Stanze da Bagno turchesi con pareti grigie - Foto e idee per arredare
Filtra anche per:
Budget
Ordina per:Popolari oggi
1 - 20 di 1.503 foto
1 di 3

Esempio di una grande stanza da bagno padronale minimalista con ante lisce, ante bianche, vasca freestanding, doccia ad angolo, WC monopezzo, piastrelle grigie, piastrelle di marmo, pareti grigie, pavimento con piastrelle in ceramica, top in quarzite, pavimento grigio, porta doccia scorrevole, top bianco, panca da doccia e due lavabi

Immagine di una stanza da bagno padronale industriale di medie dimensioni con vasca freestanding, vasca/doccia, pareti grigie, lavabo sospeso, doccia aperta, top grigio, nicchia, un lavabo, mobile bagno sospeso, top in cemento, pavimento nero, ante in legno scuro, piastrelle grigie e pavimento in gres porcellanato
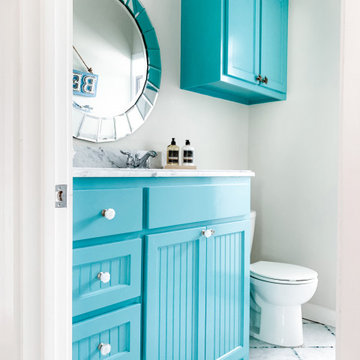
This is our beach house which is available through VRBO #1837646, it is located in Galveston TX, the house sleeps 10, is a four bedroom 3 bath home.
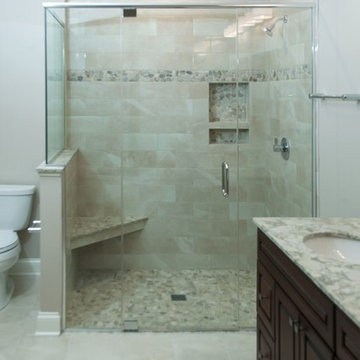
Universal design barrier free shower with frameless shower enclosure, recess niche.
Foto di una stanza da bagno chic di medie dimensioni con doccia aperta, WC a due pezzi, piastrelle beige, piastrelle in gres porcellanato, pareti grigie, pavimento in gres porcellanato, pavimento beige e porta doccia a battente
Foto di una stanza da bagno chic di medie dimensioni con doccia aperta, WC a due pezzi, piastrelle beige, piastrelle in gres porcellanato, pareti grigie, pavimento in gres porcellanato, pavimento beige e porta doccia a battente
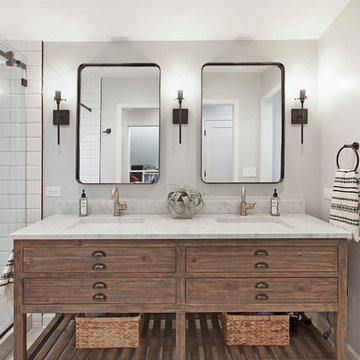
Ispirazione per una stanza da bagno chic con ante in legno scuro, doccia alcova, WC a due pezzi, pareti grigie, lavabo sottopiano, porta doccia scorrevole, top bianco e ante lisce
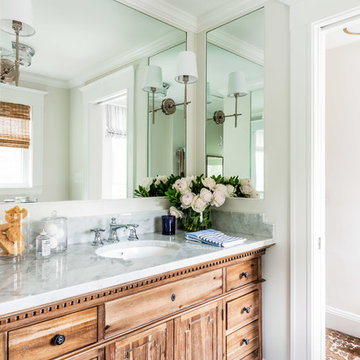
Jessica Delaney Photography
Foto di una piccola stanza da bagno padronale classica con ante in legno scuro, pareti grigie, pavimento in marmo, lavabo sottopiano, top in marmo, pavimento grigio, top bianco e ante con riquadro incassato
Foto di una piccola stanza da bagno padronale classica con ante in legno scuro, pareti grigie, pavimento in marmo, lavabo sottopiano, top in marmo, pavimento grigio, top bianco e ante con riquadro incassato

A Modern Farmhouse set in a prairie setting exudes charm and simplicity. Wrap around porches and copious windows make outdoor/indoor living seamless while the interior finishings are extremely high on detail. In floor heating under porcelain tile in the entire lower level, Fond du Lac stone mimicking an original foundation wall and rough hewn wood finishes contrast with the sleek finishes of carrera marble in the master and top of the line appliances and soapstone counters of the kitchen. This home is a study in contrasts, while still providing a completely harmonious aura.
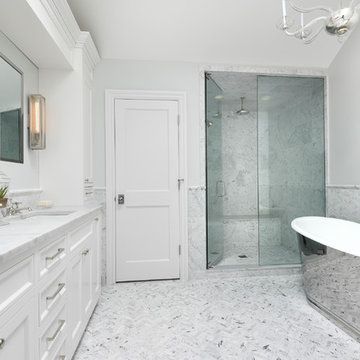
'The Lindisfarne' 68" Cast Iron French Bateau Tub Package
Immagine di una grande stanza da bagno padronale classica con porta doccia a battente, ante bianche, vasca freestanding, doccia alcova, piastrelle grigie, piastrelle bianche, piastrelle di marmo, pareti grigie, pavimento in marmo, lavabo sottopiano, top in marmo, pavimento bianco e ante con riquadro incassato
Immagine di una grande stanza da bagno padronale classica con porta doccia a battente, ante bianche, vasca freestanding, doccia alcova, piastrelle grigie, piastrelle bianche, piastrelle di marmo, pareti grigie, pavimento in marmo, lavabo sottopiano, top in marmo, pavimento bianco e ante con riquadro incassato

This bathroom has a lot of storage space and yet is very simple in design.
CLPM project manager tip - recessed shelves and cabinets work well but do make sure you plan ahead for future maintenance by making cisterns etc accessible without destroying your lovely bathroom!

Foto di una stanza da bagno padronale contemporanea di medie dimensioni con ante in stile shaker, ante marroni, doccia a filo pavimento, piastrelle nere, pareti grigie, pavimento con piastrelle di ciottoli, lavabo sottopiano, top in quarzo composito, pavimento nero, porta doccia scorrevole, top beige, nicchia, due lavabi, mobile bagno incassato e soffitto a volta
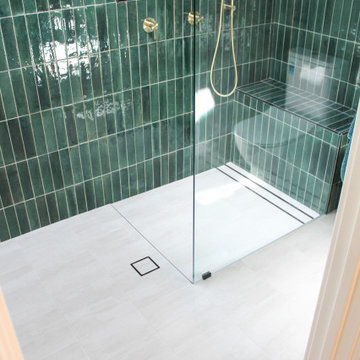
Green Bathroom, Wood Vanity, Small Bathroom Renovations, On the Ball Bathrooms
Foto di una piccola stanza da bagno padronale moderna con ante lisce, ante in legno chiaro, doccia aperta, WC monopezzo, piastrelle verdi, piastrelle a listelli, pareti grigie, pavimento in gres porcellanato, lavabo a bacinella, top in legno, pavimento bianco, doccia aperta, top beige, panca da doccia, un lavabo e mobile bagno sospeso
Foto di una piccola stanza da bagno padronale moderna con ante lisce, ante in legno chiaro, doccia aperta, WC monopezzo, piastrelle verdi, piastrelle a listelli, pareti grigie, pavimento in gres porcellanato, lavabo a bacinella, top in legno, pavimento bianco, doccia aperta, top beige, panca da doccia, un lavabo e mobile bagno sospeso

Modern Farmhouse bright and airy, large master bathroom. Marble flooring, tile work, and quartz countertops with shiplap accents and a free-standing bath.

Master bath was space planned to make room for a tub surround and extra large shower with adjoining bench. Custom walnut vanity with matching barndoor. Visual Comfort lighting, Rejuvenation mirrors, Cal Faucets plumbing. Buddy the dog is happy!
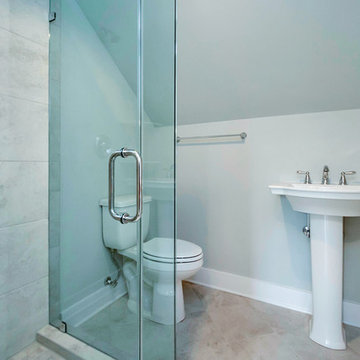
Foto di una piccola stanza da bagno con doccia minimal con doccia ad angolo, WC a due pezzi, piastrelle grigie, piastrelle in gres porcellanato, pavimento in gres porcellanato, lavabo a colonna, pavimento beige, porta doccia a battente e pareti grigie
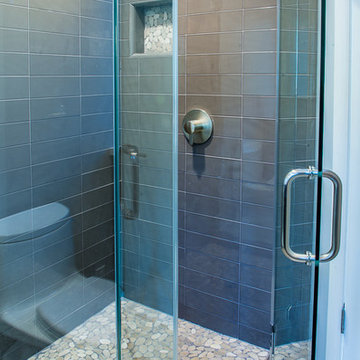
Esempio di una piccola stanza da bagno con doccia minimal con doccia alcova, piastrelle grigie, piastrelle di vetro, pareti grigie, pavimento con piastrelle di ciottoli, pavimento beige e porta doccia a battente
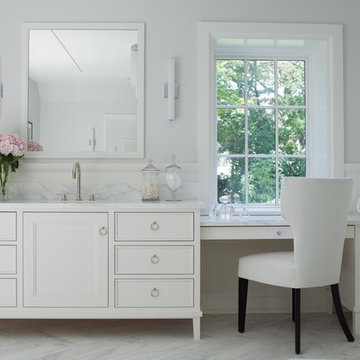
Immagine di una stanza da bagno padronale classica con ante bianche, pareti grigie e ante con riquadro incassato
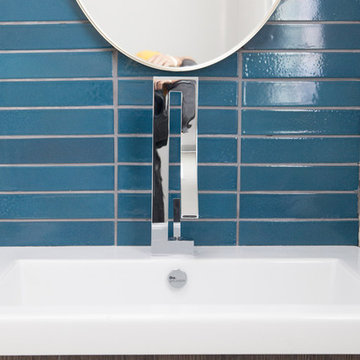
Ispirazione per una stanza da bagno per bambini moderna con ante lisce, ante in legno scuro, piastrelle blu, piastrelle in ceramica, pareti grigie e pavimento con piastrelle in ceramica
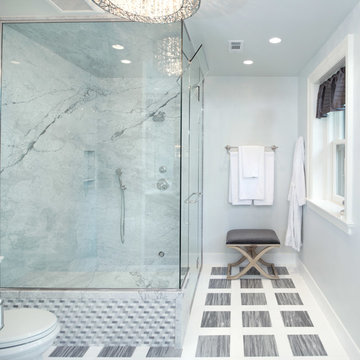
Matt Kocourek Photography
Esempio di una grande sauna tradizionale con lavabo sottopiano, WC a due pezzi, piastrelle grigie, piastrelle in pietra, pareti grigie e pavimento in marmo
Esempio di una grande sauna tradizionale con lavabo sottopiano, WC a due pezzi, piastrelle grigie, piastrelle in pietra, pareti grigie e pavimento in marmo

Bathroom Remodel in Melrose, MA, transitional, leaning traditional. Maple wood double sink vanity with a light gray painted finish, black slate-look porcelain floor tile, honed marble countertop, custom shower with wall niche, honed marble 3x6 shower tile and pencil liner, matte black faucets and shower fixtures, dark bronze cabinet hardware.
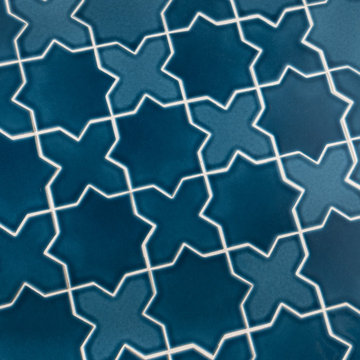
Our clients loved their neighborhood and being able to walk to work. While they knew it was their forever home, they needed more space. Their goals were to completely update the interior while keeping the original charm. They also wanted to add an addition for more space for their growing family.
On the first floor we relocated the kitchen, dining, and laundry room. With the rear addition we were able to enlarge the kitchen and dining and add in a powder room, secondary playroom, mudroom and back entry.
On the second floor, the back half was entirely reconfigured. We added a primary suite and a hallway bathroom.
With this being a historic home, we left the existing windows in place as well as the trim and baseboards. We kept and refinished the existing stairway railing. The primary bathroom was moved to be more user friendly.
We made cosmetic upgrades throughout the home for a cohesive look that matches the homeowner’s style which was transitional with industrial elements.
Stanze da Bagno turchesi con pareti grigie - Foto e idee per arredare
1