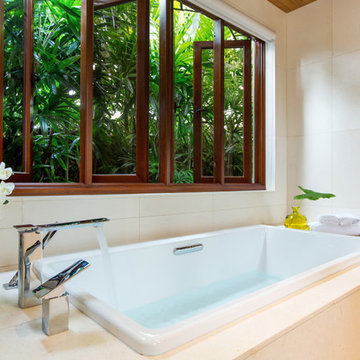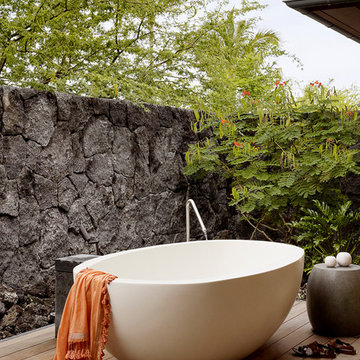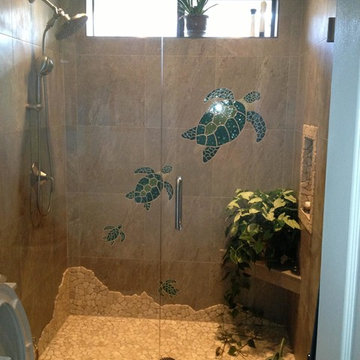Stanze da Bagno tropicali - Foto e idee per arredare
Ordina per:Popolari oggi
81 - 100 di 8.005 foto
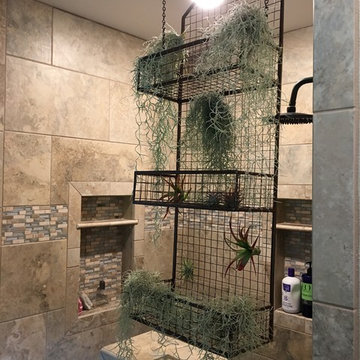
Glass Panel Alternative - Using a hanging file folder spray painted in Rustoleum and suspended from the ceiling. It certainly won't block all of the water, but the air plants will help!
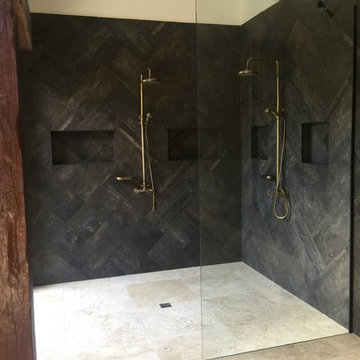
Double shower, travertine tile floor, fossil wall tile, aged brass tap ware, shower rail, and rain shower.
Idee per una stanza da bagno padronale tropicale con doccia aperta, piastrelle grigie, piastrelle in pietra e pavimento in travertino
Idee per una stanza da bagno padronale tropicale con doccia aperta, piastrelle grigie, piastrelle in pietra e pavimento in travertino
Trova il professionista locale adatto per il tuo progetto
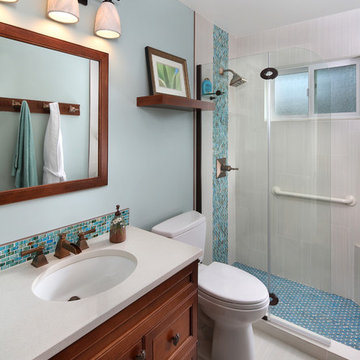
Bernard Andre
Immagine di una piccola stanza da bagno tropicale con lavabo sottopiano, ante con riquadro incassato, ante in legno scuro, top in quarzo composito, doccia alcova, pareti blu e pavimento in gres porcellanato
Immagine di una piccola stanza da bagno tropicale con lavabo sottopiano, ante con riquadro incassato, ante in legno scuro, top in quarzo composito, doccia alcova, pareti blu e pavimento in gres porcellanato
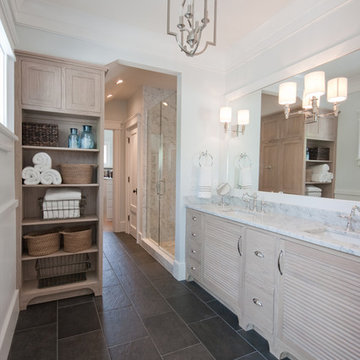
Sullivan's Island Private Residence
Completed 2013
Photographer: Charleston Home + Design
Facebook/Twitter/Instagram/Tumblr:
inkarchitecture
Immagine di una stanza da bagno padronale tropicale di medie dimensioni con lavabo sottopiano, ante a persiana, ante in legno chiaro, top in marmo, doccia alcova, piastrelle nere, piastrelle in pietra, pareti bianche e pavimento in ardesia
Immagine di una stanza da bagno padronale tropicale di medie dimensioni con lavabo sottopiano, ante a persiana, ante in legno chiaro, top in marmo, doccia alcova, piastrelle nere, piastrelle in pietra, pareti bianche e pavimento in ardesia
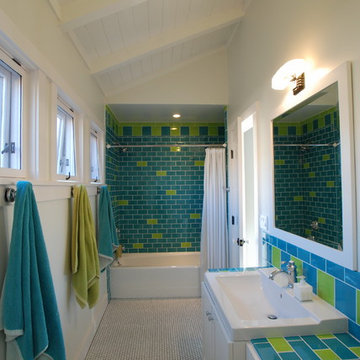
Modern Beach Craftsman Kids Bathroom. Seal Beach, CA by Jeannette Architects - Photo: Jeff Jeannette
Ispirazione per una stanza da bagno per bambini tropicale con piastrelle a mosaico, top piastrellato e top multicolore
Ispirazione per una stanza da bagno per bambini tropicale con piastrelle a mosaico, top piastrellato e top multicolore

Tropical Bathroom in Horsham, West Sussex
Sparkling brushed-brass elements, soothing tones and patterned topical accent tiling combine in this calming bathroom design.
The Brief
This local Horsham client required our assistance refreshing their bathroom, with the aim of creating a spacious and soothing design. Relaxing natural tones and design elements were favoured from initial conversations, whilst designer Martin was also to create a spacious layout incorporating present-day design components.
Design Elements
From early project conversations this tropical tile choice was favoured and has been incorporated as an accent around storage niches. The tropical tile choice combines perfectly with this neutral wall tile, used to add a soft calming aesthetic to the design. To add further natural elements designer Martin has included a porcelain wood-effect floor tile that is also installed within the walk-in shower area.
The new layout Martin has created includes a vast walk-in shower area at one end of the bathroom, with storage and sanitaryware at the adjacent end.
The spacious walk-in shower contributes towards the spacious feel and aesthetic, and the usability of this space is enhanced with a storage niche which runs wall-to-wall within the shower area. Small downlights have been installed into this niche to add useful and ambient lighting.
Throughout this space brushed-brass inclusions have been incorporated to add a glitzy element to the design.
Special Inclusions
With plentiful storage an important element of the design, two furniture units have been included which also work well with the theme of the project.
The first is a two drawer wall hung unit, which has been chosen in a walnut finish to match natural elements within the design. This unit is equipped with brushed-brass handleware, and atop, a brushed-brass basin mixer from Aqualla has also been installed.
The second unit included is a mirrored wall cabinet from HiB, which adds useful mirrored space to the design, but also fantastic ambient lighting. This cabinet is equipped with demisting technology to ensure the mirrored area can be used at all times.
Project Highlight
The sparkling brushed-brass accents are one of the most eye-catching elements of this design.
A full array of brassware from Aqualla’s Kyloe collection has been used for this project, which is equipped with a subtle knurled finish.
The End Result
The result of this project is a renovation that achieves all elements of the initial project brief, with a remarkable design. A tropical tile choice and brushed-brass elements are some of the stand-out features of this project which this client can will enjoy for many years.
If you are thinking about a bathroom update, discover how our expert designers and award-winning installation team can transform your property. Request your free design appointment in showroom or online today.

Immagine di un'ampia stanza da bagno padronale tropicale con ante grigie, pareti beige, pavimento con piastrelle in ceramica, lavabo integrato, top in marmo, pavimento blu, top bianco, un lavabo, mobile bagno incassato, zona vasca/doccia separata, porta doccia a battente, vasca sottopiano, WC monopezzo e ante con riquadro incassato

Sophisticated and fun were the themes in this design. This bathroom is used by three young children. The parents wanted a bathroom whose decor would be fun for the children, but "not a kiddy bathroom". This family travels to the beach quite often, so they wanted a beach resort (emphasis on resort) influence in the design. Storage of toiletries & medications, as well as a place to hang a multitude of towels, were the primary goals. Besides meeting the storage goals, the bathroom needed to be brightened and needed better lighting. Ocean-inspired blue & white wallpaper was paired with bright orange, Moroccan-inspired floor & accent tiles from Fireclay Tile to give the "resort" look the clients were looking for. Light fixtures with industrial style accents add additional interest, while a seagrass mirror adds texture & warmth.
Photos: Christy Kosnic
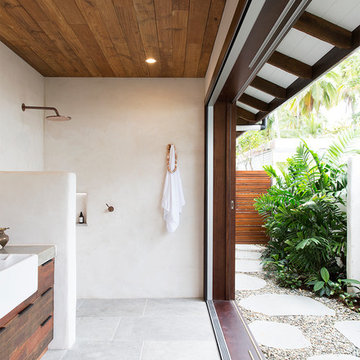
indoor- outdoor bathroom, teak ceiling, undulating render finish
Foto di una stanza da bagno con doccia tropicale con ante lisce, ante con finitura invecchiata, doccia aperta, pareti bianche, pavimento grigio e doccia aperta
Foto di una stanza da bagno con doccia tropicale con ante lisce, ante con finitura invecchiata, doccia aperta, pareti bianche, pavimento grigio e doccia aperta
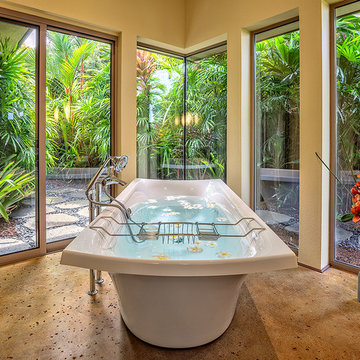
A desirable master bath with a modern free standing bathtub strategically placed to give a sense of indoor outdoor living. The corner windows add the the over all spaciousness of the room.
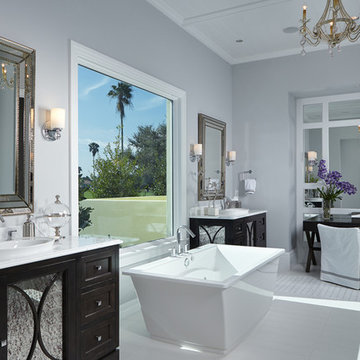
The Brighton is a 4 bedroom, 5 and one half bath model home with 6,326 square feet under air featuring a Great Room, Dining Room, Family Room, Kitchen with Cafe Area, and Study. The Family Room and Nook open up to the outdoor living area leading to the pool, spa, and Summer Kitchen, allowing for a total square footage of 9,954 square feet. The Master Suite also opens up to a Master Retreat for a cozy outdoor living experience.
Fully furnished by Romanza Interior Design, London Bay’s award-winning in-house design studio, the Brighton will feature a Classic American design highlighted by an artful mix of chic and rustic elements and textural fabrics in tonal neutrals.
Image © Advanced Photography Specialists
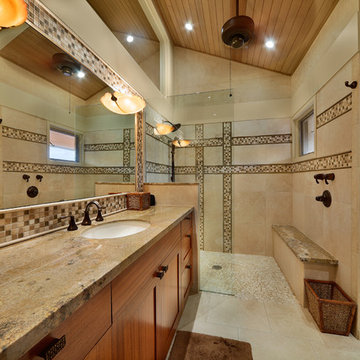
Tropical Light Photography
Foto di una grande stanza da bagno padronale tropicale con doccia a filo pavimento, piastrelle a mosaico, ante in stile shaker, ante in legno scuro, piastrelle marroni, pareti beige, lavabo sottopiano e top in granito
Foto di una grande stanza da bagno padronale tropicale con doccia a filo pavimento, piastrelle a mosaico, ante in stile shaker, ante in legno scuro, piastrelle marroni, pareti beige, lavabo sottopiano e top in granito
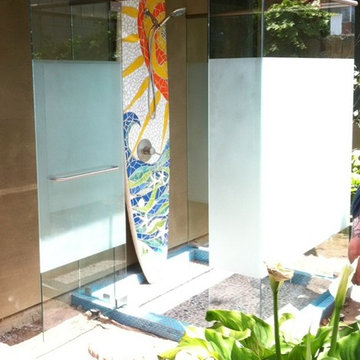
This outdoor "surf" shower allows light along with privacy - A & D Glass Inc.
Foto di una stanza da bagno tropicale
Foto di una stanza da bagno tropicale
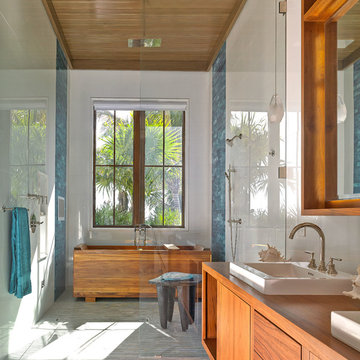
Designed & Crafted by Ruffino Cabinetry
Immagine di una stanza da bagno tropicale con ante lisce, lavabo a bacinella, ante in legno scuro, top in legno, vasca freestanding, doccia alcova, piastrelle blu e top marrone
Immagine di una stanza da bagno tropicale con ante lisce, lavabo a bacinella, ante in legno scuro, top in legno, vasca freestanding, doccia alcova, piastrelle blu e top marrone
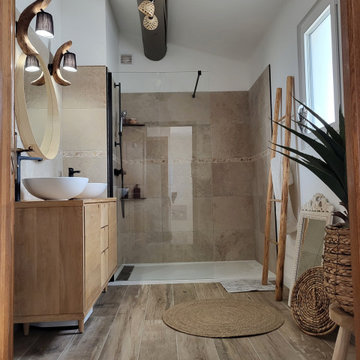
Esempio di una stretta e lunga stanza da bagno con doccia tropicale di medie dimensioni con doccia a filo pavimento, piastrelle beige, pavimento con piastrelle effetto legno, lavabo a bacinella, top in legno e due lavabi
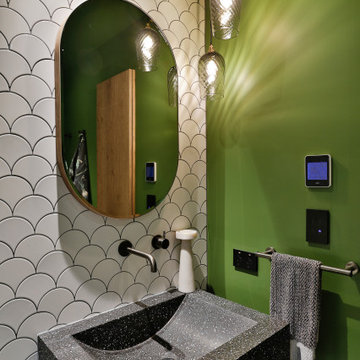
Foto di una stanza da bagno con doccia tropicale con ante lisce, ante nere, vasca freestanding, doccia a filo pavimento, WC sospeso, piastrelle bianche, piastrelle in ceramica, pareti verdi, pavimento in gres porcellanato, lavabo sospeso, top alla veneziana, pavimento nero, porta doccia a battente e top nero
Stanze da Bagno tropicali - Foto e idee per arredare
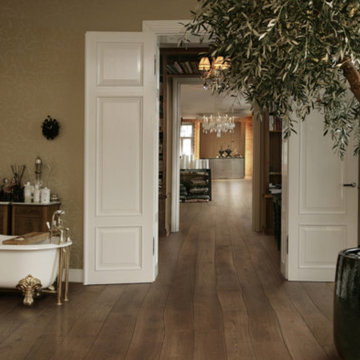
Immagine di una grande stanza da bagno padronale tropicale con ante con riquadro incassato, ante in legno bruno, vasca con piedi a zampa di leone, pareti marroni, pavimento in legno massello medio e pavimento marrone
5
