Stanze da Bagno scandinave con doccia alcova - Foto e idee per arredare
Filtra anche per:
Budget
Ordina per:Popolari oggi
121 - 140 di 964 foto
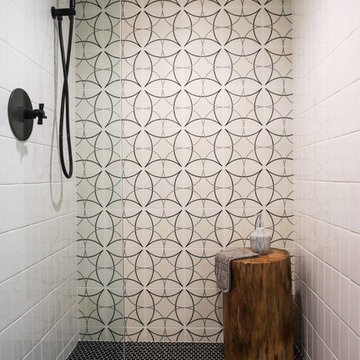
Idee per una stanza da bagno nordica con doccia alcova, pistrelle in bianco e nero, piastrelle di cemento, pavimento nero e porta doccia a battente
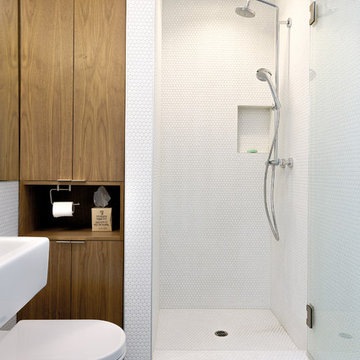
Chibi Moku
Ispirazione per una stanza da bagno con doccia scandinava con ante lisce, ante in legno scuro, doccia alcova, WC sospeso, piastrelle bianche, piastrelle a mosaico, pareti bianche e pavimento in cemento
Ispirazione per una stanza da bagno con doccia scandinava con ante lisce, ante in legno scuro, doccia alcova, WC sospeso, piastrelle bianche, piastrelle a mosaico, pareti bianche e pavimento in cemento

Idee per una piccola stanza da bagno scandinava con ante lisce, ante grigie, doccia alcova, piastrelle bianche, piastrelle in ceramica, pareti bianche, pavimento con piastrelle a mosaico, lavabo a bacinella, top in quarzo composito, pavimento grigio, porta doccia a battente, top grigio, un lavabo e mobile bagno sospeso

Esempio di una grande stanza da bagno padronale scandinava con vasca freestanding, pareti bianche, pavimento grigio, ante nere, doccia alcova, piastrelle grigie, piastrelle bianche, lastra di pietra, pavimento in marmo, lavabo sottopiano, top in marmo e porta doccia a battente
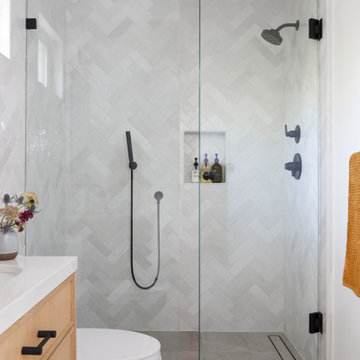
Esempio di una piccola stanza da bagno scandinava con ante in stile shaker, ante marroni, doccia alcova, piastrelle bianche, piastrelle in ceramica, pareti bianche, pavimento in gres porcellanato, lavabo sottopiano, top in quarzo composito, pavimento grigio, porta doccia a battente, top bianco, nicchia, un lavabo e mobile bagno incassato
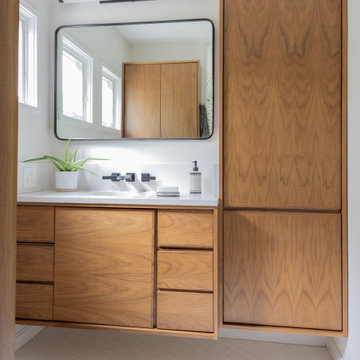
Immagine di una piccola stanza da bagno padronale scandinava con ante con riquadro incassato, doccia alcova, WC a due pezzi, pareti bianche, pavimento con piastrelle in ceramica, lavabo sottopiano, top in quarzo composito, pavimento bianco, porta doccia scorrevole, top bianco, un lavabo, mobile bagno sospeso e ante in legno scuro

This contemporary kid's bathroom features a white oak custom vanity and black accents. A unique mosaic penny tile design in the flooring and in the shower ties in all of the black accents. The natural light comes in from a skylight located above the vanity.
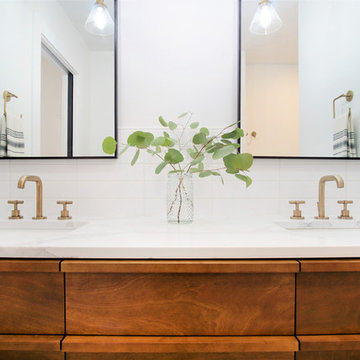
Ispirazione per una stanza da bagno padronale nordica di medie dimensioni con ante lisce, ante in legno bruno, doccia alcova, WC a due pezzi, pareti bianche, pavimento con piastrelle a mosaico, lavabo sottopiano, top in quarzite, pavimento bianco, porta doccia a battente, top bianco, piastrelle bianche e piastrelle diamantate

Proyecto realizado por The Room Studio
Fotografías: Mauricio Fuertes
Ispirazione per una stanza da bagno con doccia nordica di medie dimensioni con ante lisce, ante in legno chiaro, doccia alcova, piastrelle verdi, top in legno, pavimento multicolore e porta doccia scorrevole
Ispirazione per una stanza da bagno con doccia nordica di medie dimensioni con ante lisce, ante in legno chiaro, doccia alcova, piastrelle verdi, top in legno, pavimento multicolore e porta doccia scorrevole
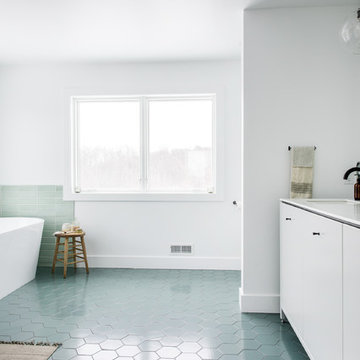
Idee per una grande stanza da bagno padronale scandinava con ante lisce, ante bianche, vasca freestanding, doccia alcova, piastrelle verdi, piastrelle in ceramica, pareti bianche, pavimento con piastrelle in ceramica, lavabo sottopiano, top in quarzite, pavimento verde, porta doccia a battente e top bianco

Immagine di una grande stanza da bagno con doccia nordica con piastrelle in ceramica, pavimento con piastrelle in ceramica, lavabo a bacinella, top in legno, pavimento nero, ante lisce, ante in legno chiaro, doccia alcova, piastrelle nere, piastrelle blu, pareti multicolore, doccia aperta e top beige

Idee per una stanza da bagno padronale scandinava di medie dimensioni con ante lisce, ante in legno chiaro, vasca sottopiano, doccia alcova, WC monopezzo, piastrelle bianche, piastrelle in ceramica, pareti grigie, pavimento con piastrelle in ceramica, lavabo sottopiano, top in legno, porta doccia a battente e top grigio
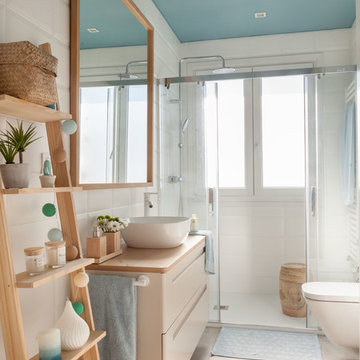
Felipe Scheffel Bell
Immagine di una stanza da bagno con doccia scandinava con ante lisce, ante beige, doccia alcova, piastrelle bianche, pareti bianche, lavabo a bacinella, top in legno, pavimento beige, porta doccia scorrevole e top beige
Immagine di una stanza da bagno con doccia scandinava con ante lisce, ante beige, doccia alcova, piastrelle bianche, pareti bianche, lavabo a bacinella, top in legno, pavimento beige, porta doccia scorrevole e top beige
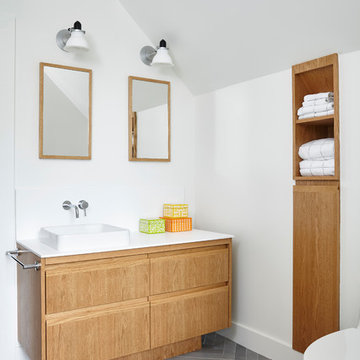
Photos by Valerie Wilcox
Ispirazione per una stanza da bagno con doccia nordica di medie dimensioni con ante lisce, ante in legno chiaro, pareti bianche, pavimento grigio, top bianco, doccia alcova, WC monopezzo, piastrelle bianche, piastrelle in ceramica, pavimento con piastrelle in ceramica, lavabo da incasso, top in superficie solida e porta doccia a battente
Ispirazione per una stanza da bagno con doccia nordica di medie dimensioni con ante lisce, ante in legno chiaro, pareti bianche, pavimento grigio, top bianco, doccia alcova, WC monopezzo, piastrelle bianche, piastrelle in ceramica, pavimento con piastrelle in ceramica, lavabo da incasso, top in superficie solida e porta doccia a battente
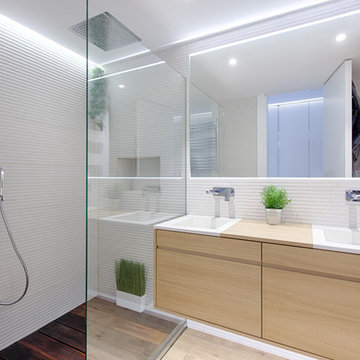
O3 Photography
Esempio di una piccola stanza da bagno con doccia scandinava con ante lisce, ante in legno chiaro, doccia alcova, pareti bianche, lavabo integrato, top in legno, parquet chiaro, pavimento beige, doccia aperta e top beige
Esempio di una piccola stanza da bagno con doccia scandinava con ante lisce, ante in legno chiaro, doccia alcova, pareti bianche, lavabo integrato, top in legno, parquet chiaro, pavimento beige, doccia aperta e top beige
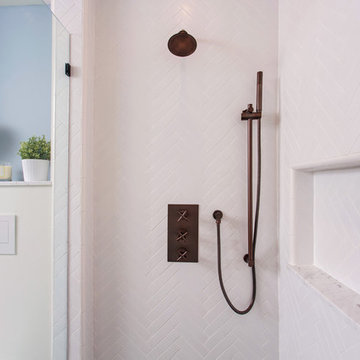
Master suite addition to an existing 20's Spanish home in the heart of Sherman Oaks, approx. 300+ sq. added to this 1300sq. home to provide the needed master bedroom suite. the large 14' by 14' bedroom has a 1 lite French door to the back yard and a large window allowing much needed natural light, the new hardwood floors were matched to the existing wood flooring of the house, a Spanish style arch was done at the entrance to the master bedroom to conform with the rest of the architectural style of the home.
The master bathroom on the other hand was designed with a Scandinavian style mixed with Modern wall mounted toilet to preserve space and to allow a clean look, an amazing gloss finish freestanding vanity unit boasting wall mounted faucets and a whole wall tiled with 2x10 subway tile in a herringbone pattern.
For the floor tile we used 8x8 hand painted cement tile laid in a pattern pre determined prior to installation.
The wall mounted toilet has a huge open niche above it with a marble shelf to be used for decoration.
The huge shower boasts 2x10 herringbone pattern subway tile, a side to side niche with a marble shelf, the same marble material was also used for the shower step to give a clean look and act as a trim between the 8x8 cement tiles and the bark hex tile in the shower pan.
Notice the hidden drain in the center with tile inserts and the great modern plumbing fixtures in an old work antique bronze finish.
A walk-in closet was constructed as well to allow the much needed storage space.
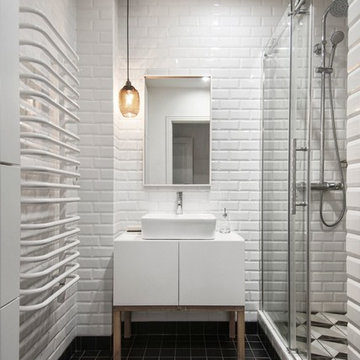
INT2architecture
Ispirazione per una piccola stanza da bagno con doccia nordica con ante lisce, ante bianche, doccia alcova, piastrelle bianche, pistrelle in bianco e nero, piastrelle nere, pareti bianche, pavimento con piastrelle in ceramica, piastrelle diamantate, lavabo a bacinella, pavimento nero e porta doccia scorrevole
Ispirazione per una piccola stanza da bagno con doccia nordica con ante lisce, ante bianche, doccia alcova, piastrelle bianche, pistrelle in bianco e nero, piastrelle nere, pareti bianche, pavimento con piastrelle in ceramica, piastrelle diamantate, lavabo a bacinella, pavimento nero e porta doccia scorrevole
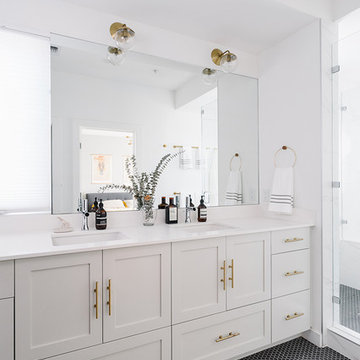
Completed in 2015, this project incorporates a Scandinavian vibe to enhance the modern architecture and farmhouse details. The vision was to create a balanced and consistent design to reflect clean lines and subtle rustic details, which creates a calm sanctuary. The whole home is not based on a design aesthetic, but rather how someone wants to feel in a space, specifically the feeling of being cozy, calm, and clean. This home is an interpretation of modern design without focusing on one specific genre; it boasts a midcentury master bedroom, stark and minimal bathrooms, an office that doubles as a music den, and modern open concept on the first floor. It’s the winner of the 2017 design award from the Austin Chapter of the American Institute of Architects and has been on the Tribeza Home Tour; in addition to being published in numerous magazines such as on the cover of Austin Home as well as Dwell Magazine, the cover of Seasonal Living Magazine, Tribeza, Rue Daily, HGTV, Hunker Home, and other international publications.
----
Featured on Dwell!
https://www.dwell.com/article/sustainability-is-the-centerpiece-of-this-new-austin-development-071e1a55
---
Project designed by the Atomic Ranch featured modern designers at Breathe Design Studio. From their Austin design studio, they serve an eclectic and accomplished nationwide clientele including in Palm Springs, LA, and the San Francisco Bay Area.
For more about Breathe Design Studio, see here: https://www.breathedesignstudio.com/
To learn more about this project, see here: https://www.breathedesignstudio.com/scandifarmhouse
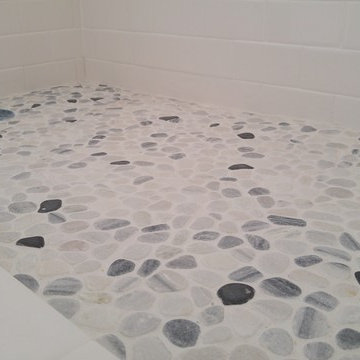
Idee per una stanza da bagno con doccia nordica di medie dimensioni con doccia alcova, WC monopezzo, piastrelle diamantate, pareti bianche e pavimento con piastrelle di ciottoli
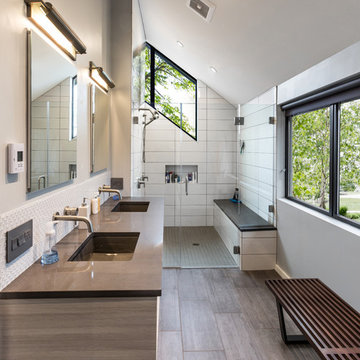
The master bathroom features a very tall ceiling and also carries in the architectural window from the master bedroom for natural lighting.
The floating dual vanity has a horizontal grain finish complimenting the ColorQuartz Pewter countertop. The tile backsplash is a Midtown new white glass material.
In the shower a 8"x24" Ceramic wall tile from Eastern Blanco is laid in a horizontal bricklay pattern. The floor features a porcelain 2"x2" tile with Pewter grout. The quartz seat adds extra comfort for the large walk-in shower. The frameless glass door adds the transparency which highlights the rest of the space.
The floor tile is a Fenix Antracita Porcelain material in a long 12"x24" pattern with mocha grout.
Stanze da Bagno scandinave con doccia alcova - Foto e idee per arredare
7