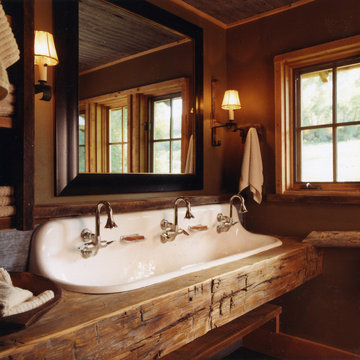Stanze da Bagno rustiche con pareti marroni - Foto e idee per arredare
Filtra anche per:
Budget
Ordina per:Popolari oggi
1 - 20 di 806 foto
1 di 3

Our owners were looking to upgrade their master bedroom into a hotel-like oasis away from the world with a rustic "ski lodge" feel. The bathroom was gutted, we added some square footage from a closet next door and created a vaulted, spa-like bathroom space with a feature soaking tub. We connected the bedroom to the sitting space beyond to make sure both rooms were able to be used and work together. Added some beams to dress up the ceilings along with a new more modern soffit ceiling complete with an industrial style ceiling fan. The master bed will be positioned at the actual reclaimed barn-wood wall...The gas fireplace is see-through to the sitting area and ties the large space together with a warm accent. This wall is coated in a beautiful venetian plaster. Also included 2 walk-in closet spaces (being fitted with closet systems) and an exercise room.
Pros that worked on the project included: Holly Nase Interiors, S & D Renovations (who coordinated all of the construction), Agentis Kitchen & Bath, Veneshe Master Venetian Plastering, Stoves & Stuff Fireplaces

Foto di una grande e in muratura stanza da bagno padronale stile rurale con ante in legno bruno, vasca con piedi a zampa di leone, pareti marroni, parquet scuro, lavabo da incasso, top in legno, pavimento marrone e ante lisce
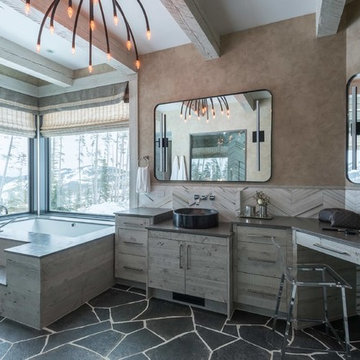
Rustic Zen Residence by Locati Architects, Interior Design by Cashmere Interior, Photography by Audrey Hall
Immagine di una stanza da bagno padronale stile rurale con ante lisce, ante in legno chiaro, vasca sottopiano, lavabo a bacinella e pareti marroni
Immagine di una stanza da bagno padronale stile rurale con ante lisce, ante in legno chiaro, vasca sottopiano, lavabo a bacinella e pareti marroni
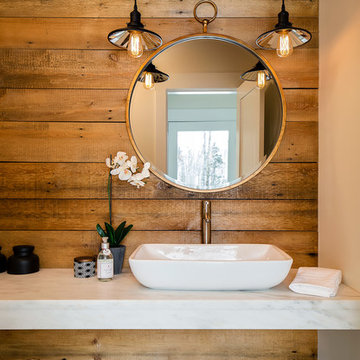
Chip Riegel
Idee per una stanza da bagno stile rurale con top in marmo, pareti marroni e lavabo a bacinella
Idee per una stanza da bagno stile rurale con top in marmo, pareti marroni e lavabo a bacinella

The goal of this project was to build a house that would be energy efficient using materials that were both economical and environmentally conscious. Due to the extremely cold winter weather conditions in the Catskills, insulating the house was a primary concern. The main structure of the house is a timber frame from an nineteenth century barn that has been restored and raised on this new site. The entirety of this frame has then been wrapped in SIPs (structural insulated panels), both walls and the roof. The house is slab on grade, insulated from below. The concrete slab was poured with a radiant heating system inside and the top of the slab was polished and left exposed as the flooring surface. Fiberglass windows with an extremely high R-value were chosen for their green properties. Care was also taken during construction to make all of the joints between the SIPs panels and around window and door openings as airtight as possible. The fact that the house is so airtight along with the high overall insulatory value achieved from the insulated slab, SIPs panels, and windows make the house very energy efficient. The house utilizes an air exchanger, a device that brings fresh air in from outside without loosing heat and circulates the air within the house to move warmer air down from the second floor. Other green materials in the home include reclaimed barn wood used for the floor and ceiling of the second floor, reclaimed wood stairs and bathroom vanity, and an on-demand hot water/boiler system. The exterior of the house is clad in black corrugated aluminum with an aluminum standing seam roof. Because of the extremely cold winter temperatures windows are used discerningly, the three largest windows are on the first floor providing the main living areas with a majestic view of the Catskill mountains.

salle de bain style montagne dans un chalet en Vanoise
Immagine di una piccola stanza da bagno con doccia stile rurale con ante in stile shaker, ante in legno scuro, doccia alcova, piastrelle grigie, pareti marroni, lavabo a bacinella, top in legno, doccia aperta, top marrone, un lavabo, mobile bagno incassato, soffitto in legno e pareti in legno
Immagine di una piccola stanza da bagno con doccia stile rurale con ante in stile shaker, ante in legno scuro, doccia alcova, piastrelle grigie, pareti marroni, lavabo a bacinella, top in legno, doccia aperta, top marrone, un lavabo, mobile bagno incassato, soffitto in legno e pareti in legno
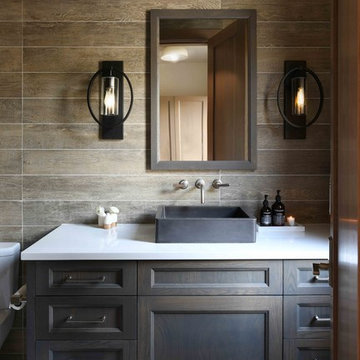
Luxury Mountain Modern Bathroom
Immagine di una stanza da bagno stile rurale con ante con riquadro incassato, ante in legno bruno, piastrelle marroni, pareti marroni, lavabo a bacinella, pavimento bianco e top bianco
Immagine di una stanza da bagno stile rurale con ante con riquadro incassato, ante in legno bruno, piastrelle marroni, pareti marroni, lavabo a bacinella, pavimento bianco e top bianco

MillerRoodell Architects // Laura Fedro Interiors // Gordon Gregory Photography
Foto di una stanza da bagno stile rurale con ante in legno bruno, pareti marroni, lavabo da incasso, top in legno, pavimento marrone, top marrone, pavimento in legno massello medio e ante con riquadro incassato
Foto di una stanza da bagno stile rurale con ante in legno bruno, pareti marroni, lavabo da incasso, top in legno, pavimento marrone, top marrone, pavimento in legno massello medio e ante con riquadro incassato
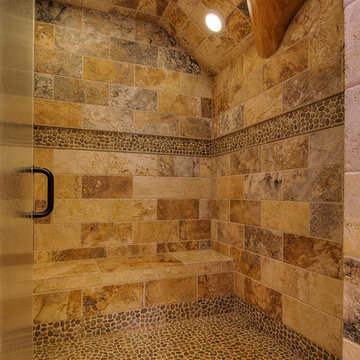
Immagine di una stanza da bagno con doccia stile rurale di medie dimensioni con doccia ad angolo, piastrelle marroni, piastrelle in pietra, pareti marroni, pavimento con piastrelle di ciottoli, pavimento beige e porta doccia a battente
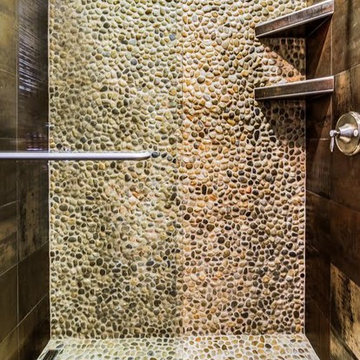
Esempio di una stanza da bagno padronale rustica di medie dimensioni con doccia alcova, piastrelle beige, piastrelle marroni, piastrelle di ciottoli, pareti marroni, pavimento con piastrelle di ciottoli e porta doccia a battente

The master bathroom is one of our favorite features of this home. The spacious room gives husband and wife their own sink and storage areas. Toward the back of the room there is a copper Japanese soaking tub that fills from the ceiling. Frosted windows allow for plenty of light to come into the room while also maintaining privacy.
Photography by Todd Crawford.
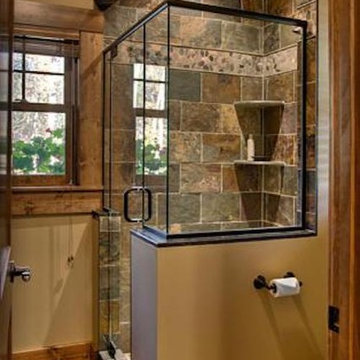
Immagine di una stanza da bagno stile rurale con doccia ad angolo, pareti marroni e porta doccia a battente

Idee per una grande stanza da bagno padronale rustica con vasca da incasso, doccia ad angolo, piastrelle beige, pavimento beige, piastrelle in travertino, pareti marroni, pavimento in travertino, lavabo sottopiano, top in granito e porta doccia a battente

Built by Old Hampshire Designs, Inc.
John W. Hession, Photographer
Esempio di una stanza da bagno con doccia rustica di medie dimensioni con ante in legno bruno, piastrelle multicolore, piastrelle in pietra, pareti marroni, lavabo sottopiano, porta doccia a battente, doccia aperta, pavimento marrone e ante lisce
Esempio di una stanza da bagno con doccia rustica di medie dimensioni con ante in legno bruno, piastrelle multicolore, piastrelle in pietra, pareti marroni, lavabo sottopiano, porta doccia a battente, doccia aperta, pavimento marrone e ante lisce
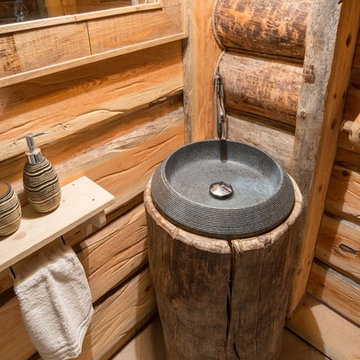
Ispirazione per una stanza da bagno stile rurale con pareti marroni e lavabo da incasso

Located in Whitefish, Montana near one of our nation’s most beautiful national parks, Glacier National Park, Great Northern Lodge was designed and constructed with a grandeur and timelessness that is rarely found in much of today’s fast paced construction practices. Influenced by the solid stacked masonry constructed for Sperry Chalet in Glacier National Park, Great Northern Lodge uniquely exemplifies Parkitecture style masonry. The owner had made a commitment to quality at the onset of the project and was adamant about designating stone as the most dominant material. The criteria for the stone selection was to be an indigenous stone that replicated the unique, maroon colored Sperry Chalet stone accompanied by a masculine scale. Great Northern Lodge incorporates centuries of gained knowledge on masonry construction with modern design and construction capabilities and will stand as one of northern Montana’s most distinguished structures for centuries to come.
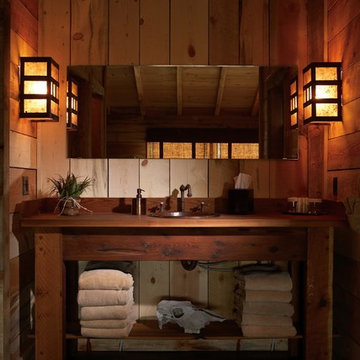
Foto di una piccola stanza da bagno con doccia stile rurale con nessun'anta, ante in legno bruno, lavabo da incasso, top in legno, parquet scuro, pareti marroni e top marrone
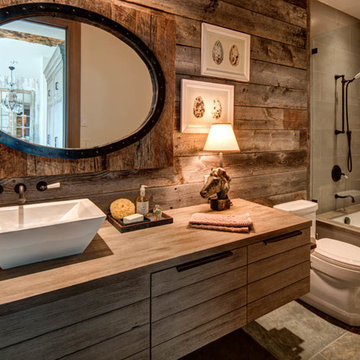
Immagine di una stanza da bagno con doccia stile rurale di medie dimensioni con ante in legno scuro, vasca/doccia, piastrelle grigie, pareti marroni, lavabo a bacinella, vasca sottopiano, WC monopezzo, top in legno e top marrone

Immagine di una grande stanza da bagno padronale rustica con ante con riquadro incassato, ante in legno bruno, doccia alcova, pareti marroni, pavimento in cemento, lavabo sottopiano, top in marmo, pavimento grigio e doccia con tenda
Stanze da Bagno rustiche con pareti marroni - Foto e idee per arredare
1
