Stanze da Bagno per bambini industriali - Foto e idee per arredare
Filtra anche per:
Budget
Ordina per:Popolari oggi
1 - 20 di 329 foto
1 di 3
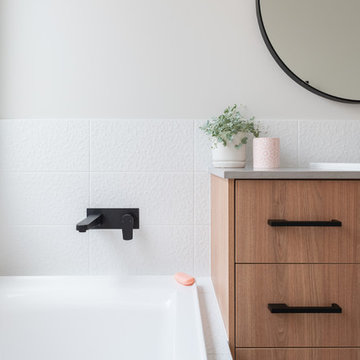
Ispirazione per una stanza da bagno per bambini industriale con ante in legno bruno, vasca da incasso, piastrelle bianche, piastrelle in ceramica, pavimento con piastrelle in ceramica, lavabo da incasso, top in quarzo composito e top grigio
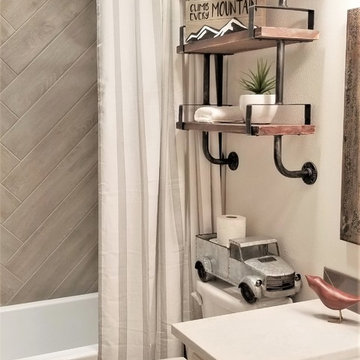
Immagine di una piccola stanza da bagno per bambini industriale con ante bianche, vasca ad alcova, vasca/doccia, piastrelle grigie, piastrelle in gres porcellanato, pareti bianche, pavimento in gres porcellanato, lavabo sottopiano, top in quarzite, pavimento grigio, doccia con tenda e top bianco

HVI
Esempio di una stanza da bagno per bambini industriale di medie dimensioni con nessun'anta, ante in legno scuro, doccia alcova, WC monopezzo, piastrelle bianche, piastrelle diamantate, pareti bianche, lavabo rettangolare, top in granito, pavimento in gres porcellanato e pavimento marrone
Esempio di una stanza da bagno per bambini industriale di medie dimensioni con nessun'anta, ante in legno scuro, doccia alcova, WC monopezzo, piastrelle bianche, piastrelle diamantate, pareti bianche, lavabo rettangolare, top in granito, pavimento in gres porcellanato e pavimento marrone
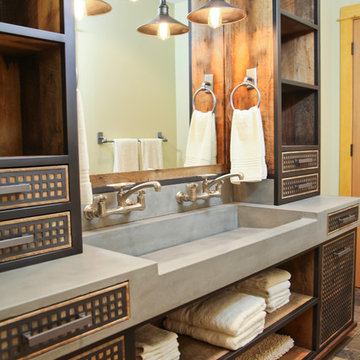
Custom concrete sink and vanity for kids bunk room. The concrete trough sink has a stepped front to make it easier for smaller kids to reach the sink. The vanity base also has pull out steps that are built into the toe-kick for smaller children. The vanity base is hand-crafted with a patinaed steel face frame and drawer fronts with reclaimed oak used throughout. The shelving also has a false back to hide the plumbing from curious kids.
Photo credits-Megan Marie Imagery
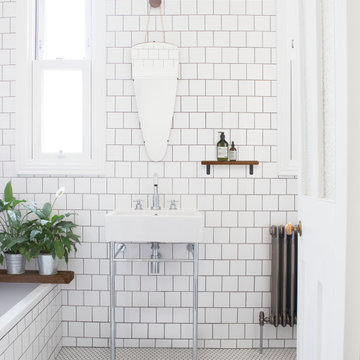
Here we knocked through a bathroom and separate toilet, pinched a slice of the landing area by moving a wall out and altered window positions to create a larger family bathroom with a vastly improved layout.
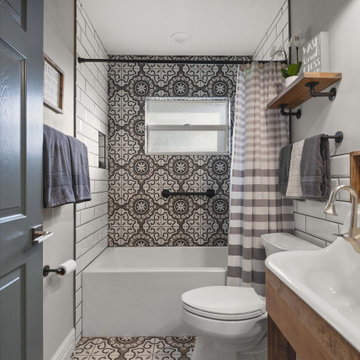
Immagine di una stanza da bagno per bambini industriale con consolle stile comò, ante in legno scuro, vasca ad alcova, WC a due pezzi, piastrelle bianche, piastrelle diamantate, pareti grigie, pavimento in cementine, lavabo rettangolare e pavimento grigio
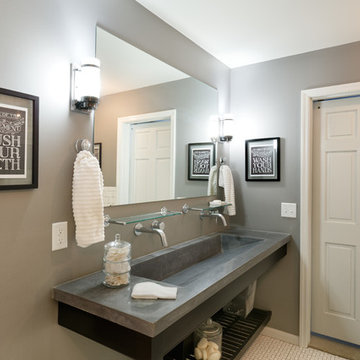
This 3/4 bath features a concrete trough sink with wall mounted faucets and a floating custom vanity.
Immagine di una stanza da bagno per bambini industriale con ante in legno bruno, doccia aperta, pareti grigie, pavimento con piastrelle a mosaico, lavabo rettangolare e top in cemento
Immagine di una stanza da bagno per bambini industriale con ante in legno bruno, doccia aperta, pareti grigie, pavimento con piastrelle a mosaico, lavabo rettangolare e top in cemento
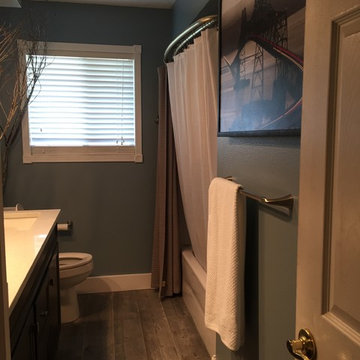
Whole bathroom after Remodel.
Esempio di una piccola stanza da bagno per bambini industriale con ante con riquadro incassato, ante grigie, vasca ad alcova, piastrelle blu, pavimento in gres porcellanato, lavabo sottopiano, top in quarzite e doccia con tenda
Esempio di una piccola stanza da bagno per bambini industriale con ante con riquadro incassato, ante grigie, vasca ad alcova, piastrelle blu, pavimento in gres porcellanato, lavabo sottopiano, top in quarzite e doccia con tenda
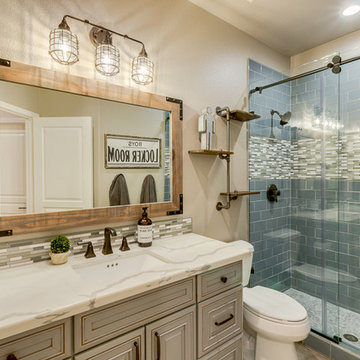
Kid's Industrial Bathroom
Ispirazione per una piccola stanza da bagno per bambini industriale con ante con bugna sagomata, ante grigie, WC a due pezzi, piastrelle blu, piastrelle in ceramica, pareti grigie, pavimento con piastrelle in ceramica, lavabo sottopiano, top in quarzo composito e pavimento grigio
Ispirazione per una piccola stanza da bagno per bambini industriale con ante con bugna sagomata, ante grigie, WC a due pezzi, piastrelle blu, piastrelle in ceramica, pareti grigie, pavimento con piastrelle in ceramica, lavabo sottopiano, top in quarzo composito e pavimento grigio
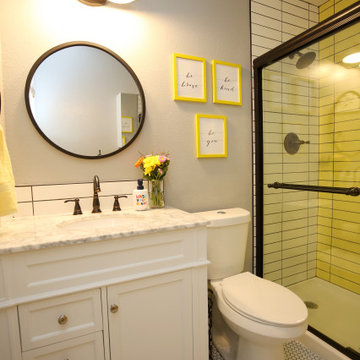
We converted the never-used bathtub to a larger, walk-in shower. The sunny yellow subway tile is a bright welcome to the four pre-teens/teens that use this bathroom each day. Even the decor is encouraging with framed inspiration statements. Oil rubbed bronze plumbing fixtures create an industrial vibe in the cheery space. Double barn lights above the vanity provide task lighting for the morning routines and continue the industrial theme. photo by Myndi Pressly
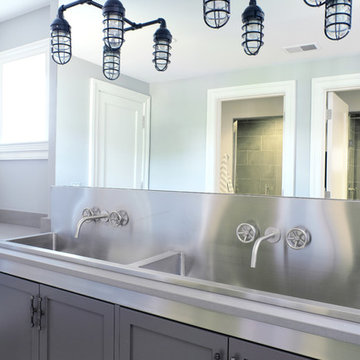
This bathroom is shared between 4 boys! In the background are 2 rooms, each with a toilet and a shower. We found this great double restaurant sink and industrial wall mounted faucet to complete the industrial feel in here. The cabinets are framed in stainless steel and the tops are essentially indestructible! Bring on the boys!
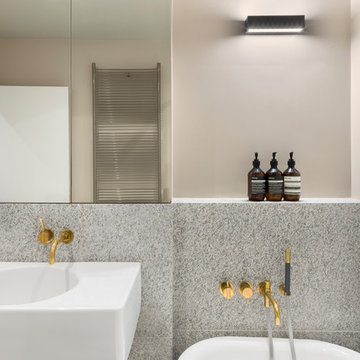
Andrew Meredith
Esempio di una piccola stanza da bagno per bambini industriale con ante lisce, ante bianche, WC sospeso, pareti grigie, pavimento in pietra calcarea, lavabo sospeso e pavimento blu
Esempio di una piccola stanza da bagno per bambini industriale con ante lisce, ante bianche, WC sospeso, pareti grigie, pavimento in pietra calcarea, lavabo sospeso e pavimento blu
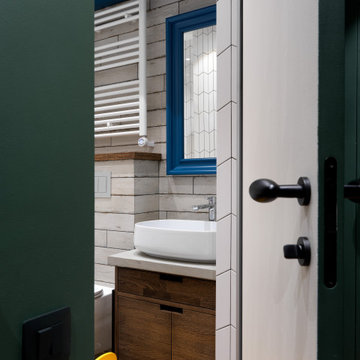
Foto di una stanza da bagno per bambini industriale di medie dimensioni con ante lisce, ante marroni, vasca sottopiano, WC sospeso, piastrelle bianche, piastrelle in ceramica, pareti bianche, pavimento in gres porcellanato, lavabo da incasso, top in cemento, pavimento marrone, top grigio, toilette, un lavabo e mobile bagno freestanding
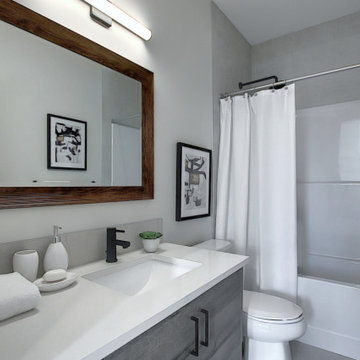
Main Bathroom
Esempio di una stanza da bagno per bambini industriale di medie dimensioni con ante lisce, ante grigie, vasca ad alcova, vasca/doccia, WC a due pezzi, piastrelle grigie, piastrelle in ceramica, pareti grigie, pavimento con piastrelle in ceramica, lavabo sottopiano, top in quarzo composito, pavimento grigio, doccia con tenda, top bianco, panca da doccia, due lavabi e mobile bagno incassato
Esempio di una stanza da bagno per bambini industriale di medie dimensioni con ante lisce, ante grigie, vasca ad alcova, vasca/doccia, WC a due pezzi, piastrelle grigie, piastrelle in ceramica, pareti grigie, pavimento con piastrelle in ceramica, lavabo sottopiano, top in quarzo composito, pavimento grigio, doccia con tenda, top bianco, panca da doccia, due lavabi e mobile bagno incassato

Esempio di una piccola stanza da bagno per bambini industriale con ante lisce, ante grigie, zona vasca/doccia separata, WC a due pezzi, piastrelle verdi, pareti bianche, parquet chiaro, lavabo da incasso, pavimento grigio, porta doccia a battente, top bianco, nicchia e un lavabo
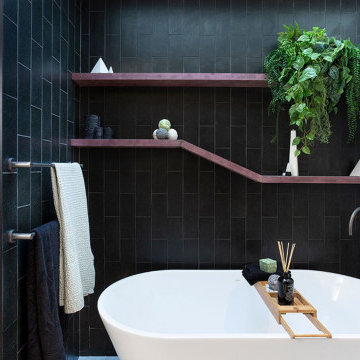
We worked hard on this once creating a gorgeous ambient glow throughout the room our client loved the outcome of their black and white with complementing tones throughout and so did we.
A beautiful freestanding bath place din an alcove for a more relaxed feel the perfect location to soak away the day coupled with coupled with a lovely walk in shower and stunning his and hers basins.

Детский санузел - смелый позитивный интерьер, который выделяется на фоне других помещений яркими цветами.
Одну из стен ванной мы обшили авторским восьмибитным принтом от немецкой арт-студии E-boy.
В композиции с умывальником мы сделали шкафчик для хранения с фасадом из ярко-желтого стекла.
На одной из стен мы сохранили фрагмент оригинальной кирпичной кладки, рельеф которой засвечен тёплой подсветкой.
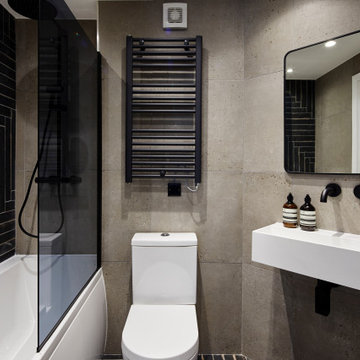
This bathroom is a great example of industrial design, complemented by a beautiful white luxury wall hung basin. Matt black wall mounted basin tap and a matt black waste to match.
The great choice of placing the heated towel rail above the toilet and geometric tiling on the bath wall makes you want to take a shower right now.
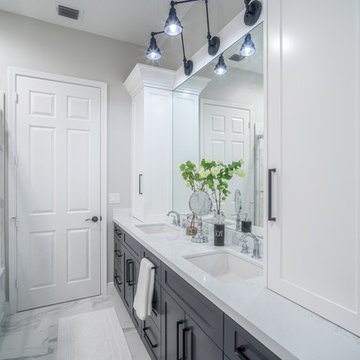
Ispirazione per una piccola stanza da bagno per bambini industriale con ante in stile shaker, ante grigie, vasca ad alcova, doccia alcova, piastrelle bianche, piastrelle in ceramica, pareti grigie, pavimento in gres porcellanato, lavabo sottopiano, top in quarzite, pavimento bianco, porta doccia scorrevole e top bianco
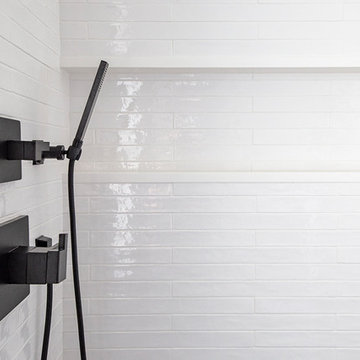
The bathroom floor is NEMO Tile’s Dune porcelain tile in color ‘deep’ with a natural finish in large format 12×24 tiles. The Dune collection brings the aesthetic of cement into the space by mimicking the textured look of poured concrete but in a durable porcelain format.
The shower floor was done in the same Dune material but in a chevron mosaic design to compliment the bathroom floor. The chevron mosaic design adds movement to the shower enclosure design while capturing an industrial essence.
The bathroom and shower walls were done in Ara ceramic in color ‘naturale’ white with a gloss finish in 2×20. A wonderful contrast to the poured concrete look, this white Ara tile adds a finishing touch to the space. The bathroom is rounded out with a natural, light colored custom vanity and clean, black accents.
Megan Lawrence
Stanze da Bagno per bambini industriali - Foto e idee per arredare
1