Stanze da Bagno padronali - Foto e idee per arredare
Filtra anche per:
Budget
Ordina per:Popolari oggi
1 - 20 di 127 foto
1 di 3

Bathroom.
Ispirazione per una grande stanza da bagno padronale mediterranea con lavabo sottopiano, ante lisce, ante in legno bruno, doccia alcova, piastrelle grigie, piastrelle in pietra, pareti bianche, pavimento in gres porcellanato e top in superficie solida
Ispirazione per una grande stanza da bagno padronale mediterranea con lavabo sottopiano, ante lisce, ante in legno bruno, doccia alcova, piastrelle grigie, piastrelle in pietra, pareti bianche, pavimento in gres porcellanato e top in superficie solida
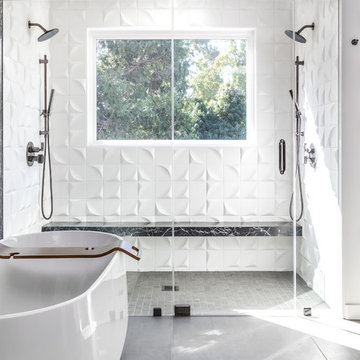
Foto di una stanza da bagno padronale design con vasca freestanding, doccia doppia, piastrelle nere, piastrelle bianche, pareti bianche, pavimento grigio e porta doccia a battente
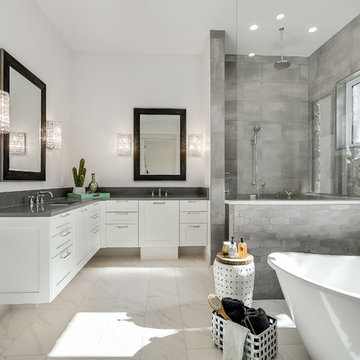
Shutter Bug Studios
Idee per una stanza da bagno padronale chic con ante in stile shaker, ante bianche, vasca freestanding, doccia ad angolo, piastrelle grigie, pareti bianche, lavabo sottopiano, pavimento bianco e top grigio
Idee per una stanza da bagno padronale chic con ante in stile shaker, ante bianche, vasca freestanding, doccia ad angolo, piastrelle grigie, pareti bianche, lavabo sottopiano, pavimento bianco e top grigio

Tatjana Plitt
Ispirazione per una piccola stanza da bagno padronale contemporanea con vasca freestanding, doccia aperta, piastrelle grigie, piastrelle di marmo, pavimento in gres porcellanato, lavabo integrato, top in superficie solida, pavimento grigio, doccia aperta, top bianco, ante lisce, ante bianche e pareti grigie
Ispirazione per una piccola stanza da bagno padronale contemporanea con vasca freestanding, doccia aperta, piastrelle grigie, piastrelle di marmo, pavimento in gres porcellanato, lavabo integrato, top in superficie solida, pavimento grigio, doccia aperta, top bianco, ante lisce, ante bianche e pareti grigie
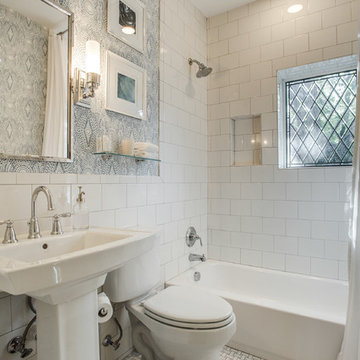
Immagine di una stanza da bagno padronale tradizionale di medie dimensioni con WC a due pezzi, piastrelle bianche, pareti bianche, pavimento con piastrelle in ceramica, piastrelle diamantate, lavabo a colonna, doccia con tenda, vasca ad alcova e vasca/doccia
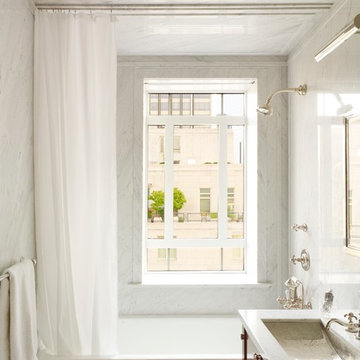
Interiors: Kemble Interiors
Esempio di una piccola stanza da bagno padronale tradizionale con lavabo sottopiano, ante in legno scuro, vasca ad alcova, vasca/doccia, piastrelle bianche, lastra di pietra, pareti bianche e top in marmo
Esempio di una piccola stanza da bagno padronale tradizionale con lavabo sottopiano, ante in legno scuro, vasca ad alcova, vasca/doccia, piastrelle bianche, lastra di pietra, pareti bianche e top in marmo

Dane Cronin
Foto di una stanza da bagno padronale minimalista con ante lisce, ante in legno chiaro, doccia alcova, piastrelle bianche, piastrelle diamantate, pareti bianche, lavabo sottopiano, pavimento verde, porta doccia a battente e top bianco
Foto di una stanza da bagno padronale minimalista con ante lisce, ante in legno chiaro, doccia alcova, piastrelle bianche, piastrelle diamantate, pareti bianche, lavabo sottopiano, pavimento verde, porta doccia a battente e top bianco
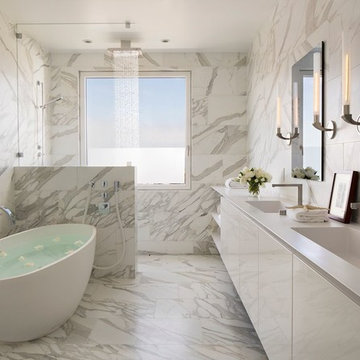
Immagine di una stanza da bagno padronale minimal con ante lisce, ante bianche, vasca freestanding, doccia aperta, piastrelle multicolore, pareti multicolore, lavabo integrato, pavimento multicolore, doccia aperta e top grigio
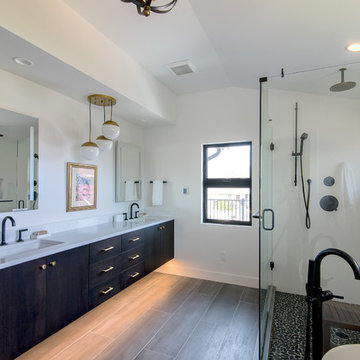
HBK Photography
Immagine di una grande stanza da bagno padronale chic con vasca freestanding, piastrelle bianche, piastrelle in gres porcellanato, pavimento in gres porcellanato, lavabo sottopiano, top in quarzo composito, pavimento grigio, porta doccia a battente, top bianco, ante lisce, ante in legno bruno, doccia ad angolo e pareti bianche
Immagine di una grande stanza da bagno padronale chic con vasca freestanding, piastrelle bianche, piastrelle in gres porcellanato, pavimento in gres porcellanato, lavabo sottopiano, top in quarzo composito, pavimento grigio, porta doccia a battente, top bianco, ante lisce, ante in legno bruno, doccia ad angolo e pareti bianche

Photo By: Michele Lee Wilson
Ispirazione per una stanza da bagno padronale classica con ante blu, vasca freestanding, doccia alcova, piastrelle verdi, piastrelle diamantate, pareti beige, pavimento in marmo, lavabo sottopiano, top in marmo, pavimento grigio, porta doccia a battente e top grigio
Ispirazione per una stanza da bagno padronale classica con ante blu, vasca freestanding, doccia alcova, piastrelle verdi, piastrelle diamantate, pareti beige, pavimento in marmo, lavabo sottopiano, top in marmo, pavimento grigio, porta doccia a battente e top grigio

Built by David Weekley Homes in Atlanta.
Immagine di una stanza da bagno padronale tradizionale con ante lisce, ante marroni, doccia alcova, piastrelle bianche, piastrelle diamantate, pareti beige, lavabo sottopiano, pavimento grigio, porta doccia a battente e top multicolore
Immagine di una stanza da bagno padronale tradizionale con ante lisce, ante marroni, doccia alcova, piastrelle bianche, piastrelle diamantate, pareti beige, lavabo sottopiano, pavimento grigio, porta doccia a battente e top multicolore
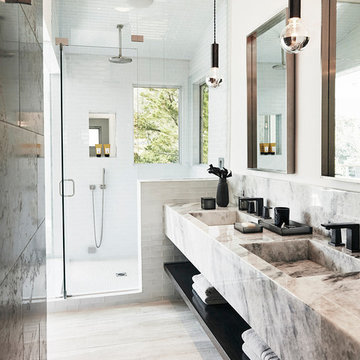
Custom stone double vanity. Tiled shower
Foto di una stanza da bagno padronale design di medie dimensioni con nessun'anta, piastrelle bianche, piastrelle diamantate, pareti bianche, lavabo integrato, porta doccia a battente, ante bianche, doccia aperta, parquet chiaro, top in marmo e top grigio
Foto di una stanza da bagno padronale design di medie dimensioni con nessun'anta, piastrelle bianche, piastrelle diamantate, pareti bianche, lavabo integrato, porta doccia a battente, ante bianche, doccia aperta, parquet chiaro, top in marmo e top grigio
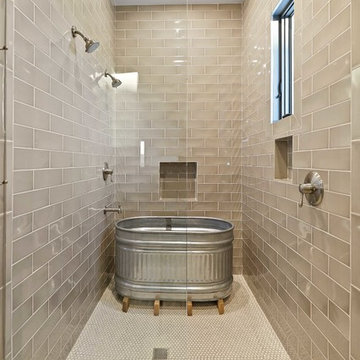
Lauren Keller | Luxury Real Estate Services, LLC
Ipe under tub - https://www.woodco.com/products/ipe/
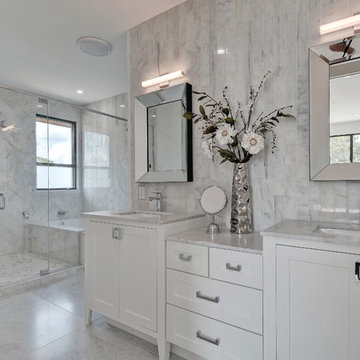
Walk on sunshine with Skyline Floorscapes' Ivory White Oak. This smooth operator of floors adds charm to any room. Its delightfully light tones will have you whistling while you work, play, or relax at home.
This amazing reclaimed wood style is a perfect environmentally-friendly statement for a modern space, or it will match the design of an older house with its vintage style. The ivory color will brighten up any room.
This engineered wood is extremely strong with nine layers and a 3mm wear layer of White Oak on top. The wood is handscraped, adding to the lived-in quality of the wood. This will make it look like it has been in your home all along.
Each piece is 7.5-in. wide by 71-in. long by 5/8-in. thick in size. It comes with a 35-year finish warranty and a lifetime structural warranty.
This is a real wood engineered flooring product made from white oak. It has a beautiful ivory color with hand scraped, reclaimed planks that are finished in oil. The planks have a tongue & groove construction that can be floated, glued or nailed down.

Situated on the west slope of Mt. Baker Ridge, this remodel takes a contemporary view on traditional elements to maximize space, lightness and spectacular views of downtown Seattle and Puget Sound. We were approached by Vertical Construction Group to help a client bring their 1906 craftsman into the 21st century. The original home had many redeeming qualities that were unfortunately compromised by an early 2000’s renovation. This left the new homeowners with awkward and unusable spaces. After studying numerous space plans and roofline modifications, we were able to create quality interior and exterior spaces that reflected our client’s needs and design sensibilities. The resulting master suite, living space, roof deck(s) and re-invented kitchen are great examples of a successful collaboration between homeowner and design and build teams.

Down-to-studs remodel and second floor addition. The original house was a simple plain ranch house with a layout that didn’t function well for the family. We changed the house to a contemporary Mediterranean with an eclectic mix of details. Space was limited by City Planning requirements so an important aspect of the design was to optimize every bit of space, both inside and outside. The living space extends out to functional places in the back and front yards: a private shaded back yard and a sunny seating area in the front yard off the kitchen where neighbors can easily mingle with the family. A Japanese bath off the master bedroom upstairs overlooks a private roof deck which is screened from neighbors’ views by a trellis with plants growing from planter boxes and with lanterns hanging from a trellis above.
Photography by Kurt Manley.
https://saikleyarchitects.com/portfolio/modern-mediterranean/
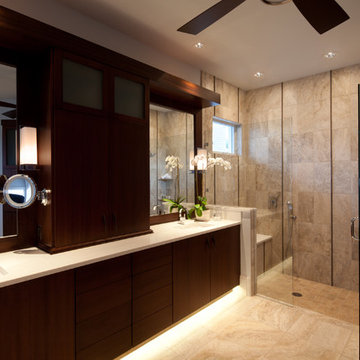
Lori Hamilton Photography
Idee per una stanza da bagno padronale minimal di medie dimensioni con lavabo sottopiano, ante in legno bruno, doccia alcova, piastrelle beige, ante lisce, top in pietra calcarea, pavimento in pietra calcarea e piastrelle di pietra calcarea
Idee per una stanza da bagno padronale minimal di medie dimensioni con lavabo sottopiano, ante in legno bruno, doccia alcova, piastrelle beige, ante lisce, top in pietra calcarea, pavimento in pietra calcarea e piastrelle di pietra calcarea
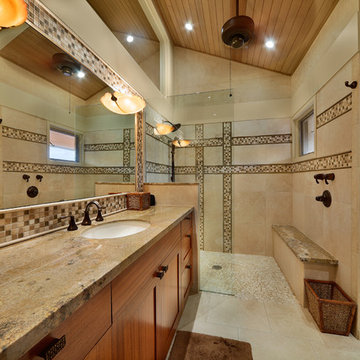
Tropical Light Photography
Foto di una grande stanza da bagno padronale tropicale con doccia a filo pavimento, piastrelle a mosaico, ante in stile shaker, ante in legno scuro, piastrelle marroni, pareti beige, lavabo sottopiano e top in granito
Foto di una grande stanza da bagno padronale tropicale con doccia a filo pavimento, piastrelle a mosaico, ante in stile shaker, ante in legno scuro, piastrelle marroni, pareti beige, lavabo sottopiano e top in granito

© www.edwardcaldwellphoto.com
Idee per una stanza da bagno padronale contemporanea di medie dimensioni con doccia a filo pavimento, lavabo sottopiano, ante lisce, ante in legno scuro, WC monopezzo, piastrelle verdi, piastrelle in ceramica, pavimento in cemento, top in vetro riciclato e pareti verdi
Idee per una stanza da bagno padronale contemporanea di medie dimensioni con doccia a filo pavimento, lavabo sottopiano, ante lisce, ante in legno scuro, WC monopezzo, piastrelle verdi, piastrelle in ceramica, pavimento in cemento, top in vetro riciclato e pareti verdi

New 4 bedroom home construction artfully designed by E. Cobb Architects for a lively young family maximizes a corner street-to-street lot, providing a seamless indoor/outdoor living experience. A custom steel and glass central stairwell unifies the space and leads to a roof top deck leveraging a view of Lake Washington.
©2012 Steve Keating Photography
Stanze da Bagno padronali - Foto e idee per arredare
1