Stanze da Bagno grigie con piastrelle verdi - Foto e idee per arredare
Filtra anche per:
Budget
Ordina per:Popolari oggi
101 - 120 di 1.441 foto
1 di 3

Санузел с напольной тумбой из массива красного цвета с монолитной раковиной, бронзовыми смесителями и аксессуарами, зеркалом в красной раме и бронзовой подсветке со стеклянными абажурами. На стенах плитка типа кабанчик и обои со сценами охоты.
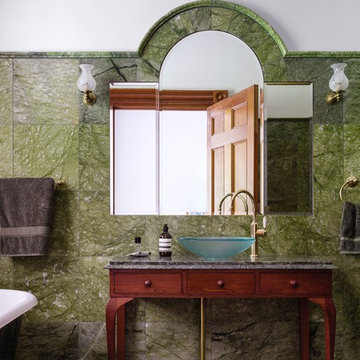
Photo Justin Alexander
Esempio di una grande stanza da bagno padronale tradizionale con ante marroni, vasca con piedi a zampa di leone, piastrelle verdi, piastrelle in pietra, pavimento in marmo, lavabo a bacinella, top in marmo, pareti verdi e ante a filo
Esempio di una grande stanza da bagno padronale tradizionale con ante marroni, vasca con piedi a zampa di leone, piastrelle verdi, piastrelle in pietra, pavimento in marmo, lavabo a bacinella, top in marmo, pareti verdi e ante a filo
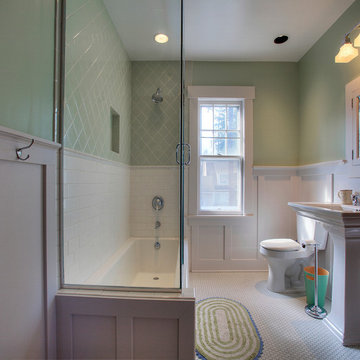
The upstairs hall bathroom was redesigned within the existing footprint to allow for a more traditional, brighter and open feeling bathroom. Wood wainscot board and batten paneling, recessed medicine cabinet, white hex tile floor, and vintage style fixtures all help this bathroom to feel like it’s always been here. To open up the space, a glass wall replaced the wall at the end of the tub, and the wood paneling seamlessly transitions to white subway tile with a cap at the same height in the shower
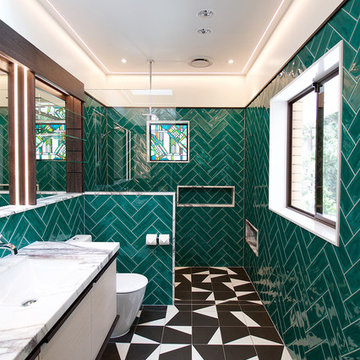
Continuing on from past works at this beautiful and finely kept residence, Petro Builders was employed to install a glass-walled lift and bathroom extension. In a simultaneously bold and elegant design by Claire Stevens, the new work had to match in seamlessly with the existing house. This required the careful sourcing of matching stone tiles and strict attention to detail at both the design and construction stages of the project.
From as early as the demolition and set-out stages, careful foresight was required to work within the tight constraints of this project, with the new design and existing structure offering only very narrow tolerances. True to form, our site supervisor Stefan went above and beyond to execute the project.
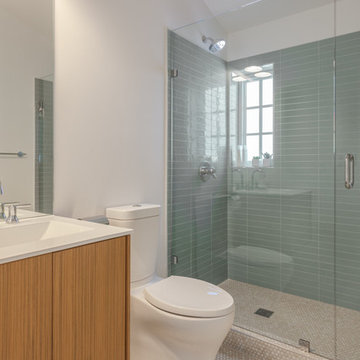
The classic beige penny round tile floor paired with stacked Porcelanosa tiles in the shower creates a sophisticated, yet modern bathroom.
Foto di una piccola stanza da bagno moderna con ante lisce, ante in legno chiaro, WC monopezzo, piastrelle verdi, piastrelle in gres porcellanato, pareti bianche, pavimento con piastrelle in ceramica, lavabo integrato, top in quarzo composito e pavimento beige
Foto di una piccola stanza da bagno moderna con ante lisce, ante in legno chiaro, WC monopezzo, piastrelle verdi, piastrelle in gres porcellanato, pareti bianche, pavimento con piastrelle in ceramica, lavabo integrato, top in quarzo composito e pavimento beige
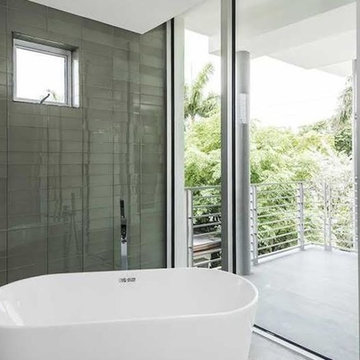
I designed the exterior of this Miami Beach home while employed at WHA Design in 2014. The owner very skillfully selected the furnishings and finishes.
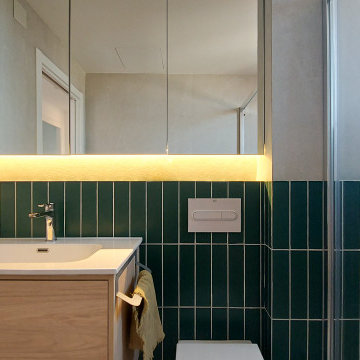
Un baño que se ha reducido en tamaño para ofrecer más metros a la habitación pero que queríamos mantener espacioso y funcional. De estilo esencialmente neutro, en piezas gris claras de formato grande 60x120cm minimizando juntas, y con un toque de color verde para destacar y darle un punto de acento. Aprovechado en nicho creado por la construcción del murete para la cisterna empotrada, hemos diseñado armarios a medida con espejo en las puertas, doblando el espacio visualmente. El almacenaje ha sido siempre uno de las principales preocupaciones en este proyecto, así que esta solución nos ha brindado un espacio estético y altamente funcional. El mueble de baño en tonos de madera claro, añade el punto de calidez que le faltaba y genera el contraste perfecto con el verde floresta de acento. El plato de ducha de resina ha sido cortado a medida lo que nos permite adaptarnos al ángulo de la pared, resultando también en un punto de diseño fuera del común por su forma original.
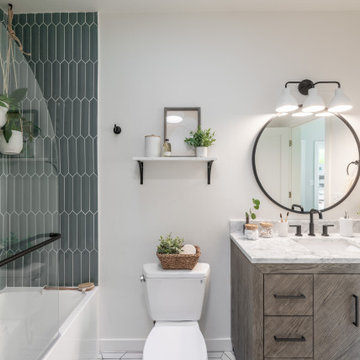
Ispirazione per una stanza da bagno con doccia minimal di medie dimensioni con ante lisce, ante con finitura invecchiata, vasca ad alcova, vasca/doccia, WC a due pezzi, piastrelle verdi, piastrelle in gres porcellanato, pareti bianche, pavimento in gres porcellanato, lavabo sottopiano, top in marmo, pavimento bianco, doccia aperta, top bianco, un lavabo e mobile bagno freestanding

This family of 5 was quickly out-growing their 1,220sf ranch home on a beautiful corner lot. Rather than adding a 2nd floor, the decision was made to extend the existing ranch plan into the back yard, adding a new 2-car garage below the new space - for a new total of 2,520sf. With a previous addition of a 1-car garage and a small kitchen removed, a large addition was added for Master Bedroom Suite, a 4th bedroom, hall bath, and a completely remodeled living, dining and new Kitchen, open to large new Family Room. The new lower level includes the new Garage and Mudroom. The existing fireplace and chimney remain - with beautifully exposed brick. The homeowners love contemporary design, and finished the home with a gorgeous mix of color, pattern and materials.
The project was completed in 2011. Unfortunately, 2 years later, they suffered a massive house fire. The house was then rebuilt again, using the same plans and finishes as the original build, adding only a secondary laundry closet on the main level.
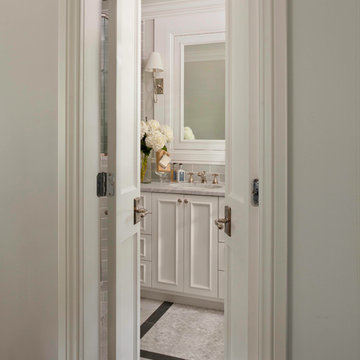
Susie Brenner Photography
Ispirazione per una stanza da bagno padronale tradizionale con lavabo sottopiano, ante con riquadro incassato, ante bianche, top in marmo, doccia ad angolo, WC a due pezzi, piastrelle verdi, piastrelle in ceramica, pareti verdi e pavimento in marmo
Ispirazione per una stanza da bagno padronale tradizionale con lavabo sottopiano, ante con riquadro incassato, ante bianche, top in marmo, doccia ad angolo, WC a due pezzi, piastrelle verdi, piastrelle in ceramica, pareti verdi e pavimento in marmo
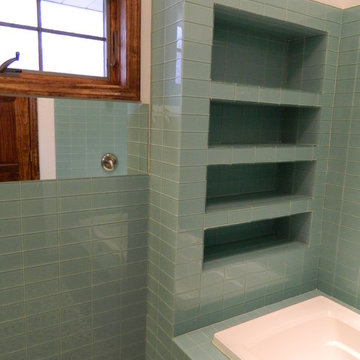
Complete bathroom renovation using our Sage Green Glass Subway tile as wall accents, shower walls, niche areas and more.
Foto di una stanza da bagno design con vasca da incasso, vasca/doccia, piastrelle verdi e piastrelle di vetro
Foto di una stanza da bagno design con vasca da incasso, vasca/doccia, piastrelle verdi e piastrelle di vetro

Ambiance végétale pour la salle de bains de 6m². Ici, le blanc se marie à merveille avec toutes les nuances de verts… des verts doux et tendres pour créer une atmosphère fraîche et apaisante, propice à la détente. Et pour réchauffer tout ça, rien de tel que le bois clair, à la fois chaleureux et lumineux. Nous avons préféré plutôt des meubles simples, en un bloc, sans fantaisie, pour un sentiment d'espace très agréable. La touche finale ? Un panneau décoratif aux motifs végétaux dans la douche / baignoire avec l’avantage de limiter le nombre de joints par rapport à des carreaux de carrelage, c’est donc plus facile à entretenir ! Et nous avons ajouté des roseaux artificiels mis en valeur dans de jolis paniers en osier.
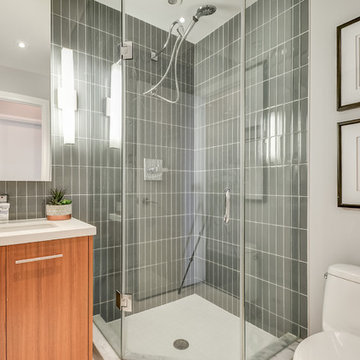
Idee per una stanza da bagno per bambini tradizionale di medie dimensioni con ante lisce, ante marroni, doccia ad angolo, WC a due pezzi, piastrelle verdi, piastrelle diamantate, pareti grigie, pavimento con piastrelle in ceramica, lavabo sottopiano, top in quarzite, pavimento bianco, porta doccia a battente e top bianco

Architecture and Interior Design Photography by Ken Hayden
Ispirazione per una stanza da bagno mediterranea di medie dimensioni con lavabo a consolle, ante con riquadro incassato, ante beige, top in vetro, piastrelle verdi, piastrelle in ceramica, pareti bianche e parquet scuro
Ispirazione per una stanza da bagno mediterranea di medie dimensioni con lavabo a consolle, ante con riquadro incassato, ante beige, top in vetro, piastrelle verdi, piastrelle in ceramica, pareti bianche e parquet scuro
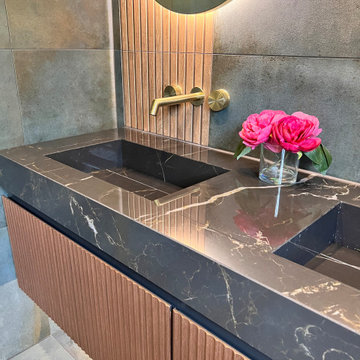
Project Description:
Step into the embrace of nature with our latest bathroom design, "Jungle Retreat." This expansive bathroom is a harmonious fusion of luxury, functionality, and natural elements inspired by the lush greenery of the jungle.
Bespoke His and Hers Black Marble Porcelain Basins:
The focal point of the space is a his & hers bespoke black marble porcelain basin atop a 160cm double drawer basin unit crafted in Italy. The real wood veneer with fluted detailing adds a touch of sophistication and organic charm to the design.
Brushed Brass Wall-Mounted Basin Mixers:
Wall-mounted basin mixers in brushed brass with scrolled detailing on the handles provide a luxurious touch, creating a visual link to the inspiration drawn from the jungle. The juxtaposition of black marble and brushed brass adds a layer of opulence.
Jungle and Nature Inspiration:
The design draws inspiration from the jungle and nature, incorporating greens, wood elements, and stone components. The overall palette reflects the serenity and vibrancy found in natural surroundings.
Spacious Walk-In Shower:
A generously sized walk-in shower is a centrepiece, featuring tiled flooring and a rain shower. The design includes niches for toiletry storage, ensuring a clutter-free environment and adding functionality to the space.
Floating Toilet and Basin Unit:
Both the toilet and basin unit float above the floor, contributing to the contemporary and open feel of the bathroom. This design choice enhances the sense of space and allows for easy maintenance.
Natural Light and Large Window:
A large window allows ample natural light to flood the space, creating a bright and airy atmosphere. The connection with the outdoors brings an additional layer of tranquillity to the design.
Concrete Pattern Tiles in Green Tone:
Wall and floor tiles feature a concrete pattern in a calming green tone, echoing the lush foliage of the jungle. This choice not only adds visual interest but also contributes to the overall theme of nature.
Linear Wood Feature Tile Panel:
A linear wood feature tile panel, offset behind the basin unit, creates a cohesive and matching look. This detail complements the fluted front of the basin unit, harmonizing with the overall design.
"Jungle Retreat" is a testament to the seamless integration of luxury and nature, where bespoke craftsmanship meets organic inspiration. This bathroom invites you to unwind in a space that transcends the ordinary, offering a tranquil retreat within the comforts of your home.
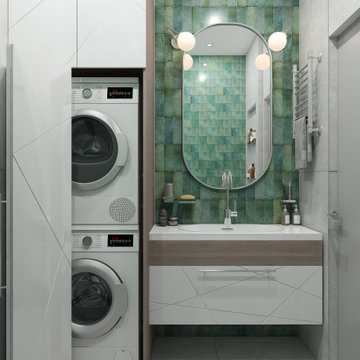
Нестандартная планировка и небольшая площадь квартиры.Обязательным условием заказчиков было размещение стиральной и сушильной машинок в ванной, большая ванна и большой умывальник.

Immagine di una piccola stanza da bagno minimalista con ante lisce, ante in legno chiaro, zona vasca/doccia separata, WC a due pezzi, piastrelle in ceramica, pareti bianche, pavimento in ardesia, lavabo sottopiano, top in cemento, pavimento nero, top grigio, piastrelle verdi e doccia aperta
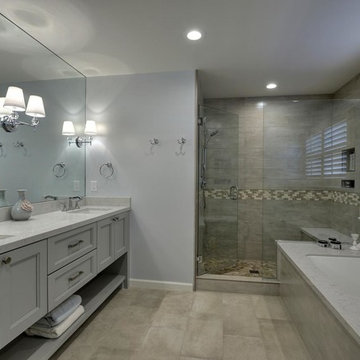
Budget analysis and project development by: May Construction, Inc.
Idee per una grande stanza da bagno padronale classica con ante con riquadro incassato, ante grigie, vasca sottopiano, doccia alcova, piastrelle blu, piastrelle grigie, piastrelle verdi, pareti grigie, pavimento in gres porcellanato, lavabo sottopiano, WC a due pezzi, pavimento beige, porta doccia a battente, top in quarzo composito e piastrelle in gres porcellanato
Idee per una grande stanza da bagno padronale classica con ante con riquadro incassato, ante grigie, vasca sottopiano, doccia alcova, piastrelle blu, piastrelle grigie, piastrelle verdi, pareti grigie, pavimento in gres porcellanato, lavabo sottopiano, WC a due pezzi, pavimento beige, porta doccia a battente, top in quarzo composito e piastrelle in gres porcellanato

Immagine di un'ampia stanza da bagno contemporanea con ante lisce, ante in legno scuro, vasca da incasso, piastrelle verdi, piastrelle in ceramica, pavimento con piastrelle in ceramica, lavabo a bacinella, top in marmo, pavimento grigio, top verde, un lavabo e mobile bagno sospeso
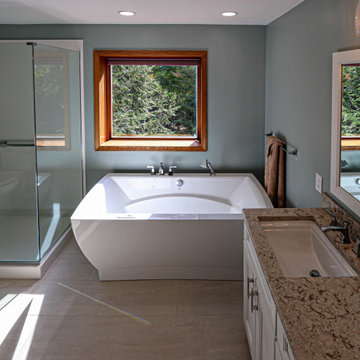
In this master bath, Medallion White Icing Classic Painted Vanity with matching vanity mirror. On the Countertop is Cambria Windemere quart with Kohler Memoirs Collection in Chrome. A free-standing White Neptune Believe acrylic tub with Mass air and jets. The shower walls are Corian Solid Surface White Jasmine with two pie shaped corner shelves. On the floor is White Falda 12x24 porcelain tile.
Stanze da Bagno grigie con piastrelle verdi - Foto e idee per arredare
6