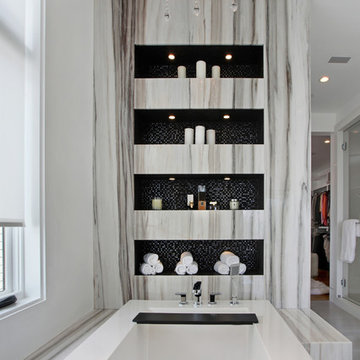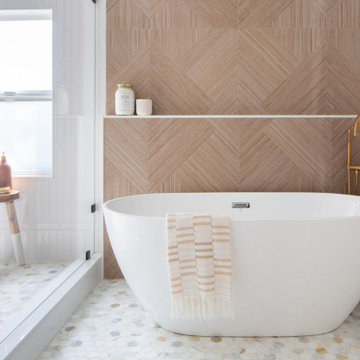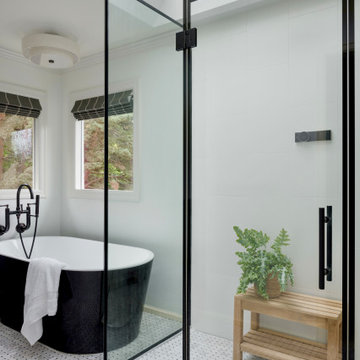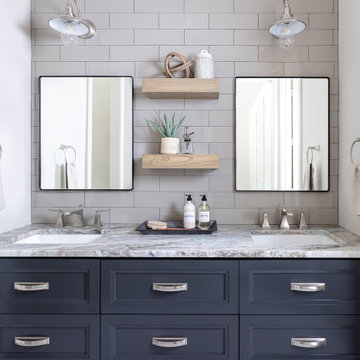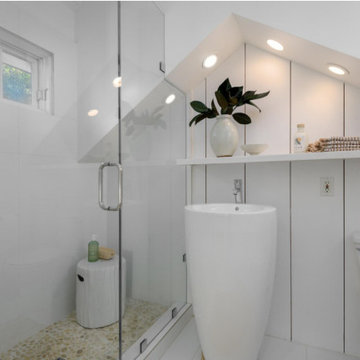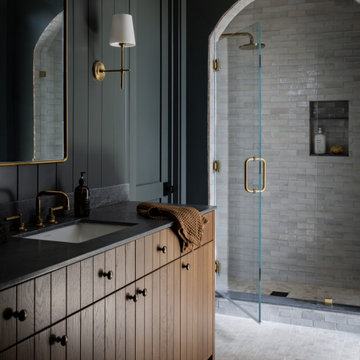Stanze da Bagno - Foto e idee per arredare
Filtra anche per:
Budget
Ordina per:Popolari oggi
101 - 120 di 2.784.037 foto

Madeline Harper Photography
Esempio di una grande stanza da bagno padronale country con ante in stile shaker, ante bianche, vasca freestanding, doccia ad angolo, pareti bianche, pavimento in gres porcellanato, lavabo da incasso, top in quarzo composito, pavimento grigio, porta doccia a battente e top bianco
Esempio di una grande stanza da bagno padronale country con ante in stile shaker, ante bianche, vasca freestanding, doccia ad angolo, pareti bianche, pavimento in gres porcellanato, lavabo da incasso, top in quarzo composito, pavimento grigio, porta doccia a battente e top bianco

Interior Design by Adapt Design
Esempio di una stanza da bagno padronale country di medie dimensioni con ante in stile shaker, ante grigie, lavabo sottopiano, top in quarzo composito, pavimento grigio e pareti bianche
Esempio di una stanza da bagno padronale country di medie dimensioni con ante in stile shaker, ante grigie, lavabo sottopiano, top in quarzo composito, pavimento grigio e pareti bianche

Immagine di una stanza da bagno padronale design con ante lisce, ante in legno scuro, vasca freestanding, doccia doppia, piastrelle beige, pareti bianche, lavabo sottopiano, pavimento beige e doccia aperta
Trova il professionista locale adatto per il tuo progetto

Bethany Nauert
Immagine di una stanza da bagno country di medie dimensioni con ante in stile shaker, vasca freestanding, piastrelle bianche, piastrelle diamantate, lavabo sottopiano, ante marroni, doccia a filo pavimento, WC a due pezzi, pareti grigie, pavimento in cementine, top in marmo, pavimento nero e doccia aperta
Immagine di una stanza da bagno country di medie dimensioni con ante in stile shaker, vasca freestanding, piastrelle bianche, piastrelle diamantate, lavabo sottopiano, ante marroni, doccia a filo pavimento, WC a due pezzi, pareti grigie, pavimento in cementine, top in marmo, pavimento nero e doccia aperta

Professionally Staged by Ambience at Home
http://ambiance-athome.com/
Professionally Photographed by SpaceCrafting
http://spacecrafting.com
Ricarica la pagina per non vedere più questo specifico annuncio

The newly remodeled hall bath was made more spacious with the addition of a wall-hung toilet. The soffit at the tub was removed, making the space more open and bright. The bold black and white tile and fixtures paired with the green walls matched the homeowners' personality and style.

Download our free ebook, Creating the Ideal Kitchen. DOWNLOAD NOW
This master bath remodel is the cat's meow for more than one reason! The materials in the room are soothing and give a nice vintage vibe in keeping with the rest of the home. We completed a kitchen remodel for this client a few years’ ago and were delighted when she contacted us for help with her master bath!
The bathroom was fine but was lacking in interesting design elements, and the shower was very small. We started by eliminating the shower curb which allowed us to enlarge the footprint of the shower all the way to the edge of the bathtub, creating a modified wet room. The shower is pitched toward a linear drain so the water stays in the shower. A glass divider allows for the light from the window to expand into the room, while a freestanding tub adds a spa like feel.
The radiator was removed and both heated flooring and a towel warmer were added to provide heat. Since the unit is on the top floor in a multi-unit building it shares some of the heat from the floors below, so this was a great solution for the space.
The custom vanity includes a spot for storing styling tools and a new built in linen cabinet provides plenty of the storage. The doors at the top of the linen cabinet open to stow away towels and other personal care products, and are lighted to ensure everything is easy to find. The doors below are false doors that disguise a hidden storage area. The hidden storage area features a custom litterbox pull out for the homeowner’s cat! Her kitty enters through the cutout, and the pull out drawer allows for easy clean ups.
The materials in the room – white and gray marble, charcoal blue cabinetry and gold accents – have a vintage vibe in keeping with the rest of the home. Polished nickel fixtures and hardware add sparkle, while colorful artwork adds some life to the space.

Foto di una stanza da bagno stile marino con ante in stile shaker, ante bianche, doccia a filo pavimento, piastrelle blu, pareti bianche, pavimento con piastrelle a mosaico, lavabo sottopiano, pavimento bianco, porta doccia a battente, top bianco, panca da doccia e mobile bagno incassato

Ispirazione per una stanza da bagno padronale chic di medie dimensioni con ante in stile shaker, ante blu, pareti bianche, lavabo sottopiano, pavimento grigio, top bianco, due lavabi, pavimento in gres porcellanato, top in quarzite, mobile bagno freestanding, doccia ad angolo, piastrelle grigie, piastrelle in gres porcellanato, porta doccia a battente e panca da doccia

COLE VALLEY BATHROOM
photo: Michele Lee Willson
Immagine di una stanza da bagno contemporanea con ante lisce, ante in legno scuro, doccia ad angolo, pareti bianche, lavabo integrato, doccia aperta, top bianco, piastrelle blu e pavimento blu
Immagine di una stanza da bagno contemporanea con ante lisce, ante in legno scuro, doccia ad angolo, pareti bianche, lavabo integrato, doccia aperta, top bianco, piastrelle blu e pavimento blu

Glenn Layton Homes, LLC, "Building Your Coastal Lifestyle"
Jeff Westcott Photography
Idee per una grande stanza da bagno padronale chic con ante con riquadro incassato, ante bianche, vasca freestanding, doccia a filo pavimento, piastrelle grigie, piastrelle in gres porcellanato, pareti grigie, pavimento in gres porcellanato, lavabo sottopiano, top in quarzite, pavimento grigio e porta doccia a battente
Idee per una grande stanza da bagno padronale chic con ante con riquadro incassato, ante bianche, vasca freestanding, doccia a filo pavimento, piastrelle grigie, piastrelle in gres porcellanato, pareti grigie, pavimento in gres porcellanato, lavabo sottopiano, top in quarzite, pavimento grigio e porta doccia a battente

Idee per una piccola stanza da bagno padronale design con ante lisce, ante in legno bruno, vasca sottopiano, doccia alcova, piastrelle beige, piastrelle in ceramica, pareti grigie, pavimento in gres porcellanato, lavabo a bacinella, top in quarzite, pavimento grigio e porta doccia a battente

Photo courtesy of Chipper Hatter
Immagine di una stanza da bagno tradizionale di medie dimensioni con ante bianche, pareti bianche, lavabo sottopiano, ante con riquadro incassato, WC a due pezzi, piastrelle bianche, piastrelle diamantate, pavimento in marmo, top in marmo e doccia alcova
Immagine di una stanza da bagno tradizionale di medie dimensioni con ante bianche, pareti bianche, lavabo sottopiano, ante con riquadro incassato, WC a due pezzi, piastrelle bianche, piastrelle diamantate, pavimento in marmo, top in marmo e doccia alcova
Stanze da Bagno - Foto e idee per arredare

Located right off the Primary bedroom – this bathroom is located in the far corners of the house. It should be used as a retreat, to rejuvenate and recharge – exactly what our homeowners asked for. We came alongside our client – listening to the pain points and hearing the need and desire for a functional, calming retreat, a drastic change from the disjointed, previous space with exposed pipes from a previous renovation. We worked very closely through the design and materials selections phase, hand selecting the marble tile on the feature wall, sourcing luxe gold finishes and suggesting creative solutions (like the shower’s linear drain and the hidden niche on the inside of the shower’s knee wall). The Maax Tosca soaker tub is a main feature and our client's #1 request. Add the Toto Nexus bidet toilet and a custom double vanity with a countertop tower for added storage, this luxury retreat is a must for busy, working parents.
6
