Stanza da Bagno
Filtra anche per:
Budget
Ordina per:Popolari oggi
1 - 20 di 22.890 foto

Idee per una stanza da bagno con doccia contemporanea di medie dimensioni con vasca sottopiano, doccia a filo pavimento, WC sospeso, piastrelle verdi, pareti verdi, pavimento in cemento, top in quarzo composito, pavimento verde, porta doccia a battente, top bianco e un lavabo

Ispirazione per una stanza da bagno con doccia minimal di medie dimensioni con ante verdi, doccia ad angolo, WC sospeso, piastrelle grigie, piastrelle in gres porcellanato, pareti grigie, pavimento in gres porcellanato, pavimento nero, porta doccia a battente, panca da doccia e due lavabi

Il bagno padronale è stato pensato come una vera e propria stanza da bagno, un luogo dove rilassarsi davvero, dove godersi qualche minuto in tranquillità lontani dalle interferenze del mondo esterno.
L’intervento è consistito nella ridistribuzione completa dello spazio, rispettando comunque l’architettura originale degli anni ’60, consentendo di valorizzare il progetto autentico senza rinunciare alla modernità.
La scelta cromatica ha un ruolo decisivo nella definizione dell’atmosfera: il verde infatti distende e rasserena, favorisce la riflessione e la calma rallentando la frequenza dei battiti cardiaci ed agevolando la respirazione. La carta da parati di London Art, su design di Davide Marotta, porta con sé un’essenza esotica, donando equilibrio all’ambiente.
Il layout della sala da bagno è stato aiutato da elementi che ne esaltano l'eleganze dell'insieme, la rubinetteria di @ritmonio con la finitura satinata si uniscono ai sanitari di @ceramichecielo e il lavabo in HPL di @arbi. Donano movimento alla simmetria creata con gli elementi su misura in rovere, le piastrelle di @41zero42.
La palette cromatica è stata studiata per garantire il senso di eleganza e sobrietà desiderati dalla committenza conservando comunque inalterata l’identità di Chroma Studio.

Ispirazione per una stanza da bagno padronale contemporanea di medie dimensioni con ante lisce, ante beige, doccia aperta, WC sospeso, piastrelle bianche, piastrelle in ceramica, pareti beige, pavimento con piastrelle in ceramica, lavabo a consolle, top in quarzite, pavimento multicolore, doccia aperta, top grigio, nicchia, due lavabi, mobile bagno sospeso e soffitto ribassato
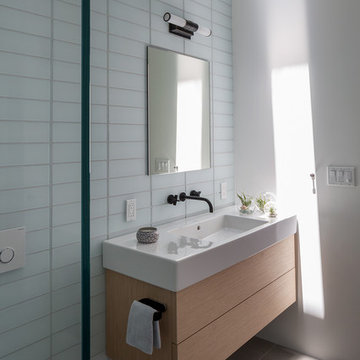
Esempio di una stanza da bagno con doccia contemporanea di medie dimensioni con ante lisce, ante in legno chiaro, piastrelle di vetro, WC sospeso, pareti bianche, lavabo integrato, pavimento grigio, top bianco e pavimento in gres porcellanato

Master Bathroom
Foto di una stanza da bagno padronale design di medie dimensioni con ante lisce, ante in legno scuro, zona vasca/doccia separata, WC sospeso, piastrelle di pietra calcarea, lavabo sottopiano, top in superficie solida, pavimento bianco, porta doccia a battente, top bianco, vasca sottopiano e piastrelle grigie
Foto di una stanza da bagno padronale design di medie dimensioni con ante lisce, ante in legno scuro, zona vasca/doccia separata, WC sospeso, piastrelle di pietra calcarea, lavabo sottopiano, top in superficie solida, pavimento bianco, porta doccia a battente, top bianco, vasca sottopiano e piastrelle grigie

Esempio di una stanza da bagno padronale chic di medie dimensioni con ante lisce, ante marroni, vasca freestanding, zona vasca/doccia separata, WC sospeso, piastrelle bianche, piastrelle a mosaico, pareti bianche, pavimento in cementine, lavabo sottopiano, top in quarzo composito, pavimento marrone, porta doccia a battente, top bianco, nicchia, un lavabo e mobile bagno freestanding

Reconfiguration of a dilapidated bathroom and separate toilet in a Victorian house in Walthamstow village.
The original toilet was situated straight off of the landing space and lacked any privacy as it opened onto the landing. The original bathroom was separate from the WC with the entrance at the end of the landing. To get to the rear bedroom meant passing through the bathroom which was not ideal. The layout was reconfigured to create a family bathroom which incorporated a walk-in shower where the original toilet had been and freestanding bath under a large sash window. The new bathroom is slightly slimmer than the original this is to create a short corridor leading to the rear bedroom.
The ceiling was removed and the joists exposed to create the feeling of a larger space. A rooflight sits above the walk-in shower and the room is flooded with natural daylight. Hanging plants are hung from the exposed beams bringing nature and a feeling of calm tranquility into the space.

White and grey bathroom with a printed tile made this bathroom feel warm and cozy. Wall scones, gold mirrors and a mix of gold and silver accessories brought this bathroom to life.

Proyecto realizado por Meritxell Ribé - The Room Studio
Construcción: The Room Work
Fotografías: Mauricio Fuertes
Foto di una stanza da bagno con doccia mediterranea di medie dimensioni con ante grigie, piastrelle beige, piastrelle in gres porcellanato, pareti bianche, lavabo sospeso, top in superficie solida, pavimento beige, top bianco, doccia alcova, WC sospeso, pavimento in cemento, doccia aperta e ante lisce
Foto di una stanza da bagno con doccia mediterranea di medie dimensioni con ante grigie, piastrelle beige, piastrelle in gres porcellanato, pareti bianche, lavabo sospeso, top in superficie solida, pavimento beige, top bianco, doccia alcova, WC sospeso, pavimento in cemento, doccia aperta e ante lisce
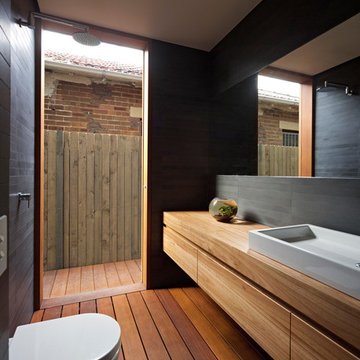
(c) Peter Bennetts
Idee per una stanza da bagno per bambini contemporanea di medie dimensioni con lavabo a bacinella, ante lisce, ante in legno scuro, top in legno, doccia aperta, WC sospeso, piastrelle grigie, piastrelle in pietra, pareti grigie e pavimento in legno massello medio
Idee per una stanza da bagno per bambini contemporanea di medie dimensioni con lavabo a bacinella, ante lisce, ante in legno scuro, top in legno, doccia aperta, WC sospeso, piastrelle grigie, piastrelle in pietra, pareti grigie e pavimento in legno massello medio

Esempio di una stanza da bagno padronale design di medie dimensioni con ante marroni, doccia aperta, WC sospeso, piastrelle grigie, piastrelle in ceramica, pareti grigie, pavimento con piastrelle in ceramica, lavabo a consolle, top in quarzo composito, pavimento grigio, porta doccia a battente, top bianco, nicchia, due lavabi e mobile bagno sospeso

The image showcases a chic and contemporary bathroom vanity area with a focus on clean lines and monochromatic tones. The vanity cabinet features a textured front with vertical grooves, painted in a crisp white that contrasts with the sleek black handles and faucet. This combination of black and white creates a bold, graphic look that is both modern and timeless.
Above the vanity, a round mirror with a thin black frame reflects the clean aesthetic of the space, complementing the other black accents. The wall behind the vanity is partially tiled with white subway tiles, adding a classic bathroom touch that meshes well with the contemporary features.
A two-bulb wall sconce is mounted above the mirror, providing ample lighting with a minimalist design that doesn't detract from the overall simplicity of the decor. To the right, a towel ring holds a white towel, continuing the black and white theme.
This bathroom design is an excellent example of how minimalist design can be warm and inviting while still maintaining a sleek and polished look. The careful balance of textures, colors, and lighting creates an elegant space that is functional and stylish.

Welcome to a harmonious blend of warmth and contemporary elegance in our latest bathroom design project. This thoughtfully curated space balances modern aesthetics with inviting elements, creating a sanctuary that is both functional and visually appealing.
Key Design Elements:
Brushed Bronze Brassware:
The bathroom features brushed bronze faucets and fixtures, adding a touch of sophistication and warmth. The muted golden tones bring a sense of luxury while seamlessly integrating with the overall design.
Metallic Feature Wall Tile:
A striking metallic feature wall serves as the focal point of the space. The reflective surface adds depth and visual interest, creating a dynamic backdrop that complements the brushed bronze accents throughout the room.
Walk-In Wet Room Tiles Shower:
The shower area is transformed into a luxurious walk-in wet room, enhancing both accessibility and style. Large, neutral-toned tiles create a seamless and spa-like atmosphere, while the open design adds an element of modernity.
Round LED Backlit Mirror:
A round LED backlit mirror takes centre stage above the basin, providing both functional and aesthetic benefits. The soft, diffused lighting not only serves practical purposes but also contributes to the warm and inviting ambiance of the bathroom.
Wall-Mounted Basin Unit and WC:
The basin unit and WC are elegantly integrated into a wall-mounted design, optimizing space and contributing to the contemporary aesthetic. Clean lines and minimalist forms maintain a sense of simplicity, creating a serene atmosphere.
Colour Palette:
A warm and neutral colour palette dominates the space, with earthy tones and soft hues creating a calming environment. This palette enhances the inviting feel of the bathroom while ensuring a timeless appeal.
Accessories and Finishing Touches:
Overall Ambiance:
The resulting bathroom design exudes a sense of contemporary elegance with its brushed bronze accents, metallic feature wall, and modern fixtures. The warm and inviting atmosphere ensures that this space is not just a functional area but a retreat where one can unwind and indulge in a luxurious bathing experience.
This project represents a seamless fusion of functionality and aesthetics, where every design element is carefully chosen to create a bathroom that is both a practical space and a visual delight.

Idee per una stanza da bagno con doccia tropicale di medie dimensioni con ante di vetro, ante verdi, zona vasca/doccia separata, WC sospeso, piastrelle verdi, piastrelle di pietra calcarea, pavimento in ardesia, lavabo sospeso, top in legno, pavimento nero, top marrone, un lavabo, mobile bagno incassato e carta da parati

We added a shower, tongue & groove panelling, a wall hung wc & an oak floor to our Cotswolds Cottage project. Interior Design by Imperfect Interiors
Armada Cottage is available to rent at www.armadacottagecotswolds.co.uk

Ванная комната со световым окном и регулирующимся затемнением.
Ispirazione per una stanza da bagno padronale nordica di medie dimensioni con ante lisce, ante grigie, vasca freestanding, doccia alcova, WC sospeso, piastrelle grigie, piastrelle in gres porcellanato, pareti grigie, pavimento con piastrelle effetto legno, top in legno, pavimento marrone, doccia con tenda, top marrone, un lavabo e mobile bagno freestanding
Ispirazione per una stanza da bagno padronale nordica di medie dimensioni con ante lisce, ante grigie, vasca freestanding, doccia alcova, WC sospeso, piastrelle grigie, piastrelle in gres porcellanato, pareti grigie, pavimento con piastrelle effetto legno, top in legno, pavimento marrone, doccia con tenda, top marrone, un lavabo e mobile bagno freestanding
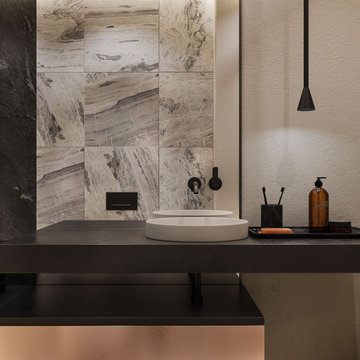
Idee per una stanza da bagno padronale design di medie dimensioni con ante lisce, ante nere, vasca sottopiano, vasca/doccia, WC sospeso, pistrelle in bianco e nero, piastrelle in gres porcellanato, pareti beige, pavimento in gres porcellanato, lavabo da incasso, top in superficie solida, pavimento bianco, top nero, un lavabo e mobile bagno sospeso
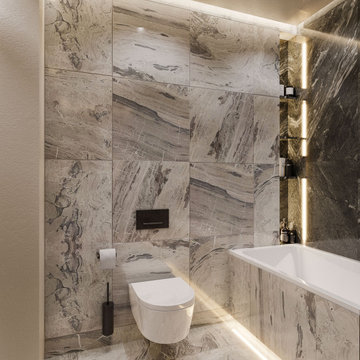
Foto di una stanza da bagno padronale contemporanea di medie dimensioni con ante lisce, ante nere, vasca sottopiano, vasca/doccia, WC sospeso, pistrelle in bianco e nero, piastrelle in gres porcellanato, pareti beige, pavimento in gres porcellanato, lavabo da incasso, top in superficie solida, pavimento bianco, top nero, un lavabo e mobile bagno sospeso
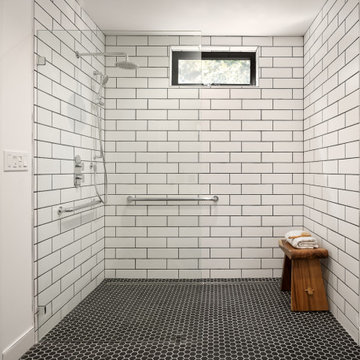
Esempio di una stanza da bagno padronale minimalista di medie dimensioni con ante bianche, doccia a filo pavimento, WC sospeso, piastrelle bianche, piastrelle in ceramica, pareti bianche, pavimento con piastrelle a mosaico, lavabo sospeso, top in quarzo composito, pavimento nero, doccia aperta, top bianco, un lavabo e mobile bagno sospeso
1