Stanze da Bagno di medie dimensioni con vasca/doccia - Foto e idee per arredare
Filtra anche per:
Budget
Ordina per:Popolari oggi
1 - 20 di 40.198 foto
1 di 3

This bathroom was carefully thought-out for great function and design for 2 young girls. We completely gutted the bathroom and made something that they both could grow in to. Using soft blue concrete Moroccan tiles on the floor and contrasted it with a dark blue vanity against a white palette creates a soft feminine aesthetic. The white finishes with chrome fixtures keep this design timeless.

Esempio di una stanza da bagno con doccia design di medie dimensioni con ante lisce, ante con finitura invecchiata, vasca ad alcova, vasca/doccia, WC a due pezzi, piastrelle verdi, piastrelle in gres porcellanato, pareti bianche, pavimento in gres porcellanato, lavabo sottopiano, top in marmo, pavimento bianco, doccia aperta, top bianco, un lavabo e mobile bagno freestanding
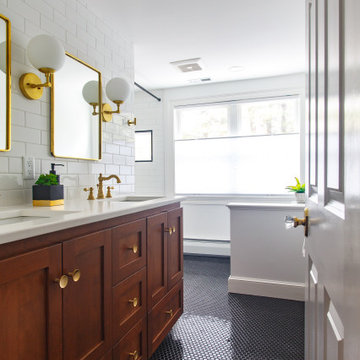
This new kids bath built for two little boys in this home was a bedroom prior. It's on the second floor and had 3 double hung windows where you now only see two and the square featured window on the left. Talk about transformation!

Photography by Brad Knipstein
Esempio di una stanza da bagno con doccia design di medie dimensioni con ante lisce, ante in legno scuro, vasca ad alcova, vasca/doccia, piastrelle verdi, piastrelle in ceramica, pareti bianche, pavimento in gres porcellanato, lavabo rettangolare, top in quarzo composito, pavimento grigio, doccia con tenda, top grigio, panca da doccia, un lavabo e mobile bagno incassato
Esempio di una stanza da bagno con doccia design di medie dimensioni con ante lisce, ante in legno scuro, vasca ad alcova, vasca/doccia, piastrelle verdi, piastrelle in ceramica, pareti bianche, pavimento in gres porcellanato, lavabo rettangolare, top in quarzo composito, pavimento grigio, doccia con tenda, top grigio, panca da doccia, un lavabo e mobile bagno incassato

Our Cient was ready for a restroom remodel, (along with the rest of the house) so we started our renovation by selecting Calming and Cool colors of the ocean.....We also gave the homeowner a larger tub, for soaking and relaxing. The grey vanity was the perfect complement to the teal and white tile, and this little restroom remodel is a calming spa like oasis.
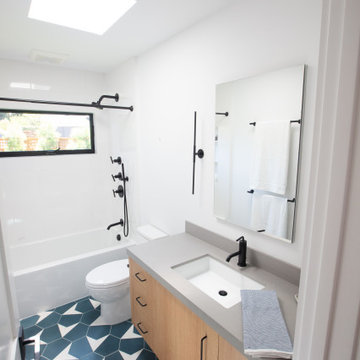
Esempio di una stanza da bagno per bambini di medie dimensioni con ante lisce, ante in legno chiaro, vasca ad alcova, vasca/doccia, WC a due pezzi, piastrelle bianche, piastrelle diamantate, pareti bianche, pavimento in gres porcellanato, lavabo sottopiano, top in quarzo composito, pavimento multicolore, doccia con tenda, top grigio, un lavabo e mobile bagno sospeso

Black and White bathroom as part of a West LA Spec Home project.
Foto di una stanza da bagno minimalista di medie dimensioni con ante in stile shaker, ante bianche, vasca sottopiano, vasca/doccia, WC monopezzo, piastrelle multicolore, piastrelle in ceramica, pavimento in gres porcellanato, top in superficie solida, pavimento nero, top bianco e un lavabo
Foto di una stanza da bagno minimalista di medie dimensioni con ante in stile shaker, ante bianche, vasca sottopiano, vasca/doccia, WC monopezzo, piastrelle multicolore, piastrelle in ceramica, pavimento in gres porcellanato, top in superficie solida, pavimento nero, top bianco e un lavabo

Idee per una stanza da bagno per bambini tradizionale di medie dimensioni con ante in stile shaker, ante blu, vasca/doccia, WC monopezzo, pareti bianche, pavimento con piastrelle in ceramica, lavabo da incasso, top in quarzo composito, pavimento bianco, porta doccia a battente, top bianco, due lavabi, mobile bagno freestanding e pareti in perlinato
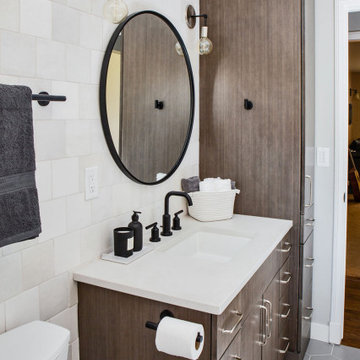
Our clients were ready to trade in their 1950s kitchen (faux brick and all) for a more contemporary space that could accommodate their growing family. We were more then happy to tear down the walls that hid their kitchen to create some simply irresistible sightlines! Along with opening up the spaces in this home, we wanted to design a kitchen that was filled with clean lines and moments of blissful details. Kitchen- Crisp white cabinetry paired with a soft grey backsplash tile and a warm butcher block countertop provide the perfect clean backdrop for the rest of the home. We utilized a deep grey cabinet finish on the island and contrasted it with a lovely white quartz countertop. Our great obsession is the island ceiling lights! The soft linen shades and linear black details set the tone for the whole space and tie in beautifully with the geometric light fixture we brought into the dining room. Bathroom- Gone are the days of florescent lights and oak medicine cabinets, make way for a modern bathroom that leans it clean geometric lines. We carried the simple color pallet into the bathroom with grey hex floors, a high variation white wall tile, and deep wood tones at the vanity. Simple black accents create moments of interest through out this calm little space.

The architecture of this mid-century ranch in Portland’s West Hills oozes modernism’s core values. We wanted to focus on areas of the home that didn’t maximize the architectural beauty. The Client—a family of three, with Lucy the Great Dane, wanted to improve what was existing and update the kitchen and Jack and Jill Bathrooms, add some cool storage solutions and generally revamp the house.
We totally reimagined the entry to provide a “wow” moment for all to enjoy whilst entering the property. A giant pivot door was used to replace the dated solid wood door and side light.
We designed and built new open cabinetry in the kitchen allowing for more light in what was a dark spot. The kitchen got a makeover by reconfiguring the key elements and new concrete flooring, new stove, hood, bar, counter top, and a new lighting plan.
Our work on the Humphrey House was featured in Dwell Magazine.

Bathroom with Floating Vanity
Ispirazione per una stanza da bagno per bambini minimal di medie dimensioni con ante lisce, ante con finitura invecchiata, vasca ad alcova, vasca/doccia, WC sospeso, piastrelle grigie, piastrelle in gres porcellanato, pareti grigie, pavimento con piastrelle di ciottoli, lavabo sottopiano, top in quarzo composito, pavimento bianco e doccia aperta
Ispirazione per una stanza da bagno per bambini minimal di medie dimensioni con ante lisce, ante con finitura invecchiata, vasca ad alcova, vasca/doccia, WC sospeso, piastrelle grigie, piastrelle in gres porcellanato, pareti grigie, pavimento con piastrelle di ciottoli, lavabo sottopiano, top in quarzo composito, pavimento bianco e doccia aperta

Idee per una stanza da bagno con doccia design di medie dimensioni con ante lisce, ante rosse, vasca ad alcova, vasca/doccia, WC a due pezzi, piastrelle bianche, piastrelle a mosaico, pareti bianche, pavimento con piastrelle a mosaico, pavimento giallo, lavabo sottopiano, top in quarzo composito e doccia aperta

A classic black and white bath, in a 1910 home
photo by Michele Lee Willson
Esempio di una stanza da bagno chic di medie dimensioni con piastrelle a mosaico, lavabo a colonna, vasca ad alcova, vasca/doccia, WC a due pezzi, pavimento con piastrelle in ceramica, pareti grigie e doccia con tenda
Esempio di una stanza da bagno chic di medie dimensioni con piastrelle a mosaico, lavabo a colonna, vasca ad alcova, vasca/doccia, WC a due pezzi, pavimento con piastrelle in ceramica, pareti grigie e doccia con tenda

Idee per una stanza da bagno padronale minimal di medie dimensioni con ante a filo, ante grigie, vasca ad angolo, vasca/doccia, WC monopezzo, piastrelle beige, piastrelle in gres porcellanato, pavimento in gres porcellanato, lavabo sottopiano, top in quarzo composito, pavimento bianco, doccia aperta, top bianco, un lavabo e mobile bagno sospeso

Idee per una stanza da bagno padronale design di medie dimensioni con ante lisce, ante nere, vasca ad alcova, vasca/doccia, pistrelle in bianco e nero, piastrelle in gres porcellanato, pareti nere, pavimento in gres porcellanato, lavabo a bacinella, top in quarzo composito, pavimento nero, doccia con tenda, top nero, un lavabo, mobile bagno sospeso, soffitto in carta da parati e pannellatura

Idee per una stanza da bagno per bambini design di medie dimensioni con ante grigie, vasca ad alcova, vasca/doccia, WC sospeso, piastrelle grigie, piastrelle in gres porcellanato, pareti grigie, pavimento in gres porcellanato, lavabo integrato, pavimento grigio, porta doccia a battente, nicchia, un lavabo, mobile bagno sospeso e ante lisce

This Scandinavian-style home is a true masterpiece in minimalist design, perfectly blending in with the natural beauty of Moraga's rolling hills. With an elegant fireplace and soft, comfortable seating, the living room becomes an ideal place to relax with family. The revamped kitchen boasts functional features that make cooking a breeze, and the cozy dining space with soft wood accents creates an intimate atmosphere for family dinners or entertaining guests. The luxurious bedroom offers sprawling views that take one’s breath away. The back deck is the ultimate retreat, providing an abundance of stunning vistas to enjoy while basking in the sunshine. The sprawling deck, complete with a Finnish sauna and outdoor shower, is the perfect place to unwind and take in the magnificent views. From the windows and floors to the kitchen and bathrooms, everything has been carefully curated to create a serene and bright space that exudes Scandinavian charisma.
---Project by Douglah Designs. Their Lafayette-based design-build studio serves San Francisco's East Bay areas, including Orinda, Moraga, Walnut Creek, Danville, Alamo Oaks, Diablo, Dublin, Pleasanton, Berkeley, Oakland, and Piedmont.
For more about Douglah Designs, click here: http://douglahdesigns.com/
To learn more about this project, see here: https://douglahdesigns.com/featured-portfolio/scandinavian-home-design-moraga

A guest bath transformation in Bothell featuring a unique modern coastal aesthetic complete with a floral patterned tile flooring and a bold Moroccan-inspired green shower surround.
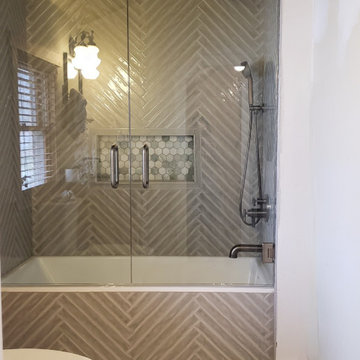
The upstairs bathroom got a full makeover with a new tub accentuated by a skinny sage green tile, a marble niche in various shades of green and frameless French shower doors. The "X" pattern in the floor tile pairs nicely with the herringbone pattern of the tub surround.
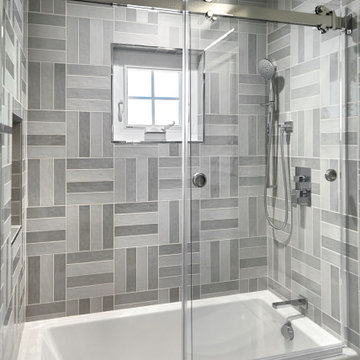
Esempio di una stanza da bagno per bambini chic di medie dimensioni con ante con riquadro incassato, ante bianche, vasca ad alcova, vasca/doccia, WC monopezzo, piastrelle bianche, piastrelle in gres porcellanato, pareti bianche, pavimento in gres porcellanato, lavabo sottopiano, top in quarzo composito, pavimento grigio, porta doccia a battente, top bianco, nicchia, un lavabo e mobile bagno incassato
Stanze da Bagno di medie dimensioni con vasca/doccia - Foto e idee per arredare
1