Stanze da Bagno di medie dimensioni con top in vetro - Foto e idee per arredare
Filtra anche per:
Budget
Ordina per:Popolari oggi
1 - 20 di 2.173 foto
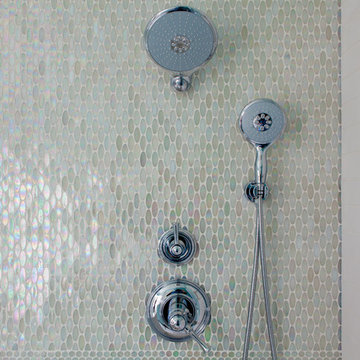
In the shower, oval accent tile runs vertically rather than horizontally, breaking up the expanse of white. Chrome rain shower head, massage hand held shower, and chrome fixtures are echoed in the metal edge that surrounds the storage niche, a more modern touch than traditional white bullnose tile.
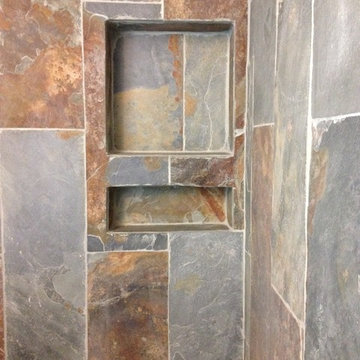
Idee per una stanza da bagno padronale chic di medie dimensioni con ante lisce, ante in legno bruno, doccia aperta, WC monopezzo, piastrelle marroni, piastrelle in pietra, pareti beige, pavimento in ardesia, lavabo a bacinella e top in vetro

Immagine di una stanza da bagno padronale classica di medie dimensioni con ante lisce, ante grigie, vasca ad angolo, doccia ad angolo, WC monopezzo, piastrelle bianche, piastrelle diamantate, pareti blu, pavimento con piastrelle a mosaico, lavabo a bacinella, top in vetro, pavimento bianco, porta doccia a battente e top verde

The tub was eliminated in favor of a large walk-in shower featuring double shower heads, multiple shower sprays, a steam unit, two wall-mounted teak seats, a curbless glass enclosure and a minimal infinity drain. Additional floor space in the design allowed us to create a separate water closet. A pocket door replaces a standard door so as not to interfere with either the open shelving next to the vanity or the water closet entrance. We kept the location of the skylight and added a new window for additional light and views to the yard. We responded to the client’s wish for a modern industrial aesthetic by featuring a large metal-clad double vanity and shelving units, wood porcelain wall tile, and a white glass vanity top. Special features include an electric towel warmer, medicine cabinets with integrated lighting, and a heated floor. Industrial style pendants flank the mirrors, completing the symmetry.
Photo: Peter Krupenye
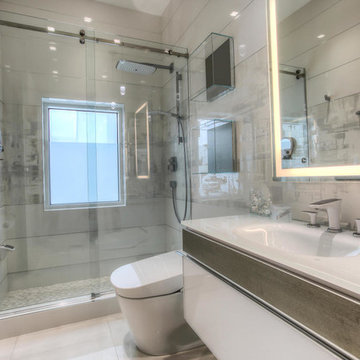
Immagine di una stanza da bagno con doccia design di medie dimensioni con ante lisce, ante bianche, doccia alcova, bidè, piastrelle grigie, piastrelle in gres porcellanato, pareti grigie, pavimento in gres porcellanato, lavabo integrato e top in vetro
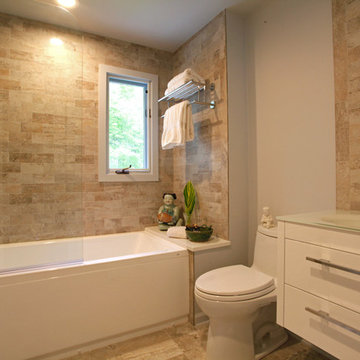
A contemporary bathroom with a movable glass door to save space.
Idee per una stanza da bagno padronale design di medie dimensioni con ante lisce, ante bianche, vasca/doccia, WC monopezzo, piastrelle beige, piastrelle in pietra, pareti beige, pavimento in pietra calcarea, lavabo da incasso, top in vetro, vasca ad alcova, pavimento beige e doccia aperta
Idee per una stanza da bagno padronale design di medie dimensioni con ante lisce, ante bianche, vasca/doccia, WC monopezzo, piastrelle beige, piastrelle in pietra, pareti beige, pavimento in pietra calcarea, lavabo da incasso, top in vetro, vasca ad alcova, pavimento beige e doccia aperta
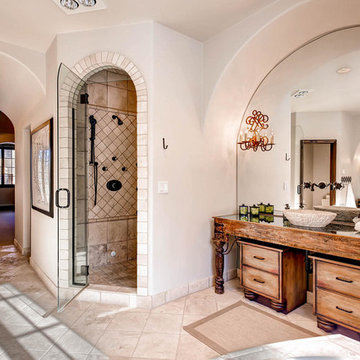
Fabulous master bathroom suite with mix of rustic and traditional touches. Stone sink, glass countertop, huge mirrors, wall mount faucets, travertine stone floors, sconces.
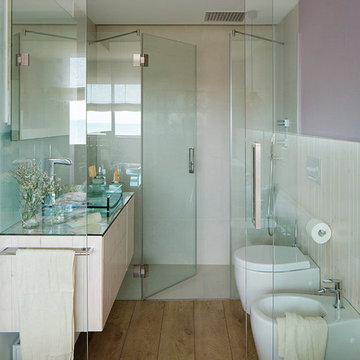
Proyecto realizado por Meritxell Ribé - The Room Studio
Construcción: The Room Work
Fotografías: Mauricio Fuertes
Immagine di una stanza da bagno con doccia contemporanea di medie dimensioni con ante lisce, bidè, ante beige, doccia alcova, pareti rosa, pavimento in legno massello medio, lavabo a bacinella e top in vetro
Immagine di una stanza da bagno con doccia contemporanea di medie dimensioni con ante lisce, bidè, ante beige, doccia alcova, pareti rosa, pavimento in legno massello medio, lavabo a bacinella e top in vetro
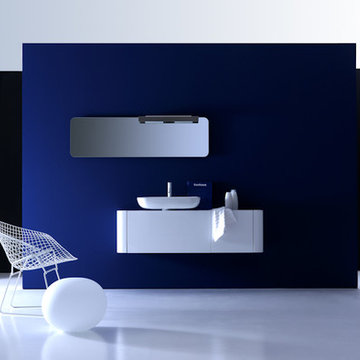
Cabinet: W47.24" X D15.74" X H15.74" includes sink.
Sink: W23.62" X D15.74"
Mirror: W47.24" X H15.74"
Made in Italy.
Delivery time: 10-12 weeks.
Faucet not included.
Color and finish can be adjusted.

The owners didn’t want plain Jane. We changed the layout, moved walls, added a skylight and changed everything . This small space needed a broad visual footprint to feel open. everything was raised off the floor.; wall hung toilet, and cabinetry, even a floating seat in the shower. Mix of materials, glass front vanity, integrated glass counter top, stone tile and porcelain tiles. All give tit a modern sleek look. The sconces look like rock crystals next to the recessed medicine cabinet. The shower has a curbless entry and is generous in size and comfort with a folding bench and handy niche.
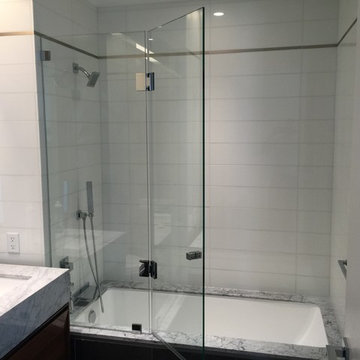
Bi-folding shower door 3/8 clear tempered glass installed on the bathtube for our customers in New York in Manhattan looks great in the interior
Ispirazione per una stanza da bagno padronale moderna di medie dimensioni con nessun'anta, vasca ad angolo, vasca/doccia, piastrelle di cemento, top in vetro e doccia aperta
Ispirazione per una stanza da bagno padronale moderna di medie dimensioni con nessun'anta, vasca ad angolo, vasca/doccia, piastrelle di cemento, top in vetro e doccia aperta

(c) Alain Jaramillo
Ispirazione per una stanza da bagno padronale minimalista di medie dimensioni con ante lisce, ante in legno scuro, vasca da incasso, piastrelle beige, pareti beige, pavimento in pietra calcarea, lavabo a bacinella, top in vetro e piastrelle di pietra calcarea
Ispirazione per una stanza da bagno padronale minimalista di medie dimensioni con ante lisce, ante in legno scuro, vasca da incasso, piastrelle beige, pareti beige, pavimento in pietra calcarea, lavabo a bacinella, top in vetro e piastrelle di pietra calcarea
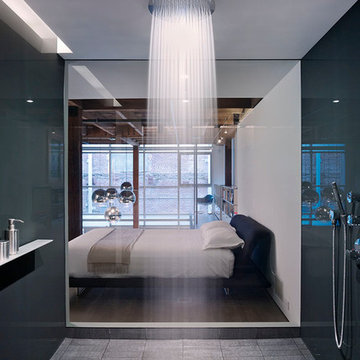
Bruce Damonte
Idee per una stanza da bagno padronale design di medie dimensioni con lavabo sottopiano, ante lisce, ante grigie, top in vetro, doccia aperta, WC sospeso, piastrelle nere, piastrelle in gres porcellanato, pareti bianche e pavimento in gres porcellanato
Idee per una stanza da bagno padronale design di medie dimensioni con lavabo sottopiano, ante lisce, ante grigie, top in vetro, doccia aperta, WC sospeso, piastrelle nere, piastrelle in gres porcellanato, pareti bianche e pavimento in gres porcellanato

Master Bathroom Remodel
Ispirazione per una stanza da bagno padronale classica di medie dimensioni con ante bianche, doccia alcova, pistrelle in bianco e nero, piastrelle in ceramica, pareti beige, pavimento in travertino, lavabo sottopiano e top in vetro
Ispirazione per una stanza da bagno padronale classica di medie dimensioni con ante bianche, doccia alcova, pistrelle in bianco e nero, piastrelle in ceramica, pareti beige, pavimento in travertino, lavabo sottopiano e top in vetro
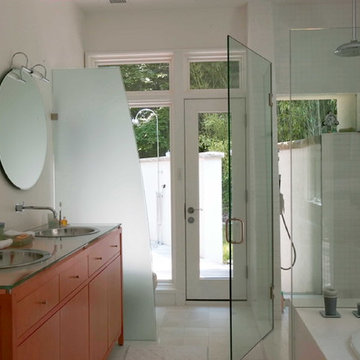
Bathroom features a glass shower stall, and door to outside shower.
Ispirazione per una stanza da bagno padronale design di medie dimensioni con ante lisce, ante rosse, doccia ad angolo, pareti bianche, pavimento in gres porcellanato, lavabo da incasso, top in vetro, pavimento bianco e porta doccia a battente
Ispirazione per una stanza da bagno padronale design di medie dimensioni con ante lisce, ante rosse, doccia ad angolo, pareti bianche, pavimento in gres porcellanato, lavabo da incasso, top in vetro, pavimento bianco e porta doccia a battente

Vista dall'ingresso del bagno verso lavabo e doccia.
Idee per una stanza da bagno con doccia minimalista di medie dimensioni con ante lisce, ante verdi, piastrelle in gres porcellanato, pavimento in gres porcellanato, lavabo a bacinella, top in vetro, pavimento grigio, top verde, panca da doccia, un lavabo, mobile bagno sospeso e soffitto ribassato
Idee per una stanza da bagno con doccia minimalista di medie dimensioni con ante lisce, ante verdi, piastrelle in gres porcellanato, pavimento in gres porcellanato, lavabo a bacinella, top in vetro, pavimento grigio, top verde, panca da doccia, un lavabo, mobile bagno sospeso e soffitto ribassato
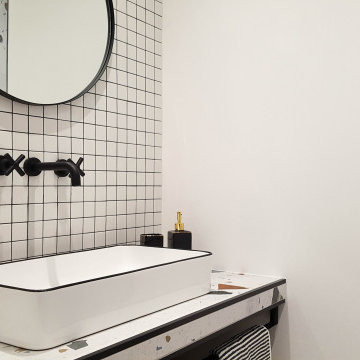
«Le Bellini» Rénovation et décoration d’un appartement de 44 m2 destiné à la location de tourisme à Strasbourg (67)
Foto di una stanza da bagno con doccia eclettica di medie dimensioni con ante bianche, doccia alcova, piastrelle bianche, pareti bianche, pavimento con piastrelle in ceramica, lavabo rettangolare, top in vetro, pavimento multicolore, doccia aperta, lavanderia e un lavabo
Foto di una stanza da bagno con doccia eclettica di medie dimensioni con ante bianche, doccia alcova, piastrelle bianche, pareti bianche, pavimento con piastrelle in ceramica, lavabo rettangolare, top in vetro, pavimento multicolore, doccia aperta, lavanderia e un lavabo

«Le Bellini» Rénovation et décoration d’un appartement de 44 m2 destiné à la location de tourisme à Strasbourg (67)
Ispirazione per una stanza da bagno con doccia eclettica di medie dimensioni con ante bianche, doccia alcova, piastrelle bianche, pareti bianche, pavimento con piastrelle in ceramica, lavabo rettangolare, top in vetro, pavimento multicolore, doccia aperta, lavanderia e un lavabo
Ispirazione per una stanza da bagno con doccia eclettica di medie dimensioni con ante bianche, doccia alcova, piastrelle bianche, pareti bianche, pavimento con piastrelle in ceramica, lavabo rettangolare, top in vetro, pavimento multicolore, doccia aperta, lavanderia e un lavabo

An old unused jetted tub was removed and converted to a walk-in shower stall. The linear drain at entry to shower eliminates the need for a curb. The shower features Hansgrohe shower valve/controls with Raindance shower head and handheld.

This inviting bath is ingenious with its creative floor plan and use of materials. The owners requested that this space be functional but also distinctive and artistic. They didn’t want plain Jane.
The remodel started with moving some walls and adding a skylight. Prior it was without windows and had poor ventilation. The skylight lets in natural light and fresh air. It operates with a remote, when it rains, it closes automatically with its solar powered sensor. Since the space is small and they needed a full bathroom, making the room feel large was an important part of the design layout.
To achieve a broad visual footprint for the small space and open feel many pieces were raised off the floor. To start a wall hung vanity was installed which looks like its floating. The vanity has glass laminated panels and doors. Fabric was laminated in the glass for a one-of-kind surface. The countertop and sink are molded from one piece of glass. A high arc faucet was used to enhance the sleek look of the vanity. Above sconces that look like rock crystals are on either side of a recessed medicine cabinet with a large mirror. All these features increase the open feel of the bathroom.
Keeping with the plan a wall hung toilet was used. The new toilet also includes a washlet with an array of automatic features that are fun and functional such as a night light, auto flush and more. The floor is always toasty warm with in-floor heating that even reaching into the shower.
Currently, a simple console table has been placed with artwork above it. Later a wall hung cabinet will be installed for some extra storage.
The shower is generous in size and comfort. An enjoyable feature is that a folding bench was include in the plan. The seat can be up or down when needed with ease. It also has a hand shower and its own set of controls conveniently close at hand to use while sitting. The bench is made of teak (warm to sit on, and easy care). A convenient niche with shelves can accommodate numerous items. The glass door is wide for easy access with a curbless entry and an infinity drain was used so the floor seamlessly blends with the rest of this space.
All the finishes used are distinctive. Zebrano Marble, a very striking stone with rivers of veining, accents the vanity and a wall in the shower. The floor tile is a porcelain tile that mimics the look of leather, with a very tactile look and feel. The other tile used has a unique geometric pattern that compliments the other materials exquisitely.
With thoughtful design and planning this space feels open, and uniquely personal to the homeowners.
Stanze da Bagno di medie dimensioni con top in vetro - Foto e idee per arredare
1