Stanze da Bagno di medie dimensioni con pareti marroni - Foto e idee per arredare
Filtra anche per:
Budget
Ordina per:Popolari oggi
1 - 20 di 6.582 foto
1 di 3

This small bath carries an immense amount of presence. Bold metallic Copper walls and the Black walnut sliding barn door set a unique stage. **See the before pictures.
His/Hers toilets and vanities are in separate compartments.

This close-up captures the sculptural beauty of a modern bathroom's details, where the monochrome palette speaks volumes in its simplicity. The sleek black taps emerges from the microcement wall with a bold presence, casting a graceful arc over the pristine white vessel sink. The interplay of shadow and light dances on the white countertop, highlighting the sink's clean lines and the tap's matte finish. The textured backdrop of the microcement wall adds depth and a tactile dimension, creating a canvas that emphasizes the fixtures' contemporary design. This image is a celebration of modern minimalism, where the elegance of each element is amplified by the serene and sophisticated environment it inhabits.
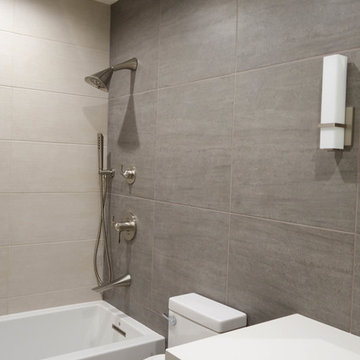
Cabinets: Sollera Fine Cabinetry
Countertop: Engineer Quartz
This is a design-build project by Kitchen Inspiration Inc.
Immagine di una stanza da bagno con doccia design di medie dimensioni con ante lisce, ante marroni, vasca ad alcova, vasca/doccia, WC a due pezzi, piastrelle bianche, piastrelle in gres porcellanato, pareti marroni, pavimento in gres porcellanato, lavabo sottopiano, top in quarzo composito, pavimento grigio, doccia con tenda e top bianco
Immagine di una stanza da bagno con doccia design di medie dimensioni con ante lisce, ante marroni, vasca ad alcova, vasca/doccia, WC a due pezzi, piastrelle bianche, piastrelle in gres porcellanato, pareti marroni, pavimento in gres porcellanato, lavabo sottopiano, top in quarzo composito, pavimento grigio, doccia con tenda e top bianco
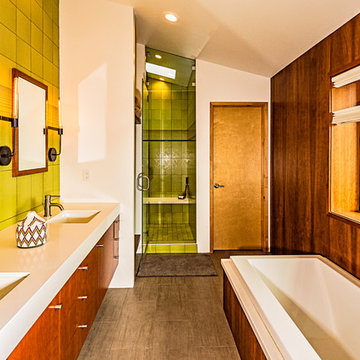
PixelProFoto
Ispirazione per una stanza da bagno padronale minimalista di medie dimensioni con ante lisce, ante in legno scuro, vasca da incasso, doccia alcova, WC monopezzo, piastrelle verdi, piastrelle in ceramica, pareti marroni, pavimento con piastrelle in ceramica, lavabo integrato, top in quarzo composito, pavimento grigio, porta doccia a battente e top bianco
Ispirazione per una stanza da bagno padronale minimalista di medie dimensioni con ante lisce, ante in legno scuro, vasca da incasso, doccia alcova, WC monopezzo, piastrelle verdi, piastrelle in ceramica, pareti marroni, pavimento con piastrelle in ceramica, lavabo integrato, top in quarzo composito, pavimento grigio, porta doccia a battente e top bianco
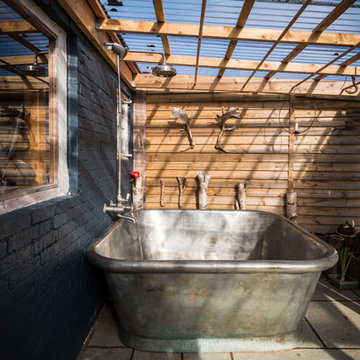
William Holland Tin Aequs Bath - Image credit: Ben Pipe Photography
Immagine di una stanza da bagno padronale country di medie dimensioni con vasca freestanding, vasca/doccia, pareti marroni, pavimento in cementine, pavimento grigio e doccia aperta
Immagine di una stanza da bagno padronale country di medie dimensioni con vasca freestanding, vasca/doccia, pareti marroni, pavimento in cementine, pavimento grigio e doccia aperta

Our owners were looking to upgrade their master bedroom into a hotel-like oasis away from the world with a rustic "ski lodge" feel. The bathroom was gutted, we added some square footage from a closet next door and created a vaulted, spa-like bathroom space with a feature soaking tub. We connected the bedroom to the sitting space beyond to make sure both rooms were able to be used and work together. Added some beams to dress up the ceilings along with a new more modern soffit ceiling complete with an industrial style ceiling fan. The master bed will be positioned at the actual reclaimed barn-wood wall...The gas fireplace is see-through to the sitting area and ties the large space together with a warm accent. This wall is coated in a beautiful venetian plaster. Also included 2 walk-in closet spaces (being fitted with closet systems) and an exercise room.
Pros that worked on the project included: Holly Nase Interiors, S & D Renovations (who coordinated all of the construction), Agentis Kitchen & Bath, Veneshe Master Venetian Plastering, Stoves & Stuff Fireplaces
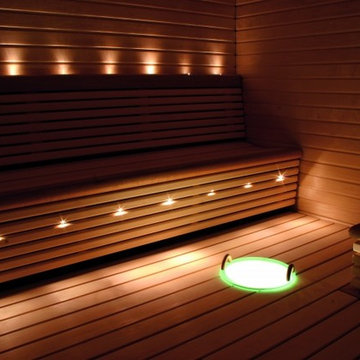
Our custom fiber lighting gives your sauna a subtle mood lighting to further relax you. Our lighting system is set up to include additional add on illuminated features such as illuminated sauna buckets built into the sauna (seen in photo), illuminated wall thermometers, decorative pieces, and more.
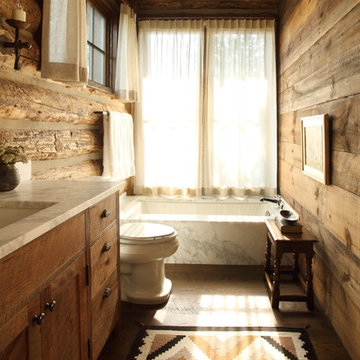
Chris Little Photography
Idee per una stanza da bagno con doccia rustica di medie dimensioni con WC a due pezzi, pareti marroni, lavabo sottopiano, top in marmo, ante con riquadro incassato, ante in legno scuro, vasca sottopiano e pavimento in legno massello medio
Idee per una stanza da bagno con doccia rustica di medie dimensioni con WC a due pezzi, pareti marroni, lavabo sottopiano, top in marmo, ante con riquadro incassato, ante in legno scuro, vasca sottopiano e pavimento in legno massello medio

Images by Eagle Photography
Mary Ann Thompson - Designer
Capital Kitchen and Bath - Remodeler
Foto di una stanza da bagno padronale chic di medie dimensioni con ante a filo, ante bianche, doccia doppia, piastrelle in gres porcellanato, pareti marroni, pavimento in gres porcellanato, lavabo sottopiano, pavimento beige, piastrelle grigie, top in marmo e porta doccia scorrevole
Foto di una stanza da bagno padronale chic di medie dimensioni con ante a filo, ante bianche, doccia doppia, piastrelle in gres porcellanato, pareti marroni, pavimento in gres porcellanato, lavabo sottopiano, pavimento beige, piastrelle grigie, top in marmo e porta doccia scorrevole
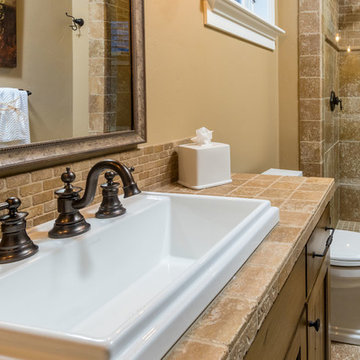
Idee per una stanza da bagno mediterranea di medie dimensioni con vasca/doccia, WC a due pezzi, piastrelle marroni, piastrelle in pietra, pareti marroni, pavimento con piastrelle in ceramica, lavabo da incasso, top piastrellato e pavimento marrone
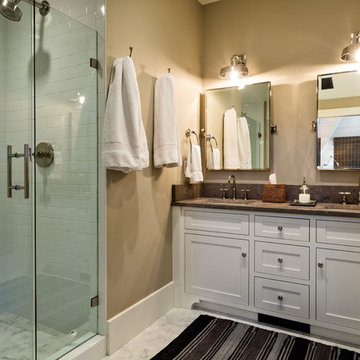
www.steinbergerphotos.com
Ispirazione per una stanza da bagno classica di medie dimensioni con ante in stile shaker, ante bianche, doccia alcova, pareti marroni, pavimento in marmo, lavabo sottopiano, pavimento grigio e porta doccia a battente
Ispirazione per una stanza da bagno classica di medie dimensioni con ante in stile shaker, ante bianche, doccia alcova, pareti marroni, pavimento in marmo, lavabo sottopiano, pavimento grigio e porta doccia a battente
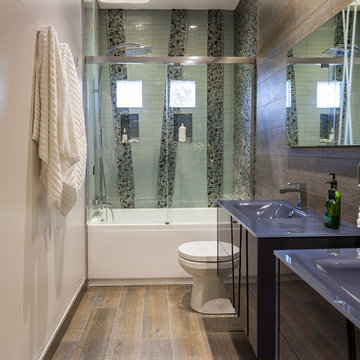
Photos by Christi Nielsen
Ispirazione per una stanza da bagno padronale minimal di medie dimensioni con ante lisce, ante in legno bruno, vasca ad alcova, vasca/doccia, WC a due pezzi, piastrelle nere, piastrelle verdi, piastrelle di ciottoli, pareti marroni, pavimento in legno massello medio, lavabo integrato e top in vetro
Ispirazione per una stanza da bagno padronale minimal di medie dimensioni con ante lisce, ante in legno bruno, vasca ad alcova, vasca/doccia, WC a due pezzi, piastrelle nere, piastrelle verdi, piastrelle di ciottoli, pareti marroni, pavimento in legno massello medio, lavabo integrato e top in vetro
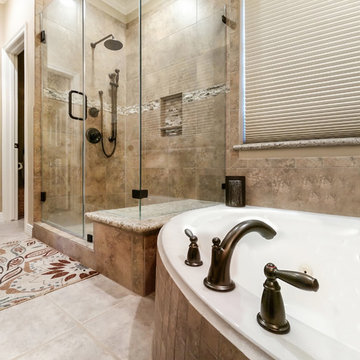
Ispirazione per una stanza da bagno padronale classica di medie dimensioni con ante con bugna sagomata, ante bianche, vasca ad angolo, doccia ad angolo, piastrelle marroni, piastrelle in ceramica, pareti marroni, pavimento con piastrelle in ceramica, top in granito, pavimento marrone e porta doccia a battente
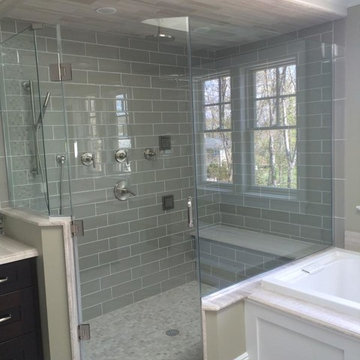
Foto di una stanza da bagno padronale classica di medie dimensioni con vasca da incasso, doccia ad angolo, piastrelle grigie, piastrelle diamantate, pareti marroni e pavimento in gres porcellanato
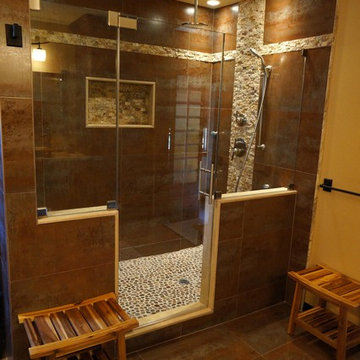
Beautiful Asian style bathroom remodel, featuring , Grohe shower faucet with body jets and rain shower heads , stone top with Bamboo Vessel Sink, Toto wall mount toilet with an in wall hidden tank

Master Bath with double person shower, shower benches, free standing tub and double vanity.
Foto di una stanza da bagno padronale mediterranea di medie dimensioni con vasca freestanding, pavimento beige, ante con riquadro incassato, ante in legno bruno, doccia alcova, piastrelle multicolore, piastrelle a mosaico, pareti marroni, pavimento in gres porcellanato, lavabo sottopiano, top in granito, top marrone, nicchia e panca da doccia
Foto di una stanza da bagno padronale mediterranea di medie dimensioni con vasca freestanding, pavimento beige, ante con riquadro incassato, ante in legno bruno, doccia alcova, piastrelle multicolore, piastrelle a mosaico, pareti marroni, pavimento in gres porcellanato, lavabo sottopiano, top in granito, top marrone, nicchia e panca da doccia
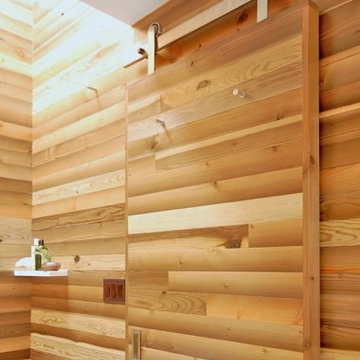
Small bath remodel inspired by Japanese Bath houses. Wood for walls was salvaged from a dock found in the Willamette River in Portland, Or.
Jeff Stern/In Situ Architecture

The goal of this project was to build a house that would be energy efficient using materials that were both economical and environmentally conscious. Due to the extremely cold winter weather conditions in the Catskills, insulating the house was a primary concern. The main structure of the house is a timber frame from an nineteenth century barn that has been restored and raised on this new site. The entirety of this frame has then been wrapped in SIPs (structural insulated panels), both walls and the roof. The house is slab on grade, insulated from below. The concrete slab was poured with a radiant heating system inside and the top of the slab was polished and left exposed as the flooring surface. Fiberglass windows with an extremely high R-value were chosen for their green properties. Care was also taken during construction to make all of the joints between the SIPs panels and around window and door openings as airtight as possible. The fact that the house is so airtight along with the high overall insulatory value achieved from the insulated slab, SIPs panels, and windows make the house very energy efficient. The house utilizes an air exchanger, a device that brings fresh air in from outside without loosing heat and circulates the air within the house to move warmer air down from the second floor. Other green materials in the home include reclaimed barn wood used for the floor and ceiling of the second floor, reclaimed wood stairs and bathroom vanity, and an on-demand hot water/boiler system. The exterior of the house is clad in black corrugated aluminum with an aluminum standing seam roof. Because of the extremely cold winter temperatures windows are used discerningly, the three largest windows are on the first floor providing the main living areas with a majestic view of the Catskill mountains.

Idee per una stanza da bagno con doccia classica di medie dimensioni con ante lisce, ante in legno bruno, vasca/doccia, piastrelle multicolore, lavabo a bacinella, pavimento beige, doccia con tenda, piastrelle a listelli, pareti marroni, pavimento in gres porcellanato, top piastrellato e top beige

This bathroom was designed for specifically for my clients’ overnight guests.
My clients felt their previous bathroom was too light and sparse looking and asked for a more intimate and moodier look.
The mirror, tapware and bathroom fixtures have all been chosen for their soft gradual curves which create a flow on effect to each other, even the tiles were chosen for their flowy patterns. The smoked bronze lighting, door hardware, including doorstops were specified to work with the gun metal tapware.
A 2-metre row of deep storage drawers’ float above the floor, these are stained in a custom inky blue colour – the interiors are done in Indian Ink Melamine. The existing entrance door has also been stained in the same dark blue timber stain to give a continuous and purposeful look to the room.
A moody and textural material pallet was specified, this made up of dark burnished metal look porcelain tiles, a lighter grey rock salt porcelain tile which were specified to flow from the hallway into the bathroom and up the back wall.
A wall has been designed to divide the toilet and the vanity and create a more private area for the toilet so its dominance in the room is minimised - the focal areas are the large shower at the end of the room bath and vanity.
The freestanding bath has its own tumbled natural limestone stone wall with a long-recessed shelving niche behind the bath - smooth tiles for the internal surrounds which are mitred to the rough outer tiles all carefully planned to ensure the best and most practical solution was achieved. The vanity top is also a feature element, made in Bengal black stone with specially designed grooves creating a rock edge.
Stanze da Bagno di medie dimensioni con pareti marroni - Foto e idee per arredare
1