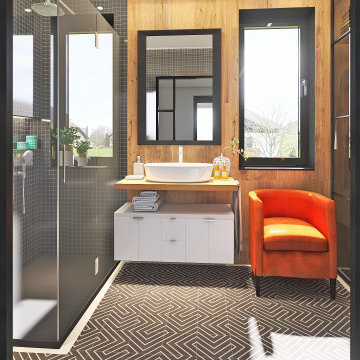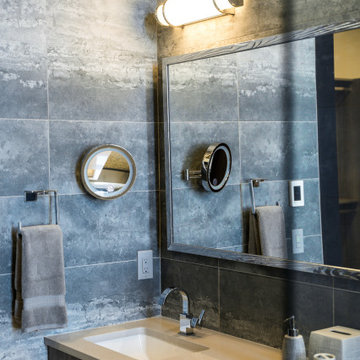Stanze da Bagno di medie dimensioni con pareti in legno - Foto e idee per arredare
Filtra anche per:
Budget
Ordina per:Popolari oggi
1 - 20 di 615 foto
1 di 3

The soaking tub was positioned to capture views of the tree canopy beyond. The vanity mirror floats in the space, exposing glimpses of the shower behind.

Hudson Valley Sustainable Luxury
Welcome to an enchanting haven nestled in the heart of the woods, where iconic, weathered modular cabins, made of Cross-Laminated Timber (CLT) and reclaimed wood, radiate tranquility and sustainability. With a regenerative, carbon-sequestering design, these serene structures take inspiration from American tonalism, featuring soft edges, blurred details, and a soothing palette of dark white and light brown. Large glass elements infuse the interiors with abundant natural light, amplifying the stunning outdoor scenes, while the modernist landscapes capture nature's essence. These custom homes, adorned in muted, earthy tones, provide a harmonious retreat that masterfully integrates the built environment with its natural surroundings.

This transformation started with a builder grade bathroom and was expanded into a sauna wet room. With cedar walls and ceiling and a custom cedar bench, the sauna heats the space for a relaxing dry heat experience. The goal of this space was to create a sauna in the secondary bathroom and be as efficient as possible with the space. This bathroom transformed from a standard secondary bathroom to a ergonomic spa without impacting the functionality of the bedroom.
This project was super fun, we were working inside of a guest bedroom, to create a functional, yet expansive bathroom. We started with a standard bathroom layout and by building out into the large guest bedroom that was used as an office, we were able to create enough square footage in the bathroom without detracting from the bedroom aesthetics or function. We worked with the client on her specific requests and put all of the materials into a 3D design to visualize the new space.
Houzz Write Up: https://www.houzz.com/magazine/bathroom-of-the-week-stylish-spa-retreat-with-a-real-sauna-stsetivw-vs~168139419
The layout of the bathroom needed to change to incorporate the larger wet room/sauna. By expanding the room slightly it gave us the needed space to relocate the toilet, the vanity and the entrance to the bathroom allowing for the wet room to have the full length of the new space.
This bathroom includes a cedar sauna room that is incorporated inside of the shower, the custom cedar bench follows the curvature of the room's new layout and a window was added to allow the natural sunlight to come in from the bedroom. The aromatic properties of the cedar are delightful whether it's being used with the dry sauna heat and also when the shower is steaming the space. In the shower are matching porcelain, marble-look tiles, with architectural texture on the shower walls contrasting with the warm, smooth cedar boards. Also, by increasing the depth of the toilet wall, we were able to create useful towel storage without detracting from the room significantly.
This entire project and client was a joy to work with.

Leave the concrete jungle behind as you step into the serene colors of nature brought together in this couples shower spa. Luxurious Gold fixtures play against deep green picket fence tile and cool marble veining to calm, inspire and refresh your senses at the end of the day.

Foto di una stanza da bagno padronale minimalista di medie dimensioni con ante lisce, ante in legno scuro, doccia a filo pavimento, WC monopezzo, piastrelle grigie, piastrelle in gres porcellanato, pareti bianche, pavimento in gres porcellanato, lavabo sottopiano, top in quarzo composito, pavimento grigio, doccia aperta, top bianco, nicchia, due lavabi, mobile bagno incassato e pareti in legno

Immagine di una stanza da bagno padronale country di medie dimensioni con ante in stile shaker, ante nere, pareti bianche, pavimento con piastrelle in ceramica, lavabo sottopiano, pavimento bianco, top bianco, due lavabi, mobile bagno incassato e pareti in legno

Inspired in a classic design, the white tones of the interior blend together through the incorporation of recessed paneling and custom moldings. Creating a unique composition that brings the minimal use of detail to the forefront of the design.
For more projects visit our website wlkitchenandhome.com
.
.
.
.
#vanity #customvanity #custombathroom #bathroomcabinets #customcabinets #bathcabinets #whitebathroom #whitevanity #whitedesign #bathroomdesign #bathroomdecor #bathroomideas #interiordesignideas #bathroomstorage #bathroomfurniture #bathroomremodel #bathroomremodeling #traditionalvanity #luxurybathroom #masterbathroom #bathroomvanity #interiorarchitecture #luxurydesign #bathroomcontractor #njcontractor #njbuilders #newjersey #newyork #njbathrooms

Foto di una stanza da bagno con doccia moderna di medie dimensioni con ante con riquadro incassato, ante in legno chiaro, doccia alcova, piastrelle bianche, piastrelle effetto legno, pavimento in gres porcellanato, lavabo sottopiano, top in quarzo composito, pavimento grigio, doccia aperta, top bianco, un lavabo, mobile bagno sospeso e pareti in legno

This custom cottage designed and built by Aaron Bollman is nestled in the Saugerties, NY. Situated in virgin forest at the foot of the Catskill mountains overlooking a babling brook, this hand crafted home both charms and relaxes the senses.

This primary bathroom remodel included a layout change to incorporate a large soaking tub and extended separate shower area. We incorporated elements of a modern farmhouse aesthetic with the wood panel accent wall and color palette of shades of black & white. Finishes on this project included quartz countertops, ceramic patterned floor tiles and handmade ceramic wall tiles, matte black and brass hardware and custom lighting.

El baño en suite es elegante y destacan materiales como el hidráulico estilo arabesco en color negro y parte de las paredes revestidas en roble.
The en-suite bathroom is elegant, and which materials such as hydraulic arabesque style in black and part of the oak-lined walls stand out.

Not only do we offer full bathroom remodels.. we also make custom concrete vanity tops! ?
Stay tuned for details on sink / top styles we have available. We will be rolling out new products in the coming weeks.

Foto di una stanza da bagno con doccia minimal di medie dimensioni con ante bianche, zona vasca/doccia separata, WC sospeso, piastrelle blu, pareti marroni, parquet chiaro, lavabo a bacinella, top bianco, un lavabo, mobile bagno sospeso, pareti in legno e porta doccia scorrevole

Primary Bathroom (Interior Design by Studio D)
Idee per una stanza da bagno contemporanea di medie dimensioni con WC monopezzo, piastrelle marroni, piastrelle di marmo, pareti multicolore, pavimento in marmo, lavabo integrato, top in marmo, pavimento multicolore, top nero e pareti in legno
Idee per una stanza da bagno contemporanea di medie dimensioni con WC monopezzo, piastrelle marroni, piastrelle di marmo, pareti multicolore, pavimento in marmo, lavabo integrato, top in marmo, pavimento multicolore, top nero e pareti in legno

This modern rustic bathroom remodel includes two accent walls covered in reclaimed wood paneling, a freestanding slipper tub, a curbless walk-in shower, floating oak vanity and separate toilet room

Modern Terrazzo Bathroom, First Floor Bathroom, Raised Floor Modern Bathroom, Open Shower With Raised Floor Bathroom, Modern Powder Room
Esempio di una stanza da bagno padronale moderna di medie dimensioni con consolle stile comò, ante in legno bruno, doccia aperta, piastrelle verdi, piastrelle in pietra, pavimento in gres porcellanato, lavabo a bacinella, top in quarzo composito, pavimento grigio, doccia aperta, top bianco, un lavabo, mobile bagno sospeso e pareti in legno
Esempio di una stanza da bagno padronale moderna di medie dimensioni con consolle stile comò, ante in legno bruno, doccia aperta, piastrelle verdi, piastrelle in pietra, pavimento in gres porcellanato, lavabo a bacinella, top in quarzo composito, pavimento grigio, doccia aperta, top bianco, un lavabo, mobile bagno sospeso e pareti in legno

Idee per una stanza da bagno padronale moderna di medie dimensioni con ante lisce, ante bianche, vasca freestanding, doccia alcova, WC monopezzo, piastrelle marroni, pareti marroni, lavabo sottopiano, top in quarzite, pavimento marrone, porta doccia a battente, top bianco, toilette, due lavabi, mobile bagno incassato, pareti in legno, piastrelle in gres porcellanato e pavimento in gres porcellanato

In this master bath remodel, we reconfigured the entire space, the tub and vanity stayed in the same locations but we removed 2 small closets and created one large one. The shower is now where one closet was located. We really wanted this space to feel like you were walking into a spa and be able to enjoy the peace and quite in the darkness with candles! These clients were incredibly happy with the finished space!

Leave the concrete jungle behind as you step into the serene colors of nature brought together in this couples shower spa. Luxurious Gold fixtures play against deep green picket fence tile and cool marble veining to calm, inspire and refresh your senses at the end of the day.

VPC’s featured Custom Home Project of the Month for March is the spectacular Mountain Modern Lodge. With six bedrooms, six full baths, and two half baths, this custom built 11,200 square foot timber frame residence exemplifies breathtaking mountain luxury.
The home borrows inspiration from its surroundings with smooth, thoughtful exteriors that harmonize with nature and create the ultimate getaway. A deck constructed with Brazilian hardwood runs the entire length of the house. Other exterior design elements include both copper and Douglas Fir beams, stone, standing seam metal roofing, and custom wire hand railing.
Upon entry, visitors are introduced to an impressively sized great room ornamented with tall, shiplap ceilings and a patina copper cantilever fireplace. The open floor plan includes Kolbe windows that welcome the sweeping vistas of the Blue Ridge Mountains. The great room also includes access to the vast kitchen and dining area that features cabinets adorned with valances as well as double-swinging pantry doors. The kitchen countertops exhibit beautifully crafted granite with double waterfall edges and continuous grains.
VPC’s Modern Mountain Lodge is the very essence of sophistication and relaxation. Each step of this contemporary design was created in collaboration with the homeowners. VPC Builders could not be more pleased with the results of this custom-built residence.
Stanze da Bagno di medie dimensioni con pareti in legno - Foto e idee per arredare
1