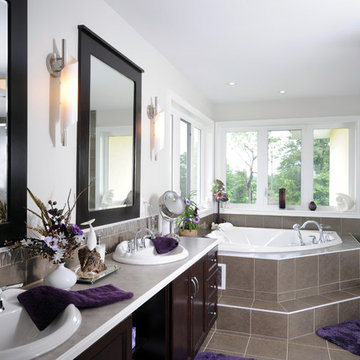Stanze da Bagno contemporanee - Foto e idee per arredare
Filtra anche per:
Budget
Ordina per:Popolari oggi
21 - 40 di 97 foto
1 di 5

Situated on the west slope of Mt. Baker Ridge, this remodel takes a contemporary view on traditional elements to maximize space, lightness and spectacular views of downtown Seattle and Puget Sound. We were approached by Vertical Construction Group to help a client bring their 1906 craftsman into the 21st century. The original home had many redeeming qualities that were unfortunately compromised by an early 2000’s renovation. This left the new homeowners with awkward and unusable spaces. After studying numerous space plans and roofline modifications, we were able to create quality interior and exterior spaces that reflected our client’s needs and design sensibilities. The resulting master suite, living space, roof deck(s) and re-invented kitchen are great examples of a successful collaboration between homeowner and design and build teams.
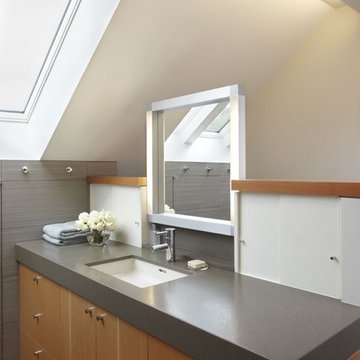
Design by Denise Hall Montgomery, photo by Muffy Kibbey, floating vanity, honed granite counters, square undermount sink, custom illuminated mirror frame, vertical grain fir cabinets, single hole faucet, tile wainscott, hidden storage, large format tile, gray tile and counter, chunky countertop.
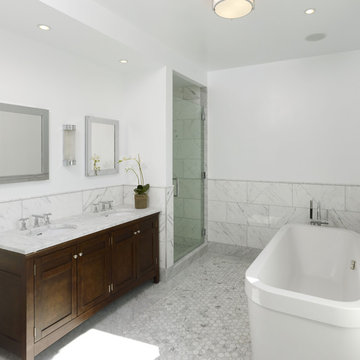
Master Bathroom,
Carrera marble floors- inset hexagon
Carrera walls 12" x 24"
Immagine di una stanza da bagno padronale contemporanea di medie dimensioni con vasca freestanding, ante in legno bruno, WC a due pezzi, pistrelle in bianco e nero, piastrelle a mosaico, pareti bianche, pavimento in marmo, lavabo sottopiano, top in marmo, ante in stile shaker, doccia alcova, pavimento grigio e porta doccia a battente
Immagine di una stanza da bagno padronale contemporanea di medie dimensioni con vasca freestanding, ante in legno bruno, WC a due pezzi, pistrelle in bianco e nero, piastrelle a mosaico, pareti bianche, pavimento in marmo, lavabo sottopiano, top in marmo, ante in stile shaker, doccia alcova, pavimento grigio e porta doccia a battente
Trova il professionista locale adatto per il tuo progetto
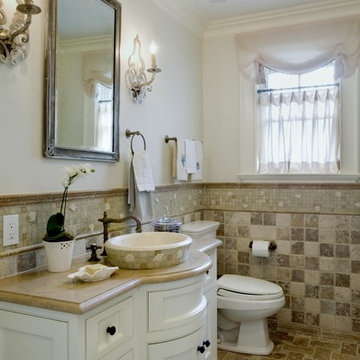
Ispirazione per una stanza da bagno minimal con piastrelle a mosaico e lavabo a bacinella
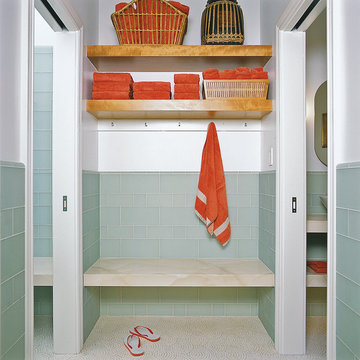
Photographer: Margot Hartford, Sunset Books & Magazine
Immagine di una stanza da bagno design con piastrelle a mosaico e pavimento con piastrelle a mosaico
Immagine di una stanza da bagno design con piastrelle a mosaico e pavimento con piastrelle a mosaico
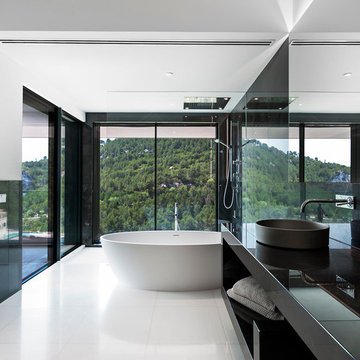
Kamal fotografia
Idee per una grande stanza da bagno padronale design con nessun'anta, vasca freestanding, vasca/doccia, pareti bianche e lavabo a bacinella
Idee per una grande stanza da bagno padronale design con nessun'anta, vasca freestanding, vasca/doccia, pareti bianche e lavabo a bacinella

Lincoln Road is our renovation and extension of a Victorian house in East Finchley, North London. It was driven by the will and enthusiasm of the owners, Ed and Elena, who's desire for a stylish and contemporary family home kept the project focused on achieving their goals.
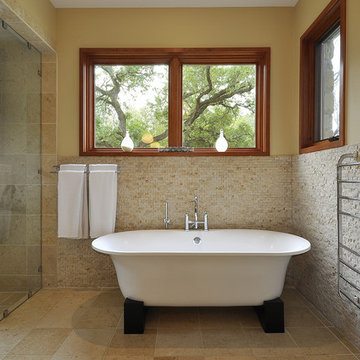
Nestled between multiple stands of Live Oak trees, the Westlake Residence is a contemporary Texas Hill Country home. The house is designed to accommodate the entire family, yet flexible in its design to be able to scale down into living only in 2,200 square feet when the children leave in several years. The home includes many state-of-the-art green features and multiple flex spaces capable of hosting large gatherings or small, intimate groups. The flow and design of the home provides for privacy from surrounding properties and streets, as well as to focus all of the entertaining to the center of the home. Finished in late 2006, the home features Icynene insulation, cork floors and thermal chimneys to exit warm air in the expansive family room.
Photography by Allison Cartwright
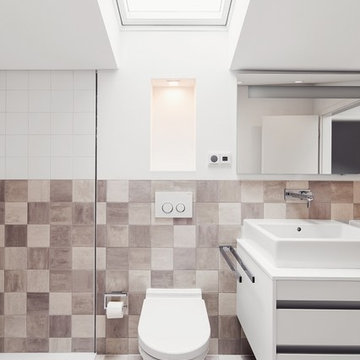
PROJEKT
Umbau eines Privathauses in St. Ingbert I Conversion of a private home in St. Ingbert
BAUHERR
Privat
REALISIERUNG
2015
WOHNFLÄCHE
162 m²
FOTOS
Mario C. E. Freese
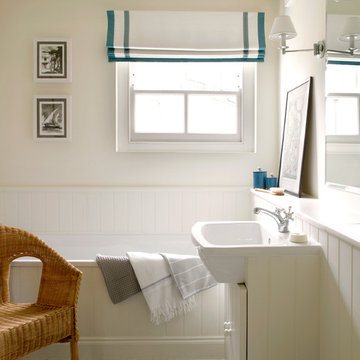
Idee per una stanza da bagno minimal con lavabo da incasso, ante bianche, vasca da incasso e pavimento multicolore
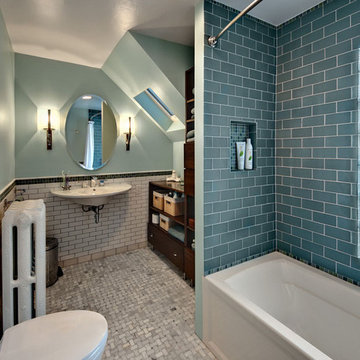
Photography by Mark Ehlen - Ehlen Creative
Questions about this space? Contact Christine Nelson at
Christine Nelson Design cnelsondesign@earthlink.net
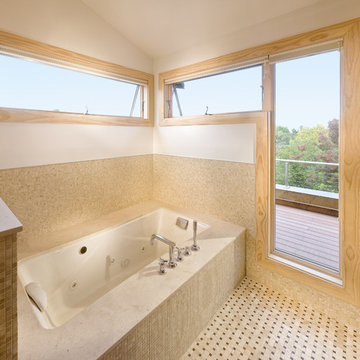
Complete renovation of 1960's ranch style home located in Los Altos. The design is functional modern with many stylish and unique amenities. The new design incorporates more light and views to the outside. Features of the home include vaulted ceilings, a large chef's kitchen with top of the line appliances and a more open floor plan than the original home. Sustainable features of this project include bamboo flooring, solar photovoltaic electric generation, solar hydronic hot water heating for the pool and a high efficiency tankless hot water system for the pool/exercise room.
Photos: Rien van Rijthoven
Architect: Mark Horton
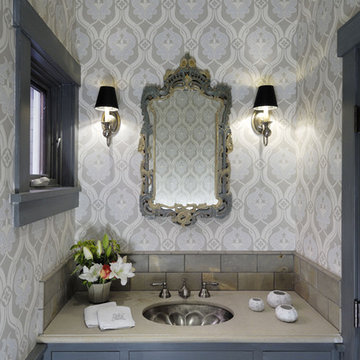
Immagine di una stanza da bagno contemporanea con lavabo sottopiano, ante blu e pareti multicolore
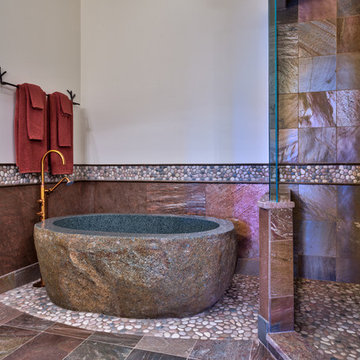
Photos by www.meechan.com
Foto di una stanza da bagno contemporanea con vasca freestanding, pavimento con piastrelle di ciottoli e piastrelle in ardesia
Foto di una stanza da bagno contemporanea con vasca freestanding, pavimento con piastrelle di ciottoli e piastrelle in ardesia
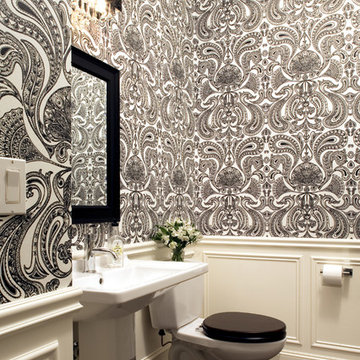
Idee per una stanza da bagno minimal con lavabo a colonna e pareti multicolore
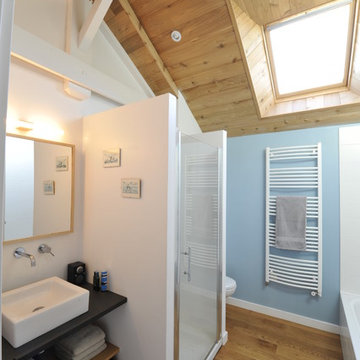
Maison et Travaux
Ispirazione per una stanza da bagno con doccia design di medie dimensioni con nessun'anta, ante nere, doccia alcova, pareti blu, pavimento in legno massello medio, lavabo a bacinella e top in legno
Ispirazione per una stanza da bagno con doccia design di medie dimensioni con nessun'anta, ante nere, doccia alcova, pareti blu, pavimento in legno massello medio, lavabo a bacinella e top in legno
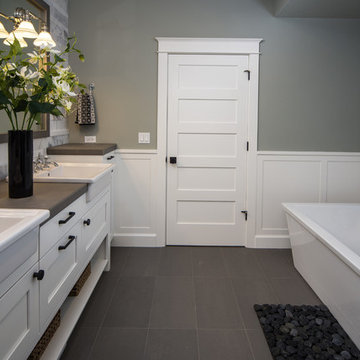
Photo Credit: Ross Chandler
Immagine di una stanza da bagno minimal con vasca freestanding e pareti grigie
Immagine di una stanza da bagno minimal con vasca freestanding e pareti grigie
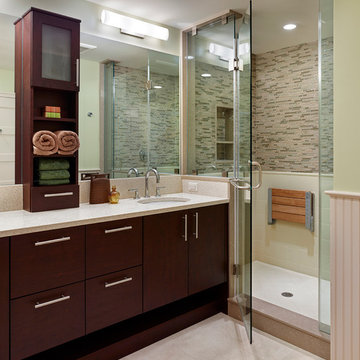
Combining two smaller bedrooms, we carved out space for a new master suite in this whole-house renovation. The master bath has a long double vanity, a roomy shower, and plenty of storage. Tiles are glass mosaic, ceramic, and travertine; the counter is Caesarstone. Folding shower bench is by Moen. Photo: Jeffrey Totaro
Stanze da Bagno contemporanee - Foto e idee per arredare
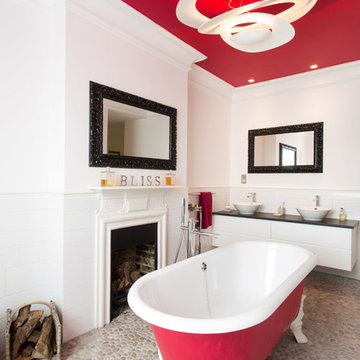
Idee per una stanza da bagno padronale design di medie dimensioni con lavabo a bacinella, vasca con piedi a zampa di leone, WC monopezzo, ante bianche, piastrelle bianche, piastrelle in ceramica, doccia aperta, pavimento con piastrelle di ciottoli e pavimento beige
2
