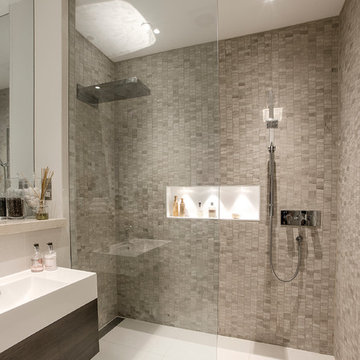Stanze da Bagno contemporanee - Foto e idee per arredare
Filtra anche per:
Budget
Ordina per:Popolari oggi
181 - 200 di 631.459 foto
1 di 4
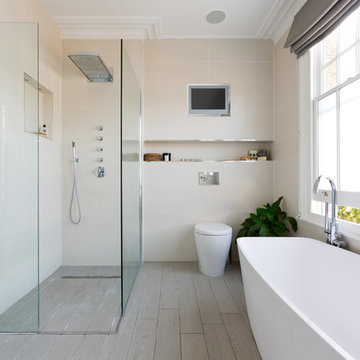
Photo Credit: Andy Beasley
Idee per una grande stanza da bagno contemporanea con vasca freestanding, doccia aperta, WC monopezzo, piastrelle beige, piastrelle in gres porcellanato, pareti beige, pavimento in gres porcellanato, pavimento grigio e doccia aperta
Idee per una grande stanza da bagno contemporanea con vasca freestanding, doccia aperta, WC monopezzo, piastrelle beige, piastrelle in gres porcellanato, pareti beige, pavimento in gres porcellanato, pavimento grigio e doccia aperta
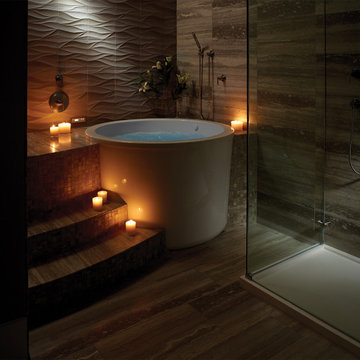
Master bath - angle 2. MTI Jasmine 3 freestanding tub. Generously deep and available as soaker or air bath.
Tub and shower base handcrafted in the USA. Stone floor and walls by Artistic Tile. Mosaic risers on steps by Artistic Tile. Grohe faucetry.
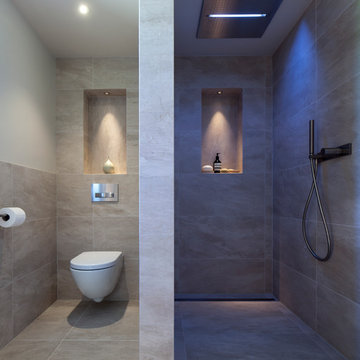
Project by Llama Developments and Janey Butler Interiors.
Photography by Andy Marshall
Esempio di una stanza da bagno design con doccia aperta, WC sospeso, piastrelle grigie, pareti grigie e doccia aperta
Esempio di una stanza da bagno design con doccia aperta, WC sospeso, piastrelle grigie, pareti grigie e doccia aperta
Trova il professionista locale adatto per il tuo progetto
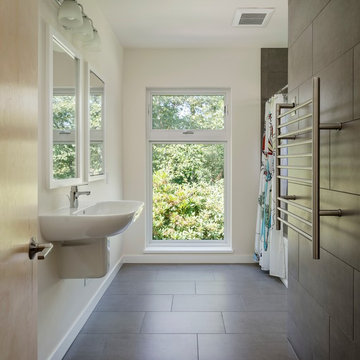
Aaron Leitz
Immagine di una stanza da bagno padronale design di medie dimensioni con piastrelle grigie, piastrelle in gres porcellanato, vasca/doccia, lavabo sospeso, pareti bianche e pavimento in gres porcellanato
Immagine di una stanza da bagno padronale design di medie dimensioni con piastrelle grigie, piastrelle in gres porcellanato, vasca/doccia, lavabo sospeso, pareti bianche e pavimento in gres porcellanato

Simon Maxwell
Esempio di una stanza da bagno padronale minimal di medie dimensioni con piastrelle grigie, piastrelle in gres porcellanato, doccia aperta, lavabo integrato, ante lisce, ante bianche e doccia aperta
Esempio di una stanza da bagno padronale minimal di medie dimensioni con piastrelle grigie, piastrelle in gres porcellanato, doccia aperta, lavabo integrato, ante lisce, ante bianche e doccia aperta
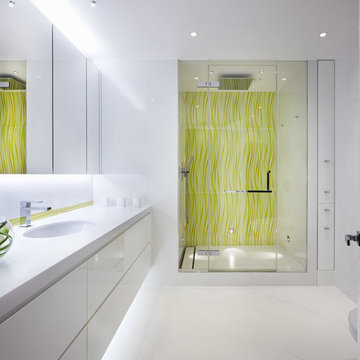
Mel Yates
Foto di una stanza da bagno minimal con lavabo sottopiano, ante lisce, ante bianche, doccia alcova e pareti bianche
Foto di una stanza da bagno minimal con lavabo sottopiano, ante lisce, ante bianche, doccia alcova e pareti bianche

Designed by Jordan Smith for Brilliant SA
Built by Brilliant SA
Immagine di una grande stanza da bagno design con lavabo da incasso, ante lisce, ante in legno bruno, top in superficie solida, vasca freestanding, piastrelle beige, piastrelle in gres porcellanato, pareti beige e pavimento in gres porcellanato
Immagine di una grande stanza da bagno design con lavabo da incasso, ante lisce, ante in legno bruno, top in superficie solida, vasca freestanding, piastrelle beige, piastrelle in gres porcellanato, pareti beige e pavimento in gres porcellanato
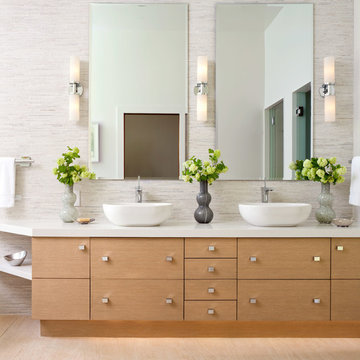
Emily Minton Redfield
Immagine di una grande stanza da bagno padronale design con lavabo a bacinella, ante lisce, ante in legno chiaro, top in quarzo composito, piastrelle grigie, piastrelle a listelli, pareti bianche e pavimento in gres porcellanato
Immagine di una grande stanza da bagno padronale design con lavabo a bacinella, ante lisce, ante in legno chiaro, top in quarzo composito, piastrelle grigie, piastrelle a listelli, pareti bianche e pavimento in gres porcellanato

Ansel Olson
Immagine di una stanza da bagno padronale design con lavabo a bacinella, vasca freestanding, piastrelle bianche, piastrelle in ceramica, pareti bianche e doccia alcova
Immagine di una stanza da bagno padronale design con lavabo a bacinella, vasca freestanding, piastrelle bianche, piastrelle in ceramica, pareti bianche e doccia alcova

The goal of this project was to upgrade the builder grade finishes and create an ergonomic space that had a contemporary feel. This bathroom transformed from a standard, builder grade bathroom to a contemporary urban oasis. This was one of my favorite projects, I know I say that about most of my projects but this one really took an amazing transformation. By removing the walls surrounding the shower and relocating the toilet it visually opened up the space. Creating a deeper shower allowed for the tub to be incorporated into the wet area. Adding a LED panel in the back of the shower gave the illusion of a depth and created a unique storage ledge. A custom vanity keeps a clean front with different storage options and linear limestone draws the eye towards the stacked stone accent wall.
Houzz Write Up: https://www.houzz.com/magazine/inside-houzz-a-chopped-up-bathroom-goes-streamlined-and-swank-stsetivw-vs~27263720
The layout of this bathroom was opened up to get rid of the hallway effect, being only 7 foot wide, this bathroom needed all the width it could muster. Using light flooring in the form of natural lime stone 12x24 tiles with a linear pattern, it really draws the eye down the length of the room which is what we needed. Then, breaking up the space a little with the stone pebble flooring in the shower, this client enjoyed his time living in Japan and wanted to incorporate some of the elements that he appreciated while living there. The dark stacked stone feature wall behind the tub is the perfect backdrop for the LED panel, giving the illusion of a window and also creates a cool storage shelf for the tub. A narrow, but tasteful, oval freestanding tub fit effortlessly in the back of the shower. With a sloped floor, ensuring no standing water either in the shower floor or behind the tub, every thought went into engineering this Atlanta bathroom to last the test of time. With now adequate space in the shower, there was space for adjacent shower heads controlled by Kohler digital valves. A hand wand was added for use and convenience of cleaning as well. On the vanity are semi-vessel sinks which give the appearance of vessel sinks, but with the added benefit of a deeper, rounded basin to avoid splashing. Wall mounted faucets add sophistication as well as less cleaning maintenance over time. The custom vanity is streamlined with drawers, doors and a pull out for a can or hamper.
A wonderful project and equally wonderful client. I really enjoyed working with this client and the creative direction of this project.
Brushed nickel shower head with digital shower valve, freestanding bathtub, curbless shower with hidden shower drain, flat pebble shower floor, shelf over tub with LED lighting, gray vanity with drawer fronts, white square ceramic sinks, wall mount faucets and lighting under vanity. Hidden Drain shower system. Atlanta Bathroom.

A residential project by gindesigns, an interior design firm in Houston, Texas.
Photography by Peter Molick
Idee per una grande sauna contemporanea con ante in legno bruno, piastrelle beige, lastra di pietra, pareti bianche e pavimento in gres porcellanato
Idee per una grande sauna contemporanea con ante in legno bruno, piastrelle beige, lastra di pietra, pareti bianche e pavimento in gres porcellanato
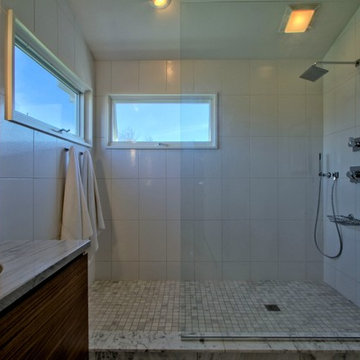
The contemporary, open concept shower with glass partition and no door.
Delta Vero shower fixtures.
Design by Christopher Wright, CR
Built by WrightWorks, LLC.
Photos by Christopher Wright, CR
WrightWorks, LLC--a Greater Indianapolis and Carmel, IN remodeling company.
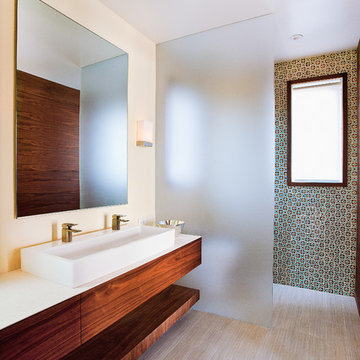
classic + modern style | large estate property
ocean & mountain view home above the pacific coast.
Immagine di una stanza da bagno design con lavabo rettangolare, nessun'anta, ante in legno bruno e piastrelle multicolore
Immagine di una stanza da bagno design con lavabo rettangolare, nessun'anta, ante in legno bruno e piastrelle multicolore

Just one of the many beautiful features of the Aurea, Plan 2453. The shelves are framed as part of the tub deck, and finished in the same gorgeous tile as the the tub deck and floor. Besides providing the ideal space for towels, they create a wonderful break between the tub and walk-in shower.
Photo by Bob Greenspan
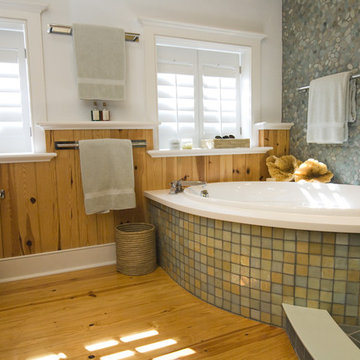
Photo by John Welsh.
Ispirazione per una stanza da bagno design con piastrelle di ciottoli
Ispirazione per una stanza da bagno design con piastrelle di ciottoli
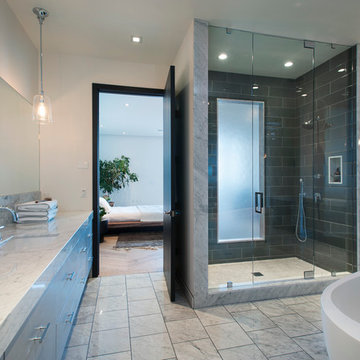
Jay Greene Photography
Rockwell Building, 9 Mile Investments, new mgmt Design and Construction
Esempio di una stanza da bagno minimal con top in marmo
Esempio di una stanza da bagno minimal con top in marmo

Nest Designs created the floor-plan for this master bathroom, designed the floating vanities and selected all the finish materials for this space. The passage between the two vanities leads to the toilet on the left (behind the closed door) and the master shower on the right (not pictured). Just beyond those walls is the entrance to the master closet.
The wall mounted, custom designed vanities allowed us to use LED tape on the bottom of the cabinets. The homeowner can leave the LED lights on in the evening for use as a night light to guide the way through the bathroom. My client asked for lighted mirrors and I sourced out the Electric Mirrors for this project. I think these mirrors are the perfect size and look for the space. 12x24 Zera tile was used on the floor. We used TECH cable lighting overhead, quartz counter-tops, top mounted sinks, Brizo faucets and brushed nickel drawer pulls. This bathroom has great flow from one area into another.
Photo by Bealer Photographic Arts.
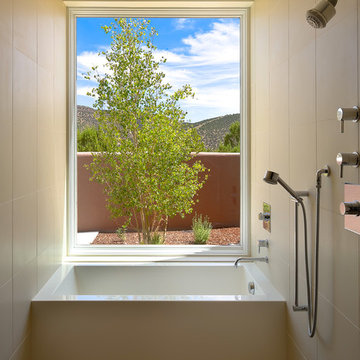
Vertikoff
Foto di una stanza da bagno design con vasca ad alcova, doccia aperta, piastrelle beige e doccia aperta
Foto di una stanza da bagno design con vasca ad alcova, doccia aperta, piastrelle beige e doccia aperta
Stanze da Bagno contemporanee - Foto e idee per arredare

When it came to outfitting the bathrooms, Edmonds created a luxurious oasis with Axor Uno and Axor Starck fittings. Hansgrohe’s oversized Raindance Royale showerhead adds a shot of drama to the spacious shower area and completes the high-design look of the bath.
Photos: Bruce Damonte
10
