Stanze da Bagno contemporanee con soffitto in carta da parati - Foto e idee per arredare
Filtra anche per:
Budget
Ordina per:Popolari oggi
1 - 20 di 259 foto
1 di 3

Idee per una stanza da bagno padronale design di medie dimensioni con ante lisce, ante nere, vasca ad alcova, vasca/doccia, pistrelle in bianco e nero, piastrelle in gres porcellanato, pareti nere, pavimento in gres porcellanato, lavabo a bacinella, top in quarzo composito, pavimento nero, doccia con tenda, top nero, un lavabo, mobile bagno sospeso, soffitto in carta da parati e pannellatura
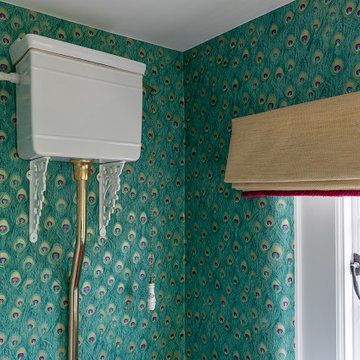
Foto di una stanza da bagno per bambini minimal di medie dimensioni con ante blu, vasca freestanding, doccia ad angolo, piastrelle blu, piastrelle in ceramica, pareti blu, pavimento con piastrelle in ceramica, pavimento blu, porta doccia a battente, soffitto in carta da parati e carta da parati

Auch der Waschtisch ist in einem durchlaufenden Eichefurnier gefertigt und beherbergt den Doppelwaschtisch. Der darüber liegende Spiegel hat eine eingebaute Beleuchtung.
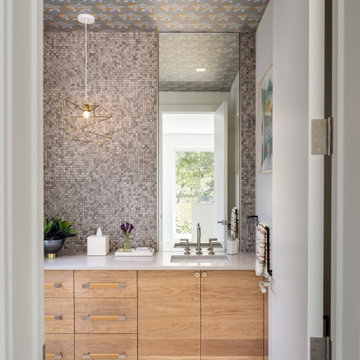
Immagine di una stanza da bagno contemporanea con piastrelle grigie, piastrelle a mosaico, top in marmo, un lavabo e soffitto in carta da parati
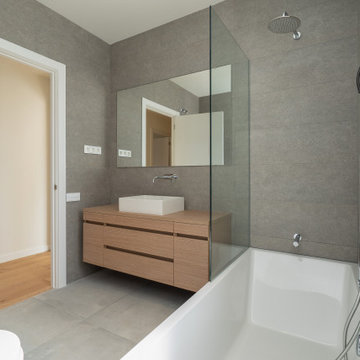
Esempio di una stanza da bagno con doccia design di medie dimensioni con ante con riquadro incassato, ante marroni, vasca ad alcova, vasca/doccia, WC sospeso, piastrelle grigie, piastrelle in ceramica, pareti grigie, pavimento con piastrelle in ceramica, lavabo a bacinella, top in legno, pavimento grigio, doccia aperta, top marrone, toilette, un lavabo, mobile bagno incassato, soffitto in carta da parati e pannellatura

This family of 5 was quickly out-growing their 1,220sf ranch home on a beautiful corner lot. Rather than adding a 2nd floor, the decision was made to extend the existing ranch plan into the back yard, adding a new 2-car garage below the new space - for a new total of 2,520sf. With a previous addition of a 1-car garage and a small kitchen removed, a large addition was added for Master Bedroom Suite, a 4th bedroom, hall bath, and a completely remodeled living, dining and new Kitchen, open to large new Family Room. The new lower level includes the new Garage and Mudroom. The existing fireplace and chimney remain - with beautifully exposed brick. The homeowners love contemporary design, and finished the home with a gorgeous mix of color, pattern and materials.
The project was completed in 2011. Unfortunately, 2 years later, they suffered a massive house fire. The house was then rebuilt again, using the same plans and finishes as the original build, adding only a secondary laundry closet on the main level.
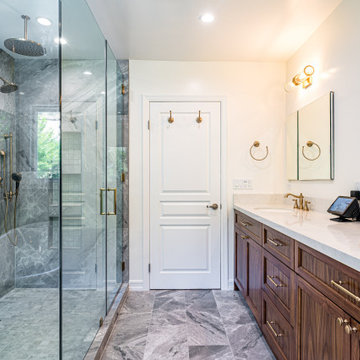
Welcome to your new construction home, where modern and sophisticated design meet. Your master bathroom has been transformed into a luxurious oasis with sleek grey marble walls and flooring that exude elegance and style. The freestanding tub was strategically placed to create a serene ambiance where you can unwind and relax after a long day. The gold fixtures add a touch of luxury to the bathroom, while the dark wood cabinetry provides ample storage for all your bathroom essentials. The shower features three niches, allowing you to keep your shower necessities within arm's reach. This remodel is the epitome of professional home construction, and you deserve nothing but the best. Indulge in the comfort and beauty of your new bathroom, and experience the luxurious spa-like atmosphere every day.

Ein Badezimmer aus dem Jahr 1978 wurde renoviert und komplett neugestaltet. Es entsteht eine Komposition aus großflächigen Steinfeinzeug Fliesen in Marmoroptik in schwarz und weiß. Der großzügige bodengleiche Duschbereich wird durch eine Spiegelwand als Spritzschutz vom Rest des Bade abgetrennt. Davor ist der große weiße Waschtisch an einer schwarz marmorierten Akzentwand platziert. Durch die großflächigen Fliesen ist der Anteil an Fugen minimiert worden. Damit wird das Bad optisch homogener und auch pflegeleichter.

The wallpaper extending onto the ceiling makes a bold and whimsical statement, mirroring the family's joyful spirit. The vibrant hues in the leaves harmoniously connect with the yellow feature wall in the bathroom and the blue feature wall in the en-suite.
Additionally, we crafted a discreet ledge to conceal the in-wall toilet cistern, cleverly providing a charming space for displaying candles and other decorative accents, further enhancing the room's enchanting ambiance.
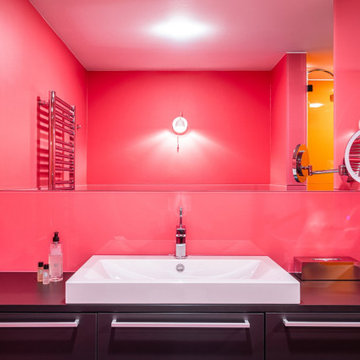
NO 45 UNTITLED PINK - Leuchtender Fuchsia-Ton mit minimalem Blauanteil. Einem Kunstwerk einen Titel zu geben, der gleichzeitig seine Abwesenheit behauptet, stellt den klassischen Kunstbegriff bewusst in Frage. Seit den 60ern ist „Untitled“ der häufigste Titel zeitgenössischer Kunst.
Credits Laurichhof
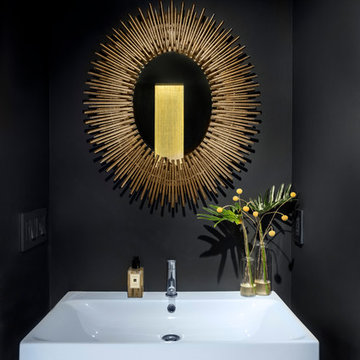
A lack lustre beige powder room was made over with black walls and a metallic textured wallpaper in silver, gold and black raffia was placed on the ceiling and in the lit niche behind the toilet.
A new brass mirror added a little eye catching glamor.
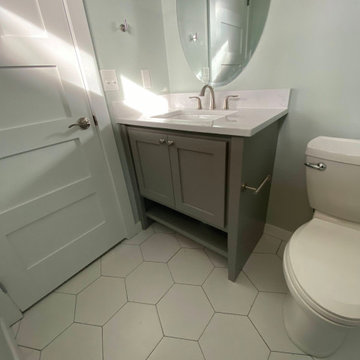
A modern 3/4ths bathroom with walk in shower, two piece toilet, and vanity sink. White honeycomb tiles cover the floor and haringbone tiles cover the shower walls. Vanity sink with grey cabinets, white countertops and a circle mirror. A triple light fixture hangs above the vanity.
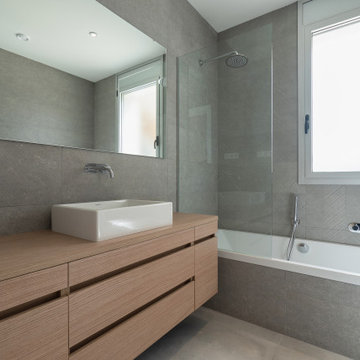
Esempio di una stanza da bagno con doccia contemporanea di medie dimensioni con ante con riquadro incassato, ante marroni, vasca ad alcova, vasca/doccia, WC sospeso, piastrelle grigie, piastrelle in ceramica, pareti grigie, pavimento con piastrelle in ceramica, lavabo a bacinella, top in legno, pavimento grigio, doccia aperta, top marrone, toilette, un lavabo, mobile bagno incassato, soffitto in carta da parati e pannellatura

This small 3/4 bath was added in the space of a large entry way of this ranch house, with the bath door immediately off the master bedroom. At only 39sf, the 3'x8' space houses the toilet and sink on opposite walls, with a 3'x4' alcove shower adjacent to the sink. The key to making a small space feel large is avoiding clutter, and increasing the feeling of height - so a floating vanity cabinet was selected, with a built-in medicine cabinet above. A wall-mounted storage cabinet was added over the toilet, with hooks for towels. The shower curtain at the shower is changed with the whims and design style of the homeowner, and allows for easy cleaning with a simple toss in the washing machine.
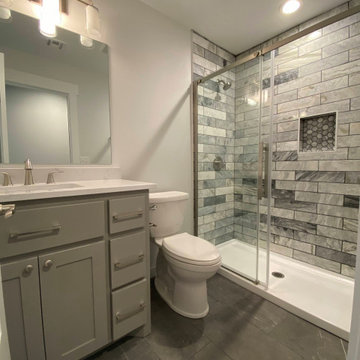
Esempio di una stanza da bagno con doccia contemporanea di medie dimensioni con ante a filo, ante grigie, doccia alcova, WC a due pezzi, piastrelle grigie, piastrelle in ceramica, pareti bianche, lavabo integrato, top in quarzite, pavimento bianco, porta doccia scorrevole, top bianco, un lavabo, mobile bagno incassato, soffitto in carta da parati e carta da parati

Foto di una stanza da bagno con doccia design di medie dimensioni con ante in stile shaker, ante bianche, doccia alcova, WC monopezzo, piastrelle bianche, piastrelle di marmo, pareti bianche, pavimento in marmo, lavabo sottopiano, top in marmo, pavimento bianco, porta doccia a battente, top bianco, un lavabo, mobile bagno freestanding e soffitto in carta da parati
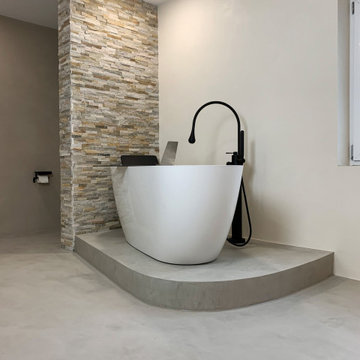
Foto di una grande stanza da bagno con doccia contemporanea con ante in legno scuro, vasca freestanding, doccia a filo pavimento, WC sospeso, pareti gialle, pavimento in cemento, lavabo a bacinella, top in legno, pavimento grigio, doccia aperta, top bianco, nicchia, due lavabi, mobile bagno freestanding e soffitto in carta da parati

Il bagno è il luogo del relax e fonte di benessere.
Immagine di una grande e stretta e lunga stanza da bagno con doccia design con ante di vetro, ante grigie, doccia ad angolo, WC a due pezzi, pareti bianche, pavimento in cemento, lavabo a colonna, top in marmo, pavimento grigio, doccia aperta, top nero, due lavabi, soffitto in carta da parati e carta da parati
Immagine di una grande e stretta e lunga stanza da bagno con doccia design con ante di vetro, ante grigie, doccia ad angolo, WC a due pezzi, pareti bianche, pavimento in cemento, lavabo a colonna, top in marmo, pavimento grigio, doccia aperta, top nero, due lavabi, soffitto in carta da parati e carta da parati
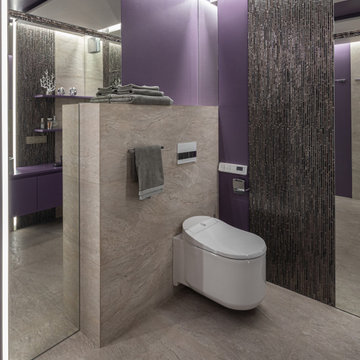
Foto di una stanza da bagno padronale minimal di medie dimensioni con ante lisce, ante viola, doccia ad angolo, WC sospeso, piastrelle beige, piastrelle in gres porcellanato, pareti viola, pavimento in gres porcellanato, lavabo da incasso, top in vetro, pavimento beige, porta doccia a battente, top viola, mobile bagno sospeso, soffitto in carta da parati e carta da parati
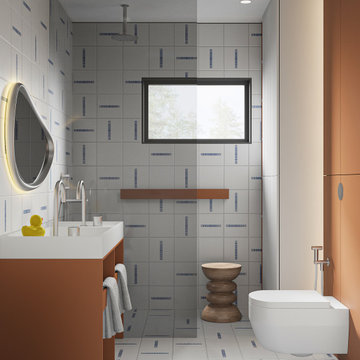
Ispirazione per una stanza da bagno per bambini minimal di medie dimensioni con ante lisce, ante arancioni, doccia a filo pavimento, WC sospeso, piastrelle bianche, piastrelle in ceramica, pareti bianche, pavimento con piastrelle in ceramica, lavabo da incasso, top in superficie solida, pavimento bianco, doccia aperta, top bianco, panca da doccia, due lavabi, mobile bagno freestanding e soffitto in carta da parati
Stanze da Bagno contemporanee con soffitto in carta da parati - Foto e idee per arredare
1