Stanze da Bagno contemporanee con pistrelle in bianco e nero - Foto e idee per arredare
Filtra anche per:
Budget
Ordina per:Popolari oggi
1 - 20 di 4.324 foto
1 di 3

Astrid Templier
Ispirazione per una stanza da bagno padronale minimal di medie dimensioni con zona vasca/doccia separata, WC sospeso, pareti bianche, pavimento nero, doccia aperta, pistrelle in bianco e nero, ante in legno scuro, vasca freestanding, piastrelle in gres porcellanato, pavimento in gres porcellanato, lavabo a bacinella e top in legno
Ispirazione per una stanza da bagno padronale minimal di medie dimensioni con zona vasca/doccia separata, WC sospeso, pareti bianche, pavimento nero, doccia aperta, pistrelle in bianco e nero, ante in legno scuro, vasca freestanding, piastrelle in gres porcellanato, pavimento in gres porcellanato, lavabo a bacinella e top in legno

This incredible design + build remodel completely transformed this from a builders basic master bath to a destination spa! Floating vanity with dressing area, large format tiles behind the luxurious bath, walk in curbless shower with linear drain. This bathroom is truly fit for relaxing in luxurious comfort.

Foto di una stanza da bagno contemporanea con ante lisce, ante in legno scuro, vasca freestanding, pistrelle in bianco e nero, pareti beige, lavabo sottopiano, pavimento grigio, top bianco e mobile bagno sospeso

This classic Tudor home in Oakland was given a modern makeover with an interplay of soft and vibrant color, bold patterns, and sleek furniture. The classic woodwork and built-ins of the original house were maintained to add a gorgeous contrast to the modern decor.
Designed by Oakland interior design studio Joy Street Design. Serving Alameda, Berkeley, Orinda, Walnut Creek, Piedmont, and San Francisco.
For more about Joy Street Design, click here: https://www.joystreetdesign.com/
To learn more about this project, click here:
https://www.joystreetdesign.com/portfolio/oakland-tudor-home-renovation

Renovation of a classic Minneapolis bungalow included this family bathroom. An adjacent closet was converted to a walk-in glass shower and small sinks allowed room for two vanities. The mirrored wall and simple palette helps make the room feel larger. Playful accents like cow head towel hooks from CB2 and custom children's step stools add interest and function to this bathroom. The hexagon floor tile was selected to be in keeping with the original 1920's era of the home.
This bathroom used to be tiny and was the only bathroom on the 2nd floor. We chose to spend the budget on making a very functional family bathroom now and add a master bathroom when the children get bigger. Maybe there is a space in your home that needs a transformation - message me to set up a free consultation today.
Photos: Peter Atkins Photography

Clean modern lines in the kids bathroom.
Idee per una piccola stanza da bagno per bambini minimal con consolle stile comò, ante nere, doccia aperta, WC monopezzo, pistrelle in bianco e nero, piastrelle in ceramica, pareti bianche, pavimento in cemento, lavabo a bacinella, top in superficie solida, pavimento nero, doccia aperta, top bianco, nicchia, un lavabo e mobile bagno sospeso
Idee per una piccola stanza da bagno per bambini minimal con consolle stile comò, ante nere, doccia aperta, WC monopezzo, pistrelle in bianco e nero, piastrelle in ceramica, pareti bianche, pavimento in cemento, lavabo a bacinella, top in superficie solida, pavimento nero, doccia aperta, top bianco, nicchia, un lavabo e mobile bagno sospeso
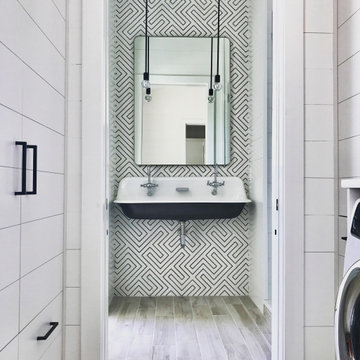
Ispirazione per una piccola stanza da bagno con doccia contemporanea con pistrelle in bianco e nero, piastrelle in gres porcellanato, pavimento in gres porcellanato, lavabo sospeso, pavimento grigio, un lavabo e mobile bagno sospeso
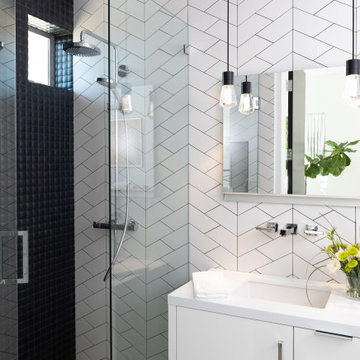
Ispirazione per una stanza da bagno con doccia contemporanea di medie dimensioni con ante lisce, ante bianche, pistrelle in bianco e nero, piastrelle in gres porcellanato, pavimento in gres porcellanato, lavabo sottopiano, top in quarzo composito, pavimento bianco, porta doccia a battente, top bianco e doccia alcova

This striking ledger wall adds a dramatic effect to a completely redesigned Master Bath...behind that amazing wall is a bright marble shower. with a river rock floor.
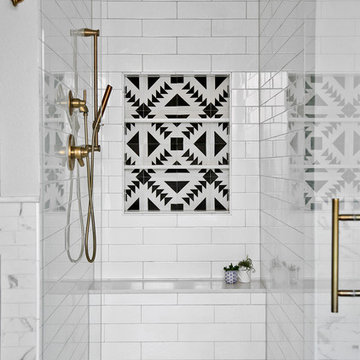
Immagine di una stanza da bagno padronale contemporanea di medie dimensioni con doccia alcova, pistrelle in bianco e nero, pavimento bianco, piastrelle diamantate, pavimento con piastrelle a mosaico e porta doccia a battente
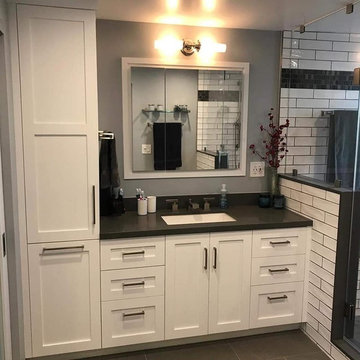
Ispirazione per una stanza da bagno padronale minimal di medie dimensioni con ante in stile shaker, ante bianche, doccia aperta, WC monopezzo, pistrelle in bianco e nero, piastrelle diamantate, pareti nere, pavimento con piastrelle in ceramica, lavabo sottopiano, top in quarzo composito, pavimento grigio, porta doccia a battente e top nero
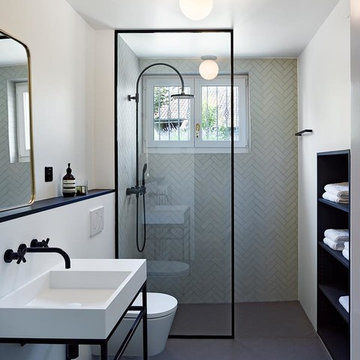
There's something very cool and classic about this black and white bathroom with built-in storage. Winckelmans rectangle tile on wall and floor add color and texture, giving the space a timeless feel. Matte Black fixtures and streamlined shapes add modernity. Photo courtesy of Studio BOA Architecture, Zurich Switzerland.
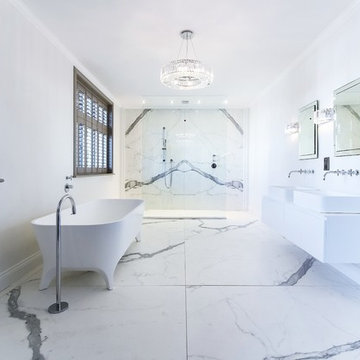
Foto di un'ampia stanza da bagno padronale minimal con ante lisce, ante bianche, vasca freestanding, doccia aperta, WC monopezzo, pistrelle in bianco e nero, piastrelle di marmo, pareti bianche, pavimento in marmo, lavabo sospeso, top in marmo, pavimento bianco, doccia aperta e top bianco

An award winning project to transform a two storey Victorian terrace house into a generous family home with the addition of both a side extension and loft conversion.
The side extension provides a light filled open plan kitchen/dining room under a glass roof and bi-folding doors gives level access to the south facing garden. A generous master bedroom with en-suite is housed in the converted loft. A fully glazed dormer provides the occupants with an abundance of daylight and uninterrupted views of the adjacent Wendell Park.
Winner of the third place prize in the New London Architecture 'Don't Move, Improve' Awards 2016
Photograph: Salt Productions
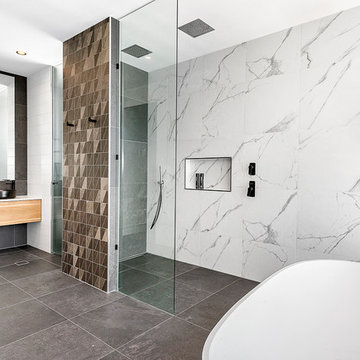
Cemento Antracite Cassero porcelain floor tile 600x1200 and SP Royal Statuario Antica 600x600 wall tiles. Feature wall in Anthracite Ardesia Trapezi Mosaic 375x375 Sht.
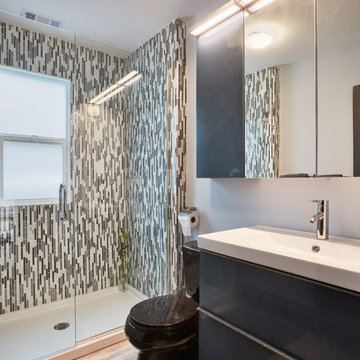
Foto di una stanza da bagno con doccia minimal di medie dimensioni con ante lisce, ante grigie, doccia alcova, WC a due pezzi, piastrelle nere, pistrelle in bianco e nero, piastrelle grigie, piastrelle bianche, piastrelle a listelli, pareti grigie, pavimento in laminato, lavabo integrato, top in superficie solida, pavimento beige e porta doccia a battente

Chris Snook
Foto di una piccola stanza da bagno con doccia minimal con ante lisce, ante bianche, piastrelle di marmo, pavimento in marmo, doccia aperta, zona vasca/doccia separata, WC monopezzo, pistrelle in bianco e nero, piastrelle bianche, pareti bianche, lavabo sospeso, top in superficie solida, pavimento bianco e top bianco
Foto di una piccola stanza da bagno con doccia minimal con ante lisce, ante bianche, piastrelle di marmo, pavimento in marmo, doccia aperta, zona vasca/doccia separata, WC monopezzo, pistrelle in bianco e nero, piastrelle bianche, pareti bianche, lavabo sospeso, top in superficie solida, pavimento bianco e top bianco

Calacatta shower and Master bath
Immagine di una grande stanza da bagno padronale design con nessun'anta, ante in legno chiaro, doccia aperta, pistrelle in bianco e nero, piastrelle di marmo, pareti verdi, pavimento in marmo, lavabo integrato, top in marmo, vasca sottopiano e doccia aperta
Immagine di una grande stanza da bagno padronale design con nessun'anta, ante in legno chiaro, doccia aperta, pistrelle in bianco e nero, piastrelle di marmo, pareti verdi, pavimento in marmo, lavabo integrato, top in marmo, vasca sottopiano e doccia aperta

Situated on the west slope of Mt. Baker Ridge, this remodel takes a contemporary view on traditional elements to maximize space, lightness and spectacular views of downtown Seattle and Puget Sound. We were approached by Vertical Construction Group to help a client bring their 1906 craftsman into the 21st century. The original home had many redeeming qualities that were unfortunately compromised by an early 2000’s renovation. This left the new homeowners with awkward and unusable spaces. After studying numerous space plans and roofline modifications, we were able to create quality interior and exterior spaces that reflected our client’s needs and design sensibilities. The resulting master suite, living space, roof deck(s) and re-invented kitchen are great examples of a successful collaboration between homeowner and design and build teams.
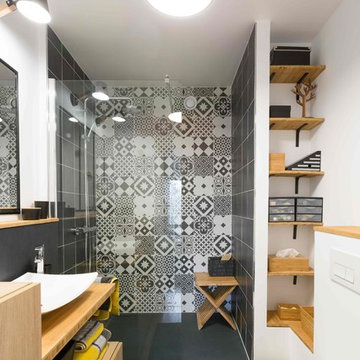
Stéphane Vasco
Immagine di una stanza da bagno con doccia design di medie dimensioni con WC sospeso, pistrelle in bianco e nero, piastrelle di cemento, pareti bianche, lavabo a bacinella, ante lisce, ante in legno chiaro, top in legno, doccia alcova, parquet chiaro, doccia aperta e top marrone
Immagine di una stanza da bagno con doccia design di medie dimensioni con WC sospeso, pistrelle in bianco e nero, piastrelle di cemento, pareti bianche, lavabo a bacinella, ante lisce, ante in legno chiaro, top in legno, doccia alcova, parquet chiaro, doccia aperta e top marrone
Stanze da Bagno contemporanee con pistrelle in bianco e nero - Foto e idee per arredare
1