Stanze da Bagno con WC sospeso e piastrelle di cemento - Foto e idee per arredare
Filtra anche per:
Budget
Ordina per:Popolari oggi
1 - 20 di 1.119 foto
1 di 3

Foto di una grande stanza da bagno padronale moderna con ante lisce, ante in legno chiaro, vasca freestanding, zona vasca/doccia separata, WC sospeso, piastrelle beige, piastrelle di cemento, pareti beige, lavabo sottopiano, top in granito e pavimento in marmo

This beautiful principle suite is like a beautiful retreat from the world. Created to exaggerate a sense of calm and beauty. The tiles look like wood to give a sense of warmth, with the added detail of brass finishes. the bespoke vanity unity made from marble is the height of glamour. The large scale mirrored cabinets, open the space and reflect the light from the original victorian windows, with a view onto the pink blossom outside.

the main bathroom was to be a timeless, elegant sanctuary, to create a sense of peace within a busy home. We chose a neutrality and understated colour palette which evokes a feeling a calm, and allows the brushed brass fittings and free standing bath to become the focus.

Création d’un grand appartement familial avec espace parental et son studio indépendant suite à la réunion de deux lots. Une rénovation importante est effectuée et l’ensemble des espaces est restructuré et optimisé avec de nombreux rangements sur mesure. Les espaces sont ouverts au maximum pour favoriser la vue vers l’extérieur.
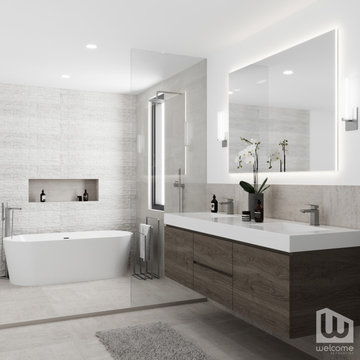
Bel Air - Serene Elegance. This collection was designed with cool tones and spa-like qualities to create a space that is timeless and forever elegant.

Jade green encaustic tiles teamed with timeless victorian chequer tiles and smoke-grey granite and carrara marble add punch to this guest bathroom.
This was entirely re-modelled from what was once a beige cracked porcelain tiled bathroom.
Photography courtesy of Nick Smith
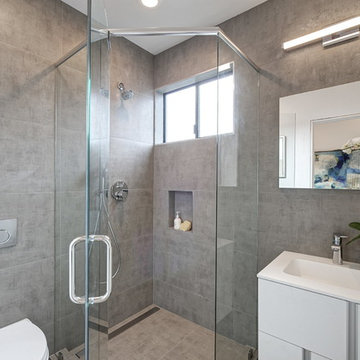
Foto di una stanza da bagno con doccia minimal di medie dimensioni con ante lisce, ante bianche, doccia ad angolo, WC sospeso, piastrelle grigie, piastrelle di cemento, pareti grigie, lavabo integrato, top in quarzo composito, pavimento beige e porta doccia a battente

Everything you need in a 3m x 1.2m Ensuite. Concrete look 1.2x600 tiles wall and floor, Custom made open vanity,In built shaving cabinet.
Esempio di una piccola stanza da bagno con doccia contemporanea con ante in legno scuro, doccia ad angolo, WC sospeso, piastrelle grigie, piastrelle di cemento, pareti grigie, pavimento in cementine, lavabo a bacinella, top in legno, pavimento grigio, porta doccia a battente, nicchia, un lavabo e mobile bagno freestanding
Esempio di una piccola stanza da bagno con doccia contemporanea con ante in legno scuro, doccia ad angolo, WC sospeso, piastrelle grigie, piastrelle di cemento, pareti grigie, pavimento in cementine, lavabo a bacinella, top in legno, pavimento grigio, porta doccia a battente, nicchia, un lavabo e mobile bagno freestanding
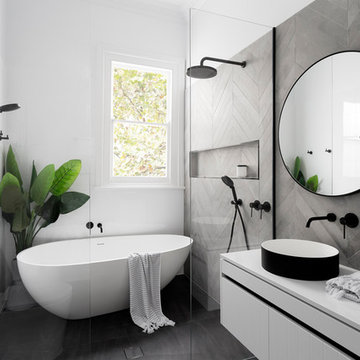
Foto di una stanza da bagno padronale minimal di medie dimensioni con ante lisce, ante bianche, vasca freestanding, piastrelle grigie, piastrelle bianche, lavabo a bacinella, zona vasca/doccia separata, WC sospeso, piastrelle di cemento, top in quarzo composito e top bianco

Idee per una stanza da bagno per bambini minimal di medie dimensioni con WC sospeso, piastrelle verdi, piastrelle di cemento, pavimento in cementine, top in cemento, pavimento verde, top verde, un lavabo, mobile bagno sospeso, pareti rosa e lavabo sospeso
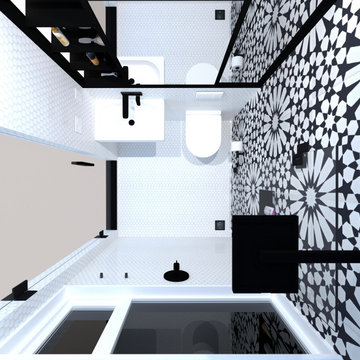
Shower partition closed position.
Idee per una piccola stanza da bagno con doccia moderna con doccia a filo pavimento, WC sospeso, piastrelle di cemento, pavimento in gres porcellanato, lavabo sospeso, porta doccia a battente e un lavabo
Idee per una piccola stanza da bagno con doccia moderna con doccia a filo pavimento, WC sospeso, piastrelle di cemento, pavimento in gres porcellanato, lavabo sospeso, porta doccia a battente e un lavabo

A large window of edged glass brings in diffused light without sacrificing privacy. Two tall medicine cabinets hover in front are actually hung from the header. Long skylight directly above the counter fills the room with natural light. A ribbon of shimmery blue terrazzo tiles flows from the back wall of the tub, across the floor, and up the back of the wall hung toilet on the opposite side of the room.
Bax+Towner photography

The removable grab rail up
Foto di una stanza da bagno padronale minimalista di medie dimensioni con nessun'anta, doccia aperta, WC sospeso, piastrelle rosa, piastrelle di cemento, pareti rosa, pavimento in cemento, lavabo da incasso, top in cemento, pavimento rosa, doccia aperta e top rosa
Foto di una stanza da bagno padronale minimalista di medie dimensioni con nessun'anta, doccia aperta, WC sospeso, piastrelle rosa, piastrelle di cemento, pareti rosa, pavimento in cemento, lavabo da incasso, top in cemento, pavimento rosa, doccia aperta e top rosa
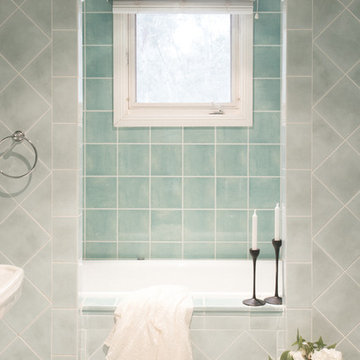
Esempio di una stanza da bagno padronale chic con ante lisce, ante blu, vasca da incasso, doccia alcova, WC sospeso, piastrelle di cemento, pareti verdi, pavimento in gres porcellanato, lavabo a colonna, top piastrellato, pavimento blu, porta doccia a battente e top verde

Alyssa Kirsten
Immagine di una stanza da bagno con doccia contemporanea con ante lisce, ante bianche, WC sospeso, piastrelle gialle, piastrelle grigie, piastrelle multicolore, piastrelle bianche, piastrelle di cemento, pareti bianche, pavimento in cementine, top in superficie solida, doccia alcova e porta doccia scorrevole
Immagine di una stanza da bagno con doccia contemporanea con ante lisce, ante bianche, WC sospeso, piastrelle gialle, piastrelle grigie, piastrelle multicolore, piastrelle bianche, piastrelle di cemento, pareti bianche, pavimento in cementine, top in superficie solida, doccia alcova e porta doccia scorrevole
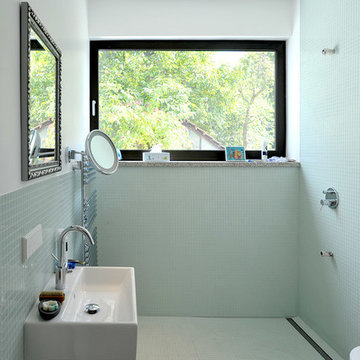
(c) büro13 architekten, Xpress/ Rolf Walter
Esempio di una stanza da bagno con doccia design di medie dimensioni con doccia a filo pavimento, nessun'anta, ante bianche, vasca da incasso, WC sospeso, piastrelle di cemento, pareti verdi, pavimento con piastrelle a mosaico, lavabo sospeso, top in cemento, pavimento multicolore e doccia aperta
Esempio di una stanza da bagno con doccia design di medie dimensioni con doccia a filo pavimento, nessun'anta, ante bianche, vasca da incasso, WC sospeso, piastrelle di cemento, pareti verdi, pavimento con piastrelle a mosaico, lavabo sospeso, top in cemento, pavimento multicolore e doccia aperta

This room has a seperate Shower and Toilet spaces and a Huge open area for Free standing bath under wide skylight that lets in bright sunlight all day.
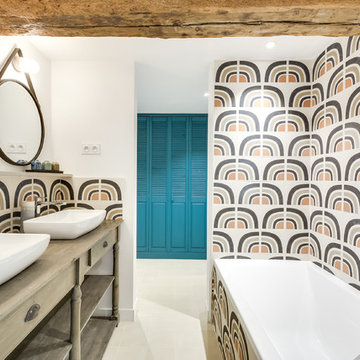
Meero
Esempio di una grande stanza da bagno padronale boho chic con ante a persiana, ante blu, doccia a filo pavimento, WC sospeso, piastrelle di cemento, pareti bianche, pavimento in cementine, lavabo da incasso e pavimento beige
Esempio di una grande stanza da bagno padronale boho chic con ante a persiana, ante blu, doccia a filo pavimento, WC sospeso, piastrelle di cemento, pareti bianche, pavimento in cementine, lavabo da incasso e pavimento beige
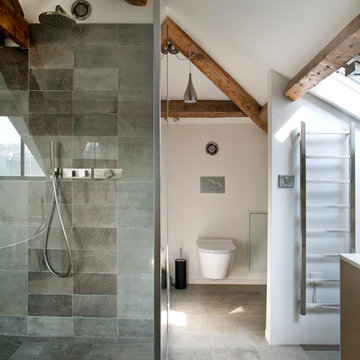
Olivier Chabaud
Ispirazione per una grande stanza da bagno con doccia contemporanea con WC sospeso, piastrelle grigie, piastrelle di cemento, pareti bianche e pavimento in cemento
Ispirazione per una grande stanza da bagno con doccia contemporanea con WC sospeso, piastrelle grigie, piastrelle di cemento, pareti bianche e pavimento in cemento

Project Description
Set on the 2nd floor of a 1950’s modernist apartment building in the sought after Sydney Lower North Shore suburb of Mosman, this apartments only bathroom was in dire need of a lift. The building itself well kept with features of oversized windows/sliding doors overlooking lovely gardens, concrete slab cantilevers, great orientation for capturing the sun and those sleek 50’s modern lines.
It is home to Stephen & Karen, a professional couple who renovated the interior of the apartment except for the lone, very outdated bathroom. That was still stuck in the 50’s – they saved the best till last.
Structural Challenges
Very small room - 3.5 sq. metres;
Door, window and wall placement fixed;
Plumbing constraints due to single skin brick walls and outdated pipes;
Low ceiling,
Inadequate lighting &
Poor fixture placement.
Client Requirements
Modern updated bathroom;
NO BATH required;
Clean lines reflecting the modernist architecture
Easy to clean, minimal grout;
Maximize storage, niche and
Good lighting
Design Statement
You could not swing a cat in there! Function and efficiency of flow is paramount with small spaces and ensuring there was a single transition area was on top of the designer’s mind. The bathroom had to be easy to use, and the lines had to be clean and minimal to compliment the 1950’s architecture (and to make this tiny space feel bigger than it actual was). As the bath was not used regularly, it was the first item to be removed. This freed up floor space and enhanced the flow as considered above.
Due to the thin nature of the walls and plumbing constraints, the designer built up the wall (basin elevation) in parts to allow the plumbing to be reconfigured. This added depth also allowed for ample recessed overhead mirrored wall storage and a niche to be built into the shower. As the overhead units provided enough storage the basin was wall hung with no storage under. This coupled with the large format light coloured tiles gave the small room the feeling of space it required. The oversized tiles are effortless to clean, as is the solid surface material of the washbasin. The lighting is also enhanced by these materials and therefore kept quite simple. LEDS are fixed above and below the joinery and also a sensor activated LED light was added under the basin to offer a touch a tech to the owners. The renovation of this bathroom is the final piece to complete this apartment reno, and as such this 50’s wonder is ready to live on in true modern style.
Stanze da Bagno con WC sospeso e piastrelle di cemento - Foto e idee per arredare
1