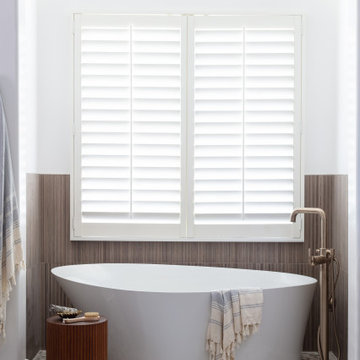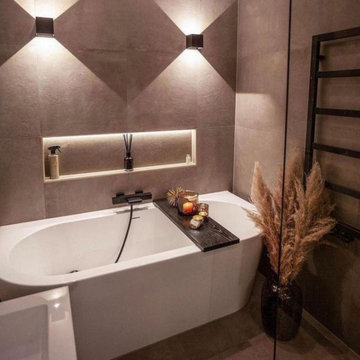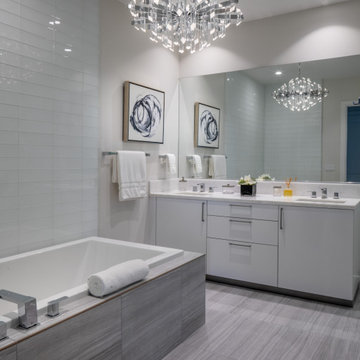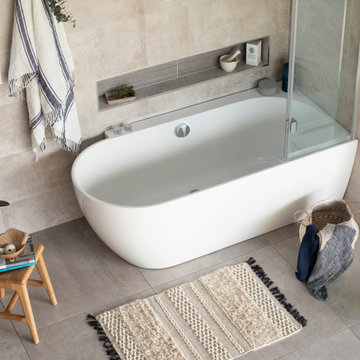Stanze da Bagno con vasca ad angolo e vasca giapponese - Foto e idee per arredare
Filtra anche per:
Budget
Ordina per:Popolari oggi
1 - 20 di 20.568 foto

This full home mid-century remodel project is in an affluent community perched on the hills known for its spectacular views of Los Angeles. Our retired clients were returning to sunny Los Angeles from South Carolina. Amidst the pandemic, they embarked on a two-year-long remodel with us - a heartfelt journey to transform their residence into a personalized sanctuary.
Opting for a crisp white interior, we provided the perfect canvas to showcase the couple's legacy art pieces throughout the home. Carefully curating furnishings that complemented rather than competed with their remarkable collection. It's minimalistic and inviting. We created a space where every element resonated with their story, infusing warmth and character into their newly revitalized soulful home.

The master bathroom features a custom flat panel vanity with Caesarstone countertop, onyx look porcelain wall tiles, patterned cement floor tiles and a metallic look accent tile around the mirror, over the toilet and on the shampoo niche.

Window Treatments by Allure Window Coverings.
Contact us for a free estimate. 503-407-3206
Idee per una grande stanza da bagno tradizionale con vasca ad angolo, doccia aperta, WC monopezzo, piastrelle in ceramica, pareti beige e lavabo da incasso
Idee per una grande stanza da bagno tradizionale con vasca ad angolo, doccia aperta, WC monopezzo, piastrelle in ceramica, pareti beige e lavabo da incasso

Immagine di una grande stanza da bagno padronale minimalista con ante lisce, ante in legno chiaro, doccia ad angolo, WC sospeso, piastrelle grigie, piastrelle in gres porcellanato, pareti grigie, pavimento in gres porcellanato, lavabo integrato, top in quarzo composito, pavimento nero, porta doccia a battente, top bianco, panca da doccia, due lavabi, mobile bagno sospeso e vasca ad angolo

Photo Credit: Pura Soul Photography
Immagine di una piccola stanza da bagno con doccia country con ante lisce, ante in legno scuro, vasca ad angolo, doccia alcova, WC a due pezzi, piastrelle bianche, piastrelle diamantate, pareti bianche, pavimento in gres porcellanato, lavabo a consolle, top in quarzo composito, pavimento nero, doccia con tenda e top bianco
Immagine di una piccola stanza da bagno con doccia country con ante lisce, ante in legno scuro, vasca ad angolo, doccia alcova, WC a due pezzi, piastrelle bianche, piastrelle diamantate, pareti bianche, pavimento in gres porcellanato, lavabo a consolle, top in quarzo composito, pavimento nero, doccia con tenda e top bianco

Washington DC Asian-Inspired Master Bath Design by #MeghanBrowne4JenniferGilmer.
An Asian-inspired bath with warm teak countertops, dividing wall and soaking tub by Zen Bathworks. Sonoma Forge Waterbridge faucets lend an industrial chic and rustic country aesthetic. A Stone Forest Roma vessel sink rests atop the teak counter.
Photography by Bob Narod. http://www.gilmerkitchens.com/

Anne Matheis
Foto di una stanza da bagno padronale chic di medie dimensioni con ante con bugna sagomata, ante bianche, vasca ad angolo, doccia aperta, WC monopezzo, piastrelle bianche, lastra di pietra, pareti beige, pavimento in marmo, lavabo da incasso, top in superficie solida e porta doccia a battente
Foto di una stanza da bagno padronale chic di medie dimensioni con ante con bugna sagomata, ante bianche, vasca ad angolo, doccia aperta, WC monopezzo, piastrelle bianche, lastra di pietra, pareti beige, pavimento in marmo, lavabo da incasso, top in superficie solida e porta doccia a battente

My client wanted to keep a tub, but I had no room for a standard tub, so we gave him a Japanese style tub which he LOVES.
I get a lot of questions on this bathroom so here are some more details...
Bathroom size: 8x10
Wall color: Sherwin Williams 6252 Ice Cube
Tub: Americh Beverly 40x40x32 both jetted and airbath

This bathroom was completely gutted out and remodeled with floating vanity, small windows, opened doorways and a powder blue coating on the walls.
Foto di una piccola stanza da bagno padronale moderna con ante a filo, ante in legno chiaro, vasca ad angolo, doccia ad angolo, bidè, piastrelle bianche, piastrelle in gres porcellanato, pareti blu, pavimento con piastrelle a mosaico, lavabo sottopiano, top in quarzo composito, pavimento grigio, porta doccia a battente, top bianco, panca da doccia, un lavabo, mobile bagno sospeso e soffitto a volta
Foto di una piccola stanza da bagno padronale moderna con ante a filo, ante in legno chiaro, vasca ad angolo, doccia ad angolo, bidè, piastrelle bianche, piastrelle in gres porcellanato, pareti blu, pavimento con piastrelle a mosaico, lavabo sottopiano, top in quarzo composito, pavimento grigio, porta doccia a battente, top bianco, panca da doccia, un lavabo, mobile bagno sospeso e soffitto a volta

A neutral colour palette was the main aspect of the brief setting the tone for a sophisticated and elegant home.
The main tile we chose is called "Paris White". It is a light colour tile with darker flecks and gently undulating vein patterning reminiscent of sandy shorelines. It has a smooth matt surface that feels lovely to the touch and is very easy to clean. We used this tile on both the walls and the floor of this Family bathroom. We combined the tile with feature mosaics and pebbles to add interest and texture. The mosaic has glass pieces which catch the light and reflect it.
The pebbles have an impeccably smooth feel and while neutral in tone the variance in stone colours create a dynamic interplay.
The brushed gold tapware possesses a gentle hue, and its brushed finish exudes a timeless, classic appeal.

These first-time parents wanted to create a sanctuary in their home, a place to retreat and enjoy some self-care after a long day. They were inspired by the simplicity and natural elements found in wabi-sabi design so we took those basic elements and created a spa-like getaway.

Idee per una stanza da bagno padronale design di medie dimensioni con ante lisce, ante nere, vasca ad angolo, doccia ad angolo, WC a due pezzi, piastrelle beige, piastrelle di marmo, pareti bianche, pavimento in marmo, lavabo sottopiano, top in marmo, pavimento beige, doccia aperta, top beige, due lavabi e mobile bagno incassato

Honoring the craftsman home but adding an asian feel was the goal of this remodel. The bathroom was designed for 3 boys growing up not their teen years. We wanted something cool and fun, that they can grow into and feel good getting ready in the morning. We removed an exiting walking closet and shifted the shower down a few feet to make room this custom cherry wood built in cabinet. The door, window and baseboards are all made of cherry and have a simple detail that coordinates beautifully with the simple details of this craftsman home. The variation in the green tile is a great combo with the natural red tones of the cherry wood. By adding the black and white matte finish tile, it gave the space a pop of color it much needed to keep it fun and lively. A custom oxblood faux leather mirror will be added to the project along with a lime wash wall paint to complete the original design scheme.

Foto di una grande stanza da bagno padronale moderna con vasca ad angolo, piastrelle beige, piastrelle in pietra, pareti beige, pavimento con piastrelle in ceramica e pavimento beige

Idee per una stanza da bagno etnica con ante in legno scuro, vasca giapponese, top in legno e travi a vista

A mid century modern bathroom for a teen boy.
Esempio di una piccola stanza da bagno con doccia moderna con ante in stile shaker, ante grigie, vasca ad angolo, piastrelle nere, pareti bianche, pavimento in cementine, lavabo sottopiano, top in granito, pavimento nero, porta doccia a battente, top bianco, nicchia, un lavabo e mobile bagno freestanding
Esempio di una piccola stanza da bagno con doccia moderna con ante in stile shaker, ante grigie, vasca ad angolo, piastrelle nere, pareti bianche, pavimento in cementine, lavabo sottopiano, top in granito, pavimento nero, porta doccia a battente, top bianco, nicchia, un lavabo e mobile bagno freestanding

Our Armadale residence was a converted warehouse style home for a young adventurous family with a love of colour, travel, fashion and fun. With a brief of “artsy”, “cosmopolitan” and “colourful”, we created a bright modern home as the backdrop for our Client’s unique style and personality to shine. Incorporating kitchen, family bathroom, kids bathroom, master ensuite, powder-room, study, and other details throughout the home such as flooring and paint colours.
With furniture, wall-paper and styling by Simone Haag.
Construction: Hebden Kitchens and Bathrooms
Cabinetry: Precision Cabinets
Furniture / Styling: Simone Haag
Photography: Dylan James Photography

Ispirazione per una grande stanza da bagno padronale minimalista con ante lisce, ante bianche, vasca ad angolo, piastrelle bianche, piastrelle di vetro, pareti bianche, pavimento con piastrelle in ceramica, lavabo sottopiano, top in quarzo composito, pavimento grigio, top bianco, due lavabi e mobile bagno incassato

Adding to our already stellar collection of space-savings baths, Waters Baths of Ashbourne’s launch of our new Mini Ebb shower bath offers 5 star luxury for the most bijoux of bathroom spaces.
Whilst scaled-down smaller than the innovative and original Ebb Shower Bath, the Mini Ebb manages to pack a punch when it comes to fusing functionality and practicality with luxury.
Crafted from incredibly tactile yet hard-wearing and 100% recyclable Lucite® acrylic and available in both left and right-handed options, the Mini Ebb has been specifically designed with the smaller room in mind; minimising the floor space required, allowing luxury aesthetic, comfort and choice to fit into even the most modest space.
Mini Ebb Shower Bath. Space Collection, price from £1395, Max Dimensions: 1590 x 750 x 560mm LxWxH

The intent of this design is to integrate the clients love for Japanese aesthetic, create an open and airy space, and maintain natural elements that evoke a warm inviting environment. A traditional Japanese soaking tub made from Hinoki wood was selected as the focal point of the bathroom. It not only adds visual warmth to the space, but it infuses a cedar aroma into the air. A live-edge wood shelf and custom chiseled wood post are used to frame and define the bathing area. Tile depicting Japanese Shou Sugi Ban (charred wood planks) was chosen as the flooring for the wet areas. A neutral toned tile with fabric texture defines the dry areas in the room. The curb-less shower and floating back lit vanity accentuate the open feel of the space. The organic nature of the handwoven window shade, shoji screen closet doors and antique bathing stool counterbalance the hard surface materials throughout.
Stanze da Bagno con vasca ad angolo e vasca giapponese - Foto e idee per arredare
1