Stanze da Bagno con vasca giapponese e pavimento in vinile - Foto e idee per arredare
Filtra anche per:
Budget
Ordina per:Popolari oggi
1 - 20 di 23 foto
1 di 3

The Soaking Tub! I love working with clients that have ideas that I have been waiting to bring to life. All of the owner requests were things I had been wanting to try in an Oasis model. The table and seating area in the circle window bump out that normally had a bar spanning the window; the round tub with the rounded tiled wall instead of a typical angled corner shower; an extended loft making a big semi circle window possible that follows the already curved roof. These were all ideas that I just loved and was happy to figure out. I love how different each unit can turn out to fit someones personality.
The Oasis model is known for its giant round window and shower bump-out as well as 3 roof sections (one of which is curved). The Oasis is built on an 8x24' trailer. We build these tiny homes on the Big Island of Hawaii and ship them throughout the Hawaiian Islands.
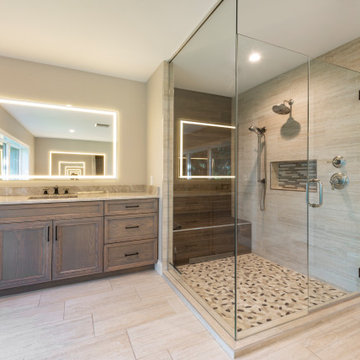
Esempio di una grande stanza da bagno padronale minimal con ante a filo, ante in legno scuro, vasca giapponese, doccia ad angolo, WC monopezzo, pavimento in vinile, lavabo sottopiano, top in quarzo composito, pavimento marrone, porta doccia a battente, top multicolore, due lavabi e mobile bagno incassato
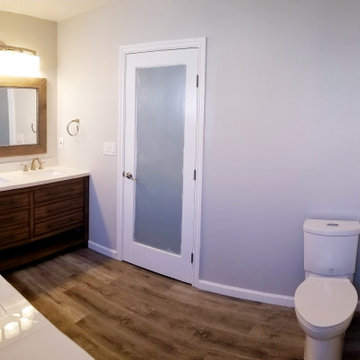
In this project we added 250 sq. ft master suite addition which included master bathroom, closet and large master bathroom with double sink vanity, jacuzzi tub and corner shower. it took us 3 month to complete the job from demolition day.
The project included foundation, framing, rough plumbing/electrical, insulation, drywall, stucco, roofing, flooring, painting, and installing all bathroom fixtures.
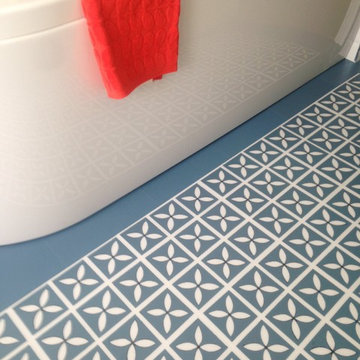
Middle - Harvey Maria - Lattice by Dee Hardwicke - Cornflower Blue
Border - Harvey Maria -Heritage Colours - Forget-me-not
Ispirazione per una stanza da bagno per bambini contemporanea di medie dimensioni con vasca giapponese, pavimento in vinile e pavimento blu
Ispirazione per una stanza da bagno per bambini contemporanea di medie dimensioni con vasca giapponese, pavimento in vinile e pavimento blu
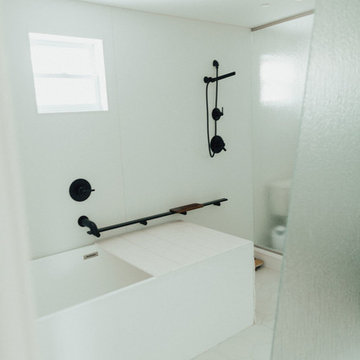
Foto di una stanza da bagno padronale moderna di medie dimensioni con ante lisce, ante bianche, vasca giapponese, vasca/doccia, piastrelle bianche, piastrelle in gres porcellanato, pareti bianche, pavimento in vinile, lavabo integrato, top in superficie solida, pavimento grigio, doccia aperta e top bianco
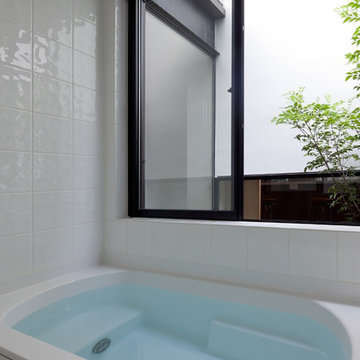
Photo by Yohei Sasakura
Foto di una stanza da bagno padronale minimalista di medie dimensioni con ante di vetro, ante in legno chiaro, vasca giapponese, zona vasca/doccia separata, piastrelle bianche, piastrelle in ceramica, pareti bianche, pavimento in vinile, lavabo sottopiano, top in legno, pavimento bianco, porta doccia a battente e top marrone
Foto di una stanza da bagno padronale minimalista di medie dimensioni con ante di vetro, ante in legno chiaro, vasca giapponese, zona vasca/doccia separata, piastrelle bianche, piastrelle in ceramica, pareti bianche, pavimento in vinile, lavabo sottopiano, top in legno, pavimento bianco, porta doccia a battente e top marrone
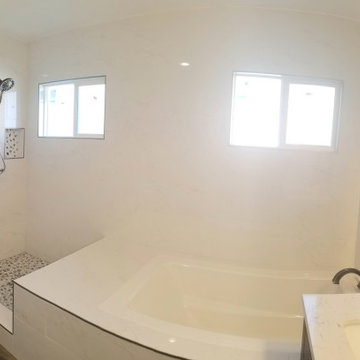
In this project we added 250 sq. ft master suite addition which included master bathroom, closet and large master bathroom with double sink vanity, jacuzzi tub and corner shower. it took us 3 month to complete the job from demolition day.
The project included foundation, framing, rough plumbing/electrical, insulation, drywall, stucco, roofing, flooring, painting, and installing all bathroom fixtures.
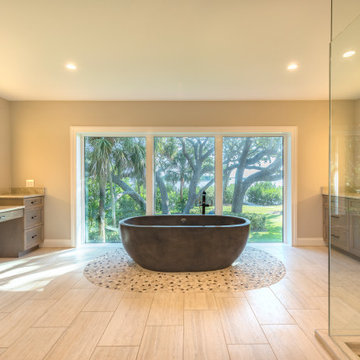
Idee per una grande stanza da bagno padronale design con ante a filo, ante in legno scuro, vasca giapponese, doccia ad angolo, WC monopezzo, pavimento in vinile, lavabo sottopiano, top in quarzo composito, pavimento marrone, porta doccia a battente, top multicolore, due lavabi e mobile bagno incassato
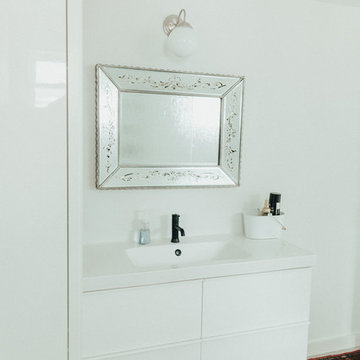
Idee per una stanza da bagno padronale moderna di medie dimensioni con ante lisce, ante bianche, vasca giapponese, vasca/doccia, piastrelle bianche, piastrelle in gres porcellanato, pareti bianche, pavimento in vinile, lavabo integrato, top in superficie solida, pavimento grigio, doccia aperta e top bianco

The Soaking Tub! I love working with clients that have ideas that I have been waiting to bring to life. All of the owner requests were things I had been wanting to try in an Oasis model. The table and seating area in the circle window bump out that normally had a bar spanning the window; the round tub with the rounded tiled wall instead of a typical angled corner shower; an extended loft making a big semi circle window possible that follows the already curved roof. These were all ideas that I just loved and was happy to figure out. I love how different each unit can turn out to fit someones personality.
The Oasis model is known for its giant round window and shower bump-out as well as 3 roof sections (one of which is curved). The Oasis is built on an 8x24' trailer. We build these tiny homes on the Big Island of Hawaii and ship them throughout the Hawaiian Islands.
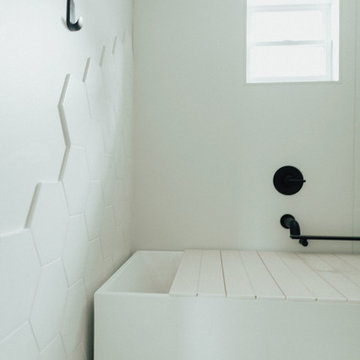
Idee per una stanza da bagno padronale minimalista di medie dimensioni con ante lisce, ante bianche, vasca giapponese, vasca/doccia, piastrelle bianche, piastrelle in gres porcellanato, pareti bianche, pavimento in vinile, lavabo integrato, top in superficie solida, pavimento grigio, doccia aperta e top bianco
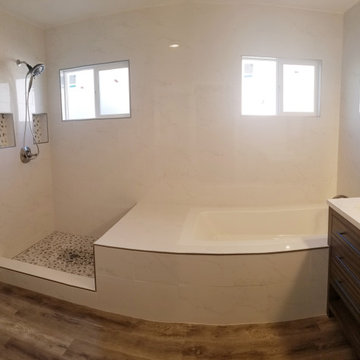
In this project we added 250 sq. ft master suite addition which included master bathroom, closet and large master bathroom with double sink vanity, jacuzzi tub and corner shower. it took us 3 month to complete the job from demolition day.
The project included foundation, framing, rough plumbing/electrical, insulation, drywall, stucco, roofing, flooring, painting, and installing all bathroom fixtures.
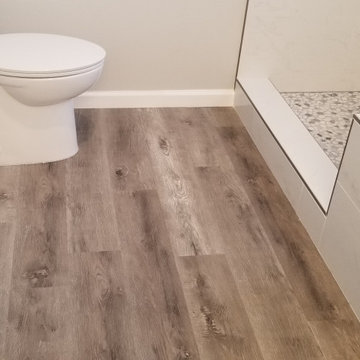
In this project we added 250 sq. ft master suite addition which included master bathroom, closet and large master bathroom with double sink vanity, jacuzzi tub and corner shower. it took us 3 month to complete the job from demolition day.
The project included foundation, framing, rough plumbing/electrical, insulation, drywall, stucco, roofing, flooring, painting, and installing all bathroom fixtures.
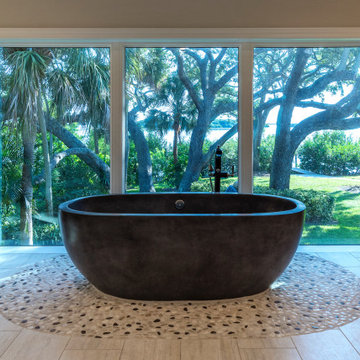
Foto di una grande stanza da bagno padronale minimal con ante a filo, ante in legno scuro, vasca giapponese, doccia ad angolo, WC monopezzo, pavimento in vinile, lavabo sottopiano, top in quarzo composito, pavimento marrone, porta doccia a battente, top multicolore, due lavabi e mobile bagno incassato
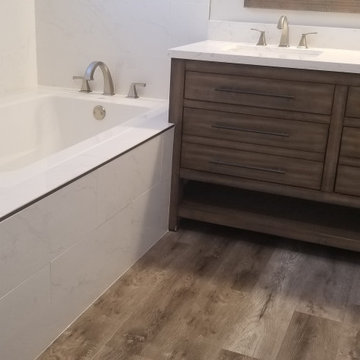
In this project we added 250 sq. ft master suite addition which included master bathroom, closet and large master bathroom with double sink vanity, jacuzzi tub and corner shower. it took us 3 month to complete the job from demolition day.
The project included foundation, framing, rough plumbing/electrical, insulation, drywall, stucco, roofing, flooring, painting, and installing all bathroom fixtures.
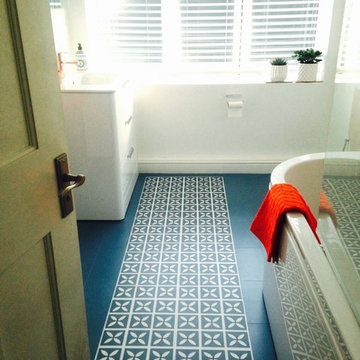
Middle - Harvey Maria - Lattice by Dee Hardwicke - Cornflower Blue
Border - Harvey Maria -Heritage Colours - Forget-me-not
If you want to see more of this job, go to the project titled 'Harvey Maria Bathroom in Flixton Manchester'
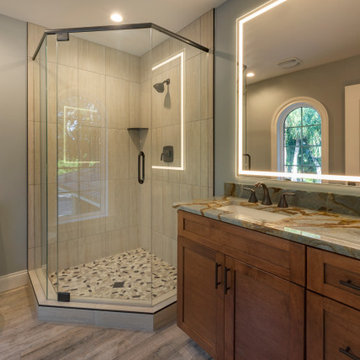
Esempio di una grande stanza da bagno padronale contemporanea con ante a filo, ante in legno scuro, vasca giapponese, doccia ad angolo, WC monopezzo, pavimento in vinile, lavabo sottopiano, top in quarzo composito, pavimento marrone, porta doccia a battente, top multicolore, due lavabi e mobile bagno incassato
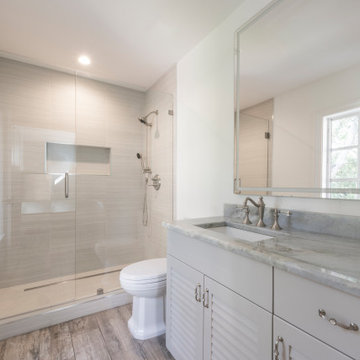
Ispirazione per una grande stanza da bagno padronale minimal con ante a filo, ante in legno scuro, vasca giapponese, doccia ad angolo, WC monopezzo, pavimento in vinile, lavabo sottopiano, top in quarzo composito, pavimento marrone, porta doccia a battente, top multicolore, due lavabi e mobile bagno incassato
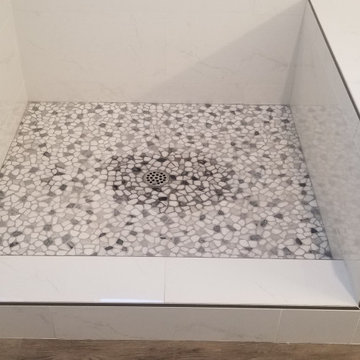
In this project we added 250 sq. ft master suite addition which included master bathroom, closet and large master bathroom with double sink vanity, jacuzzi tub and corner shower. it took us 3 month to complete the job from demolition day.
The project included foundation, framing, rough plumbing/electrical, insulation, drywall, stucco, roofing, flooring, painting, and installing all bathroom fixtures.
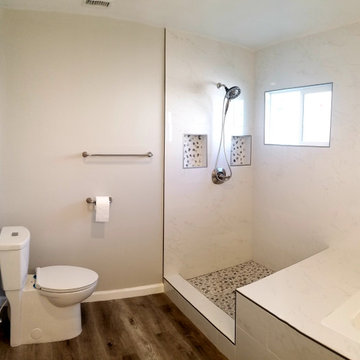
In this project we added 250 sq. ft master suite addition which included master bathroom, closet and large master bathroom with double sink vanity, jacuzzi tub and corner shower. it took us 3 month to complete the job from demolition day.
The project included foundation, framing, rough plumbing/electrical, insulation, drywall, stucco, roofing, flooring, painting, and installing all bathroom fixtures.
Stanze da Bagno con vasca giapponese e pavimento in vinile - Foto e idee per arredare
1