Stanze da Bagno con ante nere e vasca/doccia - Foto e idee per arredare
Filtra anche per:
Budget
Ordina per:Popolari oggi
1 - 20 di 2.797 foto

Esempio di una stanza da bagno padronale costiera con ante in stile shaker, ante nere, vasca freestanding, vasca/doccia, WC a due pezzi, piastrelle bianche, piastrelle diamantate, pareti grigie, pavimento in gres porcellanato, lavabo da incasso, top in quarzo composito, pavimento bianco, top grigio, panca da doccia, due lavabi, mobile bagno incassato e carta da parati

Marco Ricca
Esempio di una piccola stanza da bagno con doccia classica con nessun'anta, ante nere, vasca ad angolo, vasca/doccia, WC monopezzo, pareti beige, lavabo sottopiano, pavimento nero, porta doccia a battente, piastrelle beige, piastrelle di marmo, pavimento con piastrelle in ceramica e top in granito
Esempio di una piccola stanza da bagno con doccia classica con nessun'anta, ante nere, vasca ad angolo, vasca/doccia, WC monopezzo, pareti beige, lavabo sottopiano, pavimento nero, porta doccia a battente, piastrelle beige, piastrelle di marmo, pavimento con piastrelle in ceramica e top in granito

Черные графичные элементы, фактура бетона и любовь к растениям — все это собралось в интерьере. Несмотря на брутальную заявку, пространство как и предполагалось, получилось мягким и домашним, благодаря тому, что акценты мы расставили умеренно. В нем уютно хозяевам и их домашним питомцам.

The homeowners of this large single-family home in Fairfax Station suburb of Virginia, desired a remodel of their master bathroom. The homeowners selected an open concept for the master bathroom.
We relocated and enlarged the shower. The prior built-in tub was removed and replaced with a slip-free standing tub. The commode was moved the other side of the bathroom in its own space. The bathroom was enlarged by taking a few feet of space from an adjacent closet and bedroom to make room for two separate vanity spaces. The doorway was widened which required relocating ductwork and plumbing to accommodate the spacing. A new barn door is now the bathroom entrance. Each of the vanities are equipped with decorative mirrors and sconce lights. We removed a window for placement of the new shower which required new siding and framing to create a seamless exterior appearance. Elegant plank porcelain floors with embedded hexagonal marble inlay for shower floor and surrounding tub make this memorable transformation. The shower is equipped with multi-function shower fixtures, a hand shower and beautiful custom glass inlay on feature wall. A custom French-styled door shower enclosure completes this elegant shower area. The heated floors and heated towel warmers are among other new amenities.
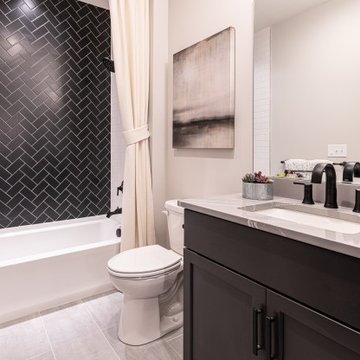
Foto di una stanza da bagno con doccia tradizionale con ante in stile shaker, ante nere, vasca ad alcova, vasca/doccia, WC a due pezzi, piastrelle nere, pareti bianche, lavabo sottopiano, pavimento grigio, doccia con tenda e top grigio

Ispirazione per una piccola stanza da bagno con doccia tradizionale con ante in stile shaker, ante nere, vasca ad alcova, WC a due pezzi, piastrelle bianche, piastrelle diamantate, pavimento in vinile, lavabo sottopiano, top in marmo, pavimento grigio, porta doccia scorrevole, top grigio, vasca/doccia e pareti bianche

Luxurious black and brass master bathroom with a double vanity for his and hers with an expansive wet room. The mosaic tub feature really brings all the colors in this master bath together.
Photos by Chris Veith.

Ispirazione per una stanza da bagno con doccia tradizionale con ante con riquadro incassato, ante nere, vasca ad alcova, vasca/doccia, piastrelle bianche, piastrelle diamantate, pareti bianche, lavabo sottopiano, pavimento multicolore, doccia con tenda e top bianco

We didn’t want the floor to be the cool thing in the room that steals the show, so we picked an interesting color and painted the ceiling as well. This bathroom invites you to look up and down equally.

Tile in shower is called Walks White 12 x 24 White Natural 728730
Idee per una stanza da bagno padronale minimal di medie dimensioni con ante lisce, ante nere, vasca ad alcova, vasca/doccia, WC a due pezzi, piastrelle beige, piastrelle in gres porcellanato, pareti beige, pavimento in gres porcellanato, lavabo sottopiano, top in marmo, pavimento beige e porta doccia scorrevole
Idee per una stanza da bagno padronale minimal di medie dimensioni con ante lisce, ante nere, vasca ad alcova, vasca/doccia, WC a due pezzi, piastrelle beige, piastrelle in gres porcellanato, pareti beige, pavimento in gres porcellanato, lavabo sottopiano, top in marmo, pavimento beige e porta doccia scorrevole
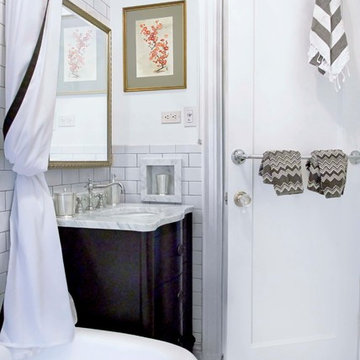
Mollie Vogt-Welch
Immagine di una piccola stanza da bagno padronale chic con lavabo sottopiano, ante nere, top in marmo, vasca freestanding, vasca/doccia, piastrelle bianche, piastrelle diamantate, pareti bianche, pavimento in gres porcellanato e doccia con tenda
Immagine di una piccola stanza da bagno padronale chic con lavabo sottopiano, ante nere, top in marmo, vasca freestanding, vasca/doccia, piastrelle bianche, piastrelle diamantate, pareti bianche, pavimento in gres porcellanato e doccia con tenda

Idee per una stanza da bagno stile marino con lavabo sottopiano, ante nere, vasca ad alcova, vasca/doccia, WC a due pezzi, piastrelle bianche, piastrelle diamantate, pavimento con piastrelle a mosaico, ante con riquadro incassato e pavimento multicolore
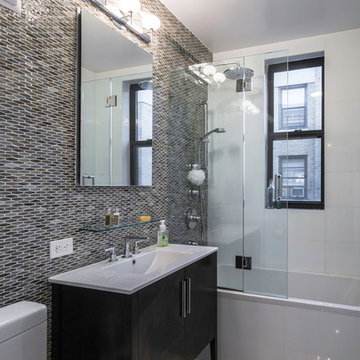
Eric Soltan Photography www.ericsoltan.com
Immagine di una stanza da bagno con doccia contemporanea di medie dimensioni con ante nere, vasca ad alcova, vasca/doccia, WC a due pezzi, piastrelle grigie, piastrelle a mosaico, pareti grigie, pavimento in gres porcellanato, lavabo integrato e ante lisce
Immagine di una stanza da bagno con doccia contemporanea di medie dimensioni con ante nere, vasca ad alcova, vasca/doccia, WC a due pezzi, piastrelle grigie, piastrelle a mosaico, pareti grigie, pavimento in gres porcellanato, lavabo integrato e ante lisce

Bruce Starrenburg
Ispirazione per una stanza da bagno padronale tradizionale di medie dimensioni con lavabo integrato, ante lisce, ante nere, top in superficie solida, vasca ad alcova, vasca/doccia, WC monopezzo, piastrelle bianche, piastrelle in pietra, pareti bianche e pavimento in marmo
Ispirazione per una stanza da bagno padronale tradizionale di medie dimensioni con lavabo integrato, ante lisce, ante nere, top in superficie solida, vasca ad alcova, vasca/doccia, WC monopezzo, piastrelle bianche, piastrelle in pietra, pareti bianche e pavimento in marmo
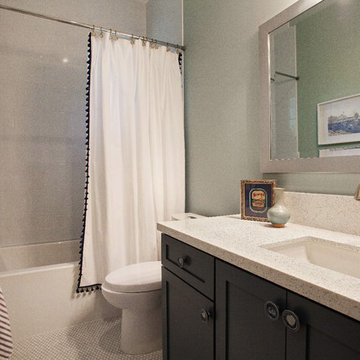
Farmhouse style with an industrial, contemporary feel.
Foto di una stanza da bagno country di medie dimensioni con lavabo sottopiano, ante con riquadro incassato, top in quarzo composito, piastrelle bianche, piastrelle in gres porcellanato, pareti verdi, pavimento con piastrelle in ceramica, vasca ad alcova, vasca/doccia, WC a due pezzi e ante nere
Foto di una stanza da bagno country di medie dimensioni con lavabo sottopiano, ante con riquadro incassato, top in quarzo composito, piastrelle bianche, piastrelle in gres porcellanato, pareti verdi, pavimento con piastrelle in ceramica, vasca ad alcova, vasca/doccia, WC a due pezzi e ante nere
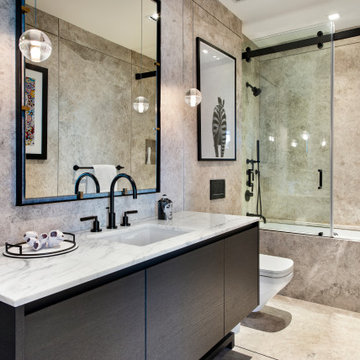
Esempio di una stanza da bagno contemporanea con ante lisce, ante nere, vasca ad alcova, vasca/doccia, piastrelle grigie, lavabo sottopiano, pavimento grigio, porta doccia scorrevole, top bianco, un lavabo e mobile bagno sospeso

Ispirazione per una piccola stanza da bagno padronale design con ante lisce, ante nere, vasca con piedi a zampa di leone, vasca/doccia, bidè, piastrelle bianche, piastrelle in ceramica, pareti beige, doccia aperta, pavimento in legno massello medio, lavabo integrato, top in legno, pavimento beige e top marrone

Foto di una piccola stanza da bagno per bambini tradizionale con ante in stile shaker, ante nere, vasca freestanding, vasca/doccia, WC sospeso, piastrelle verdi, piastrelle in ceramica, pareti nere, pavimento in linoleum, lavabo da incasso, pavimento marrone, porta doccia a battente, un lavabo e mobile bagno sospeso

For the bathroom, we went for a moody and classic look. Sticking with a black and white color palette, we have chosen a classic subway tile for the shower walls and a black and white hex for the bathroom floor. The black vanity and floral wallpaper brought some emotion into the space and adding the champagne brass plumbing fixtures and brass mirror was the perfect pop.

Download our free ebook, Creating the Ideal Kitchen. DOWNLOAD NOW
This charming little attic bath was an infrequently used guest bath located on the 3rd floor right above the master bath that we were also remodeling. The beautiful original leaded glass windows open to a view of the park and small lake across the street. A vintage claw foot tub sat directly below the window. This is where the charm ended though as everything was sorely in need of updating. From the pieced-together wall cladding to the exposed electrical wiring and old galvanized plumbing, it was in definite need of a gut job. Plus the hardwood flooring leaked into the bathroom below which was priority one to fix. Once we gutted the space, we got to rebuilding the room. We wanted to keep the cottage-y charm, so we started with simple white herringbone marble tile on the floor and clad all the walls with soft white shiplap paneling. A new clawfoot tub/shower under the original window was added. Next, to allow for a larger vanity with more storage, we moved the toilet over and eliminated a mish mash of storage pieces. We discovered that with separate hot/cold supplies that were the only thing available for a claw foot tub with a shower kit, building codes require a pressure balance valve to prevent scalding, so we had to install a remote valve. We learn something new on every job! There is a view to the park across the street through the home’s original custom shuttered windows. Can’t you just smell the fresh air? We found a vintage dresser and had it lacquered in high gloss black and converted it into a vanity. The clawfoot tub was also painted black. Brass lighting, plumbing and hardware details add warmth to the room, which feels right at home in the attic of this traditional home. We love how the combination of traditional and charming come together in this sweet attic guest bath. Truly a room with a view!
Designed by: Susan Klimala, CKD, CBD
Photography by: Michael Kaskel
For more information on kitchen and bath design ideas go to: www.kitchenstudio-ge.com
Stanze da Bagno con ante nere e vasca/doccia - Foto e idee per arredare
1