Stanze da Bagno con piastrelle in gres porcellanato e top multicolore - Foto e idee per arredare
Filtra anche per:
Budget
Ordina per:Popolari oggi
1 - 20 di 3.453 foto
1 di 3

Custom Surface Solutions (www.css-tile.com) - Owner Craig Thompson (512) 966-8296. This project shows an master bath and bedroom remodel moving shower to tub area and converting shower to walki-n closet, new frameless vanities, LED mirrors, electronic toilet, and miseno plumbing fixtures and sinks.
Shower is 65 x 35 using 12 x 24 porcelain travertine wall tile installed horizontally with aligned tiled and is accented with 9' x 18" herringbone glass accent stripe on the back wall. Walls and shower box are trimmed with Schluter Systems Jolly brushed nickle profile edging. Shower floor is white flat pebble tile. Shower storage consists of a custom 3-shelf shower box with herringbone glass accent. Shelving consists of two Schluter Systems Shelf-N shelves and two Schluter Systems Shelf-E corner shelves.
Bathroom floor is 24 x 24 porcelain travvertine installed using aligned joint pattern. 3 1/2" floor tile wall base with Schluter Jolly brushed nickel profile edge also installed.
Vanity cabinets are Dura Supreme with white gloss finish and soft-close drawers. A matching 30" x 12" over toilet cabint was installed plus a Endura electronic toilet.
Plumbing consists of Misenobrushed nickel shower system with rain shower head and sliding hand-held. Vanity plumbing consists of Miseno brushed nickel single handle faucets and undermount sinks.
Vanity Mirrors are Miseno LED 52 x 36 and 32 x 32.
24" barn door was installed at the bathroom entry and bedroom flooring is 7 x 24 LVP.

Immagine di una grande stanza da bagno padronale tradizionale con ante con bugna sagomata, ante verdi, vasca freestanding, doccia ad angolo, WC a due pezzi, piastrelle bianche, piastrelle in gres porcellanato, pareti beige, pavimento in travertino, lavabo sottopiano, top in quarzite, pavimento beige, porta doccia a battente, top multicolore, nicchia, due lavabi e soffitto ribassato

The remodeled hall bathroom features flat-panel Walnut cabinets, sleek quartz countertops, a terracotta accent wall, and champagne bronze fixtures.
Immagine di una piccola stanza da bagno con doccia minimalista con ante lisce, ante in legno scuro, doccia ad angolo, WC monopezzo, piastrelle bianche, piastrelle in gres porcellanato, pareti bianche, pavimento in gres porcellanato, lavabo da incasso, top in quarzo composito, porta doccia a battente, top multicolore, nicchia, un lavabo e mobile bagno sospeso
Immagine di una piccola stanza da bagno con doccia minimalista con ante lisce, ante in legno scuro, doccia ad angolo, WC monopezzo, piastrelle bianche, piastrelle in gres porcellanato, pareti bianche, pavimento in gres porcellanato, lavabo da incasso, top in quarzo composito, porta doccia a battente, top multicolore, nicchia, un lavabo e mobile bagno sospeso

Guest bath
Immagine di una piccola stanza da bagno con doccia contemporanea con ante con riquadro incassato, ante bianche, doccia ad angolo, WC monopezzo, pareti gialle, lavabo sottopiano, pavimento multicolore, porta doccia a battente, un lavabo, mobile bagno incassato, piastrelle bianche, piastrelle in gres porcellanato, pavimento in gres porcellanato, top in quarzo composito e top multicolore
Immagine di una piccola stanza da bagno con doccia contemporanea con ante con riquadro incassato, ante bianche, doccia ad angolo, WC monopezzo, pareti gialle, lavabo sottopiano, pavimento multicolore, porta doccia a battente, un lavabo, mobile bagno incassato, piastrelle bianche, piastrelle in gres porcellanato, pavimento in gres porcellanato, top in quarzo composito e top multicolore

Ispirazione per una stanza da bagno padronale tradizionale di medie dimensioni con ante a filo, ante bianche, vasca freestanding, doccia ad angolo, piastrelle grigie, piastrelle in gres porcellanato, pareti grigie, pavimento in gres porcellanato, lavabo sottopiano, top in quarzite, pavimento grigio, porta doccia a battente, top multicolore, panca da doccia, due lavabi e mobile bagno incassato
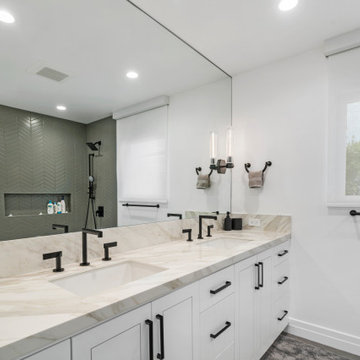
With the ultimate flow and functionality of indoor and outdoor entertaining in mind, this dated Mediterranean in Oak Park is transformed into a soiree home. It now features black roofing, black-framed windows, and custom white oak garage doors with a chevron pattern. The newly created pop-out window space creates visual interest, more emphasis, and a welcome focal point.
Photographer: Andrew - OpenHouse VC

Update Guest Bath include new vanity, plumbing fixtures, and electrical fixtures, new tile floor, backsplash, and shower walls. Create a "beach" theme with color and materials

Little did our homeowner know how much his inspiration for his master bathroom renovation might mean to him after the year of Covid 2020. Living in a land-locked state meant a lot of travel to partake in his love of scuba diving throughout the world. When thinking about remodeling his bath, it was only natural for him to want to bring one of his favorite island diving spots home. We were asked to create an elegant bathroom that captured the elements of the Caribbean with some of the colors and textures of the sand and the sea.
The pallet fell into place with the sourcing of a natural quartzite slab for the countertop that included aqua and deep navy blues accented by coral and sand colors. Floating vanities in a sandy, bleached wood with an accent of louvered shutter doors give the space an open airy feeling. A sculpted tub with a wave pattern was set atop a bed of pebble stone and beneath a wall of bamboo stone tile. A tub ledge provides access for products.
The large format floor and shower tile (24 x 48) we specified brings to mind the trademark creamy white sand-swept swirls of Caribbean beaches. The walk-in curbless shower boasts three shower heads with a rain head, standard shower head, and a handheld wand near the bench toped in natural quartzite. Pebble stone finishes the floor off with an authentic nod to the beaches for the feet.

Esempio di una grande stanza da bagno padronale design con ante con riquadro incassato, ante in legno bruno, vasca freestanding, doccia aperta, piastrelle multicolore, piastrelle in gres porcellanato, pavimento in gres porcellanato, lavabo da incasso, top in quarzo composito, pavimento multicolore, doccia aperta, top multicolore, nicchia, due lavabi e mobile bagno incassato

Idee per una stanza da bagno padronale classica di medie dimensioni con ante con riquadro incassato, ante con finitura invecchiata, doccia a filo pavimento, piastrelle beige, piastrelle in gres porcellanato, pareti grigie, pavimento in gres porcellanato, lavabo sottopiano, top in quarzo composito, pavimento grigio, porta doccia a battente, top multicolore e WC a due pezzi

Renee Alexander
Esempio di una stanza da bagno con doccia classica di medie dimensioni con ante con bugna sagomata, ante grigie, doccia ad angolo, WC a due pezzi, pareti beige, lavabo sottopiano, top in granito, doccia aperta, piastrelle marroni, piastrelle in gres porcellanato, pavimento con piastrelle in ceramica, pavimento beige e top multicolore
Esempio di una stanza da bagno con doccia classica di medie dimensioni con ante con bugna sagomata, ante grigie, doccia ad angolo, WC a due pezzi, pareti beige, lavabo sottopiano, top in granito, doccia aperta, piastrelle marroni, piastrelle in gres porcellanato, pavimento con piastrelle in ceramica, pavimento beige e top multicolore

Imagery Intelligence, LLC
Foto di una stanza da bagno per bambini tradizionale di medie dimensioni con ante con bugna sagomata, ante rosse, doccia alcova, orinatoio, piastrelle multicolore, piastrelle bianche, piastrelle in gres porcellanato, pareti multicolore, pavimento in legno massello medio, lavabo da incasso, top piastrellato, pavimento marrone, porta doccia a battente e top multicolore
Foto di una stanza da bagno per bambini tradizionale di medie dimensioni con ante con bugna sagomata, ante rosse, doccia alcova, orinatoio, piastrelle multicolore, piastrelle bianche, piastrelle in gres porcellanato, pareti multicolore, pavimento in legno massello medio, lavabo da incasso, top piastrellato, pavimento marrone, porta doccia a battente e top multicolore
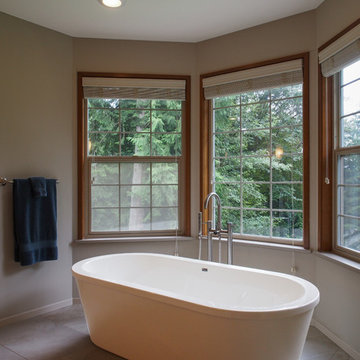
This elegant freestanding tub from Fleurco paired with a floor mounted roman tub filler by Cheviott replaced a drop in tub with full depth tile tub deck. The old tub made it difficult to reach the windows and blinds.
Heated floors lend a touch of luxury when entering or exiting the tub.
Photo: A Kitchen That Works LLC
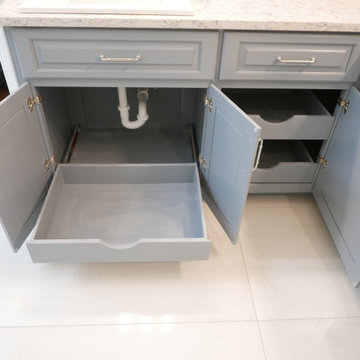
New custom vanity cabinet with pull-out drawers!
Immagine di una stanza da bagno padronale classica di medie dimensioni con ante con bugna sagomata, ante blu, doccia alcova, WC monopezzo, piastrelle grigie, piastrelle in gres porcellanato, pareti grigie, pavimento in gres porcellanato, lavabo sottopiano, top in quarzo composito, pavimento bianco, porta doccia a battente, top multicolore, panca da doccia, due lavabi e mobile bagno incassato
Immagine di una stanza da bagno padronale classica di medie dimensioni con ante con bugna sagomata, ante blu, doccia alcova, WC monopezzo, piastrelle grigie, piastrelle in gres porcellanato, pareti grigie, pavimento in gres porcellanato, lavabo sottopiano, top in quarzo composito, pavimento bianco, porta doccia a battente, top multicolore, panca da doccia, due lavabi e mobile bagno incassato
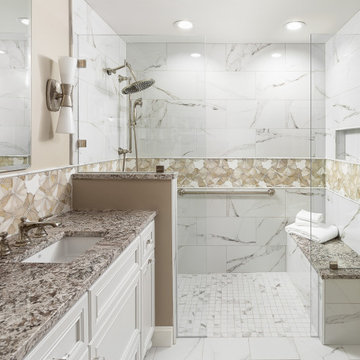
Esempio di una piccola stanza da bagno padronale chic con ante con riquadro incassato, ante bianche, doccia a filo pavimento, piastrelle bianche, piastrelle in gres porcellanato, pareti beige, pavimento in gres porcellanato, lavabo sottopiano, top in granito, pavimento bianco, doccia aperta, top multicolore, panca da doccia, due lavabi e mobile bagno incassato

Ispirazione per una piccola stanza da bagno per bambini chic con ante in stile shaker, ante bianche, vasca ad alcova, vasca/doccia, WC monopezzo, piastrelle bianche, piastrelle in gres porcellanato, pareti bianche, pavimento con piastrelle in ceramica, lavabo sottopiano, top in quarzo composito, pavimento marrone, doccia con tenda, top multicolore, nicchia, un lavabo e mobile bagno freestanding

Idee per una stanza da bagno padronale moderna con ante lisce, ante bianche, vasca freestanding, zona vasca/doccia separata, WC a due pezzi, piastrelle bianche, piastrelle in gres porcellanato, pareti bianche, pavimento in terracotta, lavabo a bacinella, top in granito, pavimento bianco, porta doccia a battente e top multicolore

Candy
Idee per una piccola stanza da bagno con doccia minimalista con consolle stile comò, ante marroni, vasca ad alcova, vasca/doccia, WC monopezzo, piastrelle beige, piastrelle in gres porcellanato, pareti bianche, pavimento con piastrelle in ceramica, lavabo rettangolare, top in quarzo composito, pavimento beige, porta doccia scorrevole e top multicolore
Idee per una piccola stanza da bagno con doccia minimalista con consolle stile comò, ante marroni, vasca ad alcova, vasca/doccia, WC monopezzo, piastrelle beige, piastrelle in gres porcellanato, pareti bianche, pavimento con piastrelle in ceramica, lavabo rettangolare, top in quarzo composito, pavimento beige, porta doccia scorrevole e top multicolore
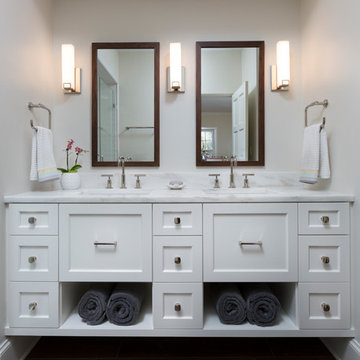
We freshened up the look of this home to reflect the style of the new homeowners. Taking our cues from the water, we used all shades of blues to play off of the tranquility of the spectacular lake views. And, we used graphic patterns to infuse pops of energy in the tile, stair runner, and artwork.
Photos done by Ryan Hainey Photography, LLC.

Master bathroom w/ freestanding soaking tub
Idee per un'ampia stanza da bagno padronale moderna con ante a filo, ante grigie, vasca freestanding, vasca/doccia, WC a due pezzi, piastrelle marroni, piastrelle in gres porcellanato, pareti bianche, pavimento in gres porcellanato, lavabo sottopiano, top in granito, pavimento beige, top multicolore, nicchia, due lavabi, mobile bagno incassato, travi a vista e pannellatura
Idee per un'ampia stanza da bagno padronale moderna con ante a filo, ante grigie, vasca freestanding, vasca/doccia, WC a due pezzi, piastrelle marroni, piastrelle in gres porcellanato, pareti bianche, pavimento in gres porcellanato, lavabo sottopiano, top in granito, pavimento beige, top multicolore, nicchia, due lavabi, mobile bagno incassato, travi a vista e pannellatura
Stanze da Bagno con piastrelle in gres porcellanato e top multicolore - Foto e idee per arredare
1