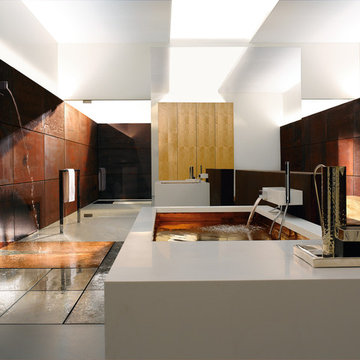Stanze da Bagno con top in rame - Foto e idee per arredare
Filtra anche per:
Budget
Ordina per:Popolari oggi
1 - 18 di 18 foto

Hood House is a playful protector that respects the heritage character of Carlton North whilst celebrating purposeful change. It is a luxurious yet compact and hyper-functional home defined by an exploration of contrast: it is ornamental and restrained, subdued and lively, stately and casual, compartmental and open.
For us, it is also a project with an unusual history. This dual-natured renovation evolved through the ownership of two separate clients. Originally intended to accommodate the needs of a young family of four, we shifted gears at the eleventh hour and adapted a thoroughly resolved design solution to the needs of only two. From a young, nuclear family to a blended adult one, our design solution was put to a test of flexibility.
The result is a subtle renovation almost invisible from the street yet dramatic in its expressive qualities. An oblique view from the northwest reveals the playful zigzag of the new roof, the rippling metal hood. This is a form-making exercise that connects old to new as well as establishing spatial drama in what might otherwise have been utilitarian rooms upstairs. A simple palette of Australian hardwood timbers and white surfaces are complimented by tactile splashes of brass and rich moments of colour that reveal themselves from behind closed doors.
Our internal joke is that Hood House is like Lazarus, risen from the ashes. We’re grateful that almost six years of hard work have culminated in this beautiful, protective and playful house, and so pleased that Glenda and Alistair get to call it home.
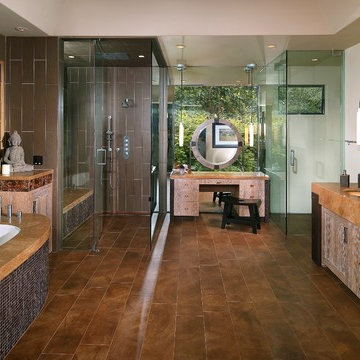
Our zen, spa style bathroom adorned with buddhist art is perfect for relaxing after a hectic week!
Esempio di una grande stanza da bagno padronale etnica con vasca idromassaggio, doccia ad angolo, piastrelle grigie, piastrelle in ceramica, pareti grigie, pavimento in legno massello medio, lavabo sottopiano, top in rame, pavimento marrone e porta doccia a battente
Esempio di una grande stanza da bagno padronale etnica con vasca idromassaggio, doccia ad angolo, piastrelle grigie, piastrelle in ceramica, pareti grigie, pavimento in legno massello medio, lavabo sottopiano, top in rame, pavimento marrone e porta doccia a battente
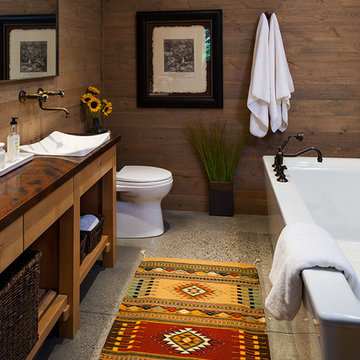
Idee per una stanza da bagno stile rurale di medie dimensioni con nessun'anta, vasca freestanding, pareti marroni, pavimento in cemento, lavabo a bacinella, top in rame e ante in legno chiaro
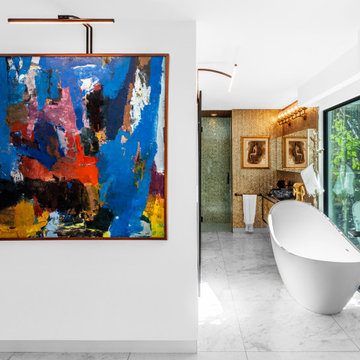
Idee per una stanza da bagno padronale mediterranea di medie dimensioni con consolle stile comò, ante gialle, vasca freestanding, doccia alcova, top in rame, porta doccia a battente, top marrone, un lavabo, mobile bagno incassato, pareti bianche, pavimento in marmo, lavabo a bacinella e pavimento bianco
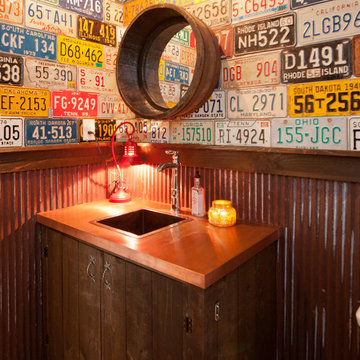
Photo Credit: Erin Matlock
Immagine di una grande stanza da bagno con doccia tradizionale con lavabo da incasso, ante con finitura invecchiata e top in rame
Immagine di una grande stanza da bagno con doccia tradizionale con lavabo da incasso, ante con finitura invecchiata e top in rame
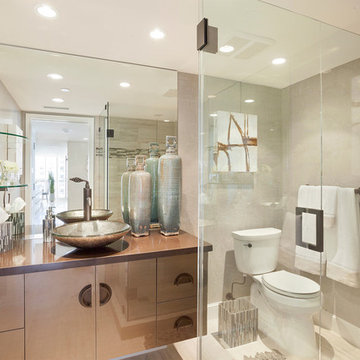
Contemporary Bathroom
Esempio di una stanza da bagno padronale minimal di medie dimensioni con ante lisce, ante marroni, doccia ad angolo, WC monopezzo, piastrelle multicolore, pareti multicolore, lavabo a bacinella, top in rame, pavimento beige, porta doccia a battente, top marrone, pavimento in gres porcellanato e piastrelle in gres porcellanato
Esempio di una stanza da bagno padronale minimal di medie dimensioni con ante lisce, ante marroni, doccia ad angolo, WC monopezzo, piastrelle multicolore, pareti multicolore, lavabo a bacinella, top in rame, pavimento beige, porta doccia a battente, top marrone, pavimento in gres porcellanato e piastrelle in gres porcellanato
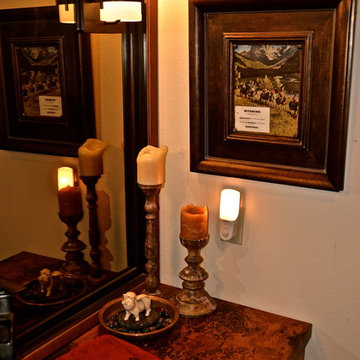
Foto di una stanza da bagno con doccia tradizionale di medie dimensioni con ante a filo, ante in legno scuro, doccia alcova, piastrelle di ciottoli, pavimento con piastrelle di ciottoli, lavabo a bacinella e top in rame
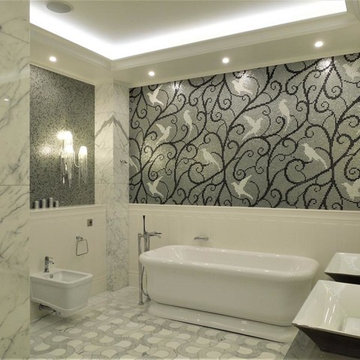
Гальперина Наталья, Гальперин Денис
Foto di una grande stanza da bagno padronale classica con ante con bugna sagomata, ante bianche, vasca freestanding, vasca/doccia, WC a due pezzi, piastrelle rosse, piastrelle in ceramica, pareti multicolore, pavimento con piastrelle a mosaico, lavabo a bacinella, top in rame, pavimento grigio, doccia aperta e top grigio
Foto di una grande stanza da bagno padronale classica con ante con bugna sagomata, ante bianche, vasca freestanding, vasca/doccia, WC a due pezzi, piastrelle rosse, piastrelle in ceramica, pareti multicolore, pavimento con piastrelle a mosaico, lavabo a bacinella, top in rame, pavimento grigio, doccia aperta e top grigio
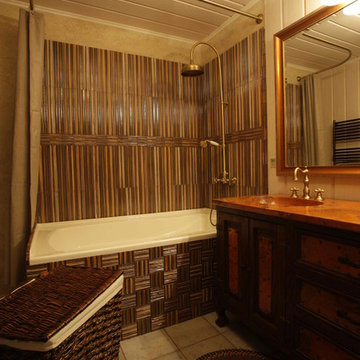
Idee per una stanza da bagno per bambini rustica di medie dimensioni con lavabo a colonna, ante con bugna sagomata, ante marroni, top in rame, vasca da incasso, WC sospeso, piastrelle multicolore, piastrelle in pietra, pareti beige e pavimento con piastrelle in ceramica
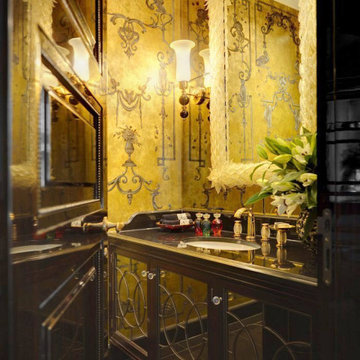
This golden bathroom throws you right back to a 20's powder room. Are you ready to spray perfume and put on a feather scarf?
Esempio di una stanza da bagno padronale classica di medie dimensioni con ante di vetro, ante marroni, pareti gialle, lavabo da incasso, top in rame, pavimento grigio, top giallo, un lavabo, mobile bagno incassato, soffitto a cassettoni e carta da parati
Esempio di una stanza da bagno padronale classica di medie dimensioni con ante di vetro, ante marroni, pareti gialle, lavabo da incasso, top in rame, pavimento grigio, top giallo, un lavabo, mobile bagno incassato, soffitto a cassettoni e carta da parati
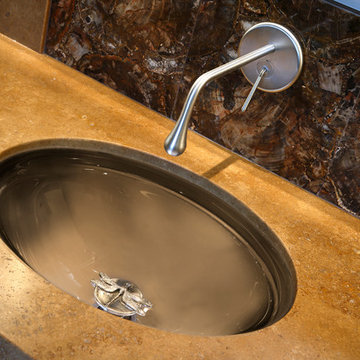
Custom designed dragonfly sinks stoppers.
Esempio di una piccola stanza da bagno padronale etnica con piastrelle multicolore, piastrelle in ceramica, pareti beige, lavabo sottopiano e top in rame
Esempio di una piccola stanza da bagno padronale etnica con piastrelle multicolore, piastrelle in ceramica, pareti beige, lavabo sottopiano e top in rame
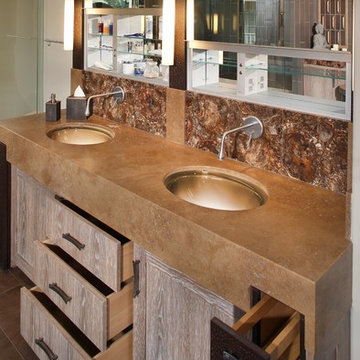
Not only is our zen style bathroom serene, it also features roll-up hideaway mirrored medicine cabinets, under lit glass Vitraform sinks and custom designed dragonfly sinks stoppers.
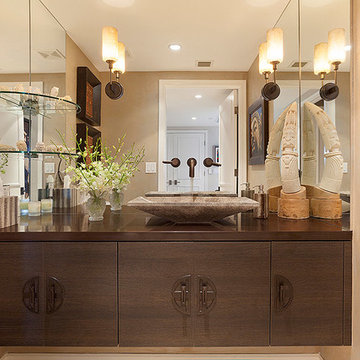
Ed Butera | ibi designs
Foto di una stanza da bagno contemporanea di medie dimensioni con pareti beige, ante in legno scuro, ante lisce, top in rame e top marrone
Foto di una stanza da bagno contemporanea di medie dimensioni con pareti beige, ante in legno scuro, ante lisce, top in rame e top marrone

Hood House is a playful protector that respects the heritage character of Carlton North whilst celebrating purposeful change. It is a luxurious yet compact and hyper-functional home defined by an exploration of contrast: it is ornamental and restrained, subdued and lively, stately and casual, compartmental and open.
For us, it is also a project with an unusual history. This dual-natured renovation evolved through the ownership of two separate clients. Originally intended to accommodate the needs of a young family of four, we shifted gears at the eleventh hour and adapted a thoroughly resolved design solution to the needs of only two. From a young, nuclear family to a blended adult one, our design solution was put to a test of flexibility.
The result is a subtle renovation almost invisible from the street yet dramatic in its expressive qualities. An oblique view from the northwest reveals the playful zigzag of the new roof, the rippling metal hood. This is a form-making exercise that connects old to new as well as establishing spatial drama in what might otherwise have been utilitarian rooms upstairs. A simple palette of Australian hardwood timbers and white surfaces are complimented by tactile splashes of brass and rich moments of colour that reveal themselves from behind closed doors.
Our internal joke is that Hood House is like Lazarus, risen from the ashes. We’re grateful that almost six years of hard work have culminated in this beautiful, protective and playful house, and so pleased that Glenda and Alistair get to call it home.
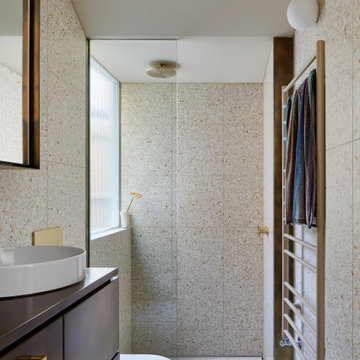
Hood House is a playful protector that respects the heritage character of Carlton North whilst celebrating purposeful change. It is a luxurious yet compact and hyper-functional home defined by an exploration of contrast: it is ornamental and restrained, subdued and lively, stately and casual, compartmental and open.
For us, it is also a project with an unusual history. This dual-natured renovation evolved through the ownership of two separate clients. Originally intended to accommodate the needs of a young family of four, we shifted gears at the eleventh hour and adapted a thoroughly resolved design solution to the needs of only two. From a young, nuclear family to a blended adult one, our design solution was put to a test of flexibility.
The result is a subtle renovation almost invisible from the street yet dramatic in its expressive qualities. An oblique view from the northwest reveals the playful zigzag of the new roof, the rippling metal hood. This is a form-making exercise that connects old to new as well as establishing spatial drama in what might otherwise have been utilitarian rooms upstairs. A simple palette of Australian hardwood timbers and white surfaces are complimented by tactile splashes of brass and rich moments of colour that reveal themselves from behind closed doors.
Our internal joke is that Hood House is like Lazarus, risen from the ashes. We’re grateful that almost six years of hard work have culminated in this beautiful, protective and playful house, and so pleased that Glenda and Alistair get to call it home.

Hood House is a playful protector that respects the heritage character of Carlton North whilst celebrating purposeful change. It is a luxurious yet compact and hyper-functional home defined by an exploration of contrast: it is ornamental and restrained, subdued and lively, stately and casual, compartmental and open.
For us, it is also a project with an unusual history. This dual-natured renovation evolved through the ownership of two separate clients. Originally intended to accommodate the needs of a young family of four, we shifted gears at the eleventh hour and adapted a thoroughly resolved design solution to the needs of only two. From a young, nuclear family to a blended adult one, our design solution was put to a test of flexibility.
The result is a subtle renovation almost invisible from the street yet dramatic in its expressive qualities. An oblique view from the northwest reveals the playful zigzag of the new roof, the rippling metal hood. This is a form-making exercise that connects old to new as well as establishing spatial drama in what might otherwise have been utilitarian rooms upstairs. A simple palette of Australian hardwood timbers and white surfaces are complimented by tactile splashes of brass and rich moments of colour that reveal themselves from behind closed doors.
Our internal joke is that Hood House is like Lazarus, risen from the ashes. We’re grateful that almost six years of hard work have culminated in this beautiful, protective and playful house, and so pleased that Glenda and Alistair get to call it home.
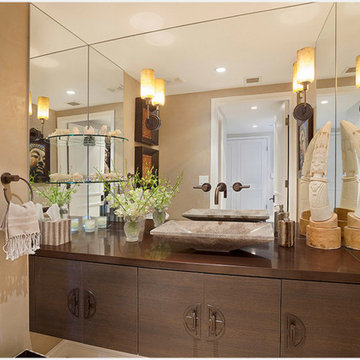
Immagine di una stanza da bagno design di medie dimensioni con ante lisce, ante in legno bruno, pareti beige, lavabo a bacinella, top in rame e top marrone
Stanze da Bagno con top in rame - Foto e idee per arredare
1
