Stanze da Bagno con top in rame e top in cemento - Foto e idee per arredare
Filtra anche per:
Budget
Ordina per:Popolari oggi
101 - 120 di 6.882 foto
1 di 3

Esempio di una grande stanza da bagno padronale minimal con ante lisce, ante in legno scuro, doccia a filo pavimento, parquet chiaro, lavabo integrato, porta doccia a battente, piastrelle bianche, pareti bianche, top in cemento e piastrelle in ceramica
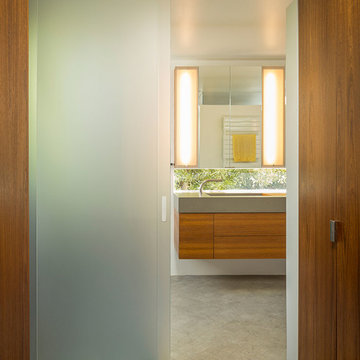
Treetop master bathroom remodel.
Architect: building Lab / Photography: Scott Hargis
Esempio di una piccola stanza da bagno padronale minimal con lavabo integrato, ante lisce, ante in legno scuro, top in cemento, piastrelle grigie, piastrelle in ceramica, pareti bianche e pavimento in legno massello medio
Esempio di una piccola stanza da bagno padronale minimal con lavabo integrato, ante lisce, ante in legno scuro, top in cemento, piastrelle grigie, piastrelle in ceramica, pareti bianche e pavimento in legno massello medio
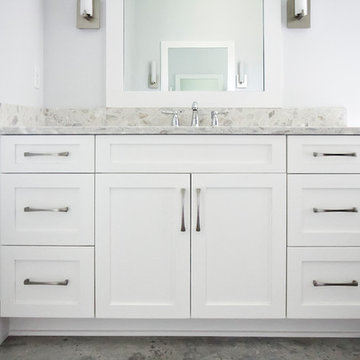
Glenn Layton Homes, LLC, "Building Your Coastal Lifestyle"
Immagine di una stanza da bagno padronale moderna di medie dimensioni con ante in stile shaker, ante bianche, vasca freestanding, top in cemento, pareti bianche, pavimento in cemento e lavabo sottopiano
Immagine di una stanza da bagno padronale moderna di medie dimensioni con ante in stile shaker, ante bianche, vasca freestanding, top in cemento, pareti bianche, pavimento in cemento e lavabo sottopiano
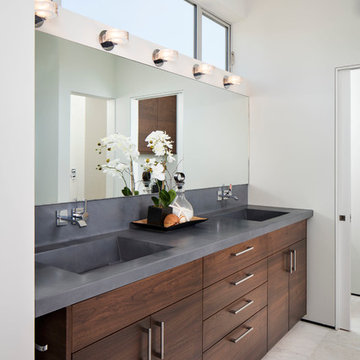
Idee per un'ampia stanza da bagno padronale minimalista con lavabo integrato, ante lisce, ante in legno bruno, pareti bianche, doccia alcova, pavimento in gres porcellanato, top in cemento, pavimento beige, porta doccia a battente e top grigio
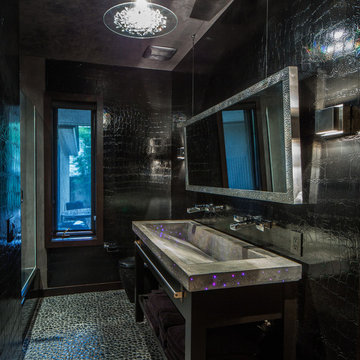
Victoria Martoccia Custom Homes
www.SheBuildsIt.com
Photo: Uneek Luxury Tours
Foto di una stanza da bagno minimal con lavabo rettangolare, top in cemento, piastrelle nere, nessun'anta, ante nere, WC monopezzo e pareti nere
Foto di una stanza da bagno minimal con lavabo rettangolare, top in cemento, piastrelle nere, nessun'anta, ante nere, WC monopezzo e pareti nere
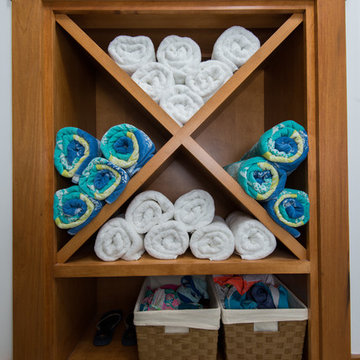
Ispirazione per una stanza da bagno minimal con pareti bianche, lavabo integrato, top in cemento e top grigio

Zen enSuite Bath + Steam Shower
Portland, OR
type: remodel
credits
design: Matthew O. Daby - m.o.daby design
interior design: Angela Mechaley - m.o.daby design
construction: Hayes Brothers Construction
photography: Kenton Waltz - KLIK Concepts
While the floorplan of their primary bath en-suite functioned well, the clients desired a private, spa-like retreat & finishes that better reflected their taste. Guided by existing Japanese & mid-century elements of their home, the materials and rhythm were chosen to contribute to a contemplative and relaxing environment.
One of the major upgrades was incorporating a steam shower to lend to their spa experience. Existing dark, drab cabinets that protruded into the room too deep, were replaced with a custom, white oak slatted vanity & matching linen cabinet. The lighter wood & the additional few inches gained in the walkway opened the space up visually & physically. The slatted rhythm provided visual interest through texture & depth. Custom concrete countertops with integrated, ramp sinks were selected for their wabi-sabi, textural quality & ability to have a single-material, seamless transition from countertop to sink basin with no presence of a traditional drain. The darker grey color was chosen to contrast with the cabinets but also to recede from the
darker patination of the backsplash tile & matched to the grout. A pop of color highlights the backsplash pulling green from the canopy of trees seen out the window. The tile offers subtle texture & pattern reminiscent of a raked, zen, sand garden (karesansui gardens). XL format tile in a warm, sandy tone with stone effect was selected for all floor & shower wall tiles, minimizing grout lines. A deeper, textured tile accents the back shower wall, highlighted with wall-wash recessed lighting.

Idee per una grande stanza da bagno per bambini minimal con nessun'anta, ante arancioni, vasca freestanding, doccia aperta, WC sospeso, piastrelle arancioni, piastrelle in ceramica, pareti bianche, pavimento in gres porcellanato, lavabo a consolle, top in cemento, pavimento grigio, doccia aperta, top arancione, un lavabo, mobile bagno freestanding e soffitto ribassato

Ispirazione per una stanza da bagno padronale minimal di medie dimensioni con ante lisce, ante nere, vasca freestanding, piastrelle grigie, top in cemento, top nero, due lavabi, mobile bagno freestanding, zona vasca/doccia separata, piastrelle in gres porcellanato, pavimento con piastrelle a mosaico, pavimento bianco e toilette
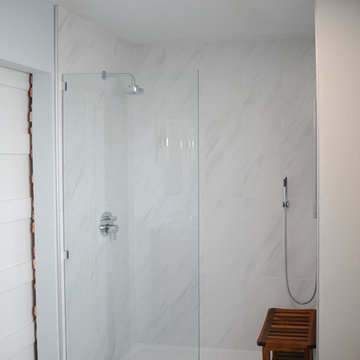
This customer wanted an oversize shower niche and we accommodated by making her a custom concrete niche.
Foto di una stanza da bagno padronale moderna di medie dimensioni con consolle stile comò, ante in legno bruno, doccia aperta, pavimento con piastrelle in ceramica, lavabo integrato, top in cemento, doccia aperta e top grigio
Foto di una stanza da bagno padronale moderna di medie dimensioni con consolle stile comò, ante in legno bruno, doccia aperta, pavimento con piastrelle in ceramica, lavabo integrato, top in cemento, doccia aperta e top grigio
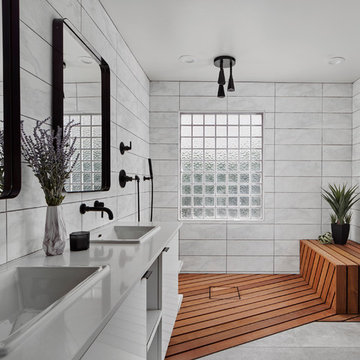
We loved the combination of the wood "decking" in the shower, the overhead rain shower feature, natural light and open concept here.
Foto di una stanza da bagno moderna con ante lisce, ante bianche, zona vasca/doccia separata, piastrelle bianche, top in cemento, doccia aperta, top bianco, panca da doccia, due lavabi e mobile bagno sospeso
Foto di una stanza da bagno moderna con ante lisce, ante bianche, zona vasca/doccia separata, piastrelle bianche, top in cemento, doccia aperta, top bianco, panca da doccia, due lavabi e mobile bagno sospeso
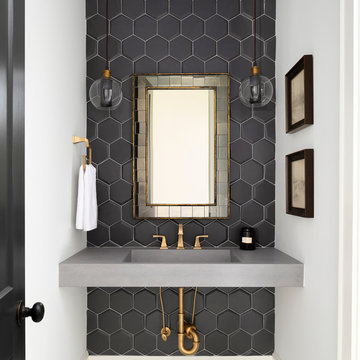
Foto di una stanza da bagno country di medie dimensioni con piastrelle nere, piastrelle in gres porcellanato, pareti beige, lavabo a bacinella, top in cemento e top grigio
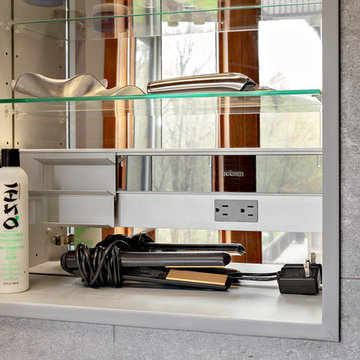
Foto di una grande stanza da bagno padronale moderna con ante lisce, ante in legno scuro, doccia doppia, WC monopezzo, piastrelle grigie, pareti grigie, lavabo a bacinella, pavimento grigio, porta doccia a battente, top nero, pavimento in cemento e top in cemento

Esempio di una piccola stanza da bagno padronale moderna con ante lisce, ante in legno chiaro, vasca freestanding, zona vasca/doccia separata, WC monopezzo, piastrelle beige, piastrelle in ceramica, pareti beige, pavimento in pietra calcarea, lavabo integrato, top in cemento, pavimento grigio, doccia aperta e top grigio
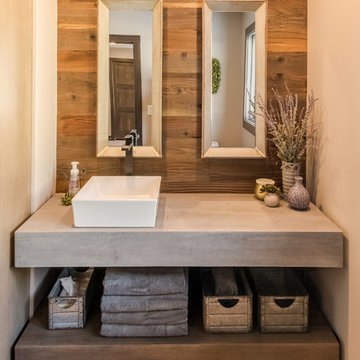
This custom vanity features floating shelves. The top shelf is crafted to look like industrial concrete, while the bottom is artisan made to look like wood. Each counter is 6” thick, making a bold statement. Both shelves use a matte finish to protect the surfaces.
Tom Manitou - Manitou Photography
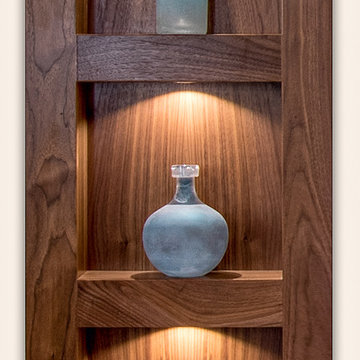
A motion switch activates a low output under cabinet light and decorative niche as one enters the bathroom. This feature was added to make midnight bathroom runs a pleasant and perfectly illuminated experience.
Photography by Paul Linnebach

Photos by Debbie Waldner, Home designed and built by Ron Waldner Signature Homes
Esempio di una piccola stanza da bagno padronale rustica con ante in stile shaker, ante in legno scuro, doccia aperta, piastrelle multicolore, piastrelle in gres porcellanato, pareti marroni, pavimento in gres porcellanato, top in cemento e pavimento grigio
Esempio di una piccola stanza da bagno padronale rustica con ante in stile shaker, ante in legno scuro, doccia aperta, piastrelle multicolore, piastrelle in gres porcellanato, pareti marroni, pavimento in gres porcellanato, top in cemento e pavimento grigio
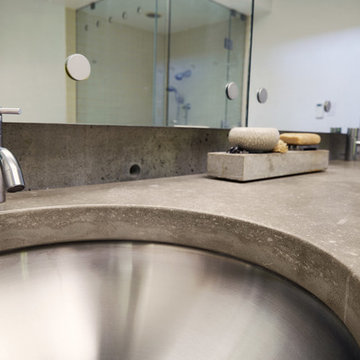
Starboard & Port http://www.starboardandport.com/
Foto di una stanza da bagno con doccia industriale di medie dimensioni con nessun'anta, WC a due pezzi, piastrelle grigie, piastrelle di cemento, pareti grigie, pavimento con piastrelle in ceramica, lavabo sottopiano, top in cemento e pavimento beige
Foto di una stanza da bagno con doccia industriale di medie dimensioni con nessun'anta, WC a due pezzi, piastrelle grigie, piastrelle di cemento, pareti grigie, pavimento con piastrelle in ceramica, lavabo sottopiano, top in cemento e pavimento beige

Ispirazione per una stanza da bagno padronale tradizionale di medie dimensioni con ante con riquadro incassato, ante grigie, vasca da incasso, vasca/doccia, WC a due pezzi, piastrelle beige, lastra di pietra, pareti beige, parquet scuro, lavabo a bacinella e top in cemento
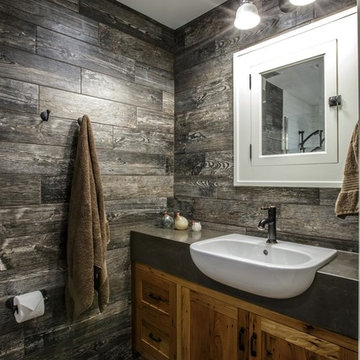
James Netz Photography
Immagine di una piccola stanza da bagno country con lavabo da incasso, ante in legno scuro, top in cemento, doccia a filo pavimento, WC sospeso, piastrelle grigie, piastrelle in gres porcellanato, pareti grigie e pavimento in gres porcellanato
Immagine di una piccola stanza da bagno country con lavabo da incasso, ante in legno scuro, top in cemento, doccia a filo pavimento, WC sospeso, piastrelle grigie, piastrelle in gres porcellanato, pareti grigie e pavimento in gres porcellanato
Stanze da Bagno con top in rame e top in cemento - Foto e idee per arredare
6