Stanze da Bagno con top in laminato - Foto e idee per arredare
Filtra anche per:
Budget
Ordina per:Popolari oggi
21 - 40 di 10.687 foto

We completely remodeled the shower and tub area, adding the same 6"x 6" subway tile throughout, and on the side of the tub. We added a shower niche. We painted the bathroom. We added an infinity glass door. We switched out all the shower and tub hardware for brass, and we re-glazed the tub as well.

My client's mother had a love for all things 60's, 70's & 80's. Her home was overflowing with original pieces in every corner, on every wall and in every nook and cranny. It was a crazy mish mosh of pieces and styles. When my clients decided to sell their parent's beloved home the task of making the craziness look welcoming seemed overwhelming but I knew that it was not only do-able but also had the potential to look absolutely amazing.
We did a massive, and when I say massive, I mean MASSIVE, decluttering including an estate sale, many donation runs and haulers. Then it was time to use the special pieces I had reserved, along with modern new ones, some repairs and fresh paint here and there to revive this special gem in Willow Glen, CA for a new home owner to love.

Master Bath Remodel showcases new vanity cabinets, linen closet, and countertops with top mount sink. Shower / Tub surround completed with a large white subway tile and a large Italian inspired mosaic wall niche. Tile floors tie all the elements together in this beautiful bathroom.
Client loved their beautiful bathroom remodel: "French Creek Designs was easy to work with and provided us with a quality product. Karen guided us in making choices for our bathroom remodels that are beautiful and functional. Their showroom is stocked with the latest designs and materials. Definitely would work with them in the future."
French Creek Designs Kitchen & Bath Design Center
Making Your Home Beautiful One Room at A Time…
French Creek Designs Kitchen & Bath Design Studio - where selections begin. Let us design and dream with you. Overwhelmed on where to start that home improvement, kitchen or bath project? Let our designers sit down with you and take the overwhelming out of the picture and assist in choosing your materials. Whether new construction, full remodel or just a partial remodel, we can help you to make it an enjoyable experience to design your dream space. Call to schedule your free design consultation today with one of our exceptional designers 307-337-4500.
#openforbusiness #casper #wyoming #casperbusiness #frenchcreekdesigns #shoplocal #casperwyoming #bathremodeling #bathdesigners #cabinets #countertops #knobsandpulls #sinksandfaucets #flooring #tileandmosiacs #homeimprovement #masterbath #guestbath #smallbath #luxurybath
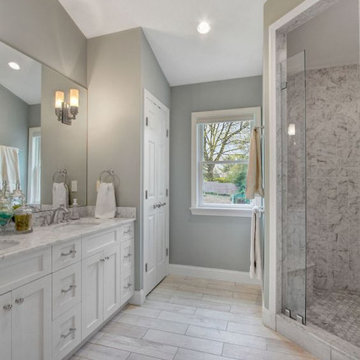
Bright white modern bathroom remodel for home staging.
Immagine di una stanza da bagno con doccia costiera di medie dimensioni con ante in stile shaker, ante bianche e top in laminato
Immagine di una stanza da bagno con doccia costiera di medie dimensioni con ante in stile shaker, ante bianche e top in laminato
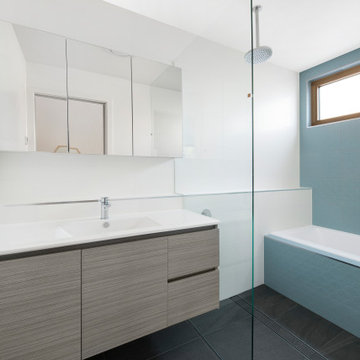
Esempio di una stanza da bagno padronale contemporanea di medie dimensioni con ante lisce, ante in legno chiaro, vasca ad alcova, vasca/doccia, WC monopezzo, piastrelle bianche, piastrelle in gres porcellanato, pareti bianche, pavimento in gres porcellanato, lavabo integrato, top in laminato, pavimento grigio, porta doccia a battente e top bianco

La salle de bain est en deux parties. Une partie douche derrière le placard central, une partie baignoire face au meuble vasque suspendu. Celui ci est très fonctionnel avec ses vasques semi encastrées et son plan vasque sur lequel on peut poser des éléments. Le coin salle de bain est délimité par une verrière qui apporte du cachet. Cet aménagement permet de bénéficier d'une grande baignoire ainsi que d'une grande douche.

Software(s) Used: Revit 2017
Ispirazione per una piccola stanza da bagno con doccia minimalista con consolle stile comò, ante in legno chiaro, doccia a filo pavimento, bidè, piastrelle multicolore, piastrelle a mosaico, pareti bianche, parquet chiaro, lavabo da incasso, top in laminato, pavimento marrone, porta doccia a battente e top bianco
Ispirazione per una piccola stanza da bagno con doccia minimalista con consolle stile comò, ante in legno chiaro, doccia a filo pavimento, bidè, piastrelle multicolore, piastrelle a mosaico, pareti bianche, parquet chiaro, lavabo da incasso, top in laminato, pavimento marrone, porta doccia a battente e top bianco

Immagine di una grande stanza da bagno padronale country con ante in stile shaker, ante grigie, vasca sottopiano, piastrelle grigie, pareti bianche, lavabo sottopiano, pavimento grigio, top bianco, doccia ad angolo, WC a due pezzi, pavimento in gres porcellanato, top in laminato e porta doccia a battente

Master Ensuite
photo by Jody Darcy
Idee per una stanza da bagno padronale design di medie dimensioni con ante nere, vasca freestanding, doccia aperta, piastrelle grigie, piastrelle in ceramica, pareti bianche, pavimento con piastrelle in ceramica, lavabo a bacinella, top in laminato, pavimento grigio, doccia aperta, top nero e ante lisce
Idee per una stanza da bagno padronale design di medie dimensioni con ante nere, vasca freestanding, doccia aperta, piastrelle grigie, piastrelle in ceramica, pareti bianche, pavimento con piastrelle in ceramica, lavabo a bacinella, top in laminato, pavimento grigio, doccia aperta, top nero e ante lisce
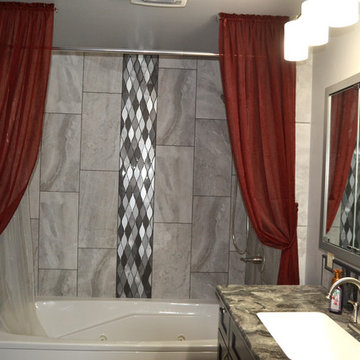
This bathroom looks amazing after it's makeover! The pretty grey tones set a nice stage for any color accessories you like. The red really pops against the beautiful tile.
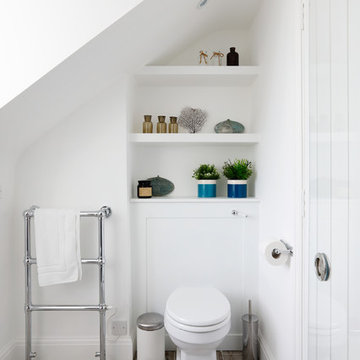
Emma Wood
Idee per una piccola stanza da bagno padronale design con ante con riquadro incassato, ante bianche, doccia a filo pavimento, pareti bianche, pavimento con piastrelle in ceramica, lavabo da incasso, top in laminato, pavimento beige, porta doccia scorrevole e WC a due pezzi
Idee per una piccola stanza da bagno padronale design con ante con riquadro incassato, ante bianche, doccia a filo pavimento, pareti bianche, pavimento con piastrelle in ceramica, lavabo da incasso, top in laminato, pavimento beige, porta doccia scorrevole e WC a due pezzi
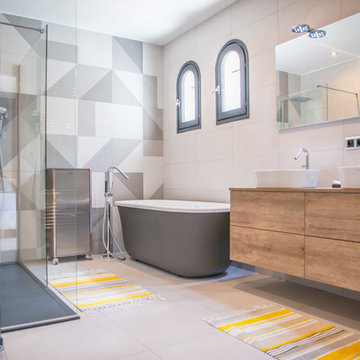
Crédit Photo : Chappe Thibault Photographie
Esempio di una grande stanza da bagno padronale design con ante in legno scuro, vasca freestanding, doccia a filo pavimento, piastrelle bianche, piastrelle in ceramica, pavimento con piastrelle in ceramica, top in laminato, pavimento bianco, ante lisce e lavabo a bacinella
Esempio di una grande stanza da bagno padronale design con ante in legno scuro, vasca freestanding, doccia a filo pavimento, piastrelle bianche, piastrelle in ceramica, pavimento con piastrelle in ceramica, top in laminato, pavimento bianco, ante lisce e lavabo a bacinella
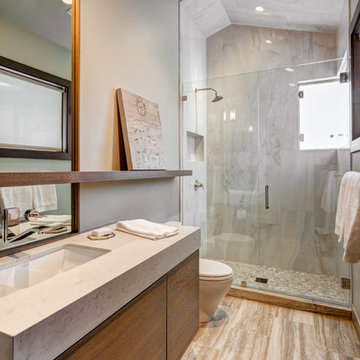
Alan Blakely
Esempio di una stanza da bagno padronale moderna di medie dimensioni con ante lisce, ante in legno bruno, doccia alcova, WC monopezzo, piastrelle beige, piastrelle grigie, lastra di pietra, pareti grigie, pavimento in gres porcellanato, lavabo sottopiano, top in laminato, pavimento marrone e porta doccia a battente
Esempio di una stanza da bagno padronale moderna di medie dimensioni con ante lisce, ante in legno bruno, doccia alcova, WC monopezzo, piastrelle beige, piastrelle grigie, lastra di pietra, pareti grigie, pavimento in gres porcellanato, lavabo sottopiano, top in laminato, pavimento marrone e porta doccia a battente

Photocredits (c) Olivia Wimmer
Sauna and shower
Esempio di una sauna minimalista di medie dimensioni con ante con riquadro incassato, ante beige, doccia aperta, piastrelle grigie, piastrelle in ceramica, pareti bianche, pavimento con piastrelle in ceramica, top in laminato e porta doccia a battente
Esempio di una sauna minimalista di medie dimensioni con ante con riquadro incassato, ante beige, doccia aperta, piastrelle grigie, piastrelle in ceramica, pareti bianche, pavimento con piastrelle in ceramica, top in laminato e porta doccia a battente
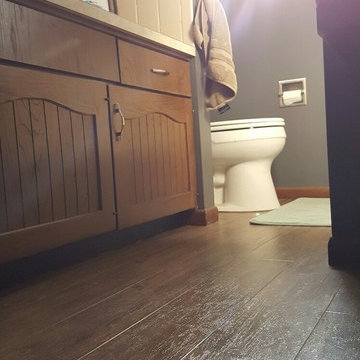
Hallmark Floors has a great selection of quality luxury vinyl styles that not only look like hardwood flooring but have a texture like them too. The color of the floor has a great blend between the richness of the brown and the coolness of the gray.
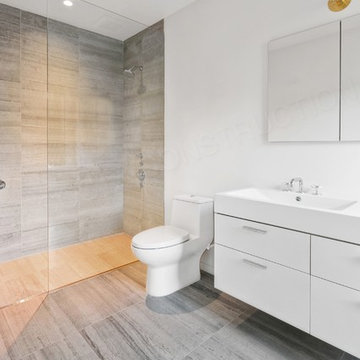
Immagine di una stanza da bagno padronale minimalista di medie dimensioni con ante lisce, ante bianche, doccia a filo pavimento, WC monopezzo, piastrelle grigie, piastrelle in gres porcellanato, pareti bianche, pavimento in gres porcellanato, lavabo integrato, top in laminato, pavimento grigio e doccia aperta
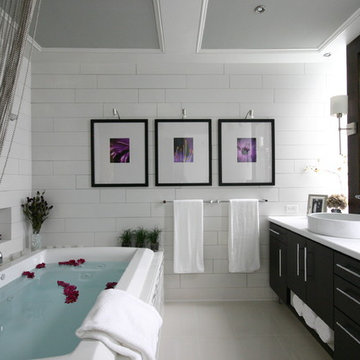
Scope of work:
Update and reorganize within existing footprint for new master bedroom, master bathroom, master closet, linen closet, laundry room & front entry. Client has a love of spa and modern style..
Challenge: Function, Flow & Finishes.
Master bathroom cramped with unusual floor plan and outdated finishes
Laundry room oversized for home square footage
Dark spaces due to lack of windos and minimal lighting
Color palette inconsistent to the rest of the house
Solution: Bright, Spacious & Contemporary
Re-worked spaces for better function, flow and open concept plan. New space has more than 12 times as much exterior glass to flood the space in natural light (all glass is frosted for privacy). Created a stylized boutique feel with modern lighting design and opened up front entry to include a new coat closet, built in bench and display shelving. .
Space planning/ layout
Flooring, wall surfaces, tile selections
Lighting design, fixture selections & controls specifications
Cabinetry layout
Plumbing fixture selections
Trim & ceiling details
Custom doors, hardware selections
Color palette
All other misc. details, materials & features
Site Supervision
Furniture, accessories, art
Full CAD documentation, elevations and specifications
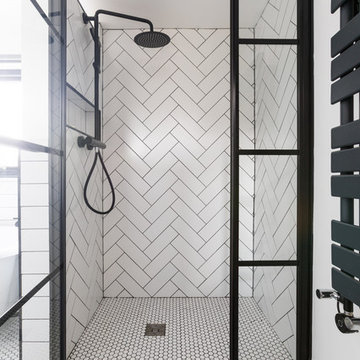
The use of black and white elements creates a sophisticated loft bathroom
Immagine di una piccola stanza da bagno padronale design con ante lisce, ante nere, vasca con piedi a zampa di leone, doccia a filo pavimento, WC sospeso, piastrelle bianche, piastrelle in ceramica, pareti bianche, pavimento con piastrelle in ceramica, lavabo a bacinella, top in laminato, pavimento bianco, porta doccia a battente e top nero
Immagine di una piccola stanza da bagno padronale design con ante lisce, ante nere, vasca con piedi a zampa di leone, doccia a filo pavimento, WC sospeso, piastrelle bianche, piastrelle in ceramica, pareti bianche, pavimento con piastrelle in ceramica, lavabo a bacinella, top in laminato, pavimento bianco, porta doccia a battente e top nero

Immagine di una grande stanza da bagno padronale minimalista con ante in stile shaker, ante verdi, doccia aperta, WC monopezzo, piastrelle beige, piastrelle a specchio, pareti beige, pavimento in laminato, lavabo a bacinella, top in laminato, pavimento beige, doccia aperta, top bianco, due lavabi, mobile bagno incassato, soffitto a cassettoni e pareti in mattoni

Agoura Hills mid century bathroom remodel for small townhouse bathroom.
Ispirazione per una piccola stanza da bagno padronale minimalista con ante in legno scuro, piastrelle bianche, piastrelle in gres porcellanato, top in laminato, top bianco, ante lisce, doccia ad angolo, WC monopezzo, pareti bianche, lavabo da incasso, porta doccia a battente, pavimento in ardesia e pavimento beige
Ispirazione per una piccola stanza da bagno padronale minimalista con ante in legno scuro, piastrelle bianche, piastrelle in gres porcellanato, top in laminato, top bianco, ante lisce, doccia ad angolo, WC monopezzo, pareti bianche, lavabo da incasso, porta doccia a battente, pavimento in ardesia e pavimento beige
Stanze da Bagno con top in laminato - Foto e idee per arredare
2