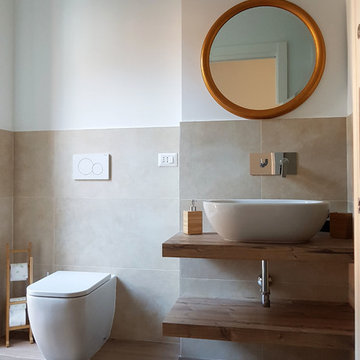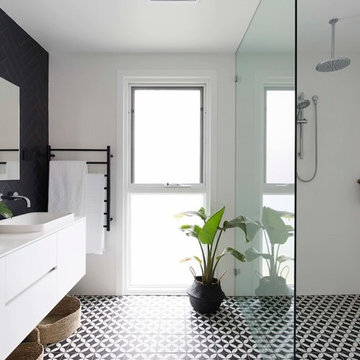Stanza da Bagno
Filtra anche per:
Budget
Ordina per:Popolari oggi
1 - 20 di 146.386 foto

Foto di una parquet e piastrelle stanza da bagno padronale mediterranea di medie dimensioni con ante di vetro, piastrelle beige, piastrelle in terracotta, pareti bianche, parquet scuro, lavabo a bacinella, top in marmo, pavimento marrone, top rosso, un lavabo, mobile bagno freestanding e ante in legno bruno

Bagno moderno dalle linee semplici e minimal in krion
Idee per una stanza da bagno design con ante lisce, ante bianche, piastrelle nere, piastrelle in gres porcellanato, pareti nere, pavimento con piastrelle in ceramica, lavabo integrato, top in superficie solida, pavimento nero, top bianco, mobile bagno incassato e travi a vista
Idee per una stanza da bagno design con ante lisce, ante bianche, piastrelle nere, piastrelle in gres porcellanato, pareti nere, pavimento con piastrelle in ceramica, lavabo integrato, top in superficie solida, pavimento nero, top bianco, mobile bagno incassato e travi a vista

Esempio di una stanza da bagno nordica con ante marroni, WC sospeso, piastrelle beige, piastrelle in gres porcellanato, pareti bianche, lavabo a bacinella, top in legno, pavimento beige, top marrone, un lavabo, mobile bagno sospeso e ante lisce

Vista del bagno di pertinenza della camera padronale, di medie dimensioni, in stile contemporaneo: sanitari filomuro e doccia filo pavimento. Rivestimento in gress porcellanato grande formato, pavimento in gress porcellanato effetto legno. lavabo da appoggio e rubinetteria da incasso. Mensole in laminato effetto legno.

Intevento di ristrutturazione di bagno con budget low cost.
Rivestimento a smalto tortora Sikkens alle pareti, inserimento di motivo a carta da parati.
Mobile lavabo nero sospeso.

Natural limestone accent wall tile and satin nickel fixtures lend serenity and warmth to the master bath. The generous spa shower includes an integrated linear drain.
© Jeffrey Totaro, photographer

Traditional style bathroom with cherry shaker vanity with double undermount sinks, marble counters, three wall aclove tub, porcelain tile, glass walk in shower, and tile floors.

Immagine di una stanza da bagno padronale chic di medie dimensioni con ante in stile shaker, ante in legno bruno, vasca con piedi a zampa di leone, doccia alcova, WC monopezzo, piastrelle beige, piastrelle marroni, piastrelle in ceramica, pareti grigie, pavimento con piastrelle in ceramica, lavabo sottopiano e top in granito

Idee per una stanza da bagno contemporanea con lavabo a bacinella, ante lisce, ante bianche, vasca freestanding, piastrelle beige, pareti beige e doccia a filo pavimento

Ispirazione per una piccola stanza da bagno padronale moderna con ante a filo, ante in legno scuro, doccia alcova, WC monopezzo, piastrelle nere, piastrelle in gres porcellanato, pareti bianche, pavimento in gres porcellanato, lavabo sottopiano, top in quarzite, pavimento nero, porta doccia a battente, top nero, nicchia e un lavabo

Hip powder room to show off for guests. A striking black accent tile wall highlight the beautiful walnut vanity from Rejuvenation and brushed champagne brass plumbing fixtures. The gray Terrazzo flooring is the perfect nod to the mid century architecture of the home.

Esempio di una piccola stanza da bagno padronale contemporanea con ante lisce, ante in legno bruno, doccia aperta, WC sospeso, piastrelle beige, lastra di pietra, pareti beige, pavimento in pietra calcarea, lavabo sottopiano e top in quarzo composito

Complete aging-in-place bathroom remodel to make it more accessible. Includes stylish safety grab bars, LED lighting, wide shower seat, under-mount tub with wide ledge, radiant heated flooring, and curbless entry to shower.

The clients, a young professional couple had lived with this bathroom in their townhome for 6 years. They finally could not take it any longer. The designer was tasked with turning this ugly duckling into a beautiful swan without relocating walls, doors, fittings, or fixtures in this principal bathroom. The client wish list included, better storage, improved lighting, replacing the tub with a shower, and creating a sparkling personality for this uninspired space using any color way except white.
The designer began the transformation with the wall tile. Large format rectangular tiles were installed floor to ceiling on the vanity wall and continued behind the toilet and into the shower. The soft variation in tile pattern is very soothing and added to the Zen feeling of the room. One partner is an avid gardener and wanted to bring natural colors into the space. The same tile is used on the floor in a matte finish for slip resistance and in a 2” mosaic of the same tile is used on the shower floor. A lighted tile recess was created across the entire back wall of the shower beautifully illuminating the wall. Recycled glass tiles used in the niche represent the color and shape of leaves. A single glass panel was used in place of a traditional shower door.
Continuing the serene colorway of the bath, natural rift cut white oak was chosen for the vanity and the floating shelves above the toilet. A white quartz for the countertop, has a small reflective pattern like the polished chrome of the fittings and hardware. Natural curved shapes are repeated in the arch of the faucet, the hardware, the front of the toilet and shower column. The rectangular shape of the tile is repeated in the drawer fronts of the cabinets, the sink, the medicine cabinet, and the floating shelves.
The shower column was selected to maintain the simple lines of the fittings while providing a temperature, pressure balance shower experience with a multi-function main shower head and handheld head. The dual flush toilet and low flow shower are a water saving consideration. The floating shelves provide decorative and functional storage. The asymmetric design of the medicine cabinet allows for a full view in the mirror with the added function of a tri view mirror when open. Built in LED lighting is controllable from 2500K to 4000K. The interior of the medicine cabinet is also mirrored and electrified to keep the countertop clear of necessities. Additional lighting is provided with recessed LED fixtures for the vanity area as well as in the shower. A motion sensor light installed under the vanity illuminates the room with a soft glow at night.
The transformation is now complete. No longer an ugly duckling and source of unhappiness, the new bathroom provides a much-needed respite from the couples’ busy lives. It has created a retreat to recharge and replenish, two very important components of wellness.

Alan Jackson - Jackson Studios
Immagine di una grande stanza da bagno padronale classica con lavabo sottopiano, ante in stile shaker, ante in legno bruno, top in granito, vasca da incasso, doccia a filo pavimento, piastrelle beige, piastrelle in ceramica, pareti beige, pavimento con piastrelle in ceramica, WC monopezzo, pavimento grigio e doccia aperta
Immagine di una grande stanza da bagno padronale classica con lavabo sottopiano, ante in stile shaker, ante in legno bruno, top in granito, vasca da incasso, doccia a filo pavimento, piastrelle beige, piastrelle in ceramica, pareti beige, pavimento con piastrelle in ceramica, WC monopezzo, pavimento grigio e doccia aperta

Stoffer Photography
Foto di una stanza da bagno tradizionale con ante bianche, piastrelle nere, pareti grigie, pavimento con piastrelle a mosaico, lavabo sottopiano, top in marmo, pavimento multicolore e ante con riquadro incassato
Foto di una stanza da bagno tradizionale con ante bianche, piastrelle nere, pareti grigie, pavimento con piastrelle a mosaico, lavabo sottopiano, top in marmo, pavimento multicolore e ante con riquadro incassato

A deux pas du canal de l’Ourq dans le XIXè arrondissement de Paris, cet appartement était bien loin d’en être un. Surface vétuste et humide, corroborée par des problématiques structurelles importantes, le local ne présentait initialement aucun atout. Ce fut sans compter sur la faculté de projection des nouveaux acquéreurs et d’un travail important en amont du bureau d’étude Védia Ingéniérie, que cet appartement de 27m2 a pu se révéler. Avec sa forme rectangulaire et ses 3,00m de hauteur sous plafond, le potentiel de l’enveloppe architecturale offrait à l’équipe d’Ameo Concept un terrain de jeu bien prédisposé. Le challenge : créer un espace nuit indépendant et allier toutes les fonctionnalités d’un appartement d’une surface supérieure, le tout dans un esprit chaleureux reprenant les codes du « bohème chic ». Tout en travaillant les verticalités avec de nombreux rangements se déclinant jusqu’au faux plafond, une cuisine ouverte voit le jour avec son espace polyvalent dinatoire/bureau grâce à un plan de table rabattable, une pièce à vivre avec son canapé trois places, une chambre en second jour avec dressing, une salle d’eau attenante et un sanitaire séparé. Les surfaces en cannage se mêlent au travertin naturel, essences de chêne et zelliges aux nuances sables, pour un ensemble tout en douceur et caractère. Un projet clé en main pour cet appartement fonctionnel et décontracté destiné à la location.

Simon Whitbread
Immagine di una stanza da bagno con doccia minimal con ante lisce, ante bianche, doccia a filo pavimento, piastrelle nere, pareti bianche, lavabo da incasso, pavimento nero e doccia aperta
Immagine di una stanza da bagno con doccia minimal con ante lisce, ante bianche, doccia a filo pavimento, piastrelle nere, pareti bianche, lavabo da incasso, pavimento nero e doccia aperta

Дизайн проект: Семен Чечулин
Стиль: Наталья Орешкова
Esempio di una piccola stanza da bagno con doccia industriale con ante lisce, ante in legno scuro, doccia alcova, piastrelle beige, piastrelle in gres porcellanato, pareti beige, pavimento in gres porcellanato, lavabo da incasso, top in legno, pavimento beige, porta doccia a battente, top marrone, un lavabo e mobile bagno freestanding
Esempio di una piccola stanza da bagno con doccia industriale con ante lisce, ante in legno scuro, doccia alcova, piastrelle beige, piastrelle in gres porcellanato, pareti beige, pavimento in gres porcellanato, lavabo da incasso, top in legno, pavimento beige, porta doccia a battente, top marrone, un lavabo e mobile bagno freestanding

Esempio di una piccola stanza da bagno stile americano con ante in stile shaker, ante bianche, vasca da incasso, WC a due pezzi, piastrelle beige, piastrelle in ceramica, pareti beige, pavimento con piastrelle in ceramica, lavabo sottopiano, top in marmo, pavimento bianco, top grigio, un lavabo e mobile bagno freestanding
1