Stanze da Bagno con piastrelle multicolore e top grigio - Foto e idee per arredare
Filtra anche per:
Budget
Ordina per:Popolari oggi
1 - 20 di 1.639 foto
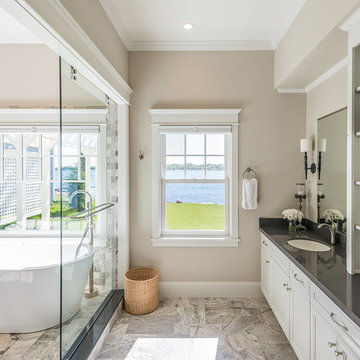
Photographer, Morgan Sheff
Foto di una grande stanza da bagno padronale chic con ante lisce, ante bianche, vasca freestanding, doccia aperta, piastrelle multicolore, piastrelle in pietra, lavabo sottopiano, pareti beige, pavimento in gres porcellanato, top in superficie solida e top grigio
Foto di una grande stanza da bagno padronale chic con ante lisce, ante bianche, vasca freestanding, doccia aperta, piastrelle multicolore, piastrelle in pietra, lavabo sottopiano, pareti beige, pavimento in gres porcellanato, top in superficie solida e top grigio

We continued the "Flat White" throughout the home and into the master bath. The inspiration was the herringbone marble tile. The bathroom is a large one with lots of room for a soaking tub and walk in shower complete with a heated floor, lighted mirrors, and a garage door style cabinet area for those items you need plugged in but don't want to see!
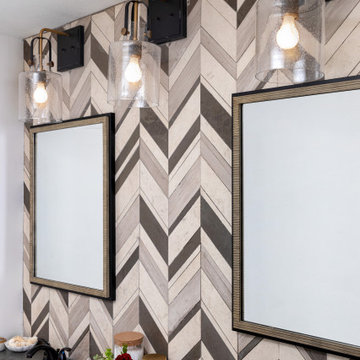
Idee per una stanza da bagno padronale con ante con riquadro incassato, ante nere, due lavabi, mobile bagno incassato, piastrelle multicolore, piastrelle in gres porcellanato, top in quarzo composito, top grigio, vasca freestanding, doccia aperta, WC monopezzo, lavabo da incasso, porta doccia a battente, pareti bianche, pavimento in gres porcellanato e pavimento beige
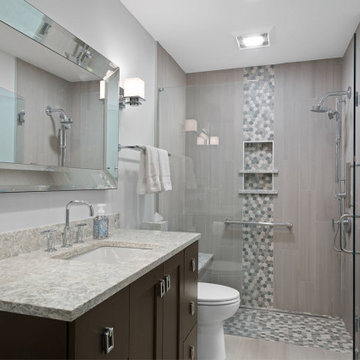
Immagine di una stanza da bagno con doccia chic con ante in stile shaker, ante in legno bruno, doccia a filo pavimento, WC a due pezzi, piastrelle multicolore, piastrelle in gres porcellanato, pareti bianche, pavimento in gres porcellanato, lavabo sottopiano, pavimento beige, porta doccia a battente e top grigio

This project was completed for clients who wanted a comfortable, accessible 1ST floor bathroom for their grown daughter to use during visits to their home as well as a nicely-appointed space for any guest. Their daughter has some accessibility challenges so the bathroom was also designed with that in mind.
The original space worked fairly well in some ways, but we were able to tweak a few features to make the space even easier to maneuver through. We started by making the entry to the shower flush so that there is no curb to step over. In addition, although there was an existing oversized seat in the shower, it was way too deep and not comfortable to sit on and just wasted space. We made the shower a little smaller and then provided a fold down teak seat that is slip resistant, warm and comfortable to sit on and can flip down only when needed. Thus we were able to create some additional storage by way of open shelving to the left of the shower area. The open shelving matches the wood vanity and allows a spot for the homeowners to display heirlooms as well as practical storage for things like towels and other bath necessities.
We carefully measured all the existing heights and locations of countertops, toilet seat, and grab bars to make sure that we did not undo the things that were already working well. We added some additional hidden grab bars or “grabcessories” at the toilet paper holder and shower shelf for an extra layer of assurance. Large format, slip-resistant floor tile was added eliminating as many grout lines as possible making the surface less prone to tripping. We used a wood look tile as an accent on the walls, and open storage in the vanity allowing for easy access for clean towels. Bronze fixtures and frameless glass shower doors add an elegant yet homey feel that was important for the homeowner. A pivot mirror allows adjustability for different users.
If you are interested in designing a bathroom featuring “Living In Place” or accessibility features, give us a call to find out more. Susan Klimala, CKBD, is a Certified Aging In Place Specialist (CAPS) and particularly enjoys helping her clients with unique needs in the context of beautifully designed spaces.
Designed by: Susan Klimala, CKD, CBD
Photography by: Michael Alan Kaskel
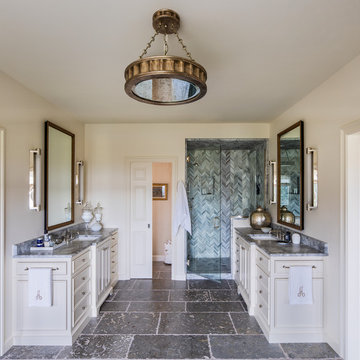
Interior Design by Maison Inc.
Remodel by Charter Construction
Photos by David Papazian
Ispirazione per una grande stanza da bagno padronale tradizionale con ante bianche, doccia alcova, pareti bianche, lavabo sottopiano, porta doccia a battente, top grigio, piastrelle multicolore, pavimento grigio, top in quarzite e ante con riquadro incassato
Ispirazione per una grande stanza da bagno padronale tradizionale con ante bianche, doccia alcova, pareti bianche, lavabo sottopiano, porta doccia a battente, top grigio, piastrelle multicolore, pavimento grigio, top in quarzite e ante con riquadro incassato

Idee per una stanza da bagno con doccia design di medie dimensioni con ante lisce, ante in legno scuro, doccia alcova, WC sospeso, piastrelle multicolore, piastrelle in gres porcellanato, pareti grigie, pavimento in gres porcellanato, lavabo integrato, top in superficie solida, pavimento marrone, porta doccia scorrevole, top grigio, un lavabo e mobile bagno sospeso

We added panelling, marble tiles & black rolltop & vanity to the master bathroom in our West Dulwich Family home. The bespoke blinds created privacy & cosiness for evening bathing too
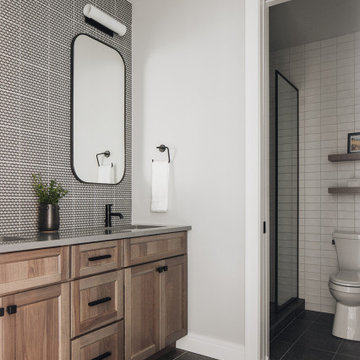
Modern bathroom featuring mosaic tile backsplash, wood vanity, two sinks, black faucets, gray countertops, black hardware, dark gray tile flooring, and stacked subway tile.

Idee per una piccola stanza da bagno moderna con ante lisce, ante marroni, doccia ad angolo, piastrelle multicolore, piastrelle in travertino, pareti grigie, pavimento in cemento, lavabo integrato, top in cemento, pavimento grigio, porta doccia a battente, top grigio, un lavabo, mobile bagno sospeso e panca da doccia
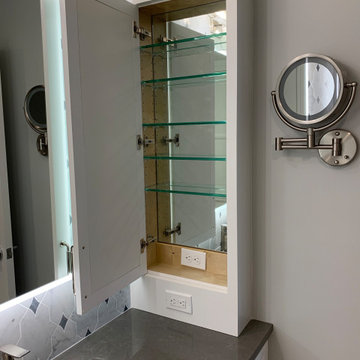
Ispirazione per una stanza da bagno padronale contemporanea di medie dimensioni con ante lisce, ante bianche, doccia aperta, WC monopezzo, piastrelle multicolore, piastrelle di marmo, pareti bianche, pavimento in gres porcellanato, lavabo sottopiano, top in quarzo composito, pavimento multicolore, porta doccia a battente, top grigio, panca da doccia, due lavabi e mobile bagno incassato
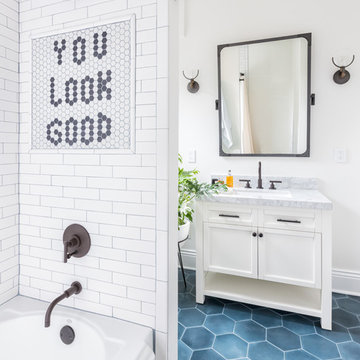
Immagine di una stanza da bagno bohémian con ante in stile shaker, ante bianche, piastrelle grigie, piastrelle multicolore, piastrelle bianche, piastrelle diamantate, pareti bianche, lavabo sottopiano, pavimento blu e top grigio
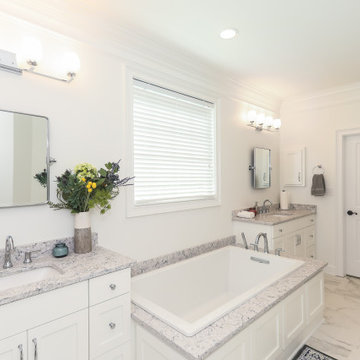
Cresswind Master Bathroom and Porch
Immagine di una stanza da bagno padronale tradizionale di medie dimensioni con ante in stile shaker, ante bianche, WC a due pezzi, piastrelle multicolore, piastrelle in gres porcellanato, pareti bianche, pavimento in gres porcellanato, lavabo sottopiano, top in quarzo composito, pavimento bianco, porta doccia a battente, top grigio, due lavabi e mobile bagno incassato
Immagine di una stanza da bagno padronale tradizionale di medie dimensioni con ante in stile shaker, ante bianche, WC a due pezzi, piastrelle multicolore, piastrelle in gres porcellanato, pareti bianche, pavimento in gres porcellanato, lavabo sottopiano, top in quarzo composito, pavimento bianco, porta doccia a battente, top grigio, due lavabi e mobile bagno incassato

The footprint of this bathroom remained true to its original form. Our clients wanted to add more storage opportunities so customized cabinetry solutions were added. Finishes were updated with a focus on staying true to the original craftsman aesthetic of this Sears Kit Home. This pull and replace bathroom remodel was designed and built by Meadowlark Design + Build in Ann Arbor, Michigan. Photography by Sean Carter.
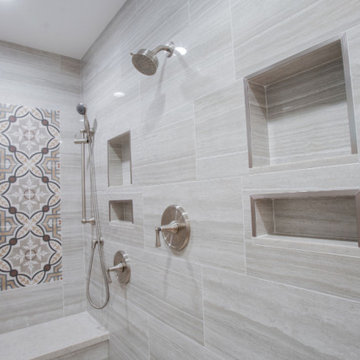
Ispirazione per una stanza da bagno con doccia contemporanea di medie dimensioni con ante lisce, ante grigie, doccia a filo pavimento, piastrelle multicolore, piastrelle di cemento, pareti grigie, pavimento con piastrelle di ciottoli, lavabo sottopiano, top in marmo, pavimento marrone, porta doccia a battente e top grigio
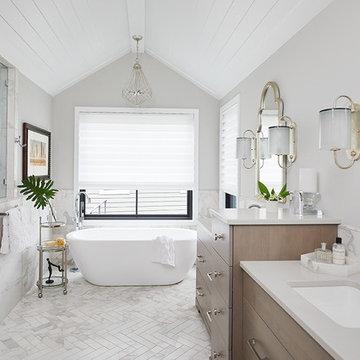
Idee per una stanza da bagno padronale chic con ante lisce, ante in legno bruno, vasca freestanding, pareti grigie, lavabo sottopiano, pavimento bianco, top grigio, piastrelle multicolore, pavimento con piastrelle in ceramica, porta doccia a battente, due lavabi, mobile bagno freestanding, soffitto in perlinato e doccia doppia

This main bathroom combines modern finishes with traditional accessories, giving the space an eclectic vibe. Frameless glass surrounds the shower, visually expanding the space
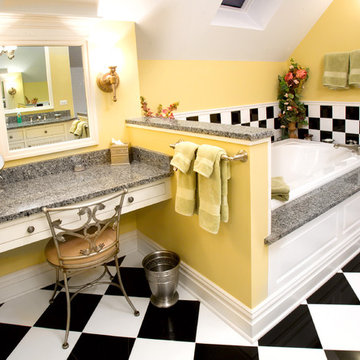
Foto di una stanza da bagno eclettica con ante bianche, vasca da incasso, piastrelle multicolore, pareti gialle e top grigio

Peaceful master bathroom in whites and grays featuring marble accent tile on the floor, flushmount medicine cabinets, and polished nickel hardware and plumbing.

Wet Rooms Perth, Perth Wet Room Renovations, Mount Claremont Bathroom Renovations, Marble Fish Scale Feature Wall, Arch Mirrors, Wall Hung Hamptons Vanity
Stanze da Bagno con piastrelle multicolore e top grigio - Foto e idee per arredare
1