Stanze da Bagno con piastrelle multicolore e lastra di vetro - Foto e idee per arredare
Filtra anche per:
Budget
Ordina per:Popolari oggi
1 - 20 di 630 foto
1 di 3

A tile and glass shower features a shower head rail system that is flanked by windows on both sides. The glass door swings out and in. The wall visible from the door when you walk in is a one inch glass mosaic tile that pulls all the colors from the room together. Brass plumbing fixtures and brass hardware add warmth. Limestone tile floors add texture. Pendants were used on each side of the vanity and reflect in the framed mirror.

Small spaces sometimes make a big impact, especially if they are enveloped by textured silver wallpaper and accented by a silver-framed mirror.
Foto di una grande stanza da bagno padronale design con pareti grigie, ante in legno bruno, ante in stile shaker, doccia ad angolo, WC monopezzo, piastrelle multicolore, lastra di vetro, pavimento in gres porcellanato, lavabo da incasso, top in superficie solida, pavimento beige, porta doccia a battente e top grigio
Foto di una grande stanza da bagno padronale design con pareti grigie, ante in legno bruno, ante in stile shaker, doccia ad angolo, WC monopezzo, piastrelle multicolore, lastra di vetro, pavimento in gres porcellanato, lavabo da incasso, top in superficie solida, pavimento beige, porta doccia a battente e top grigio
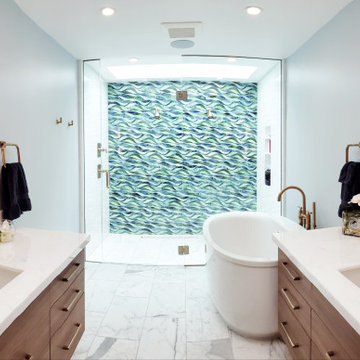
Idee per una stanza da bagno padronale stile marino di medie dimensioni con ante lisce, ante in legno chiaro, vasca freestanding, doccia a filo pavimento, WC monopezzo, piastrelle multicolore, lastra di vetro, pareti grigie, pavimento in marmo, lavabo sottopiano, top in quarzo composito, pavimento bianco, porta doccia a battente, top bianco, toilette, due lavabi e mobile bagno freestanding

Julie Austin Photography
Idee per una stanza da bagno padronale chic di medie dimensioni con ante con bugna sagomata, ante bianche, vasca idromassaggio, doccia aperta, piastrelle multicolore, lastra di vetro, pareti verdi, pavimento con piastrelle in ceramica, lavabo sottopiano e top in quarzo composito
Idee per una stanza da bagno padronale chic di medie dimensioni con ante con bugna sagomata, ante bianche, vasca idromassaggio, doccia aperta, piastrelle multicolore, lastra di vetro, pareti verdi, pavimento con piastrelle in ceramica, lavabo sottopiano e top in quarzo composito

Modern bathroom remodel. Design features ceramic tile with glass tile accent shower and floor, wall mounted bathroom vanity, modern sink, and tiled countertop,
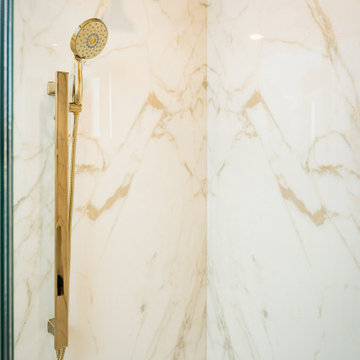
This lavish primary bathroom stars an illuminated, floating vanity brilliantly suited with French gold fixtures and set before floor-to-ceiling chevron tile. The walk-in shower features large, book-matched porcelain slabs that mirror the pattern, movement, and veining of marble. As a stylistic nod to the previous design inhabiting this space, our designers created a custom wood niche lined with wallpaper passed down through generations.

Idee per una stanza da bagno padronale minimal di medie dimensioni con ante in stile shaker, ante nere, bidè, piastrelle multicolore, lastra di vetro, pareti beige, pavimento in gres porcellanato, lavabo sottopiano, top in quarzite, pavimento multicolore, porta doccia a battente, top bianco, toilette, un lavabo e mobile bagno incassato
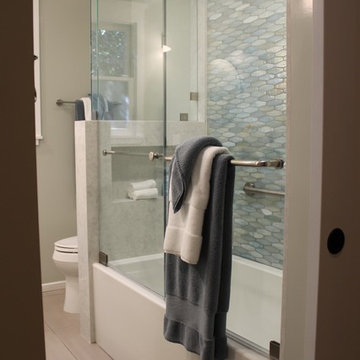
The wall between the toilet and tub was removed. A new soaker tub replaced the old tub. A short wall, surfaced with the same quartz on the tub side, was made to separate the tub and toilet.
JRY & Co.
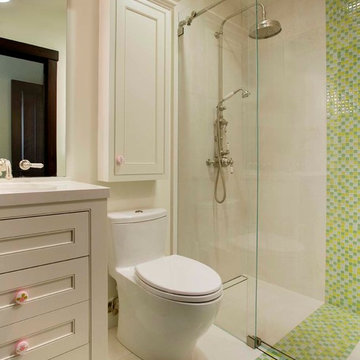
This is the girls bathroom, with rolling glass shower door, Perrin and Rowe exposed shower pipe, large rainhead and hand shower. There is a tiled strip drain in the shower under the shower pipe and also at the shower door threshold to insure that water does not escape into the room. An Aquia dual flush Toto Toilet is used with a shallow utility cabinet above. The vanity faucet is mounted to the face of the mirror and there is a glazed white painted finish applied with girly pink drawer pulls.
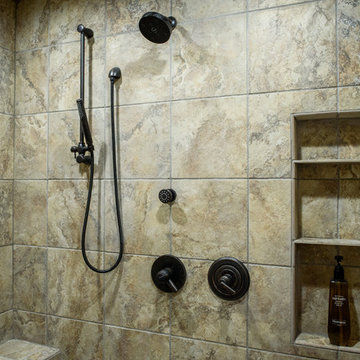
Wild Prairie Photography
Foto di una grande stanza da bagno padronale american style con consolle stile comò, ante in legno scuro, doccia aperta, WC monopezzo, piastrelle multicolore, lastra di vetro, pareti beige, pavimento in gres porcellanato, lavabo sottopiano e top in granito
Foto di una grande stanza da bagno padronale american style con consolle stile comò, ante in legno scuro, doccia aperta, WC monopezzo, piastrelle multicolore, lastra di vetro, pareti beige, pavimento in gres porcellanato, lavabo sottopiano e top in granito
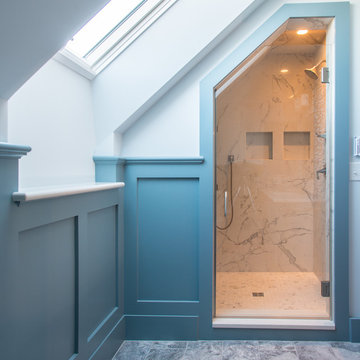
Photos by Curtis Johnson
Immagine di una stanza da bagno con doccia chic di medie dimensioni con ante in stile shaker, ante blu, doccia alcova, WC monopezzo, piastrelle multicolore, lastra di vetro, pareti blu, pavimento con piastrelle in ceramica, lavabo sottopiano, top in quarzo composito, pavimento grigio, porta doccia a battente e top grigio
Immagine di una stanza da bagno con doccia chic di medie dimensioni con ante in stile shaker, ante blu, doccia alcova, WC monopezzo, piastrelle multicolore, lastra di vetro, pareti blu, pavimento con piastrelle in ceramica, lavabo sottopiano, top in quarzo composito, pavimento grigio, porta doccia a battente e top grigio
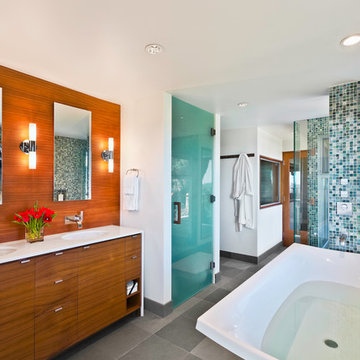
Ciro Coelho
Esempio di una grande stanza da bagno padronale minimalista con ante lisce, ante in legno scuro, vasca freestanding, doccia ad angolo, piastrelle blu, piastrelle grigie, piastrelle verdi, piastrelle multicolore, lastra di vetro, pareti bianche, lavabo sottopiano, pavimento grigio, porta doccia a battente e top bianco
Esempio di una grande stanza da bagno padronale minimalista con ante lisce, ante in legno scuro, vasca freestanding, doccia ad angolo, piastrelle blu, piastrelle grigie, piastrelle verdi, piastrelle multicolore, lastra di vetro, pareti bianche, lavabo sottopiano, pavimento grigio, porta doccia a battente e top bianco
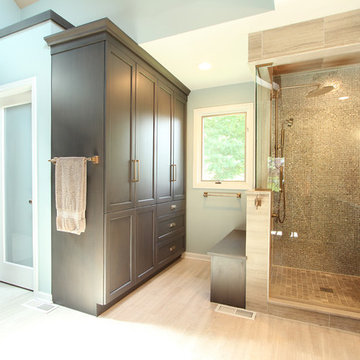
A tile and glass shower features a shower head rail system that is flanked by windows on both sides. The glass door swings out and in. The wall visible from the door when you walk in is a one inch glass mosaic tile that pulls all the colors from the room together. Brass plumbing fixtures and brass hardware add warmth. Limestone tile floors add texture. A closet built in on this side of the bathroom is his closet and features double hang on the left side, single hang above the drawer storage on the right. The windows in the shower allows the light from the window to pass through and brighten the space.

This lavish primary bathroom stars an illuminated, floating vanity brilliantly suited with French gold fixtures and set before floor-to-ceiling chevron tile. The walk-in shower features large, book-matched porcelain slabs that mirror the pattern, movement, and veining of marble. As a stylistic nod to the previous design inhabiting this space, our designers created a custom wood niche lined with wallpaper passed down through generations.

This project consisted of remodeling an existing master bath and closet. The owners asked for a
functional and brighter space that would more easily accommodate two people simultaneously getting ready for work. The original bath had multiple doors that opened into each other, a small dark shower, and little natural light. The solution was to add a new shed dormer to expand the room’s footprint. This proved to be an interesting structural problem, as the owners did not want to involve any of the first floor spaces in the project. So, the new shed was hung off of the existing rafters (in a sense this bath is hanging from the rafters.)
The expanded space allowed for a generous window in the shower, with a high window sill height to provide privacy from the back yard. The Strasser vanities were a great value and had the desired finish. The mirror frame and center shelves were painted to match the cabinet finish. The shower can easily function for two, allowing for their busy morning schedules. All of the fixtures matched nicely in a brushed nickel finish.
Toto Eco Dartmouth toilet; Fairmont undermount Rectangular sinks; Toto widespread lav faucet; Toto multispray handshower and showerhead
Photography by Emily O'brien

1950’s mid century modern hillside home.
full restoration | addition | modernization.
board formed concrete | clear wood finishes | mid-mod style.
Esempio di una grande stanza da bagno padronale minimalista con vasca freestanding, ante lisce, ante in legno scuro, piastrelle blu, piastrelle grigie, piastrelle verdi, piastrelle multicolore, doccia ad angolo, lastra di vetro, pareti bianche, lavabo sottopiano, pavimento grigio, porta doccia a battente e top bianco
Esempio di una grande stanza da bagno padronale minimalista con vasca freestanding, ante lisce, ante in legno scuro, piastrelle blu, piastrelle grigie, piastrelle verdi, piastrelle multicolore, doccia ad angolo, lastra di vetro, pareti bianche, lavabo sottopiano, pavimento grigio, porta doccia a battente e top bianco
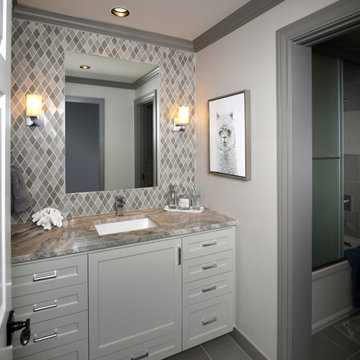
Foto di una stanza da bagno per bambini classica di medie dimensioni con ante in stile shaker, ante grigie, vasca ad alcova, vasca/doccia, WC monopezzo, piastrelle multicolore, lastra di vetro, pareti grigie, pavimento in gres porcellanato, lavabo sottopiano, top in quarzite, pavimento grigio, porta doccia scorrevole e top multicolore
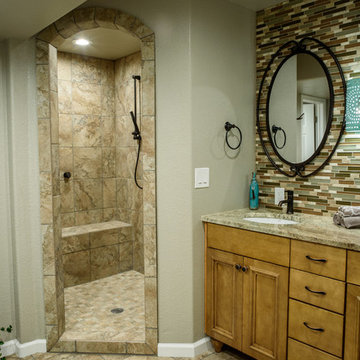
Wild Prairie Photography
Esempio di una grande stanza da bagno padronale american style con consolle stile comò, ante in legno scuro, doccia aperta, WC monopezzo, piastrelle multicolore, lastra di vetro, pareti beige, pavimento in gres porcellanato, lavabo sottopiano e top in granito
Esempio di una grande stanza da bagno padronale american style con consolle stile comò, ante in legno scuro, doccia aperta, WC monopezzo, piastrelle multicolore, lastra di vetro, pareti beige, pavimento in gres porcellanato, lavabo sottopiano e top in granito
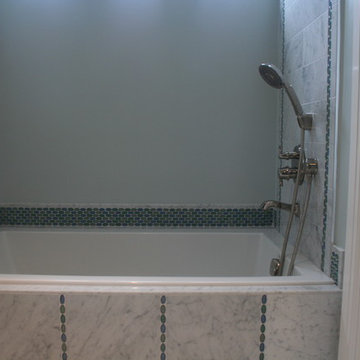
This kids bathroom in Redwood City, CA has gray marble as its primary color, but bands of green and turquoise glass mosaics liven it up.
A perfect neutral theme that will work just as well for a guest bathroom.
Materials used include:
Gray marble in the shower, tub and backsplash. Green and turquoise glass ovals in mosaic sheets. Dark gray marble on the countertop.
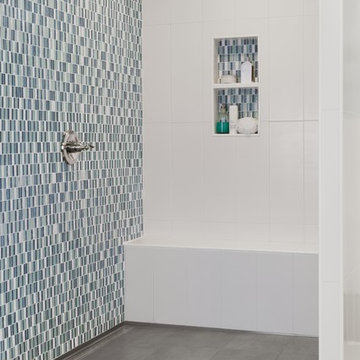
Customized shower bench and niche using the tileable Schluter®-KERDI-SHOWER-SB and KERDI-BOARD-SN.
Foto di una stanza da bagno classica con doccia alcova, lastra di vetro, pareti blu, pavimento con piastrelle in ceramica e piastrelle multicolore
Foto di una stanza da bagno classica con doccia alcova, lastra di vetro, pareti blu, pavimento con piastrelle in ceramica e piastrelle multicolore
Stanze da Bagno con piastrelle multicolore e lastra di vetro - Foto e idee per arredare
1