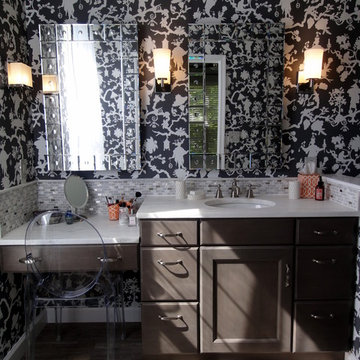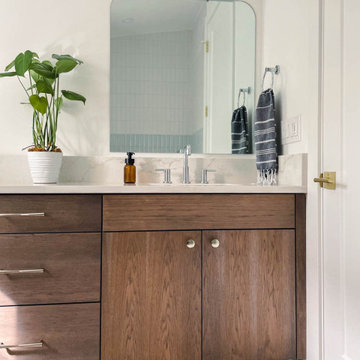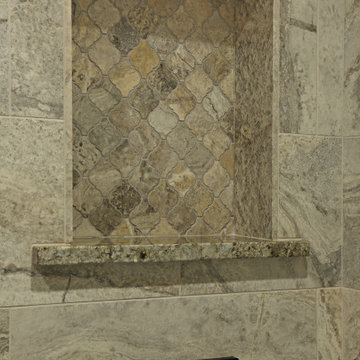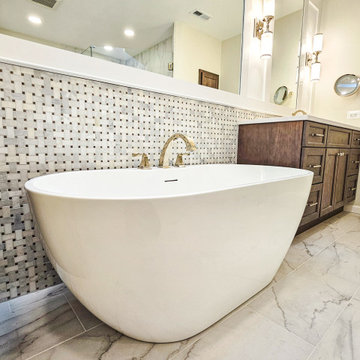Stanze da Bagno con ante marroni e piastrelle multicolore - Foto e idee per arredare
Filtra anche per:
Budget
Ordina per:Popolari oggi
1 - 20 di 1.831 foto
1 di 3

The Holloway blends the recent revival of mid-century aesthetics with the timelessness of a country farmhouse. Each façade features playfully arranged windows tucked under steeply pitched gables. Natural wood lapped siding emphasizes this homes more modern elements, while classic white board & batten covers the core of this house. A rustic stone water table wraps around the base and contours down into the rear view-out terrace.
Inside, a wide hallway connects the foyer to the den and living spaces through smooth case-less openings. Featuring a grey stone fireplace, tall windows, and vaulted wood ceiling, the living room bridges between the kitchen and den. The kitchen picks up some mid-century through the use of flat-faced upper and lower cabinets with chrome pulls. Richly toned wood chairs and table cap off the dining room, which is surrounded by windows on three sides. The grand staircase, to the left, is viewable from the outside through a set of giant casement windows on the upper landing. A spacious master suite is situated off of this upper landing. Featuring separate closets, a tiled bath with tub and shower, this suite has a perfect view out to the rear yard through the bedroom's rear windows. All the way upstairs, and to the right of the staircase, is four separate bedrooms. Downstairs, under the master suite, is a gymnasium. This gymnasium is connected to the outdoors through an overhead door and is perfect for athletic activities or storing a boat during cold months. The lower level also features a living room with a view out windows and a private guest suite.
Architect: Visbeen Architects
Photographer: Ashley Avila Photography
Builder: AVB Inc.

Idee per una grande stanza da bagno padronale mediterranea con ante con bugna sagomata, ante marroni, vasca freestanding, zona vasca/doccia separata, piastrelle multicolore, piastrelle in terracotta, pareti bianche, pavimento in terracotta, lavabo sottopiano, top in cemento, porta doccia a battente, panca da doccia, due lavabi e mobile bagno incassato

Charming and timeless, 5 bedroom, 3 bath, freshly-painted brick Dutch Colonial nestled in the quiet neighborhood of Sauer’s Gardens (in the Mary Munford Elementary School district)! We have fully-renovated and expanded this home to include the stylish and must-have modern upgrades, but have also worked to preserve the character of a historic 1920’s home. As you walk in to the welcoming foyer, a lovely living/sitting room with original fireplace is on your right and private dining room on your left. Go through the French doors of the sitting room and you’ll enter the heart of the home – the kitchen and family room. Featuring quartz countertops, two-toned cabinetry and large, 8’ x 5’ island with sink, the completely-renovated kitchen also sports stainless-steel Frigidaire appliances, soft close doors/drawers and recessed lighting. The bright, open family room has a fireplace and wall of windows that overlooks the spacious, fenced back yard with shed. Enjoy the flexibility of the first-floor bedroom/private study/office and adjoining full bath. Upstairs, the owner’s suite features a vaulted ceiling, 2 closets and dual vanity, water closet and large, frameless shower in the bath. Three additional bedrooms (2 with walk-in closets), full bath and laundry room round out the second floor. The unfinished basement, with access from the kitchen/family room, offers plenty of storage.

Nestled within an established west-end enclave, this transformation is both contemporary yet traditional—in keeping with the surrounding neighbourhood's aesthetic. A family home is refreshed with a spacious master suite, large, bright kitchen suitable for both casual gatherings and entertaining, and a sizeable rear addition. The kitchen's crisp, clean palette is the perfect neutral foil for the handmade backsplash, and generous floor-to-ceiling windows provide a vista to the lush green yard and onto the Humber ravine. The rear 2-storey addition is blended seamlessly with the existing home, revealing a new master suite bedroom and sleek ensuite with bold blue tiling. Two additional additional bedrooms were refreshed to update juvenile kids' rooms to more mature finishes and furniture—appropriate for young adults.

Ispirazione per una grande stanza da bagno padronale contemporanea con ante lisce, ante marroni, doccia a filo pavimento, WC sospeso, piastrelle multicolore, lastra di pietra, pareti bianche, pavimento in pietra calcarea, lavabo integrato, top in superficie solida, pavimento beige, porta doccia a battente e top bianco

This Shower was tiled with an off white 12x24 on the two side walls and bathroom floor. The back wall and dam were accented with 18x30 gray tile and we used a 1/2x1/2 glass in the back of both shelves and 1x1 on the shower floor.

Immagine di una piccola stanza da bagno con doccia stile marinaro con top in marmo, ante lisce, ante marroni, mobile bagno sospeso, doccia alcova, piastrelle blu, piastrelle multicolore, piastrelle bianche, pareti multicolore, lavabo a bacinella, pavimento multicolore, porta doccia a battente, top bianco, nicchia e un lavabo

In this full service residential remodel project, we left no stone, or room, unturned. We created a beautiful open concept living/dining/kitchen by removing a structural wall and existing fireplace. This home features a breathtaking three sided fireplace that becomes the focal point when entering the home. It creates division with transparency between the living room and the cigar room that we added. Our clients wanted a home that reflected their vision and a space to hold the memories of their growing family. We transformed a contemporary space into our clients dream of a transitional, open concept home.

Esempio di una piccola stanza da bagno padronale moderna con ante lisce, ante marroni, doccia alcova, bidè, piastrelle multicolore, piastrelle in ceramica, pareti gialle, pavimento con piastrelle di ciottoli, lavabo a colonna, top in quarzo composito, pavimento multicolore, porta doccia scorrevole, top bianco, panca da doccia, un lavabo e mobile bagno incassato

Baron Construction & Remodeling Co.
Kitchen Remodel & Design
Complete Home Remodel & Design
Master Bedroom Remodel
Dining Room Remodel
Esempio di una stanza da bagno stile marino di medie dimensioni con ante lisce, ante marroni, vasca da incasso, doccia alcova, WC monopezzo, piastrelle multicolore, piastrelle a listelli, pareti grigie, pavimento in gres porcellanato, lavabo rettangolare, top in superficie solida, pavimento beige, doccia aperta, top bianco, un lavabo e mobile bagno sospeso
Esempio di una stanza da bagno stile marino di medie dimensioni con ante lisce, ante marroni, vasca da incasso, doccia alcova, WC monopezzo, piastrelle multicolore, piastrelle a listelli, pareti grigie, pavimento in gres porcellanato, lavabo rettangolare, top in superficie solida, pavimento beige, doccia aperta, top bianco, un lavabo e mobile bagno sospeso

Immagine di una grande stanza da bagno padronale classica con ante in stile shaker, ante marroni, vasca da incasso, doccia alcova, WC a due pezzi, piastrelle multicolore, pareti blu, pavimento con piastrelle effetto legno, lavabo sottopiano, top in quarzo composito, pavimento grigio, porta doccia scorrevole, top bianco, due lavabi e mobile bagno incassato

We love this all-black and white tile shower with mosaic tile, white subway tile, and custom bathroom hardware plus a built-in shower bench.
Immagine di un'ampia stanza da bagno padronale stile rurale con ante con riquadro incassato, ante marroni, vasca freestanding, doccia alcova, WC monopezzo, piastrelle multicolore, piastrelle in gres porcellanato, pareti bianche, parquet scuro, lavabo sottopiano, top in marmo, pavimento multicolore, porta doccia a battente, top multicolore, panca da doccia, un lavabo, mobile bagno sospeso e pareti in perlinato
Immagine di un'ampia stanza da bagno padronale stile rurale con ante con riquadro incassato, ante marroni, vasca freestanding, doccia alcova, WC monopezzo, piastrelle multicolore, piastrelle in gres porcellanato, pareti bianche, parquet scuro, lavabo sottopiano, top in marmo, pavimento multicolore, porta doccia a battente, top multicolore, panca da doccia, un lavabo, mobile bagno sospeso e pareti in perlinato

Ispirazione per una piccola stanza da bagno padronale minimalista con ante marroni, piastrelle multicolore, piastrelle a mosaico, pareti nere, pavimento in ardesia, lavabo da incasso, top in quarzo composito, pavimento nero, top bianco, un lavabo e mobile bagno incassato

New Bath with all new fixtures and large shower area!
Foto di una stanza da bagno padronale tradizionale con ante in stile shaker, ante marroni, vasca da incasso, WC a due pezzi, piastrelle multicolore, piastrelle in ceramica, pareti grigie, lavabo sottopiano, top in granito, pavimento multicolore, porta doccia a battente, panca da doccia, due lavabi, soffitto a volta, doccia ad angolo, pavimento con piastrelle in ceramica, top multicolore e mobile bagno incassato
Foto di una stanza da bagno padronale tradizionale con ante in stile shaker, ante marroni, vasca da incasso, WC a due pezzi, piastrelle multicolore, piastrelle in ceramica, pareti grigie, lavabo sottopiano, top in granito, pavimento multicolore, porta doccia a battente, panca da doccia, due lavabi, soffitto a volta, doccia ad angolo, pavimento con piastrelle in ceramica, top multicolore e mobile bagno incassato

This masterbath is in a 1990's condo and was ready for an update! Space was limited but by staggering the vanity with makeup counter is both multi-purpose and gives the illusion of more space. The listello accent is a combination of glass, stainless and stone tile and puts some sparkle into the room. The Elmwood cabinetry is in the Knight's Armor finish. The sconces are by Restoration Hardware. The marble counter is Calacutta Gold. There are ways to save money in a remodel which you can then put into other items. The listello was actually 12x12 tile cut into strips. The flooring looks like wood but is porcelain tile by The Tile Shop. Design by Carol Luke. Photo by KJ Krammes

This mid-century modern bath features a custom hickory vanity with legs, color blocking tile, original 70's light fixtures, and terrazzo inspired floors.

European-inspired compact bathroom, high rain glass window and spray foam insulation, travertine tile, wall-mounted towel warmer radiator, folding-frameless-two-thirds glass tub enclosure, digital shower controls, articulating showerhead, custom configured vanity, heated floor, feature-laden medicine cabinet and semi-recessed cabinet over the stool.

Master bathrooms mosaic tile shower with a built-in shower bench.
Foto di un'ampia stanza da bagno padronale rustica con ante con riquadro incassato, ante marroni, vasca freestanding, doccia alcova, WC monopezzo, piastrelle multicolore, piastrelle in gres porcellanato, pareti bianche, parquet scuro, lavabo sottopiano, top in marmo, pavimento multicolore, porta doccia a battente, top multicolore, panca da doccia, due lavabi e pareti in mattoni
Foto di un'ampia stanza da bagno padronale rustica con ante con riquadro incassato, ante marroni, vasca freestanding, doccia alcova, WC monopezzo, piastrelle multicolore, piastrelle in gres porcellanato, pareti bianche, parquet scuro, lavabo sottopiano, top in marmo, pavimento multicolore, porta doccia a battente, top multicolore, panca da doccia, due lavabi e pareti in mattoni

Amazing Master Bathroom Remodel in Vienna, VA with a wall of mirrors, a freestanding tub, beautiful wood vanities and an enlarged shower.
Esempio di una stanza da bagno padronale chic con ante marroni, vasca freestanding, doccia ad angolo, piastrelle multicolore, piastrelle in ceramica, pavimento con piastrelle in ceramica, lavabo sottopiano, top in quarzo composito, pavimento multicolore, porta doccia a battente, top bianco, toilette, due lavabi e mobile bagno incassato
Esempio di una stanza da bagno padronale chic con ante marroni, vasca freestanding, doccia ad angolo, piastrelle multicolore, piastrelle in ceramica, pavimento con piastrelle in ceramica, lavabo sottopiano, top in quarzo composito, pavimento multicolore, porta doccia a battente, top bianco, toilette, due lavabi e mobile bagno incassato

Авторы проекта:
Макс Жуков
Виктор Штефан
Стиль: Даша Соболева
Фото: Сергей Красюк
Idee per una stanza da bagno padronale industriale di medie dimensioni con ante lisce, ante marroni, vasca sottopiano, vasca/doccia, WC sospeso, piastrelle multicolore, piastrelle in gres porcellanato, pareti multicolore, pavimento in gres porcellanato, lavabo a bacinella, top in superficie solida, pavimento grigio, doccia aperta, top bianco, un lavabo, mobile bagno sospeso e travi a vista
Idee per una stanza da bagno padronale industriale di medie dimensioni con ante lisce, ante marroni, vasca sottopiano, vasca/doccia, WC sospeso, piastrelle multicolore, piastrelle in gres porcellanato, pareti multicolore, pavimento in gres porcellanato, lavabo a bacinella, top in superficie solida, pavimento grigio, doccia aperta, top bianco, un lavabo, mobile bagno sospeso e travi a vista
Stanze da Bagno con ante marroni e piastrelle multicolore - Foto e idee per arredare
1