Stanze da Bagno con piastrelle marroni - Foto e idee per arredare
Filtra anche per:
Budget
Ordina per:Popolari oggi
81 - 100 di 30.394 foto
1 di 2

This master bathroom was completely redesigned and relocation of drains and removal and rebuilding of walls was done to complete a new layout. For the entrance barn doors were installed which really give this space the rustic feel. The main feature aside from the entrance is the freestanding tub located in the center of this master suite with a tiled bench built off the the side. The vanity is a Knotty Alder wood cabinet with a driftwood finish from Sollid Cabinetry. The 4" backsplash is a four color blend pebble rock from Emser Tile. The counter top is a remnant from Pental Quartz in "Alpine". The walk in shower features a corner bench and all tile used in this space is a 12x24 pe tuscania laid vertically. The shower also features the Emser Rivera pebble as the shower pan an decorative strip on the shower wall that was used as the backsplash in the vanity area.
Photography by Scott Basile

The detailed plans for this bathroom can be purchased here: https://www.changeyourbathroom.com/shop/healing-hinoki-bathroom-plans/
Japanese Hinoki Ofuro Tub in wet area combined with shower, hidden shower drain with pebble shower floor, travertine tile with brushed nickel fixtures. Atlanta Bathroom
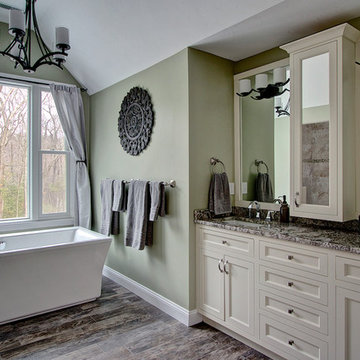
A double sink vanity provides plenty of storage in this master bath. http://www.kitchenvisions.com
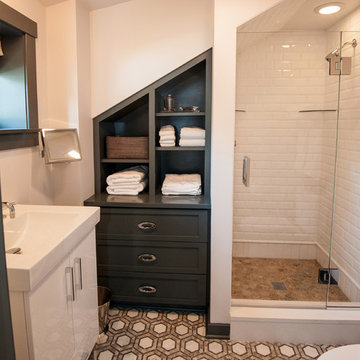
Robin Denoma
Ispirazione per una piccola stanza da bagno minimalista con lavabo a consolle, consolle stile comò, ante grigie, doccia alcova, WC a due pezzi, piastrelle marroni, piastrelle diamantate, pareti bianche e pavimento con piastrelle a mosaico
Ispirazione per una piccola stanza da bagno minimalista con lavabo a consolle, consolle stile comò, ante grigie, doccia alcova, WC a due pezzi, piastrelle marroni, piastrelle diamantate, pareti bianche e pavimento con piastrelle a mosaico
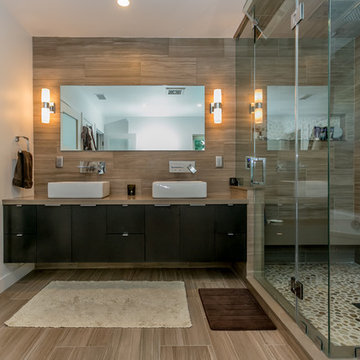
Immagine di una sauna classica con lavabo a bacinella, ante in legno bruno, top in quarzo composito, vasca freestanding, piastrelle marroni e pavimento con piastrelle in ceramica

Foto di una grande stanza da bagno padronale tradizionale con nessun'anta, ante nere, vasca freestanding, doccia alcova, WC a due pezzi, piastrelle marroni, piastrelle grigie, piastrelle multicolore, piastrelle in pietra, pareti beige, pavimento in travertino, lavabo a bacinella e top in cemento

Kohler Bancroft Pedestal sinks, Bancroft single hole lavatory faucets, Drop in tub.
Foto di una grande stanza da bagno padronale country con vasca da incasso, doccia ad angolo, piastrelle marroni, piastrelle in gres porcellanato, pareti verdi, parquet chiaro, lavabo a colonna, top in superficie solida, pavimento beige e porta doccia a battente
Foto di una grande stanza da bagno padronale country con vasca da incasso, doccia ad angolo, piastrelle marroni, piastrelle in gres porcellanato, pareti verdi, parquet chiaro, lavabo a colonna, top in superficie solida, pavimento beige e porta doccia a battente
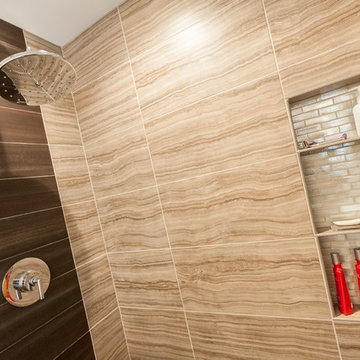
Whole House Renovation: Small Bathroom 2 'After' Photo: Chris Bown
Esempio di una piccola stanza da bagno padronale design con ante lisce, ante bianche, doccia alcova, WC a due pezzi, piastrelle marroni, piastrelle in gres porcellanato, pareti bianche, pavimento in gres porcellanato, lavabo a bacinella e top in quarzo composito
Esempio di una piccola stanza da bagno padronale design con ante lisce, ante bianche, doccia alcova, WC a due pezzi, piastrelle marroni, piastrelle in gres porcellanato, pareti bianche, pavimento in gres porcellanato, lavabo a bacinella e top in quarzo composito

Meredith Heuer
Foto di una grande stanza da bagno padronale design con lavabo rettangolare, ante lisce, ante in legno chiaro, doccia a filo pavimento, piastrelle marroni, lastra di pietra e pavimento in gres porcellanato
Foto di una grande stanza da bagno padronale design con lavabo rettangolare, ante lisce, ante in legno chiaro, doccia a filo pavimento, piastrelle marroni, lastra di pietra e pavimento in gres porcellanato
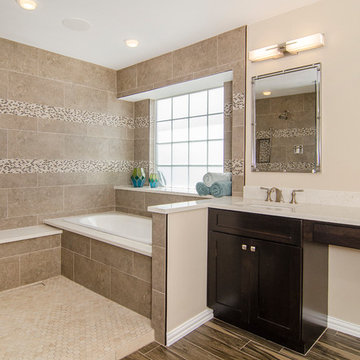
The homeowners of this master suite wanted to modernize their space. It was their vision to combine their tub and shower into a wet-room. The final look was achieved by enlarging the shower, adding a long bench and floor to ceiling tile. Trendy tile flooring, lighting and countertops completed the look. Design | Build by Hatfield Builders & Remodelers, photography by Versatile Imaging.
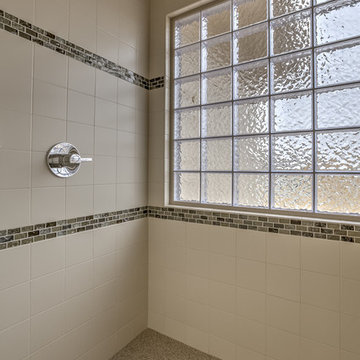
Idee per una stanza da bagno moderna con doccia ad angolo, piastrelle blu, piastrelle marroni, piastrelle grigie, piastrelle multicolore, piastrelle bianche, piastrelle in ceramica, pareti beige, pavimento alla veneziana e pavimento beige
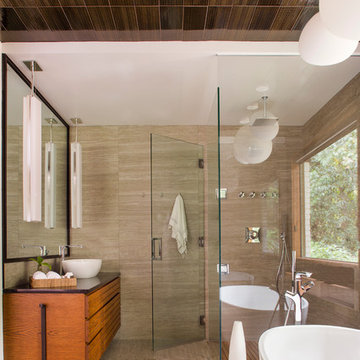
Jeff Herr Photography
Foto di una stanza da bagno padronale moderna con lavabo a bacinella, vasca freestanding, piastrelle marroni e pareti grigie
Foto di una stanza da bagno padronale moderna con lavabo a bacinella, vasca freestanding, piastrelle marroni e pareti grigie

Ispirazione per una stanza da bagno con doccia design con ante di vetro, ante bianche, doccia aperta, piastrelle marroni, piastrelle effetto legno, pareti marroni, lavabo integrato, top in superficie solida, porta doccia scorrevole, top bianco, nicchia, panca da doccia, due lavabi, mobile bagno sospeso, pannellatura e pareti in legno

zillow.com
We helped design shower along and the shower valve and trim were purchased from us.
Idee per una grande sauna classica con ante con bugna sagomata, ante in legno bruno, doccia alcova, WC monopezzo, piastrelle marroni, piastrelle in gres porcellanato, pareti bianche, parquet chiaro, lavabo sottopiano, top in granito, pavimento marrone e porta doccia a battente
Idee per una grande sauna classica con ante con bugna sagomata, ante in legno bruno, doccia alcova, WC monopezzo, piastrelle marroni, piastrelle in gres porcellanato, pareti bianche, parquet chiaro, lavabo sottopiano, top in granito, pavimento marrone e porta doccia a battente
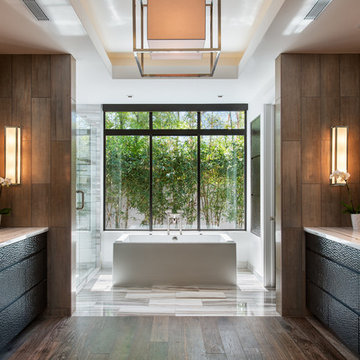
Praised for its visually appealing, modern yet comfortable design, this Scottsdale residence took home the gold in the 2014 Design Awards from Professional Builder magazine. Built by Calvis Wyant Luxury Homes, the 5,877-square-foot residence features an open floor plan that includes Western Window Systems’ multi-slide pocket doors to allow for optimal inside-to-outside flow. Tropical influences such as covered patios, a pool, and reflecting ponds give the home a lush, resort-style feel.
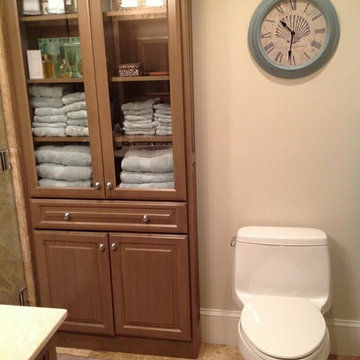
This Master bathroom remodel was designed by Nicole from our Windham showroom. This remodel features Cabico cabinetry linen closet and vanity with raised panel door style and light wood stain finish. It also features marble counter top with beige color and standard square edge. Other features include beige porcelain tile around the shower and floor, Kohler one-piece toilet, chrome cabinet hardware and chrome plumbing fixtures.

Ispirazione per una stanza da bagno rustica con ante in legno bruno, top in legno, lavabo da incasso, ante in stile shaker, doccia alcova, piastrelle marroni, pareti beige, pavimento marrone, piastrelle in ardesia e top marrone
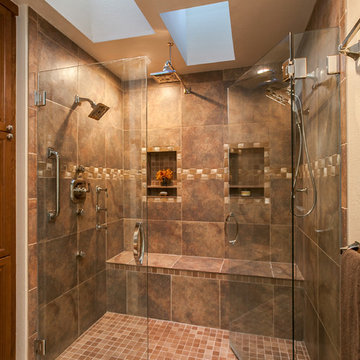
Amazing master bathroom remodel by Mike & Jacque at JM Kitchen & Bath Castle Rock Colorado.
Ispirazione per una grande stanza da bagno padronale moderna con ante con bugna sagomata, ante in legno scuro, top in granito, vasca da incasso, piastrelle marroni, piastrelle in ceramica, pareti beige, pavimento con piastrelle in ceramica e doccia a filo pavimento
Ispirazione per una grande stanza da bagno padronale moderna con ante con bugna sagomata, ante in legno scuro, top in granito, vasca da incasso, piastrelle marroni, piastrelle in ceramica, pareti beige, pavimento con piastrelle in ceramica e doccia a filo pavimento

Peter Landers
Immagine di una piccola stanza da bagno con doccia design con ante lisce, ante in legno scuro, WC sospeso, pareti bianche, doccia ad angolo, piastrelle marroni e piastrelle bianche
Immagine di una piccola stanza da bagno con doccia design con ante lisce, ante in legno scuro, WC sospeso, pareti bianche, doccia ad angolo, piastrelle marroni e piastrelle bianche

The gray-blue matte glass tile mosaic and soft brown linear-striped porcelain tile of the master bathroom's spacious shower are illuminated by a skylight. The curbless shower includes a linear floor drain. The simple, clean geometric forms of the shower fittings include body spray jets and a handheld shower wand. © Jeffrey Totaro
Stanze da Bagno con piastrelle marroni - Foto e idee per arredare
5