Stanze da Bagno con piastrelle in travertino e porta doccia scorrevole - Foto e idee per arredare
Filtra anche per:
Budget
Ordina per:Popolari oggi
81 - 100 di 273 foto
1 di 3
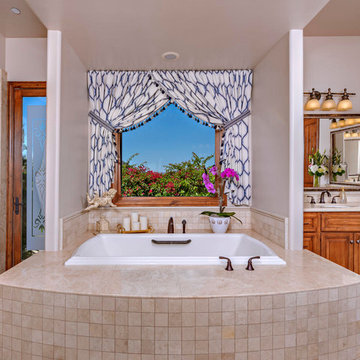
The view from the tub through the large picture window is lush and colorful. The custom window treatments help to frame the view.
Idee per una stanza da bagno padronale mediterranea di medie dimensioni con ante con bugna sagomata, ante marroni, vasca ad alcova, doccia doppia, WC monopezzo, piastrelle beige, piastrelle in travertino, pareti beige, pavimento in travertino, lavabo da incasso, top in pietra calcarea, pavimento beige, porta doccia scorrevole e top beige
Idee per una stanza da bagno padronale mediterranea di medie dimensioni con ante con bugna sagomata, ante marroni, vasca ad alcova, doccia doppia, WC monopezzo, piastrelle beige, piastrelle in travertino, pareti beige, pavimento in travertino, lavabo da incasso, top in pietra calcarea, pavimento beige, porta doccia scorrevole e top beige
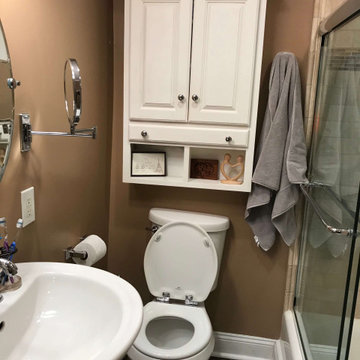
Before photo of the bathroom without paneling, new vanity with sink, or any of the new plumbing fixtures installed.
Foto di una piccola stanza da bagno con doccia classica con ante bianche, vasca sottopiano, vasca/doccia, WC monopezzo, piastrelle beige, piastrelle in travertino, pareti beige, pavimento in ardesia, lavabo a consolle, top in vetro, pavimento marrone, porta doccia scorrevole, top bianco, nicchia, un lavabo, mobile bagno incassato, pannellatura e ante in stile shaker
Foto di una piccola stanza da bagno con doccia classica con ante bianche, vasca sottopiano, vasca/doccia, WC monopezzo, piastrelle beige, piastrelle in travertino, pareti beige, pavimento in ardesia, lavabo a consolle, top in vetro, pavimento marrone, porta doccia scorrevole, top bianco, nicchia, un lavabo, mobile bagno incassato, pannellatura e ante in stile shaker
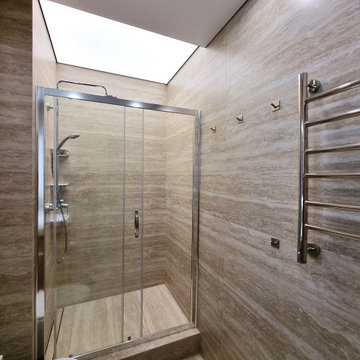
Immagine di una stanza da bagno con doccia contemporanea di medie dimensioni con ante lisce, ante in legno scuro, doccia alcova, WC sospeso, piastrelle beige, piastrelle in travertino, pareti beige, pavimento in gres porcellanato, lavabo sottopiano, top piastrellato, pavimento beige, porta doccia scorrevole, top beige, un lavabo, mobile bagno freestanding e soffitto ribassato
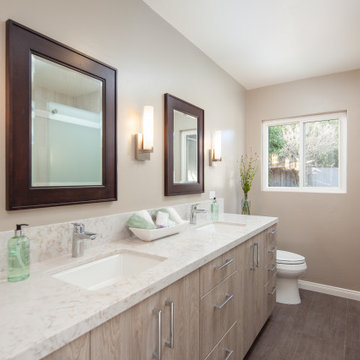
Idee per una stanza da bagno padronale minimalista di medie dimensioni con vasca/doccia, WC a due pezzi, piastrelle beige, pareti beige, lavabo sottopiano, porta doccia scorrevole, ante lisce, ante grigie, piastrelle in travertino, pavimento in gres porcellanato, top in quarzo composito, pavimento grigio e top multicolore
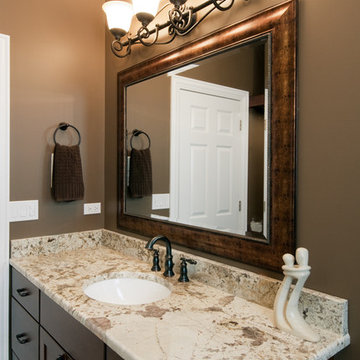
Project designed and built by DESIGNfirst Builders of Itasca, Illinois.
Photography by Anne Klemmer.
Ispirazione per una stanza da bagno con doccia chic di medie dimensioni con ante in stile shaker, ante marroni, doccia alcova, piastrelle beige, piastrelle in travertino, pareti marroni, pavimento in travertino, lavabo sottopiano, top in granito, pavimento beige e porta doccia scorrevole
Ispirazione per una stanza da bagno con doccia chic di medie dimensioni con ante in stile shaker, ante marroni, doccia alcova, piastrelle beige, piastrelle in travertino, pareti marroni, pavimento in travertino, lavabo sottopiano, top in granito, pavimento beige e porta doccia scorrevole
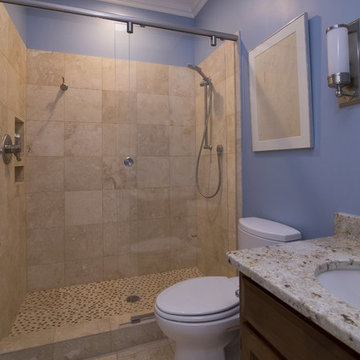
Marilyne Preyer Style House Photography
Immagine di una piccola stanza da bagno con doccia classica con ante con bugna sagomata, ante in legno bruno, doccia alcova, WC a due pezzi, piastrelle beige, pareti blu, pavimento in travertino, lavabo sottopiano, top in granito, piastrelle in travertino, pavimento beige, porta doccia scorrevole e top bianco
Immagine di una piccola stanza da bagno con doccia classica con ante con bugna sagomata, ante in legno bruno, doccia alcova, WC a due pezzi, piastrelle beige, pareti blu, pavimento in travertino, lavabo sottopiano, top in granito, piastrelle in travertino, pavimento beige, porta doccia scorrevole e top bianco
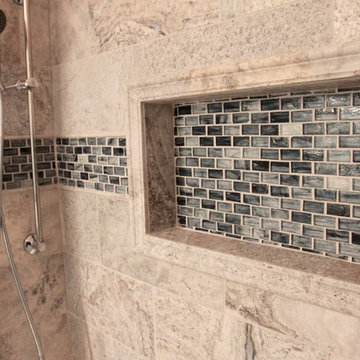
Idee per una stanza da bagno per bambini tradizionale di medie dimensioni con ante con bugna sagomata, ante in legno bruno, vasca da incasso, doccia alcova, WC a due pezzi, piastrelle grigie, piastrelle in travertino, pareti blu, pavimento in travertino, lavabo sottopiano, top in quarzo composito, pavimento grigio e porta doccia scorrevole
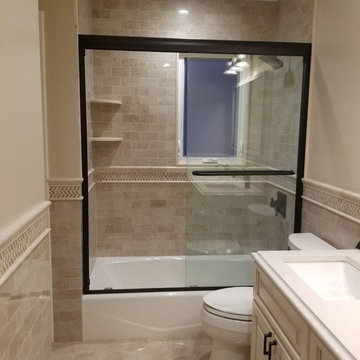
Immagine di una stanza da bagno padronale classica di medie dimensioni con ante con bugna sagomata, ante beige, vasca/doccia, piastrelle beige, piastrelle in travertino, pareti beige, top in quarzo composito, pavimento beige e porta doccia scorrevole
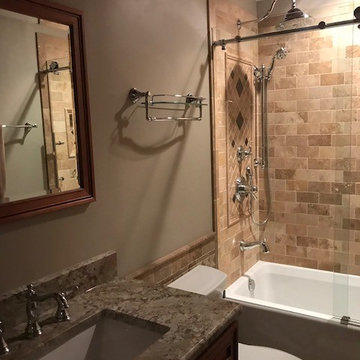
JFSalata - Guest bathroom renovation by Fine Woodworking by John Salata, Greensboro, NC
Immagine di una stanza da bagno per bambini tradizionale di medie dimensioni con ante con bugna sagomata, ante marroni, vasca ad alcova, vasca/doccia, WC a due pezzi, piastrelle beige, piastrelle in travertino, pareti beige, pavimento in travertino, lavabo sottopiano, top in granito, pavimento multicolore e porta doccia scorrevole
Immagine di una stanza da bagno per bambini tradizionale di medie dimensioni con ante con bugna sagomata, ante marroni, vasca ad alcova, vasca/doccia, WC a due pezzi, piastrelle beige, piastrelle in travertino, pareti beige, pavimento in travertino, lavabo sottopiano, top in granito, pavimento multicolore e porta doccia scorrevole
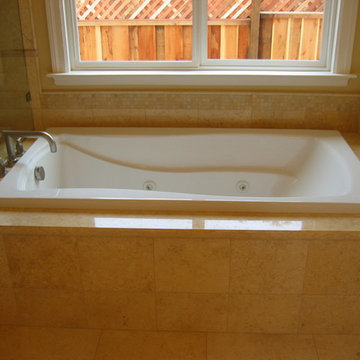
Immagine di una piccola stanza da bagno padronale tradizionale con ante con riquadro incassato, ante in legno chiaro, vasca ad alcova, doccia ad angolo, WC a due pezzi, piastrelle beige, piastrelle in travertino, pareti beige, pavimento in gres porcellanato, lavabo sottopiano, top in quarzite, pavimento beige, porta doccia scorrevole e top beige
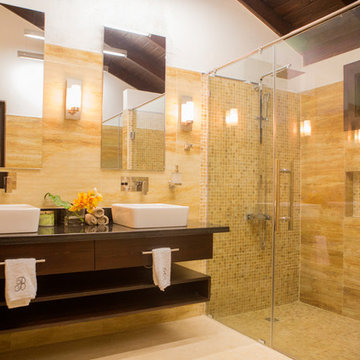
Photo: Simone Espinal
Immagine di una grande stanza da bagno padronale minimal con ante in legno bruno, vasca ad alcova, doccia aperta, WC monopezzo, piastrelle beige, piastrelle in travertino, pareti beige, pavimento in marmo, lavabo a consolle, top in granito, pavimento beige e porta doccia scorrevole
Immagine di una grande stanza da bagno padronale minimal con ante in legno bruno, vasca ad alcova, doccia aperta, WC monopezzo, piastrelle beige, piastrelle in travertino, pareti beige, pavimento in marmo, lavabo a consolle, top in granito, pavimento beige e porta doccia scorrevole
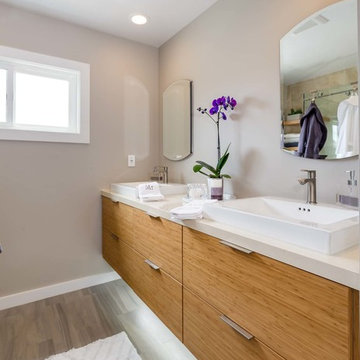
The homeowners had just purchased this home in El Segundo and they had remodeled the kitchen and one of the bathrooms on their own. However, they had more work to do. They felt that the rest of the project was too big and complex to tackle on their own and so they retained us to take over where they left off. The main focus of the project was to create a master suite and take advantage of the rather large backyard as an extension of their home. They were looking to create a more fluid indoor outdoor space.
When adding the new master suite leaving the ceilings vaulted along with French doors give the space a feeling of openness. The window seat was originally designed as an architectural feature for the exterior but turned out to be a benefit to the interior! They wanted a spa feel for their master bathroom utilizing organic finishes. Since the plan is that this will be their forever home a curbless shower was an important feature to them. The glass barn door on the shower makes the space feel larger and allows for the travertine shower tile to show through. Floating shelves and vanity allow the space to feel larger while the natural tones of the porcelain tile floor are calming. The his and hers vessel sinks make the space functional for two people to use it at once. The walk-in closet is open while the master bathroom has a white pocket door for privacy.
Since a new master suite was added to the home we converted the existing master bedroom into a family room. Adding French Doors to the family room opened up the floorplan to the outdoors while increasing the amount of natural light in this room. The closet that was previously in the bedroom was converted to built in cabinetry and floating shelves in the family room. The French doors in the master suite and family room now both open to the same deck space.
The homes new open floor plan called for a kitchen island to bring the kitchen and dining / great room together. The island is a 3” countertop vs the standard inch and a half. This design feature gives the island a chunky look. It was important that the island look like it was always a part of the kitchen. Lastly, we added a skylight in the corner of the kitchen as it felt dark once we closed off the side door that was there previously.
Repurposing rooms and opening the floor plan led to creating a laundry closet out of an old coat closet (and borrowing a small space from the new family room).
The floors become an integral part of tying together an open floor plan like this. The home still had original oak floors and the homeowners wanted to maintain that character. We laced in new planks and refinished it all to bring the project together.
To add curb appeal we removed the carport which was blocking a lot of natural light from the outside of the house. We also re-stuccoed the home and added exterior trim.
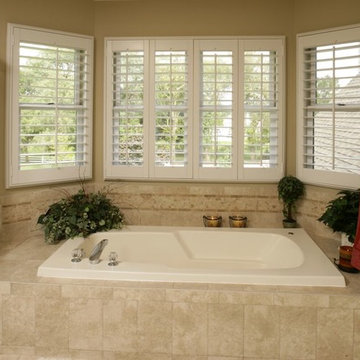
Homeowners need to be smart about the window treatments they put near a tub. Polywood shutters by Sunburst Shutters & Window Fashions offers amazing beauty that will stand up to the wetness and humidity of a bathroom.
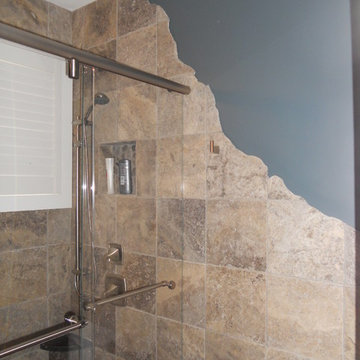
Esempio di una stanza da bagno per bambini stile marinaro di medie dimensioni con piastrelle marroni, piastrelle in travertino, pareti blu e porta doccia scorrevole
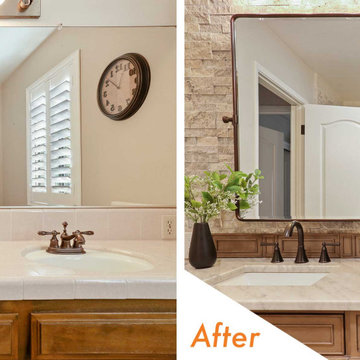
bathCRATE Fruitridge Drive | Vanity: James Martin 36” Vanity with Carrara Marble Top | Backsplash: Bedrosians Silver Mist Ledger | Faucet: Pfister Saxton Widespread Faucet in Tuscan Bronze | Shower Fixture: Pfister Saxton Tub/Shower Trim Kit In Tuscan Bronze | Shower Tile: Bedrosians Roma Wall Tile Bianco | Tub: Kohler Underscore Tub in White | Wall Paint: Kelly-Moore Frost in Satin Enamel | For more visit: https://kbcrate.com/bathcrate-fruitridge-drive-in-modesto-ca-is-complete/
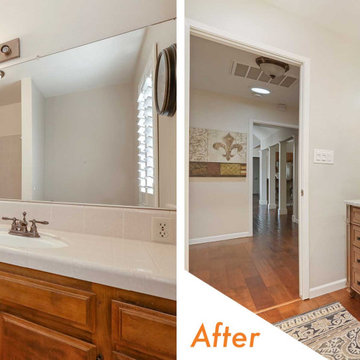
bathCRATE Fruitridge Drive | Vanity: James Martin 36” Vanity with Carrara Marble Top | Backsplash: Bedrosians Silver Mist Ledger | Faucet: Pfister Saxton Widespread Faucet in Tuscan Bronze | Shower Fixture: Pfister Saxton Tub/Shower Trim Kit In Tuscan Bronze | Shower Tile: Bedrosians Roma Wall Tile Bianco | Tub: Kohler Underscore Tub in White | Wall Paint: Kelly-Moore Frost in Satin Enamel | For more visit: https://kbcrate.com/bathcrate-fruitridge-drive-in-modesto-ca-is-complete/
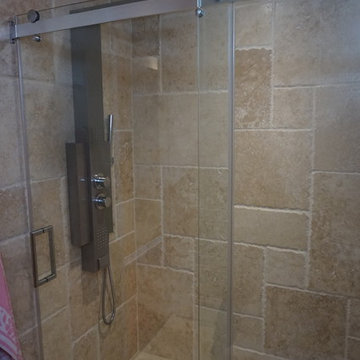
MARCIN SADA-SADOWSKI
Foto di una stanza da bagno con doccia moderna di medie dimensioni con doccia alcova, WC monopezzo, piastrelle beige, piastrelle in travertino, pareti beige, pavimento in travertino, lavabo a colonna, pavimento beige e porta doccia scorrevole
Foto di una stanza da bagno con doccia moderna di medie dimensioni con doccia alcova, WC monopezzo, piastrelle beige, piastrelle in travertino, pareti beige, pavimento in travertino, lavabo a colonna, pavimento beige e porta doccia scorrevole
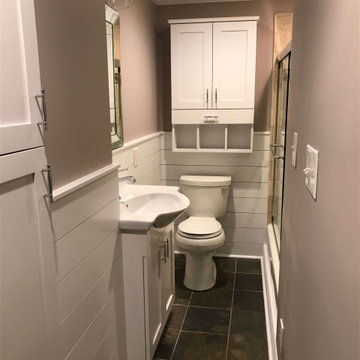
Finished bathroom with view of all custom cabinetry.
Esempio di una piccola stanza da bagno con doccia tradizionale con ante con riquadro incassato, ante bianche, vasca sottopiano, vasca/doccia, WC monopezzo, piastrelle beige, piastrelle in travertino, pareti beige, pavimento in ardesia, lavabo a consolle, top in vetro, pavimento marrone, porta doccia scorrevole, top bianco, nicchia, un lavabo, mobile bagno incassato e pannellatura
Esempio di una piccola stanza da bagno con doccia tradizionale con ante con riquadro incassato, ante bianche, vasca sottopiano, vasca/doccia, WC monopezzo, piastrelle beige, piastrelle in travertino, pareti beige, pavimento in ardesia, lavabo a consolle, top in vetro, pavimento marrone, porta doccia scorrevole, top bianco, nicchia, un lavabo, mobile bagno incassato e pannellatura
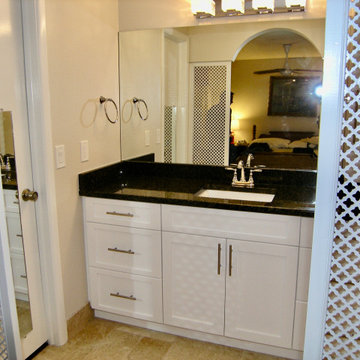
Master Bathroom with Shower. Travertine walls and floors.Shaker style vanities.
Ispirazione per una stanza da bagno padronale tradizionale di medie dimensioni con ante in stile shaker, ante bianche, doccia alcova, WC a due pezzi, piastrelle beige, piastrelle in travertino, pareti bianche, pavimento in travertino, lavabo sottopiano, top in granito, pavimento beige, porta doccia scorrevole e top nero
Ispirazione per una stanza da bagno padronale tradizionale di medie dimensioni con ante in stile shaker, ante bianche, doccia alcova, WC a due pezzi, piastrelle beige, piastrelle in travertino, pareti bianche, pavimento in travertino, lavabo sottopiano, top in granito, pavimento beige, porta doccia scorrevole e top nero
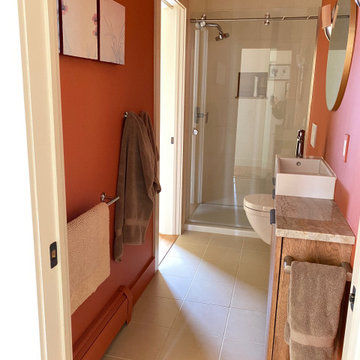
Tiny bathroom needed a full redesign to function best. Replaced tub with walk-in shower, wall-mount toilet and custom vanity to improve mobility in the small space. See before photo.
Stanze da Bagno con piastrelle in travertino e porta doccia scorrevole - Foto e idee per arredare
5