Stanze da Bagno con piastrelle in travertino e porta doccia scorrevole - Foto e idee per arredare
Filtra anche per:
Budget
Ordina per:Popolari oggi
41 - 60 di 273 foto
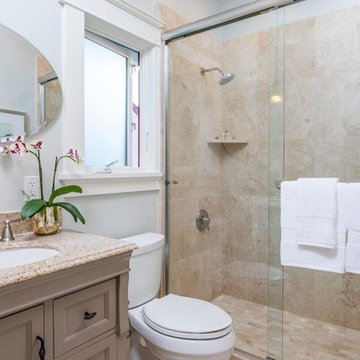
Immagine di una stanza da bagno padronale tradizionale di medie dimensioni con ante con bugna sagomata, ante grigie, doccia alcova, WC a due pezzi, piastrelle beige, piastrelle in travertino, pareti grigie, pavimento in travertino, lavabo sottopiano, top in superficie solida, pavimento beige, porta doccia scorrevole, top beige, due lavabi e mobile bagno incassato

The linen closet from the hallway and bathroom was removed and the vanity area was decreased to allow room for an intimate-sized sauna.
• This change also gave room for a larger shower area
o Superior main showerhead
o Rain head from ceiling
o Hand-held shower for seated comfort
o Independent volume controls for multiple users/functions o Grab bars to aid for stability and seated functions
o Teak bench to add warmth and ability to sit while bathing
• Curbless entry and sliding door system delivers ease of access in the event of any physical limitations.
• Cherry cabinetry and vein-cut travertine chosen for warmth and organic qualities – creating a natural spa-like atmosphere.
• The bright characteristics of the Nordic white spruce sauna contrast for appreciated cleanliness.
• Ease of access for any physical limitations with new curb-less shower entry & sliding enclosure
• Additional storage designed with elegance in mind
o Recessed medicine cabinets into custom wainscot surround
o Custom-designed makeup vanity with a tip-up top for easy access and a mirror
o Vanities include pullouts for hair appliances and small toiletries
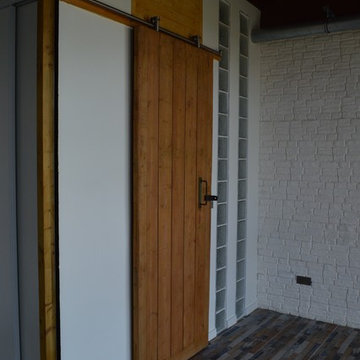
Antoine LEJEUNE
Immagine di una piccola stanza da bagno padronale design con ante a filo, ante marroni, doccia alcova, WC monopezzo, piastrelle beige, piastrelle in travertino, pareti beige, pavimento in travertino, lavabo a consolle, top in superficie solida, pavimento beige e porta doccia scorrevole
Immagine di una piccola stanza da bagno padronale design con ante a filo, ante marroni, doccia alcova, WC monopezzo, piastrelle beige, piastrelle in travertino, pareti beige, pavimento in travertino, lavabo a consolle, top in superficie solida, pavimento beige e porta doccia scorrevole
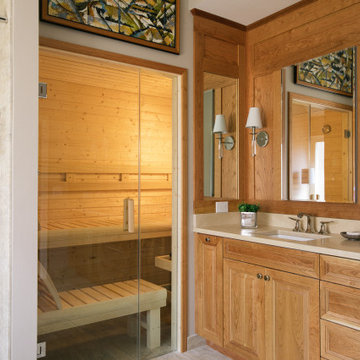
The linen closet from the hallway and bathroom was removed and the vanity area was decreased to allow room for an intimate-sized sauna.
• This change also gave room for a larger shower area
o Superior main showerhead
o Rain head from ceiling
o Hand-held shower for seated comfort
o Independent volume controls for multiple users/functions o Grab bars to aid for stability and seated functions
o Teak bench to add warmth and ability to sit while bathing
• Curbless entry and sliding door system delivers ease of access in the event of any physical limitations.
• Cherry cabinetry and vein-cut travertine chosen for warmth and organic qualities – creating a natural spa-like atmosphere.
• The bright characteristics of the Nordic white spruce sauna contrast for appreciated cleanliness.
• Ease of access for any physical limitations with new curb-less shower entry & sliding enclosure
• Additional storage designed with elegance in mind
o Recessed medicine cabinets into custom wainscot surround
o Custom-designed makeup vanity with a tip-up top for easy access and a mirror
o Vanities include pullouts for hair appliances and small toiletries
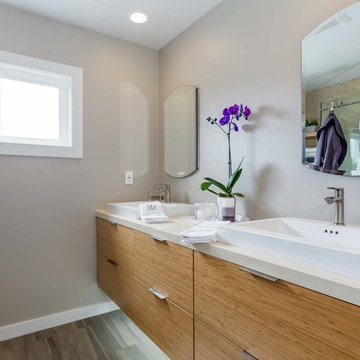
The homeowners had just purchased this home in El Segundo and they had remodeled the kitchen and one of the bathrooms on their own. However, they had more work to do. They felt that the rest of the project was too big and complex to tackle on their own and so they retained us to take over where they left off. The main focus of the project was to create a master suite and take advantage of the rather large backyard as an extension of their home. They were looking to create a more fluid indoor outdoor space.
When adding the new master suite leaving the ceilings vaulted along with French doors give the space a feeling of openness. The window seat was originally designed as an architectural feature for the exterior but turned out to be a benefit to the interior! They wanted a spa feel for their master bathroom utilizing organic finishes. Since the plan is that this will be their forever home a curbless shower was an important feature to them. The glass barn door on the shower makes the space feel larger and allows for the travertine shower tile to show through. Floating shelves and vanity allow the space to feel larger while the natural tones of the porcelain tile floor are calming. The his and hers vessel sinks make the space functional for two people to use it at once. The walk-in closet is open while the master bathroom has a white pocket door for privacy.
Since a new master suite was added to the home we converted the existing master bedroom into a family room. Adding French Doors to the family room opened up the floorplan to the outdoors while increasing the amount of natural light in this room. The closet that was previously in the bedroom was converted to built in cabinetry and floating shelves in the family room. The French doors in the master suite and family room now both open to the same deck space.
The homes new open floor plan called for a kitchen island to bring the kitchen and dining / great room together. The island is a 3” countertop vs the standard inch and a half. This design feature gives the island a chunky look. It was important that the island look like it was always a part of the kitchen. Lastly, we added a skylight in the corner of the kitchen as it felt dark once we closed off the side door that was there previously.
Repurposing rooms and opening the floor plan led to creating a laundry closet out of an old coat closet (and borrowing a small space from the new family room).
The floors become an integral part of tying together an open floor plan like this. The home still had original oak floors and the homeowners wanted to maintain that character. We laced in new planks and refinished it all to bring the project together.
To add curb appeal we removed the carport which was blocking a lot of natural light from the outside of the house. We also re-stuccoed the home and added exterior trim.
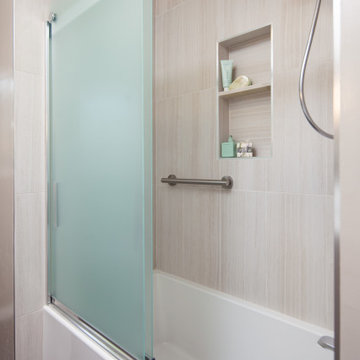
Immagine di una stanza da bagno padronale minimalista di medie dimensioni con vasca/doccia, WC a due pezzi, piastrelle beige, pareti beige, lavabo sottopiano, porta doccia scorrevole, ante lisce, ante grigie, piastrelle in travertino, pavimento in gres porcellanato, top in quarzo composito, pavimento grigio e top multicolore
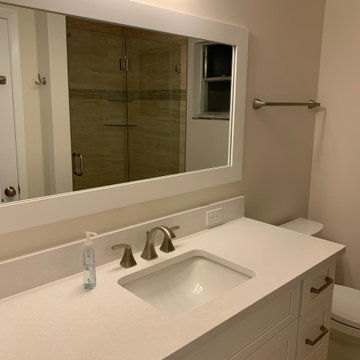
Guest bathroom
Immagine di una piccola stanza da bagno con doccia tradizionale con ante in stile shaker, ante bianche, doccia alcova, piastrelle beige, piastrelle in travertino, pareti beige, pavimento con piastrelle in ceramica, lavabo sottopiano, top in quarzo composito, pavimento beige, porta doccia scorrevole, top bianco, un lavabo e mobile bagno incassato
Immagine di una piccola stanza da bagno con doccia tradizionale con ante in stile shaker, ante bianche, doccia alcova, piastrelle beige, piastrelle in travertino, pareti beige, pavimento con piastrelle in ceramica, lavabo sottopiano, top in quarzo composito, pavimento beige, porta doccia scorrevole, top bianco, un lavabo e mobile bagno incassato
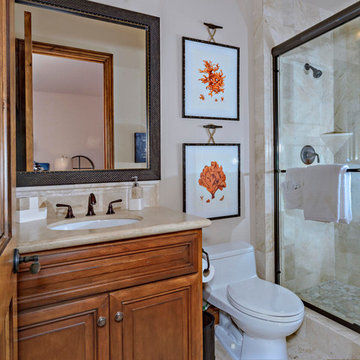
The hand painted coral prints were hung on real nautical boat cleats to add visual interest.
Ispirazione per una stanza da bagno con doccia mediterranea di medie dimensioni con ante con bugna sagomata, ante marroni, vasca ad alcova, doccia doppia, WC monopezzo, piastrelle beige, piastrelle in travertino, pareti beige, pavimento in travertino, lavabo da incasso, top in pietra calcarea, pavimento beige, porta doccia scorrevole e top beige
Ispirazione per una stanza da bagno con doccia mediterranea di medie dimensioni con ante con bugna sagomata, ante marroni, vasca ad alcova, doccia doppia, WC monopezzo, piastrelle beige, piastrelle in travertino, pareti beige, pavimento in travertino, lavabo da incasso, top in pietra calcarea, pavimento beige, porta doccia scorrevole e top beige
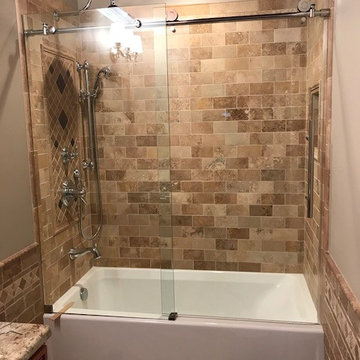
JFSalata
Guest bathroom renovation - Fine Woodworking by John Salata, Greensboro, NC
Esempio di una stanza da bagno per bambini chic di medie dimensioni con ante con bugna sagomata, ante marroni, vasca ad alcova, vasca/doccia, WC a due pezzi, piastrelle beige, piastrelle in travertino, pareti beige, pavimento in travertino, lavabo sottopiano, top in granito, pavimento multicolore e porta doccia scorrevole
Esempio di una stanza da bagno per bambini chic di medie dimensioni con ante con bugna sagomata, ante marroni, vasca ad alcova, vasca/doccia, WC a due pezzi, piastrelle beige, piastrelle in travertino, pareti beige, pavimento in travertino, lavabo sottopiano, top in granito, pavimento multicolore e porta doccia scorrevole
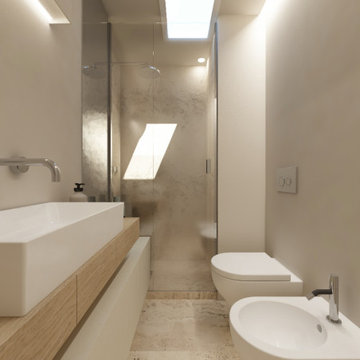
Immagine di una stanza da bagno con doccia design di medie dimensioni con ante in legno chiaro, doccia a filo pavimento, piastrelle in travertino, pavimento in travertino, top in legno, porta doccia scorrevole, un lavabo e mobile bagno sospeso
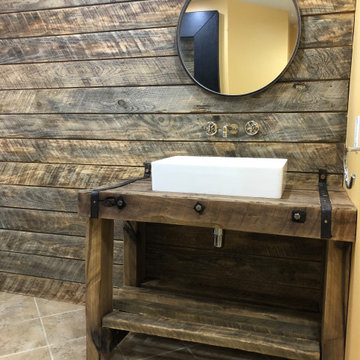
Rustic farmhouse/cottage bathroom with custom made vanity.
Idee per una stanza da bagno country di medie dimensioni con ante con finitura invecchiata, WC monopezzo, piastrelle beige, piastrelle in travertino, pavimento con piastrelle in ceramica, lavabo a consolle, top in legno, pavimento beige, porta doccia scorrevole, top marrone, un lavabo, mobile bagno freestanding e pareti in legno
Idee per una stanza da bagno country di medie dimensioni con ante con finitura invecchiata, WC monopezzo, piastrelle beige, piastrelle in travertino, pavimento con piastrelle in ceramica, lavabo a consolle, top in legno, pavimento beige, porta doccia scorrevole, top marrone, un lavabo, mobile bagno freestanding e pareti in legno
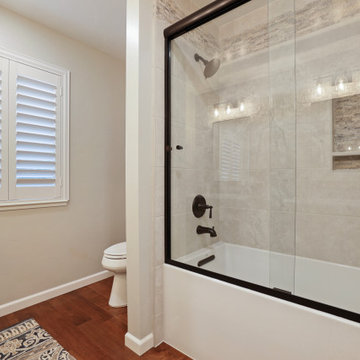
bathCRATE Fruitridge Drive | Vanity: James Martin 36” Vanity with Carrara Marble Top | Backsplash: Bedrosians Silver Mist Ledger | Faucet: Pfister Saxton Widespread Faucet in Tuscan Bronze | Shower Fixture: Pfister Saxton Tub/Shower Trim Kit In Tuscan Bronze | Shower Tile: Bedrosians Roma Wall Tile Bianco | Tub: Kohler Underscore Tub in White | Wall Paint: Kelly-Moore Frost in Satin Enamel | For more visit: https://kbcrate.com/bathcrate-fruitridge-drive-in-modesto-ca-is-complete/
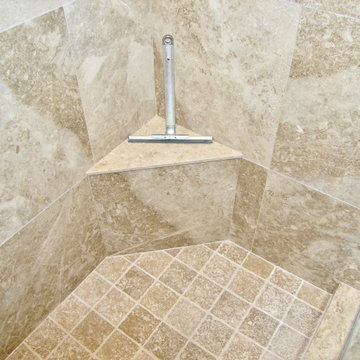
Master Bathroom with Shower. Travertine walls and floors.Shaker style vanities.
Esempio di una stanza da bagno padronale classica di medie dimensioni con ante in stile shaker, ante bianche, doccia alcova, WC a due pezzi, piastrelle beige, piastrelle in travertino, pareti bianche, pavimento in travertino, lavabo sottopiano, top in granito, pavimento beige, porta doccia scorrevole e top nero
Esempio di una stanza da bagno padronale classica di medie dimensioni con ante in stile shaker, ante bianche, doccia alcova, WC a due pezzi, piastrelle beige, piastrelle in travertino, pareti bianche, pavimento in travertino, lavabo sottopiano, top in granito, pavimento beige, porta doccia scorrevole e top nero
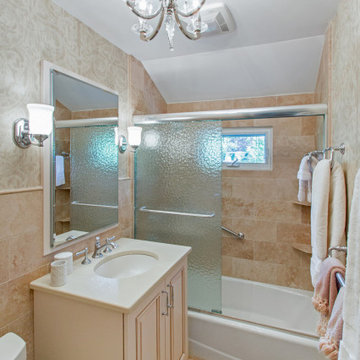
Listening is the cornerstone to every remodeling project we complete. Whether you're looking at a home design-build renovation or a simple house maintenance issue, we are ready listen...
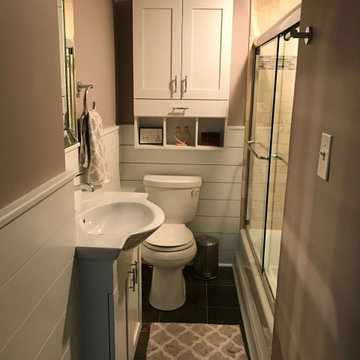
Finished bathroom with all accessories added back to the space.
Ispirazione per una piccola stanza da bagno con doccia chic con ante con riquadro incassato, ante bianche, vasca sottopiano, vasca/doccia, WC monopezzo, piastrelle beige, piastrelle in travertino, pareti beige, pavimento in ardesia, lavabo a consolle, top in vetro, pavimento marrone, porta doccia scorrevole, top bianco, nicchia, un lavabo, mobile bagno incassato e boiserie
Ispirazione per una piccola stanza da bagno con doccia chic con ante con riquadro incassato, ante bianche, vasca sottopiano, vasca/doccia, WC monopezzo, piastrelle beige, piastrelle in travertino, pareti beige, pavimento in ardesia, lavabo a consolle, top in vetro, pavimento marrone, porta doccia scorrevole, top bianco, nicchia, un lavabo, mobile bagno incassato e boiserie
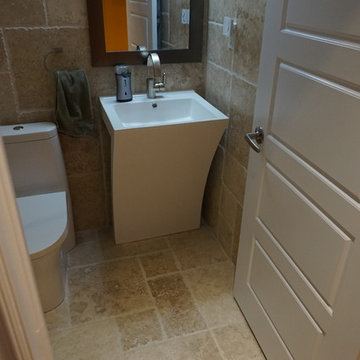
MAR
Immagine di una stanza da bagno con doccia minimalista di medie dimensioni con doccia alcova, WC monopezzo, piastrelle beige, piastrelle in travertino, pareti beige, pavimento in travertino, lavabo a colonna, pavimento beige e porta doccia scorrevole
Immagine di una stanza da bagno con doccia minimalista di medie dimensioni con doccia alcova, WC monopezzo, piastrelle beige, piastrelle in travertino, pareti beige, pavimento in travertino, lavabo a colonna, pavimento beige e porta doccia scorrevole
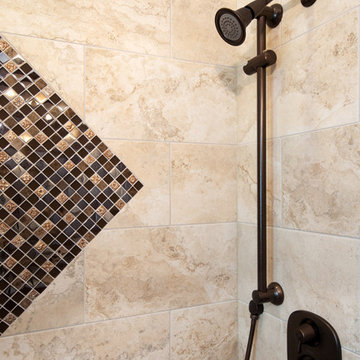
Project designed and built by DESIGNfirst Builders of Itasca, Illinois.
Photography by Anne Klemmer.
Idee per una stanza da bagno con doccia chic di medie dimensioni con ante in stile shaker, ante marroni, doccia alcova, piastrelle beige, piastrelle in travertino, pareti marroni, pavimento in travertino, lavabo sottopiano, top in granito, pavimento beige e porta doccia scorrevole
Idee per una stanza da bagno con doccia chic di medie dimensioni con ante in stile shaker, ante marroni, doccia alcova, piastrelle beige, piastrelle in travertino, pareti marroni, pavimento in travertino, lavabo sottopiano, top in granito, pavimento beige e porta doccia scorrevole
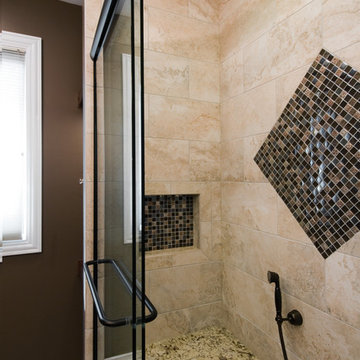
Project designed and built by DESIGNfirst Builders of Itasca, Illinois.
Photography by Anne Klemmer.
Idee per una stanza da bagno con doccia classica di medie dimensioni con ante in stile shaker, ante marroni, doccia alcova, piastrelle beige, piastrelle in travertino, pareti marroni, pavimento in travertino, lavabo sottopiano, top in granito, pavimento beige e porta doccia scorrevole
Idee per una stanza da bagno con doccia classica di medie dimensioni con ante in stile shaker, ante marroni, doccia alcova, piastrelle beige, piastrelle in travertino, pareti marroni, pavimento in travertino, lavabo sottopiano, top in granito, pavimento beige e porta doccia scorrevole
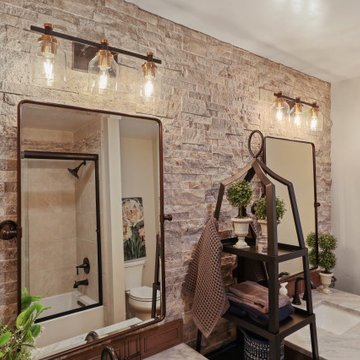
bathCRATE Fruitridge Drive | Vanity: James Martin 36” Vanity with Carrara Marble Top | Backsplash: Bedrosians Silver Mist Ledger | Faucet: Pfister Saxton Widespread Faucet in Tuscan Bronze | Shower Fixture: Pfister Saxton Tub/Shower Trim Kit In Tuscan Bronze | Shower Tile: Bedrosians Roma Wall Tile Bianco | Tub: Kohler Underscore Tub in White | Wall Paint: Kelly-Moore Frost in Satin Enamel | For more visit: https://kbcrate.com/bathcrate-fruitridge-drive-in-modesto-ca-is-complete/
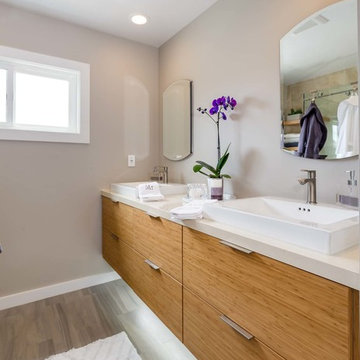
The homeowners had just purchased this home in El Segundo and they had remodeled the kitchen and one of the bathrooms on their own. However, they had more work to do. They felt that the rest of the project was too big and complex to tackle on their own and so they retained us to take over where they left off. The main focus of the project was to create a master suite and take advantage of the rather large backyard as an extension of their home. They were looking to create a more fluid indoor outdoor space.
When adding the new master suite leaving the ceilings vaulted along with French doors give the space a feeling of openness. The window seat was originally designed as an architectural feature for the exterior but turned out to be a benefit to the interior! They wanted a spa feel for their master bathroom utilizing organic finishes. Since the plan is that this will be their forever home a curbless shower was an important feature to them. The glass barn door on the shower makes the space feel larger and allows for the travertine shower tile to show through. Floating shelves and vanity allow the space to feel larger while the natural tones of the porcelain tile floor are calming. The his and hers vessel sinks make the space functional for two people to use it at once. The walk-in closet is open while the master bathroom has a white pocket door for privacy.
Since a new master suite was added to the home we converted the existing master bedroom into a family room. Adding French Doors to the family room opened up the floorplan to the outdoors while increasing the amount of natural light in this room. The closet that was previously in the bedroom was converted to built in cabinetry and floating shelves in the family room. The French doors in the master suite and family room now both open to the same deck space.
The homes new open floor plan called for a kitchen island to bring the kitchen and dining / great room together. The island is a 3” countertop vs the standard inch and a half. This design feature gives the island a chunky look. It was important that the island look like it was always a part of the kitchen. Lastly, we added a skylight in the corner of the kitchen as it felt dark once we closed off the side door that was there previously.
Repurposing rooms and opening the floor plan led to creating a laundry closet out of an old coat closet (and borrowing a small space from the new family room).
The floors become an integral part of tying together an open floor plan like this. The home still had original oak floors and the homeowners wanted to maintain that character. We laced in new planks and refinished it all to bring the project together.
To add curb appeal we removed the carport which was blocking a lot of natural light from the outside of the house. We also re-stuccoed the home and added exterior trim.
Stanze da Bagno con piastrelle in travertino e porta doccia scorrevole - Foto e idee per arredare
3