Stanze da Bagno con piastrelle in gres porcellanato e top in cemento - Foto e idee per arredare
Filtra anche per:
Budget
Ordina per:Popolari oggi
121 - 140 di 932 foto
1 di 3
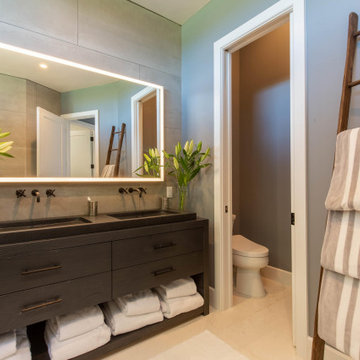
Idee per una stanza da bagno padronale design di medie dimensioni con ante lisce, ante nere, vasca freestanding, zona vasca/doccia separata, piastrelle grigie, piastrelle in gres porcellanato, pavimento con piastrelle a mosaico, top in cemento, pavimento bianco, top nero, toilette, due lavabi e mobile bagno freestanding
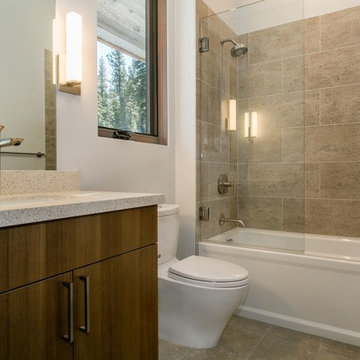
Idee per una stanza da bagno con doccia stile rurale di medie dimensioni con ante lisce, ante in legno bruno, vasca ad alcova, vasca/doccia, WC a due pezzi, piastrelle marroni, piastrelle in gres porcellanato, pareti bianche, pavimento in cemento, lavabo sottopiano, top in cemento, pavimento marrone e doccia aperta
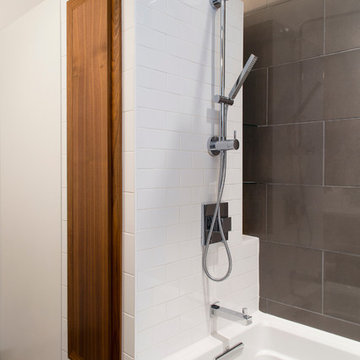
Architect: AToM
Interior Design: d KISER
Contractor: d KISER
d KISER worked with the architect and homeowner to make material selections as well as designing the custom cabinetry. d KISER was also the cabinet manufacturer.
Photography: Colin Conces
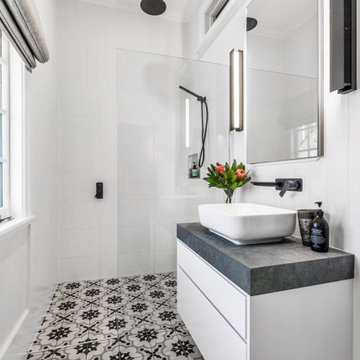
Featuring Reece matte black fittings, VJ panelling, custom vanity and encaustic floor tiles.
Idee per una stanza da bagno con doccia scandinava di medie dimensioni con ante con bugna sagomata, ante bianche, doccia aperta, piastrelle bianche, piastrelle in gres porcellanato, pareti bianche, pavimento in gres porcellanato, top in cemento, pavimento grigio, doccia aperta, top grigio, nicchia, un lavabo, mobile bagno sospeso, soffitto in legno e pannellatura
Idee per una stanza da bagno con doccia scandinava di medie dimensioni con ante con bugna sagomata, ante bianche, doccia aperta, piastrelle bianche, piastrelle in gres porcellanato, pareti bianche, pavimento in gres porcellanato, top in cemento, pavimento grigio, doccia aperta, top grigio, nicchia, un lavabo, mobile bagno sospeso, soffitto in legno e pannellatura

The tub/shower area also provide plenty of storage with niche areas that can be used while showering or bathing. Providing safe entry and use in the bathing area was important for this homeowner.
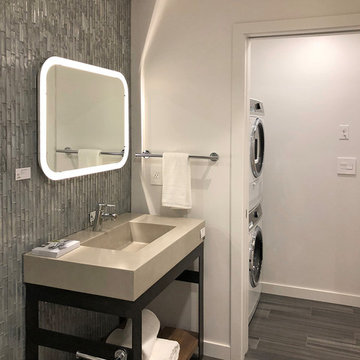
A prefabricated modular home by Grouparchitect and Method Homes. This house was featured as the show home in the 2018 Dwell On Design. Interior furnishings and staging by Jennifer Farrell Designs.
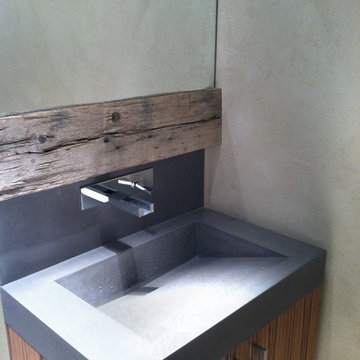
This powder room has a great use of materials including : concrete sink, wall mount faucet, reclaimed wood beam, zebra wood vanity base, and hand troweled plaster walls.
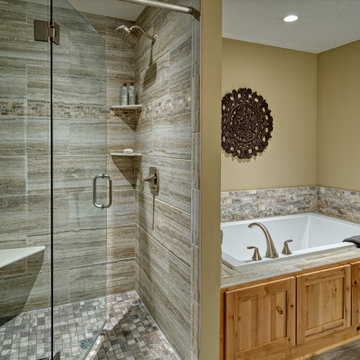
Esempio di una grande stanza da bagno padronale stile americano con ante in stile shaker, ante in legno chiaro, vasca da incasso, doccia alcova, WC a due pezzi, piastrelle multicolore, piastrelle in gres porcellanato, pareti beige, pavimento in gres porcellanato, lavabo sottopiano, top in cemento, pavimento multicolore, porta doccia a battente, top grigio, panca da doccia, due lavabi e mobile bagno incassato
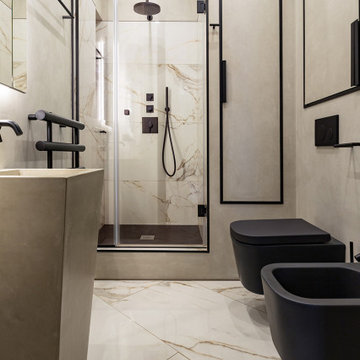
Санузел маленький, гостевой, он же под названием "мужской".
Ispirazione per una piccola stanza da bagno con doccia contemporanea con ante a filo, ante grigie, doccia alcova, bidè, piastrelle grigie, piastrelle in gres porcellanato, pareti grigie, pavimento in gres porcellanato, lavabo a colonna, top in cemento, pavimento beige, porta doccia a battente e top grigio
Ispirazione per una piccola stanza da bagno con doccia contemporanea con ante a filo, ante grigie, doccia alcova, bidè, piastrelle grigie, piastrelle in gres porcellanato, pareti grigie, pavimento in gres porcellanato, lavabo a colonna, top in cemento, pavimento beige, porta doccia a battente e top grigio
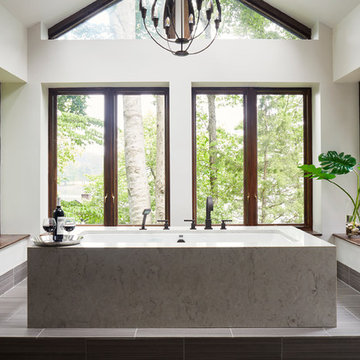
Kip Dawkins
Immagine di una grande stanza da bagno padronale moderna con ante con bugna sagomata, ante in legno bruno, vasca sottopiano, doccia a filo pavimento, WC monopezzo, piastrelle grigie, piastrelle in gres porcellanato, pareti bianche, pavimento in gres porcellanato, lavabo sottopiano e top in cemento
Immagine di una grande stanza da bagno padronale moderna con ante con bugna sagomata, ante in legno bruno, vasca sottopiano, doccia a filo pavimento, WC monopezzo, piastrelle grigie, piastrelle in gres porcellanato, pareti bianche, pavimento in gres porcellanato, lavabo sottopiano e top in cemento
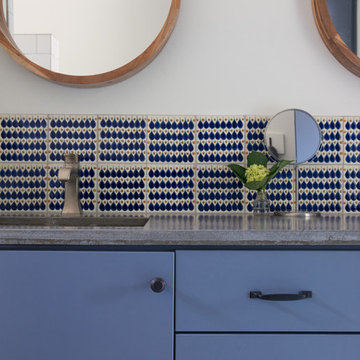
Casey Woods
Idee per una stanza da bagno con doccia country di medie dimensioni con ante lisce, ante blu, vasca ad alcova, vasca/doccia, WC monopezzo, piastrelle bianche, piastrelle in gres porcellanato, pareti bianche, pavimento in cemento, lavabo sottopiano e top in cemento
Idee per una stanza da bagno con doccia country di medie dimensioni con ante lisce, ante blu, vasca ad alcova, vasca/doccia, WC monopezzo, piastrelle bianche, piastrelle in gres porcellanato, pareti bianche, pavimento in cemento, lavabo sottopiano e top in cemento
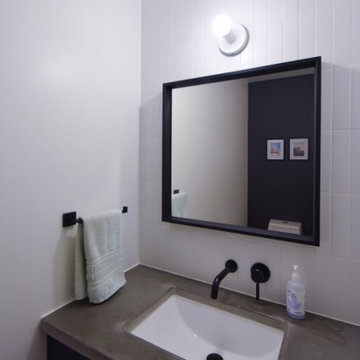
Immagine di una piccola stanza da bagno moderna con ante nere, WC monopezzo, piastrelle bianche, piastrelle in gres porcellanato, pareti bianche, pavimento in legno massello medio, lavabo sottopiano, top in cemento, pavimento multicolore, top grigio, un lavabo e mobile bagno sospeso
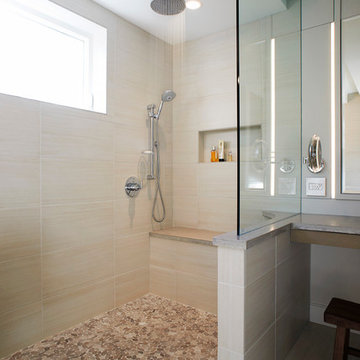
Flacke Photography
Idee per una stanza da bagno padronale contemporanea di medie dimensioni con vasca freestanding, WC monopezzo, pavimento in gres porcellanato, ante lisce, ante in legno chiaro, doccia aperta, piastrelle beige, piastrelle in gres porcellanato, pareti beige, lavabo rettangolare, top in cemento, pavimento beige e doccia aperta
Idee per una stanza da bagno padronale contemporanea di medie dimensioni con vasca freestanding, WC monopezzo, pavimento in gres porcellanato, ante lisce, ante in legno chiaro, doccia aperta, piastrelle beige, piastrelle in gres porcellanato, pareti beige, lavabo rettangolare, top in cemento, pavimento beige e doccia aperta
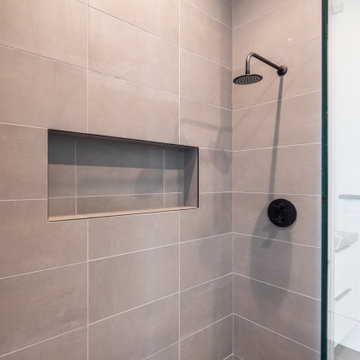
Boys Bathroom with curb less open shower, floating vanity, quartzite countertop, floating linen drawers and shelving along with 2 custom niches
Esempio di una stanza da bagno per bambini moderna di medie dimensioni con ante lisce, ante bianche, doccia a filo pavimento, WC a due pezzi, piastrelle grigie, piastrelle in gres porcellanato, pareti bianche, pavimento in gres porcellanato, lavabo sottopiano, top in cemento, pavimento grigio, doccia aperta, top nero, nicchia, un lavabo e mobile bagno sospeso
Esempio di una stanza da bagno per bambini moderna di medie dimensioni con ante lisce, ante bianche, doccia a filo pavimento, WC a due pezzi, piastrelle grigie, piastrelle in gres porcellanato, pareti bianche, pavimento in gres porcellanato, lavabo sottopiano, top in cemento, pavimento grigio, doccia aperta, top nero, nicchia, un lavabo e mobile bagno sospeso
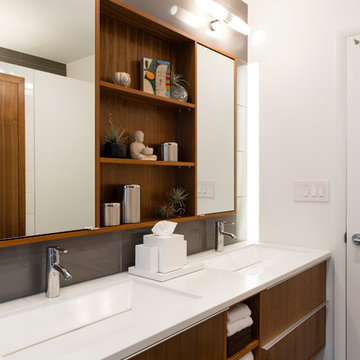
Architect: AToM
Interior Design: d KISER
Contractor: d KISER
d KISER worked with the architect and homeowner to make material selections as well as designing the custom cabinetry. d KISER was also the cabinet manufacturer.
Photography: Colin Conces
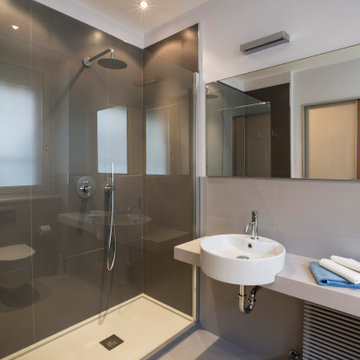
Immagine di una grande stanza da bagno padronale minimal con piastrelle grigie, piastrelle in gres porcellanato, pareti grigie, pavimento in gres porcellanato, lavabo a bacinella, pavimento grigio, top grigio, un lavabo, doccia doppia, WC sospeso e top in cemento
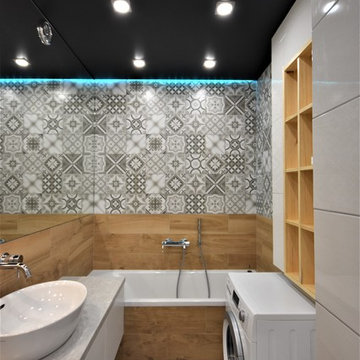
Фото ванной. Проект делался задолго до сдачи квартиры и в процессе пришлось внести некоторые коррективы. ТАк, например, стояк оказался в совершенно отличном от проекта месте, пришлось несколько менять конфигурацию сан-узел очень компактный, но в нем удалось вместить абсоютно все необходимые приборы.
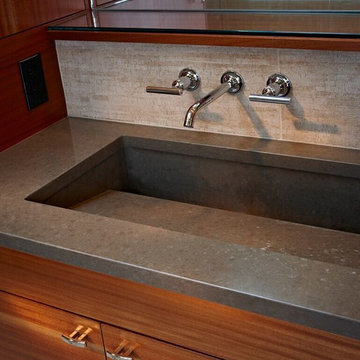
Immagine di una stanza da bagno padronale contemporanea di medie dimensioni con ante lisce, ante in legno scuro, doccia ad angolo, piastrelle beige, piastrelle in gres porcellanato, pareti gialle, pavimento in gres porcellanato, lavabo rettangolare e top in cemento
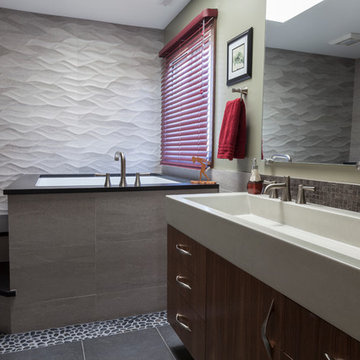
From the mis-matched cabinetry, to the floral wallpaper border, to the hot air balloon accent tiles, the former state of this master bathroom held no relationship to its laid-back bachelor owner. Inspired by his travels, his stays at luxury hotel suites and longing for zen appeal, the homeowner called in designer Rachel Peterson of Simply Baths, Inc. to help him overhaul the room. Removing walls to open up the space and adding a calming neutral grey palette left the space uninterrupted, modern and fresh. To make better use of this 9x9 bathroom, the walk-in shower and Japanese soaking tub share the same space & create the perfect opportunity for a textured, tiled accent wall. Meanwhile, the custom concrete sink offers just the right amount of industrial edge. The end result is a better compliment to the homeowner and his lifestyle & gives the term "man cave" a whole new meaning.
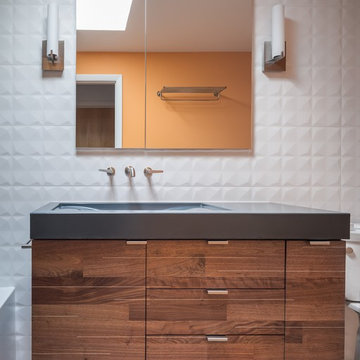
A small guest bath in this Lakewood mid century was updated to be much more user friendly but remain true to the aesthetic of the home. A custom wall-hung walnut vanity with linear asymmetrical holly inlays sits beneath a custom blue concrete sinktop. The entire vanity wall and shower is tiled in a unique textured Porcelanosa tile in white.
Tim Gormley, TG Image
Stanze da Bagno con piastrelle in gres porcellanato e top in cemento - Foto e idee per arredare
7