Stanze da Bagno con piastrelle in ardesia e pavimento con piastrelle in ceramica - Foto e idee per arredare
Filtra anche per:
Budget
Ordina per:Popolari oggi
1 - 20 di 173 foto

Photo by Alan Tansey
This East Village penthouse was designed for nocturnal entertaining. Reclaimed wood lines the walls and counters of the kitchen and dark tones accent the different spaces of the apartment. Brick walls were exposed and the stair was stripped to its raw steel finish. The guest bath shower is lined with textured slate while the floor is clad in striped Moroccan tile.
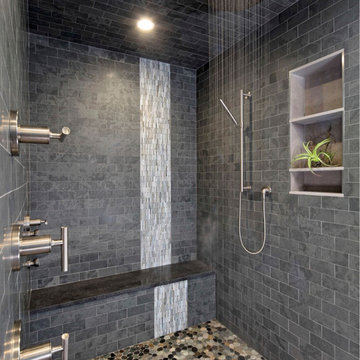
A master bath retreat. Two walls were removed and windows installed to create this space. A 6'W x 7'D shower with a 14" rain shower head, 2 body sprays located at the bench and a hand held shower. A floating vanity with vessel sinks, quartz countertop and custom triple light fixture. A floating tub large enough to fit 2 comfortable with a view of the woods. A true retreat.

Compacte et minimaliste, elle s’harmonise avec le reste de l’appartement. Tout a été pensé pour favoriser l'ergonomie de cette petite surface. Un rangement attenant à la douche fermée intègre un espace buanderie, un second intègre un aspirateur sur batterie et les rangements annexes, le meuble vasque et son élément miroir stocke les produits de beauté et le linge de bain.
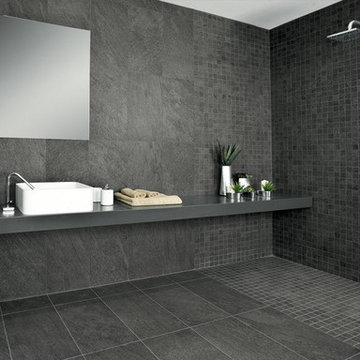
Pastorelli View 360 Black
Foto di una stanza da bagno padronale minimalista con doccia a filo pavimento, piastrelle nere, pareti nere, pavimento con piastrelle in ceramica, lavabo a bacinella e piastrelle in ardesia
Foto di una stanza da bagno padronale minimalista con doccia a filo pavimento, piastrelle nere, pareti nere, pavimento con piastrelle in ceramica, lavabo a bacinella e piastrelle in ardesia

Foto di una piccola stanza da bagno padronale moderna con ante in stile shaker, ante bianche, doccia a filo pavimento, piastrelle nere, piastrelle in ardesia, pareti beige, pavimento con piastrelle in ceramica, lavabo sottopiano, top in saponaria, pavimento multicolore, porta doccia a battente e top nero
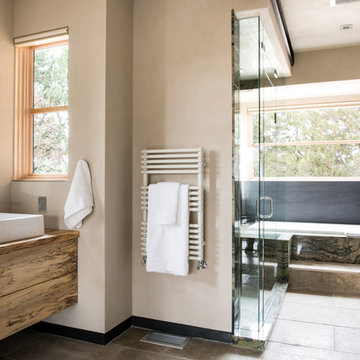
Rab Photography
Idee per una stanza da bagno padronale minimal di medie dimensioni con lavabo a bacinella, ante lisce, ante in legno scuro, vasca da incasso, pareti beige, doccia alcova, piastrelle grigie, piastrelle in ardesia, pavimento con piastrelle in ceramica, top in legno, pavimento beige e porta doccia a battente
Idee per una stanza da bagno padronale minimal di medie dimensioni con lavabo a bacinella, ante lisce, ante in legno scuro, vasca da incasso, pareti beige, doccia alcova, piastrelle grigie, piastrelle in ardesia, pavimento con piastrelle in ceramica, top in legno, pavimento beige e porta doccia a battente
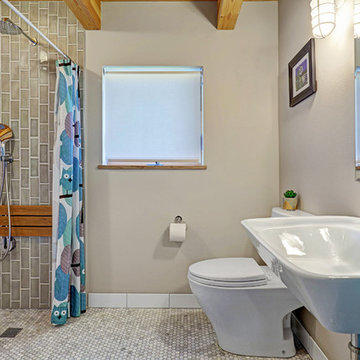
Main floor bathroom wiht curbless shower, hex tile floor, wall mounted sink and through wall exhaust fan as the ceiling is the structural cardecking of the floor above (to save ceiling height which is limited in Cottages by city zoning).

Esempio di una grande stanza da bagno padronale rustica con ante in stile shaker, ante in legno scuro, doccia alcova, WC a due pezzi, piastrelle grigie, pareti grigie, pavimento con piastrelle in ceramica, lavabo sottopiano, top in superficie solida, vasca idromassaggio, piastrelle in ardesia e pavimento grigio
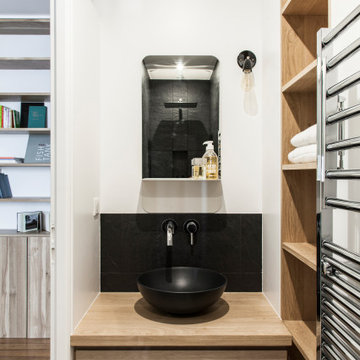
Dans ce 39 M2 parisien entièrement à rénover il n'y avait pas de salle d'eau mais une unique cuisine dans laquelle on trouvait une douche d'appoint... Nous avons restructurer l'espace pour créer une salle d'eau fermée à laquelle nous avons donné une ambiance très masculine pour le jeune propriétaire des lieux grâce au carrelage ardoise et à la robinetterie chromée. Nous avons quand même réchauffé le tout en mettant des rangements en chêne massif et un carrelage au sol beige imitation béton ciré.
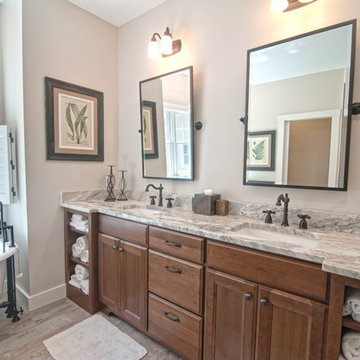
We wanted to carry the serene, nature-inspired colors and transitional style of the master bedroom into the master bath by incorporating textured neutrals with pops of deep green and brown and sleek new fixtures with a vintage twist.
Tub: Randolf Morris 67 inch clawfoot tub package in oil rubbed bronze
Granite: Fantasy Brown
Cabinets: Kabinart Cherry Prescott door style in Fawn finish
Floor Tile: Daltile Seasonwood in Redwood Grove
Paint Color: Edgecomb Grey by Benjamin Moore
Mirrors: Pottery Barn Extra-Large Keinsington Pivot Mirrors in Bronze
Decor: My Sister's Garage
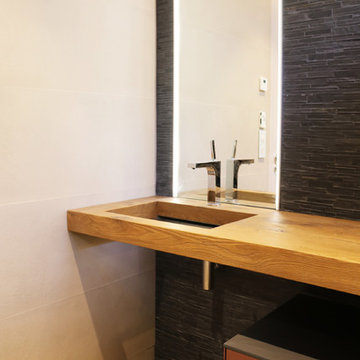
Laure GUIROY
Ispirazione per una stanza da bagno con doccia design di medie dimensioni con ante a filo, ante viola, doccia alcova, WC sospeso, piastrelle nere, piastrelle in ardesia, pareti beige, pavimento con piastrelle in ceramica, lavabo sospeso, top in vetro, pavimento beige, porta doccia a battente e top marrone
Ispirazione per una stanza da bagno con doccia design di medie dimensioni con ante a filo, ante viola, doccia alcova, WC sospeso, piastrelle nere, piastrelle in ardesia, pareti beige, pavimento con piastrelle in ceramica, lavabo sospeso, top in vetro, pavimento beige, porta doccia a battente e top marrone
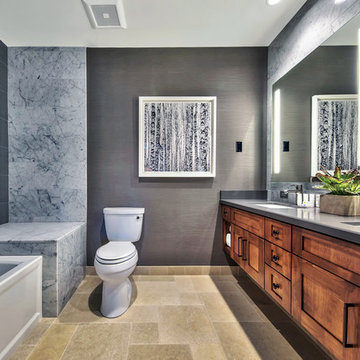
Idee per una grande stanza da bagno padronale stile rurale con ante in stile shaker, ante in legno bruno, vasca ad angolo, doccia alcova, WC a due pezzi, piastrelle grigie, piastrelle in ardesia, pareti grigie, pavimento con piastrelle in ceramica, lavabo sottopiano, top in quarzo composito, pavimento beige e porta doccia a battente
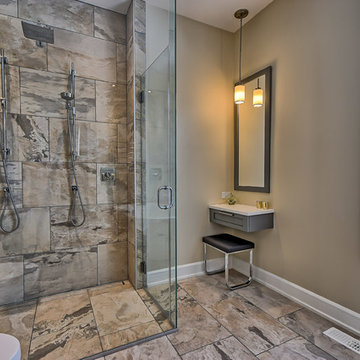
Casa Media
Ispirazione per una stanza da bagno chic di medie dimensioni con ante in stile shaker, ante grigie, vasca freestanding, doccia doppia, WC monopezzo, piastrelle beige, piastrelle in ardesia, pareti beige, pavimento con piastrelle in ceramica, lavabo sottopiano, top in quarzo composito, pavimento beige e porta doccia a battente
Ispirazione per una stanza da bagno chic di medie dimensioni con ante in stile shaker, ante grigie, vasca freestanding, doccia doppia, WC monopezzo, piastrelle beige, piastrelle in ardesia, pareti beige, pavimento con piastrelle in ceramica, lavabo sottopiano, top in quarzo composito, pavimento beige e porta doccia a battente
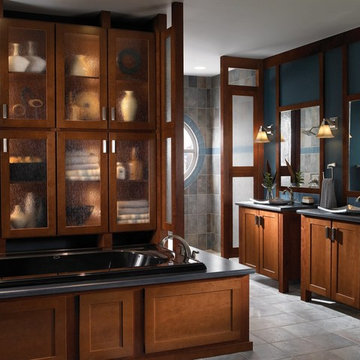
Ispirazione per una grande stanza da bagno padronale minimal con ante in stile shaker, ante in legno scuro, vasca da incasso, doccia aperta, piastrelle grigie, piastrelle in ardesia, pareti blu, pavimento con piastrelle in ceramica, lavabo a bacinella, pavimento grigio e doccia aperta
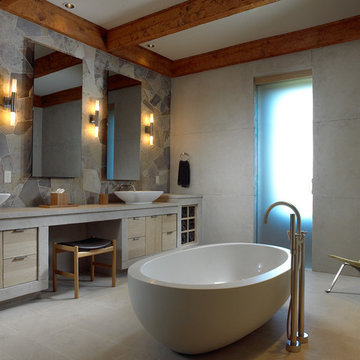
Idee per una stanza da bagno padronale stile rurale di medie dimensioni con ante lisce, ante in legno chiaro, vasca freestanding, doccia a filo pavimento, lavabo a bacinella, pareti grigie, piastrelle multicolore, piastrelle in ardesia, pavimento con piastrelle in ceramica, top in cemento, pavimento beige e doccia aperta
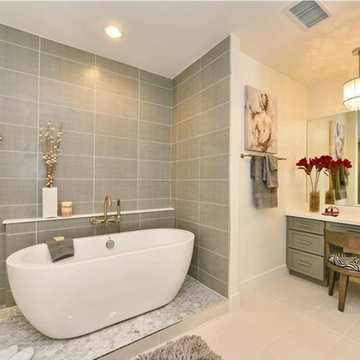
Idee per una stanza da bagno padronale minimal di medie dimensioni con ante a filo, ante grigie, vasca freestanding, zona vasca/doccia separata, WC a due pezzi, piastrelle grigie, piastrelle in ardesia, pareti grigie, pavimento con piastrelle in ceramica, lavabo sottopiano, top in quarzite, pavimento bianco e doccia aperta
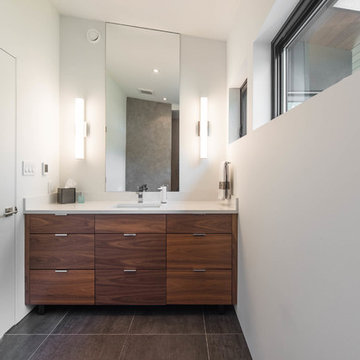
My House Design/Build Team | www.myhousedesignbuild.com | 604-694-6873 | Reuben Krabbe Photography
Foto di una piccola stanza da bagno con doccia minimalista con ante lisce, ante in legno scuro, WC monopezzo, piastrelle grigie, piastrelle in ardesia, pareti bianche, pavimento con piastrelle in ceramica, lavabo sottopiano, top in quarzo composito, pavimento nero e doccia aperta
Foto di una piccola stanza da bagno con doccia minimalista con ante lisce, ante in legno scuro, WC monopezzo, piastrelle grigie, piastrelle in ardesia, pareti bianche, pavimento con piastrelle in ceramica, lavabo sottopiano, top in quarzo composito, pavimento nero e doccia aperta
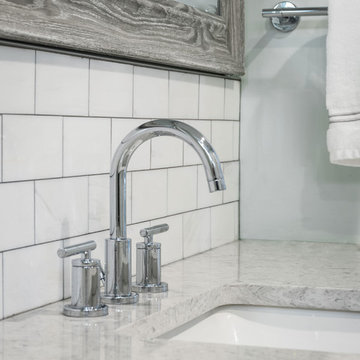
Photo by Karen Palmer Photography
Foto di una stanza da bagno padronale minimalista di medie dimensioni con ante con riquadro incassato, ante bianche, doccia alcova, WC monopezzo, piastrelle grigie, piastrelle in ardesia, pareti blu, pavimento con piastrelle in ceramica, lavabo da incasso, top in quarzo composito, pavimento grigio, porta doccia a battente e top grigio
Foto di una stanza da bagno padronale minimalista di medie dimensioni con ante con riquadro incassato, ante bianche, doccia alcova, WC monopezzo, piastrelle grigie, piastrelle in ardesia, pareti blu, pavimento con piastrelle in ceramica, lavabo da incasso, top in quarzo composito, pavimento grigio, porta doccia a battente e top grigio
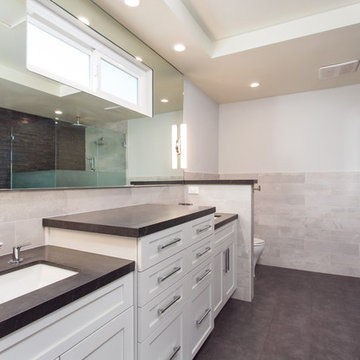
The Master bath everyone want. The space we had to work with was perfect in size to accommodate all the modern needs of today’s client.
A custom made double vanity with a double center drawers unit which rise higher than the sink counter height gives a great work space for the busy couple.
A custom mirror cut to size incorporates an opening for the window and sconce lights.
The counter top and pony wall top is made from Quartz slab that is also present in the shower and tub wall niche as the bottom shelve.
The Shower and tub wall boast a magnificent 3d polished slate tile, giving a Zen feeling as if you are in a grand spa.
Each shampoo niche has a bottom shelve made out of quarts to allow more storage space.
The Master shower has all the needed fixtures from the rain shower head, regular shower head and the hand held unit.
The glass enclosure has a privacy strip done by sand blasting a portion of the glass walls.
And don't forget the grand Jacuzzi tub having 6 regular jets, 4 back jets and 2 neck jets so you can really unwind after a hard day of work.
To complete the ensemble all the walls around a tiled with 24 by 6 gray rugged cement look tiles placed in a staggered layout.
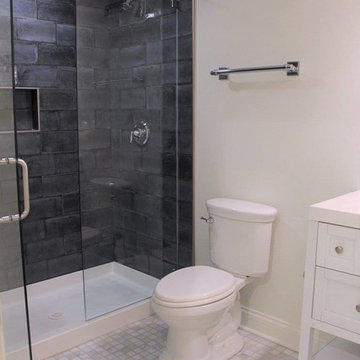
Cypress Hill Development
Richlind Architects LLC
Idee per una stanza da bagno per bambini chic di medie dimensioni con ante bianche, WC a due pezzi, pavimento con piastrelle in ceramica, pavimento multicolore, porta doccia a battente, ante con riquadro incassato, doccia alcova, piastrelle nere, piastrelle in ardesia, pareti bianche e top in quarzo composito
Idee per una stanza da bagno per bambini chic di medie dimensioni con ante bianche, WC a due pezzi, pavimento con piastrelle in ceramica, pavimento multicolore, porta doccia a battente, ante con riquadro incassato, doccia alcova, piastrelle nere, piastrelle in ardesia, pareti bianche e top in quarzo composito
Stanze da Bagno con piastrelle in ardesia e pavimento con piastrelle in ceramica - Foto e idee per arredare
1