Stanze da Bagno con piastrelle in ardesia e pavimento con piastrelle in ceramica - Foto e idee per arredare
Filtra anche per:
Budget
Ordina per:Popolari oggi
121 - 140 di 173 foto
1 di 3
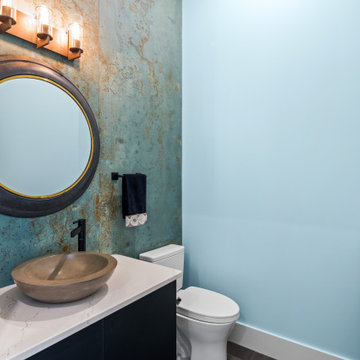
Ocean Bank is a contemporary style oceanfront home located in Chemainus, BC. We broke ground on this home in March 2021. Situated on a sloped lot, Ocean Bank includes 3,086 sq.ft. of finished space over two floors.
The main floor features 11′ ceilings throughout. However, the ceiling vaults to 16′ in the Great Room. Large doors and windows take in the amazing ocean view.
The Kitchen in this custom home is truly a beautiful work of art. The 10′ island is topped with beautiful marble from Vancouver Island. A panel fridge and matching freezer, a large butler’s pantry, and Wolf range are other desirable features of this Kitchen. Also on the main floor, the double-sided gas fireplace that separates the Living and Dining Rooms is lined with gorgeous tile slabs. The glass and steel stairwell railings were custom made on site.
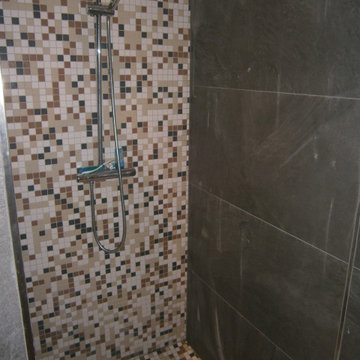
Idee per una stanza da bagno con doccia design di medie dimensioni con doccia a filo pavimento, piastrelle multicolore, piastrelle in ardesia, pareti multicolore, pavimento con piastrelle in ceramica, top in legno, pavimento grigio, doccia aperta e due lavabi
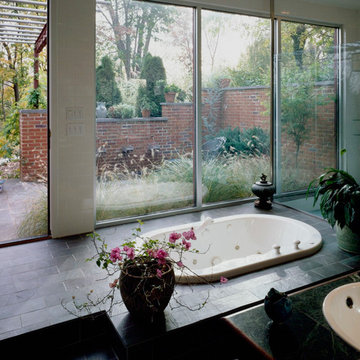
MASTER BATHROOM INTERIOR LOOKING TOWARDS EXTERIOR COURT WITH FOUNTAIN
Immagine di una grande stanza da bagno padronale design con ante lisce, ante in legno bruno, vasca da incasso, doccia ad angolo, WC monopezzo, piastrelle grigie, piastrelle in ardesia, pareti grigie, pavimento con piastrelle in ceramica, lavabo da incasso, top in marmo, pavimento verde, porta doccia a battente e top verde
Immagine di una grande stanza da bagno padronale design con ante lisce, ante in legno bruno, vasca da incasso, doccia ad angolo, WC monopezzo, piastrelle grigie, piastrelle in ardesia, pareti grigie, pavimento con piastrelle in ceramica, lavabo da incasso, top in marmo, pavimento verde, porta doccia a battente e top verde
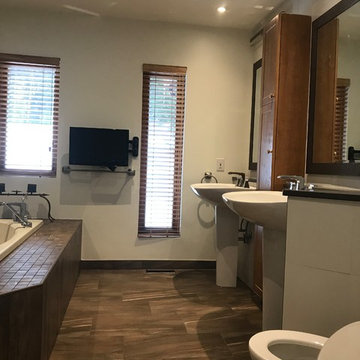
Phancy Design, Inc
Ispirazione per una stanza da bagno padronale classica con vasca da incasso, doccia a filo pavimento, piastrelle in ardesia, pavimento con piastrelle in ceramica, lavabo a colonna, pavimento marrone e doccia aperta
Ispirazione per una stanza da bagno padronale classica con vasca da incasso, doccia a filo pavimento, piastrelle in ardesia, pavimento con piastrelle in ceramica, lavabo a colonna, pavimento marrone e doccia aperta
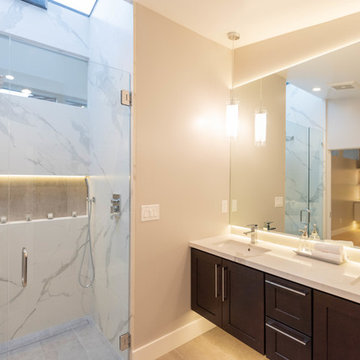
Idee per una stanza da bagno moderna di medie dimensioni con ante in stile shaker, ante grigie, doccia a filo pavimento, piastrelle bianche, piastrelle in ardesia, pareti grigie, pavimento con piastrelle in ceramica, lavabo sottopiano, top in quarzo composito, pavimento grigio, porta doccia a battente e top bianco
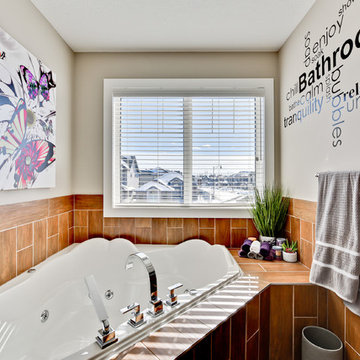
360 degrees
Immagine di una grande stanza da bagno padronale chic con ante in stile shaker, ante in legno bruno, vasca idromassaggio, doccia alcova, WC a due pezzi, piastrelle marroni, piastrelle in ardesia, pareti grigie, pavimento con piastrelle in ceramica, lavabo sottopiano e top in granito
Immagine di una grande stanza da bagno padronale chic con ante in stile shaker, ante in legno bruno, vasca idromassaggio, doccia alcova, WC a due pezzi, piastrelle marroni, piastrelle in ardesia, pareti grigie, pavimento con piastrelle in ceramica, lavabo sottopiano e top in granito
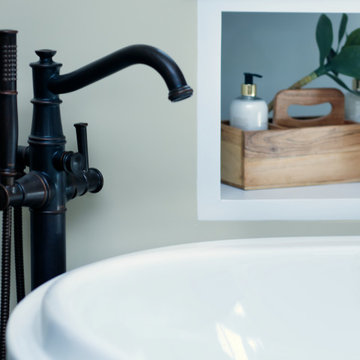
Foto di una grande stanza da bagno padronale chic con ante con riquadro incassato, ante marroni, vasca freestanding, doccia alcova, WC a due pezzi, piastrelle grigie, piastrelle in ardesia, pareti beige, pavimento con piastrelle in ceramica, lavabo sottopiano, top in quarzo composito, pavimento grigio, porta doccia a battente e top beige
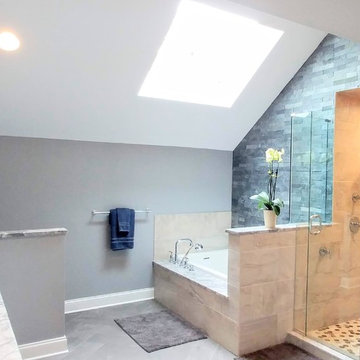
Tub & Skylight
Immagine di una grande stanza da bagno padronale chic con ante in stile shaker, ante bianche, vasca ad alcova, doccia doppia, WC monopezzo, piastrelle grigie, piastrelle in ardesia, pareti grigie, pavimento con piastrelle in ceramica, lavabo sottopiano, top in granito, pavimento marrone, porta doccia a battente e top grigio
Immagine di una grande stanza da bagno padronale chic con ante in stile shaker, ante bianche, vasca ad alcova, doccia doppia, WC monopezzo, piastrelle grigie, piastrelle in ardesia, pareti grigie, pavimento con piastrelle in ceramica, lavabo sottopiano, top in granito, pavimento marrone, porta doccia a battente e top grigio
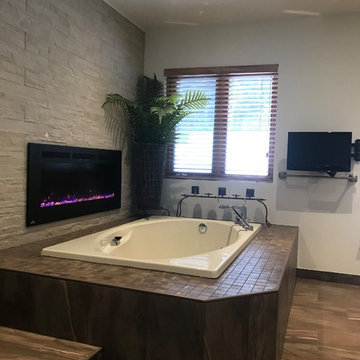
Phancy Design, Inc
Immagine di una stanza da bagno padronale tradizionale con vasca da incasso, doccia a filo pavimento, piastrelle in ardesia, pavimento con piastrelle in ceramica, lavabo a colonna, pavimento marrone e doccia aperta
Immagine di una stanza da bagno padronale tradizionale con vasca da incasso, doccia a filo pavimento, piastrelle in ardesia, pavimento con piastrelle in ceramica, lavabo a colonna, pavimento marrone e doccia aperta
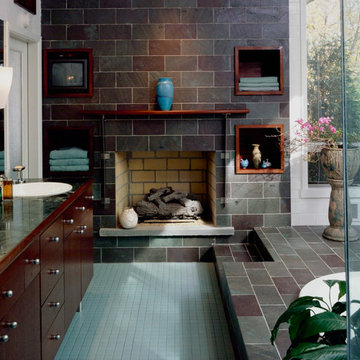
MASTER BATHROOM INTERIOR
Idee per una grande stanza da bagno padronale minimal con ante lisce, ante in legno bruno, vasca da incasso, doccia ad angolo, WC monopezzo, piastrelle grigie, piastrelle in ardesia, pareti grigie, pavimento con piastrelle in ceramica, lavabo da incasso, top in marmo, pavimento verde, porta doccia a battente e top verde
Idee per una grande stanza da bagno padronale minimal con ante lisce, ante in legno bruno, vasca da incasso, doccia ad angolo, WC monopezzo, piastrelle grigie, piastrelle in ardesia, pareti grigie, pavimento con piastrelle in ceramica, lavabo da incasso, top in marmo, pavimento verde, porta doccia a battente e top verde
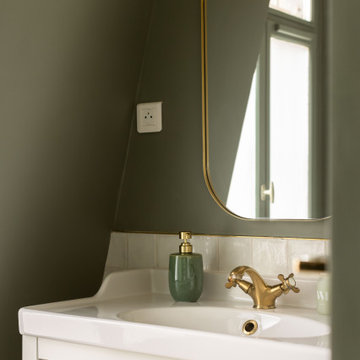
La salle de bain de la suite parentale a été rénovée en conservant le style ancien.
Ispirazione per una stanza da bagno padronale scandinava di medie dimensioni con piastrelle bianche, piastrelle in ardesia, pareti verdi, pavimento con piastrelle in ceramica, top piastrellato, pavimento bianco e lavabo a bacinella
Ispirazione per una stanza da bagno padronale scandinava di medie dimensioni con piastrelle bianche, piastrelle in ardesia, pareti verdi, pavimento con piastrelle in ceramica, top piastrellato, pavimento bianco e lavabo a bacinella
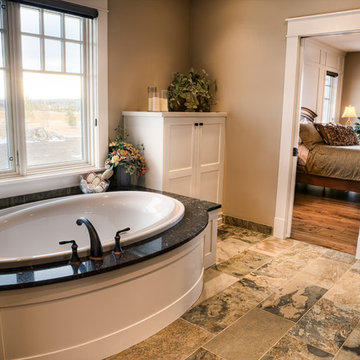
Ispirazione per una grande stanza da bagno padronale american style con ante in stile shaker, ante in legno scuro, vasca da incasso, doccia alcova, WC a due pezzi, piastrelle beige, piastrelle in ardesia, pareti beige, pavimento con piastrelle in ceramica, lavabo sottopiano e top in granito
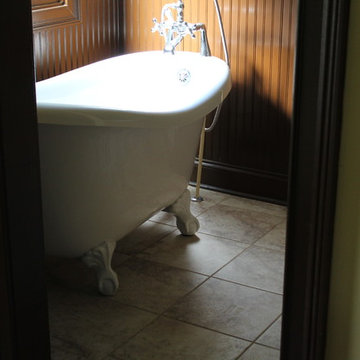
A bead board style vanity in the master bath with tile floors.
Immagine di una grande stanza da bagno padronale american style con ante a filo, ante in legno chiaro, vasca con piedi a zampa di leone, doccia alcova, WC a due pezzi, piastrelle multicolore, piastrelle in ardesia, pareti beige, pavimento con piastrelle in ceramica, lavabo integrato, top in superficie solida, pavimento multicolore, porta doccia a battente e top bianco
Immagine di una grande stanza da bagno padronale american style con ante a filo, ante in legno chiaro, vasca con piedi a zampa di leone, doccia alcova, WC a due pezzi, piastrelle multicolore, piastrelle in ardesia, pareti beige, pavimento con piastrelle in ceramica, lavabo integrato, top in superficie solida, pavimento multicolore, porta doccia a battente e top bianco
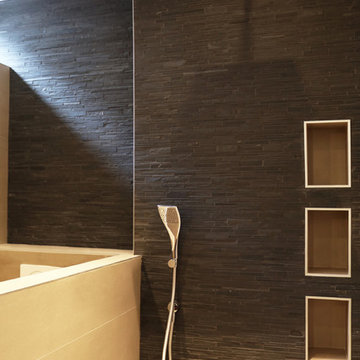
Laure GUIROY
Esempio di una stanza da bagno con doccia design di medie dimensioni con ante a filo, ante viola, doccia alcova, WC sospeso, piastrelle nere, piastrelle in ardesia, pareti beige, pavimento con piastrelle in ceramica, lavabo sospeso, top in vetro, pavimento beige, porta doccia a battente e top marrone
Esempio di una stanza da bagno con doccia design di medie dimensioni con ante a filo, ante viola, doccia alcova, WC sospeso, piastrelle nere, piastrelle in ardesia, pareti beige, pavimento con piastrelle in ceramica, lavabo sospeso, top in vetro, pavimento beige, porta doccia a battente e top marrone
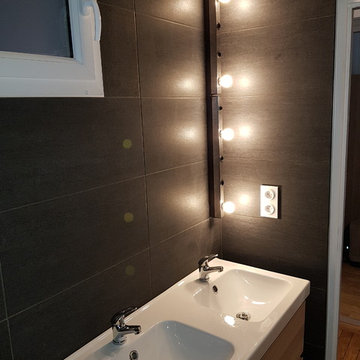
Anastasia trevogin
Immagine di una piccola stanza da bagno con doccia design con vasca sottopiano, piastrelle nere, piastrelle in ardesia, pareti nere, pavimento con piastrelle in ceramica, lavabo sospeso e pavimento nero
Immagine di una piccola stanza da bagno con doccia design con vasca sottopiano, piastrelle nere, piastrelle in ardesia, pareti nere, pavimento con piastrelle in ceramica, lavabo sospeso e pavimento nero
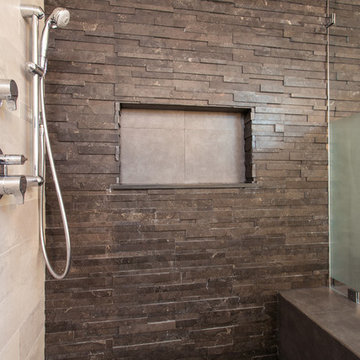
The Master bath everyone want. The space we had to work with was perfect in size to accommodate all the modern needs of today’s client.
A custom made double vanity with a double center drawers unit which rise higher than the sink counter height gives a great work space for the busy couple.
A custom mirror cut to size incorporates an opening for the window and sconce lights.
The counter top and pony wall top is made from Quartz slab that is also present in the shower and tub wall niche as the bottom shelve.
The Shower and tub wall boast a magnificent 3d polished slate tile, giving a Zen feeling as if you are in a grand spa.
Each shampoo niche has a bottom shelve made out of quarts to allow more storage space.
The Master shower has all the needed fixtures from the rain shower head, regular shower head and the hand held unit.
The glass enclosure has a privacy strip done by sand blasting a portion of the glass walls.
And don't forget the grand Jacuzzi tub having 6 regular jets, 4 back jets and 2 neck jets so you can really unwind after a hard day of work.
To complete the ensemble all the walls around a tiled with 24 by 6 gray rugged cement look tiles placed in a staggered layout.
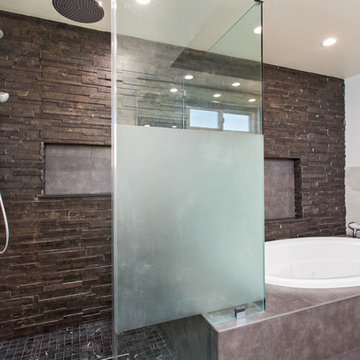
The Master bath everyone want. The space we had to work with was perfect in size to accommodate all the modern needs of today’s client.
A custom made double vanity with a double center drawers unit which rise higher than the sink counter height gives a great work space for the busy couple.
A custom mirror cut to size incorporates an opening for the window and sconce lights.
The counter top and pony wall top is made from Quartz slab that is also present in the shower and tub wall niche as the bottom shelve.
The Shower and tub wall boast a magnificent 3d polished slate tile, giving a Zen feeling as if you are in a grand spa.
Each shampoo niche has a bottom shelve made out of quarts to allow more storage space.
The Master shower has all the needed fixtures from the rain shower head, regular shower head and the hand held unit.
The glass enclosure has a privacy strip done by sand blasting a portion of the glass walls.
And don't forget the grand Jacuzzi tub having 6 regular jets, 4 back jets and 2 neck jets so you can really unwind after a hard day of work.
To complete the ensemble all the walls around a tiled with 24 by 6 gray rugged cement look tiles placed in a staggered layout.
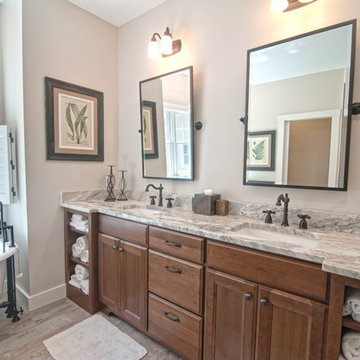
We wanted to carry the serene, nature-inspired colors and transitional style of the master bedroom into the master bath by incorporating textured neutrals with pops of deep green and brown and sleek new fixtures with a vintage twist.
Tub: Randolf Morris 67 inch clawfoot tub package in oil rubbed bronze
Granite: Fantasy Brown
Cabinets: Kabinart Cherry Prescott door style in Fawn finish
Floor Tile: Daltile Seasonwood in Redwood Grove
Paint Color: Edgecomb Grey by Benjamin Moore
Mirrors: Pottery Barn Extra-Large Keinsington Pivot Mirrors in Bronze
Decor: My Sister's Garage
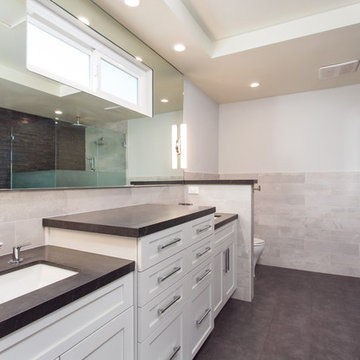
The Master bath everyone want. The space we had to work with was perfect in size to accommodate all the modern needs of today’s client.
A custom made double vanity with a double center drawers unit which rise higher than the sink counter height gives a great work space for the busy couple.
A custom mirror cut to size incorporates an opening for the window and sconce lights.
The counter top and pony wall top is made from Quartz slab that is also present in the shower and tub wall niche as the bottom shelve.
The Shower and tub wall boast a magnificent 3d polished slate tile, giving a Zen feeling as if you are in a grand spa.
Each shampoo niche has a bottom shelve made out of quarts to allow more storage space.
The Master shower has all the needed fixtures from the rain shower head, regular shower head and the hand held unit.
The glass enclosure has a privacy strip done by sand blasting a portion of the glass walls.
And don't forget the grand Jacuzzi tub having 6 regular jets, 4 back jets and 2 neck jets so you can really unwind after a hard day of work.
To complete the ensemble all the walls around a tiled with 24 by 6 gray rugged cement look tiles placed in a staggered layout.
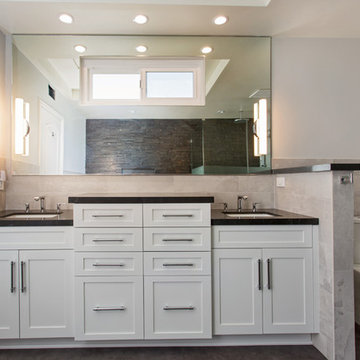
The Master bath everyone want. The space we had to work with was perfect in size to accommodate all the modern needs of today’s client.
A custom made double vanity with a double center drawers unit which rise higher than the sink counter height gives a great work space for the busy couple.
A custom mirror cut to size incorporates an opening for the window and sconce lights.
The counter top and pony wall top is made from Quartz slab that is also present in the shower and tub wall niche as the bottom shelve.
The Shower and tub wall boast a magnificent 3d polished slate tile, giving a Zen feeling as if you are in a grand spa.
Each shampoo niche has a bottom shelve made out of quarts to allow more storage space.
The Master shower has all the needed fixtures from the rain shower head, regular shower head and the hand held unit.
The glass enclosure has a privacy strip done by sand blasting a portion of the glass walls.
And don't forget the grand Jacuzzi tub having 6 regular jets, 4 back jets and 2 neck jets so you can really unwind after a hard day of work.
To complete the ensemble all the walls around a tiled with 24 by 6 gray rugged cement look tiles placed in a staggered layout.
Stanze da Bagno con piastrelle in ardesia e pavimento con piastrelle in ceramica - Foto e idee per arredare
7