Stanze da Bagno con piastrelle grigie e piastrelle di cemento - Foto e idee per arredare
Filtra anche per:
Budget
Ordina per:Popolari oggi
1 - 20 di 2.526 foto
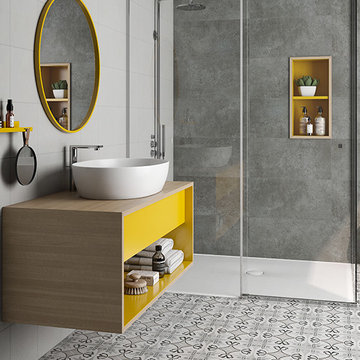
Ispirazione per una stanza da bagno con doccia contemporanea di medie dimensioni con nessun'anta, ante grigie, doccia alcova, piastrelle grigie, piastrelle di cemento, pareti grigie, pavimento in gres porcellanato, lavabo a bacinella, top in legno, pavimento multicolore e porta doccia a battente

Bathroom combination of the grey and light tiles with walking shower and dark wood appliance.
Foto di una grande stanza da bagno minimalista con ante con bugna sagomata, ante in legno bruno, vasca freestanding, WC monopezzo, piastrelle grigie, piastrelle di cemento, pareti grigie, pavimento con piastrelle in ceramica, lavabo a colonna, top in legno, doccia aperta, doccia aperta e top marrone
Foto di una grande stanza da bagno minimalista con ante con bugna sagomata, ante in legno bruno, vasca freestanding, WC monopezzo, piastrelle grigie, piastrelle di cemento, pareti grigie, pavimento con piastrelle in ceramica, lavabo a colonna, top in legno, doccia aperta, doccia aperta e top marrone

This room has a seperate Shower and Toilet spaces and a Huge open area for Free standing bath under wide skylight that lets in bright sunlight all day.

Esempio di una piccola stanza da bagno moderna con ante lisce, ante marroni, vasca/doccia, piastrelle grigie, piastrelle di cemento, pareti grigie, pavimento in cemento, lavabo integrato, top in marmo, pavimento grigio, porta doccia a battente, top multicolore, nicchia, un lavabo e mobile bagno sospeso

Idee per una piccola stanza da bagno per bambini chic con ante in stile shaker, ante marroni, vasca/doccia, piastrelle grigie, piastrelle di cemento, pareti bianche, pavimento in cementine, lavabo sottopiano, top in marmo, doccia con tenda, top grigio, un lavabo, mobile bagno freestanding, pannellatura, vasca ad alcova e pavimento verde

Our clients wanted to renovate and update their guest bathroom to be more appealing to guests and their gatherings. We decided to go dark and moody with a hint of rustic and a touch of glam. We picked white calacatta quartz to add a point of contrast against the charcoal vertical mosaic backdrop. Gold accents and a custom solid walnut vanity cabinet designed by Buck Wimberly at ULAH Interiors + Design add warmth to this modern design. Wall sconces, chandelier, and round mirror are by Arteriors. Charcoal grasscloth wallpaper is by Schumacher.

Our master bathrooms will give you all the room you need for your morning and evening routines. With a double vanity and separate wet room, you are sure to fall in love with your new master bathroom.
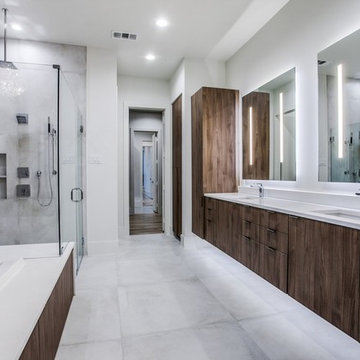
At Progressive Builders, we offer professional bathroom remodeling services in Azusa. We are driven by a single goal – to make your bathroom absolutely stunning. We understand that the bathroom is the most personal space in your home. So, we remodel it in a way that it reflects your taste and give you that experience that you wish.
Bathroom Remodeling in Azusa, CA - http://progressivebuilders.la/
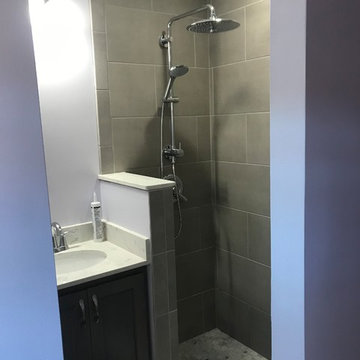
Immagine di una piccola stanza da bagno con doccia minimalista con doccia ad angolo, piastrelle grigie, piastrelle di cemento, pareti grigie, pavimento con piastrelle di ciottoli, lavabo sottopiano, pavimento grigio e doccia aperta
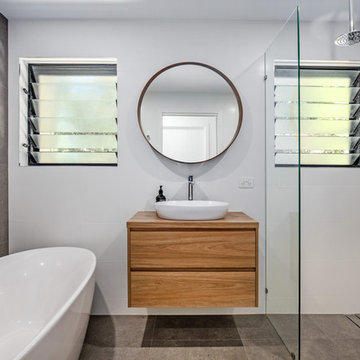
Guest Bathroom
Foto di una stanza da bagno per bambini stile marinaro di medie dimensioni con consolle stile comò, ante in legno chiaro, vasca freestanding, doccia aperta, piastrelle grigie, piastrelle di cemento, pareti grigie, pavimento in gres porcellanato, lavabo a bacinella, top in legno, pavimento grigio e doccia aperta
Foto di una stanza da bagno per bambini stile marinaro di medie dimensioni con consolle stile comò, ante in legno chiaro, vasca freestanding, doccia aperta, piastrelle grigie, piastrelle di cemento, pareti grigie, pavimento in gres porcellanato, lavabo a bacinella, top in legno, pavimento grigio e doccia aperta

mayphotography
Immagine di una stanza da bagno padronale moderna di medie dimensioni con ante lisce, doccia a filo pavimento, WC monopezzo, pareti grigie, lavabo a bacinella, top in marmo, pavimento grigio, ante in legno chiaro, piastrelle grigie, piastrelle di cemento, pavimento in cemento, doccia aperta e top grigio
Immagine di una stanza da bagno padronale moderna di medie dimensioni con ante lisce, doccia a filo pavimento, WC monopezzo, pareti grigie, lavabo a bacinella, top in marmo, pavimento grigio, ante in legno chiaro, piastrelle grigie, piastrelle di cemento, pavimento in cemento, doccia aperta e top grigio

Waschtischunterbau aus Altholz
Fliesen in Betonoptik
Alte Leiter als Handtuchhalter
Muschellampe
Alter Bilderrahmen als Spiegel
Ispirazione per una stanza da bagno con doccia nordica di medie dimensioni con doccia a filo pavimento, piastrelle grigie, piastrelle di cemento, pavimento in cementine, lavabo a bacinella, top in legno, pavimento grigio, doccia aperta, top marrone, nessun'anta, pareti bianche e ante in legno scuro
Ispirazione per una stanza da bagno con doccia nordica di medie dimensioni con doccia a filo pavimento, piastrelle grigie, piastrelle di cemento, pavimento in cementine, lavabo a bacinella, top in legno, pavimento grigio, doccia aperta, top marrone, nessun'anta, pareti bianche e ante in legno scuro
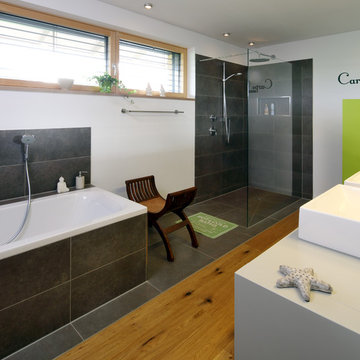
Nixdorf Fotografie
Ispirazione per una stanza da bagno con doccia design di medie dimensioni con zona vasca/doccia separata, piastrelle grigie, vasca da incasso, piastrelle di cemento, pareti bianche, lavabo a bacinella, doccia aperta e top bianco
Ispirazione per una stanza da bagno con doccia design di medie dimensioni con zona vasca/doccia separata, piastrelle grigie, vasca da incasso, piastrelle di cemento, pareti bianche, lavabo a bacinella, doccia aperta e top bianco

This Vanity by Starmark is topped with a reclaimed barnwood mirror on typical sliding barn door track. Revealing behind is a recessed medicine cabinet into a natural stone wall.
Chris Veith

This once dated master suite is now a bright and eclectic space with influence from the homeowners travels abroad. We transformed their overly large bathroom with dysfunctional square footage into cohesive space meant for luxury. We created a large open, walk in shower adorned by a leathered stone slab. The new master closet is adorned with warmth from bird wallpaper and a robin's egg blue chest. We were able to create another bedroom from the excess space in the redesign. The frosted glass french doors, blue walls and special wall paper tie into the feel of the home. In the bathroom, the Bain Ultra freestanding tub below is the focal point of this new space. We mixed metals throughout the space that just work to add detail and unique touches throughout. Design by Hatfield Builders & Remodelers | Photography by Versatile Imaging
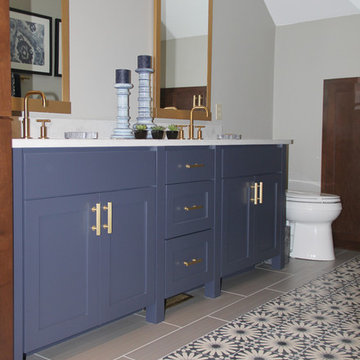
Idee per una stanza da bagno tradizionale con ante blu, WC a due pezzi, piastrelle grigie, piastrelle di cemento, pareti grigie, pavimento in gres porcellanato e top in quarzite
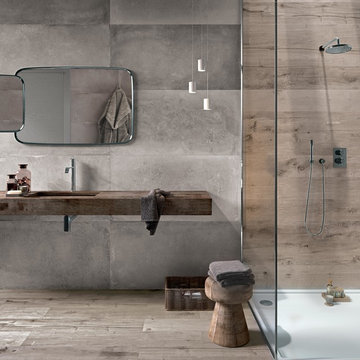
Foto di una stanza da bagno padronale minimal con doccia a filo pavimento, piastrelle grigie, piastrelle di cemento, pareti grigie, pavimento in legno massello medio, lavabo sottopiano, top in legno, doccia aperta e top marrone
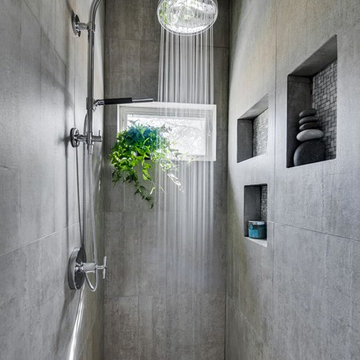
Greg Scott Makinen
Esempio di una stanza da bagno padronale moderna di medie dimensioni con ante lisce, ante in legno scuro, doccia alcova, WC monopezzo, piastrelle grigie, piastrelle di cemento, pareti grigie, pavimento con piastrelle in ceramica e lavabo integrato
Esempio di una stanza da bagno padronale moderna di medie dimensioni con ante lisce, ante in legno scuro, doccia alcova, WC monopezzo, piastrelle grigie, piastrelle di cemento, pareti grigie, pavimento con piastrelle in ceramica e lavabo integrato
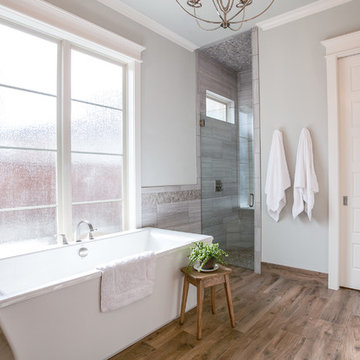
Ariana Miller with ANM Photography. www.anmphoto.com
Foto di una grande stanza da bagno padronale country con ante in stile shaker, vasca freestanding, doccia a filo pavimento, piastrelle grigie, piastrelle di cemento, pareti grigie, pavimento con piastrelle in ceramica, lavabo sottopiano, top in marmo e ante bianche
Foto di una grande stanza da bagno padronale country con ante in stile shaker, vasca freestanding, doccia a filo pavimento, piastrelle grigie, piastrelle di cemento, pareti grigie, pavimento con piastrelle in ceramica, lavabo sottopiano, top in marmo e ante bianche
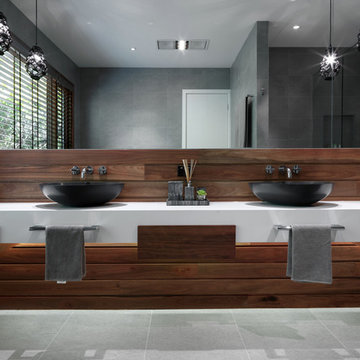
Encapsulating Australian coastal living in the ultra stylish seaside town of Portsea. Polished concrete floors, architectural stone walls, the interior design of this home is an eclectic mix of reclaimed timbers, natural woven fibres and organic shapes. In the bathroom, double Eclipse Basins in Nero finish contrast against the white vanity and timber wall panels.
Photo Credit: Andrew Wuttke
Stanze da Bagno con piastrelle grigie e piastrelle di cemento - Foto e idee per arredare
1