Stanze da Bagno con piastrelle grigie e pavimento con piastrelle in ceramica - Foto e idee per arredare
Filtra anche per:
Budget
Ordina per:Popolari oggi
1 - 20 di 27.476 foto

Semplicità e linearità sono le parole chiave di questo bagno, caratterizzato da un mobile lavabo in krion e laccato bianco. Grande impatto è dato dalla scelta di disporre sull'intera superficie di fondo un rivestimento dal pattern geometrico.

Bathroom combination of the grey and light tiles with walking shower and dark wood appliance.
Foto di una grande stanza da bagno minimalista con ante con bugna sagomata, ante in legno bruno, vasca freestanding, WC monopezzo, piastrelle grigie, piastrelle di cemento, pareti grigie, pavimento con piastrelle in ceramica, lavabo a colonna, top in legno, doccia aperta, doccia aperta e top marrone
Foto di una grande stanza da bagno minimalista con ante con bugna sagomata, ante in legno bruno, vasca freestanding, WC monopezzo, piastrelle grigie, piastrelle di cemento, pareti grigie, pavimento con piastrelle in ceramica, lavabo a colonna, top in legno, doccia aperta, doccia aperta e top marrone

A small bathroom is given a clean, bright, and contemporary look. Storage was key to this design, so we made sure to give our clients plenty of hidden space throughout the room. We installed a full-height linen closet which, thanks to the pull-out shelves, stays conveniently tucked away as well as vanity with U-shaped drawers, perfect for storing smaller items.
The shower also provides our clients with storage opportunity, with two large shower niches - one with four built-in glass shelves. For a bit of sparkle and contrast to the all-white interior, we added a copper glass tile accent to the second niche.
Designed by Chi Renovation & Design who serve Chicago and it's surrounding suburbs, with an emphasis on the North Side and North Shore. You'll find their work from the Loop through Lincoln Park, Skokie, Evanston, and all of the way up to Lake Forest.
For more about Chi Renovation & Design, click here: https://www.chirenovation.com/
To learn more about this project, click here: https://www.chirenovation.com/portfolio/northshore-bathroom-renovation/

We divided 1 oddly planned bathroom into 2 whole baths to make this family of four SO happy! Mom even got her own special bathroom so she doesn't have to share with hubby and the 2 small boys any more.
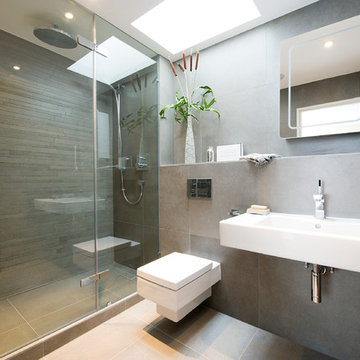
Foto di una stanza da bagno padronale contemporanea di medie dimensioni con lavabo sospeso, WC sospeso, piastrelle grigie, piastrelle in ceramica, pareti grigie, pavimento con piastrelle in ceramica e doccia alcova

Photography by Paul Linnebach
Esempio di una grande stanza da bagno padronale tropicale con ante lisce, ante in legno bruno, doccia ad angolo, WC monopezzo, pareti bianche, lavabo a bacinella, pavimento grigio, doccia aperta, piastrelle grigie, piastrelle in ceramica, pavimento con piastrelle in ceramica e top in cemento
Esempio di una grande stanza da bagno padronale tropicale con ante lisce, ante in legno bruno, doccia ad angolo, WC monopezzo, pareti bianche, lavabo a bacinella, pavimento grigio, doccia aperta, piastrelle grigie, piastrelle in ceramica, pavimento con piastrelle in ceramica e top in cemento

The Dura Supreme double vanity is painted in a bold but neutral gray. A tall central storage tower in the middle allows for extra storage and allowing the countertops to be free of clutter.

Idee per una piccola stanza da bagno con doccia design con ante lisce, ante in legno scuro, piastrelle grigie, pareti bianche, lavabo a bacinella, top in legno, pavimento grigio, doccia aperta, top marrone, un lavabo, mobile bagno sospeso, doccia a filo pavimento, piastrelle in ceramica, pavimento con piastrelle in ceramica e nicchia
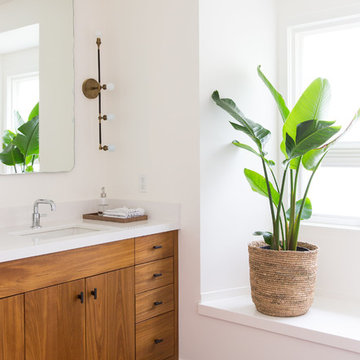
Ispirazione per una stanza da bagno padronale nordica di medie dimensioni con ante lisce, ante in legno scuro, piastrelle grigie, piastrelle in ceramica, pareti bianche, pavimento con piastrelle in ceramica, lavabo sottopiano e top in quarzo composito
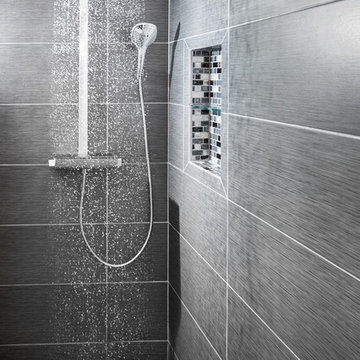
Ian Dawson, C&I Studios
Immagine di una piccola stanza da bagno padronale moderna con lavabo a bacinella, doccia a filo pavimento, WC a due pezzi, piastrelle grigie, piastrelle in ceramica, pareti grigie e pavimento con piastrelle in ceramica
Immagine di una piccola stanza da bagno padronale moderna con lavabo a bacinella, doccia a filo pavimento, WC a due pezzi, piastrelle grigie, piastrelle in ceramica, pareti grigie e pavimento con piastrelle in ceramica

View of sauna, shower, bath tub area.
Esempio di una grande stanza da bagno padronale moderna con vasca ad alcova, doccia a filo pavimento, piastrelle grigie, piastrelle diamantate, pareti marroni e pavimento con piastrelle in ceramica
Esempio di una grande stanza da bagno padronale moderna con vasca ad alcova, doccia a filo pavimento, piastrelle grigie, piastrelle diamantate, pareti marroni e pavimento con piastrelle in ceramica

A Master Bedroom En-suite with a walk in shower and double vanity unit.
Immagine di una piccola stanza da bagno padronale con ante lisce, ante in legno chiaro, doccia aperta, piastrelle grigie, piastrelle in ceramica, pareti grigie, pavimento con piastrelle in ceramica, lavabo sospeso, top in marmo, pavimento grigio, doccia aperta, top bianco, due lavabi e mobile bagno incassato
Immagine di una piccola stanza da bagno padronale con ante lisce, ante in legno chiaro, doccia aperta, piastrelle grigie, piastrelle in ceramica, pareti grigie, pavimento con piastrelle in ceramica, lavabo sospeso, top in marmo, pavimento grigio, doccia aperta, top bianco, due lavabi e mobile bagno incassato

The frameless round mirror and freestanding bath are stand-out features of this elegant bathroom.
Esempio di una stanza da bagno padronale minimalista di medie dimensioni con ante lisce, ante in legno chiaro, vasca freestanding, doccia aperta, piastrelle grigie, piastrelle in ceramica, pareti grigie, pavimento con piastrelle in ceramica, lavabo a bacinella, top in quarzo composito, pavimento grigio, doccia aperta, top grigio, nicchia, un lavabo e mobile bagno sospeso
Esempio di una stanza da bagno padronale minimalista di medie dimensioni con ante lisce, ante in legno chiaro, vasca freestanding, doccia aperta, piastrelle grigie, piastrelle in ceramica, pareti grigie, pavimento con piastrelle in ceramica, lavabo a bacinella, top in quarzo composito, pavimento grigio, doccia aperta, top grigio, nicchia, un lavabo e mobile bagno sospeso

Grey Bathroom in Storrington, West Sussex
Contemporary grey furniture and tiling combine with natural wood accents for this sizeable en-suite in Storrington.
The Brief
This Storrington client had a plan to remove a dividing wall between a family bathroom and an existing en-suite to make a sizeable and luxurious new en-suite.
The design idea for the resulting en-suite space was to include a walk-in shower and separate bathing area, with a layout to make the most of natural light. A modern grey theme was preferred with a softening accent colour.
Design Elements
Removing the dividing wall created a long space with plenty of layout options.
After contemplating multiple designs, it was decided the bathing and showering areas should be at opposite ends of the room to create separation within the space.
To create the modern, high-impact theme required, large format grey tiles have been utilised in harmony with a wood-effect accent tile, which feature at opposite ends of the en-suite.
The furniture has been chosen to compliment the modern theme, with a curved Pelipal Cassca unit opted for in a Steel Grey Metallic finish. A matching three-door mirrored unit has provides extra storage for this client, plus it is also equipped with useful LED downlighting.
Special Inclusions
Plenty of additional storage has been made available through the use of built-in niches. These are useful for showering and bathing essentials, as well as a nice place to store decorative items. These niches have been equipped with small downlights to create an alluring ambience.
A spacious walk-in shower has been opted for, which is equipped with a chrome enclosure from British supplier Crosswater. The enclosure combines well with chrome brassware has been used elsewhere in the room from suppliers Saneux and Vado.
Project Highlight
The bathing area of this en-suite is a soothing focal point of this renovation.
It has been placed centrally to the feature wall, in which a built-in niche has been included with discrete downlights. Green accents, natural decorative items, and chrome brassware combines really well at this end of the room.
The End Result
The end result is a completely transformed en-suite bathroom, unrecognisable from the two separate rooms that existed here before. A modern theme is consistent throughout the design, which makes use of natural highlights and inventive storage areas.
Discover how our expert designers can transform your own bathroom with a free design appointment and quotation. Arrange a free appointment in showroom or online.
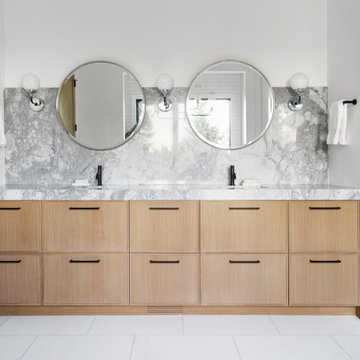
Ispirazione per una stanza da bagno padronale minimal con ante lisce, ante in legno scuro, vasca freestanding, doccia alcova, WC monopezzo, piastrelle grigie, piastrelle diamantate, pareti bianche, pavimento con piastrelle in ceramica, pavimento bianco, porta doccia a battente, top grigio, toilette, due lavabi e mobile bagno incassato

We expanded the attic of a historic row house to include the owner's suite. The addition involved raising the rear portion of roof behind the current peak to provide a full-height bedroom. The street-facing sloped roof and dormer were left intact to ensure the addition would not mar the historic facade by being visible to passers-by. We adapted the front dormer into a sweet and novel bathroom.
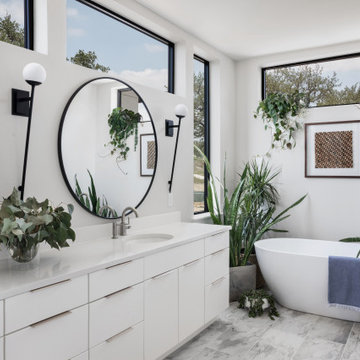
Foto di una grande stanza da bagno padronale minimal con ante lisce, ante bianche, vasca freestanding, piastrelle grigie, piastrelle in pietra, pareti bianche, pavimento con piastrelle in ceramica, lavabo sottopiano, top in quarzite, pavimento grigio, porta doccia a battente, top bianco, due lavabi e mobile bagno sospeso

Bathroom designed for barrier free living. Tiled walls and floors and a seamless transition shower.
Foto di una piccola stanza da bagno padronale minimal con ante lisce, ante in legno chiaro, doccia a filo pavimento, WC monopezzo, piastrelle grigie, piastrelle in ceramica, pareti grigie, pavimento con piastrelle in ceramica, lavabo integrato, pavimento grigio, doccia aperta, top bianco, un lavabo e mobile bagno sospeso
Foto di una piccola stanza da bagno padronale minimal con ante lisce, ante in legno chiaro, doccia a filo pavimento, WC monopezzo, piastrelle grigie, piastrelle in ceramica, pareti grigie, pavimento con piastrelle in ceramica, lavabo integrato, pavimento grigio, doccia aperta, top bianco, un lavabo e mobile bagno sospeso

A double vanity becomes the focal point of the en suite bathroom. Cambria's countertops rest on top of this rich dark wood vanity that features ample storage and a hidden medium size wastebasket disguised into a stack of drawers.

Foto di una piccola stanza da bagno padronale contemporanea con ante lisce, ante bianche, doccia a filo pavimento, WC monopezzo, piastrelle grigie, piastrelle in ceramica, pareti grigie, pavimento con piastrelle in ceramica, lavabo sottopiano, top in quarzo composito, pavimento grigio, porta doccia scorrevole, top bianco, un lavabo e mobile bagno incassato
Stanze da Bagno con piastrelle grigie e pavimento con piastrelle in ceramica - Foto e idee per arredare
1