Stanze da Bagno con piastrelle di vetro e top beige - Foto e idee per arredare
Filtra anche per:
Budget
Ordina per:Popolari oggi
41 - 60 di 390 foto
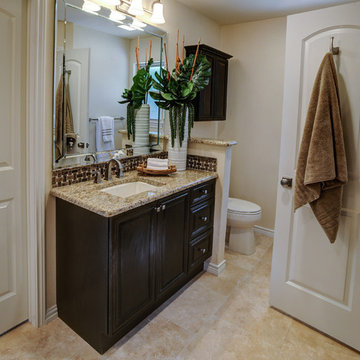
Espresso colored semi custom cabinetry is complimented by the dark emperador backsplash. We shortened the full height wall to a pony wall in the commode area which allows privacy as well as light from the window to flow into the main space.
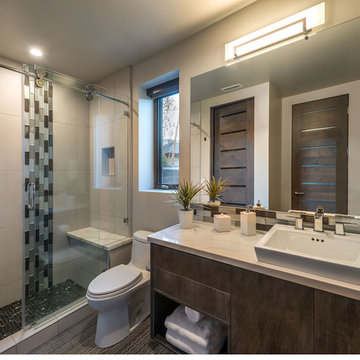
Vance Fox
Natural Constemporary
Ispirazione per una stanza da bagno per bambini contemporanea di medie dimensioni con ante lisce, ante marroni, WC monopezzo, piastrelle nere, piastrelle di vetro, pareti beige, pavimento con piastrelle in ceramica, lavabo a bacinella, top in quarzite, pavimento grigio, porta doccia scorrevole e top beige
Ispirazione per una stanza da bagno per bambini contemporanea di medie dimensioni con ante lisce, ante marroni, WC monopezzo, piastrelle nere, piastrelle di vetro, pareti beige, pavimento con piastrelle in ceramica, lavabo a bacinella, top in quarzite, pavimento grigio, porta doccia scorrevole e top beige
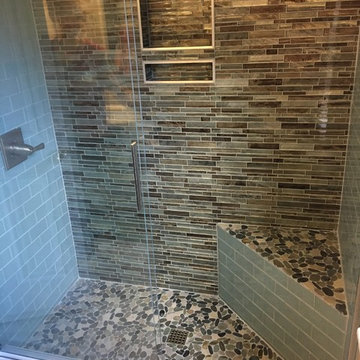
Immagine di una stanza da bagno moderna di medie dimensioni con consolle stile comò, ante in legno bruno, doccia alcova, WC a due pezzi, piastrelle blu, piastrelle di vetro, pareti beige, pavimento in gres porcellanato, lavabo sottopiano, top in quarzo composito, pavimento multicolore, porta doccia scorrevole e top beige
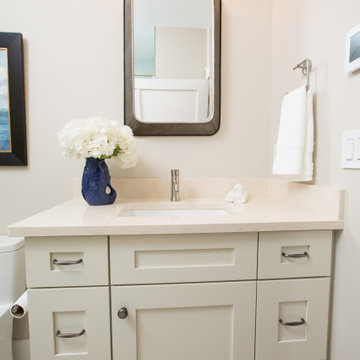
Ispirazione per una stanza da bagno con doccia di medie dimensioni con ante in stile shaker, ante bianche, doccia alcova, WC monopezzo, piastrelle verdi, piastrelle di vetro, pareti beige, pavimento con piastrelle di ciottoli, lavabo sottopiano, top in quarzo composito, pavimento beige, porta doccia a battente, top beige, nicchia, un lavabo e mobile bagno incassato
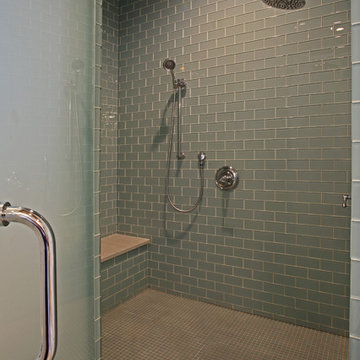
Shooting Star Photography
In Collaboration with Charles Cudd Co.
Immagine di una stanza da bagno padronale minimal di medie dimensioni con ante a filo, ante grigie, vasca freestanding, doccia ad angolo, piastrelle blu, piastrelle di vetro, pareti blu, parquet chiaro, lavabo sottopiano, top in granito, porta doccia a battente e top beige
Immagine di una stanza da bagno padronale minimal di medie dimensioni con ante a filo, ante grigie, vasca freestanding, doccia ad angolo, piastrelle blu, piastrelle di vetro, pareti blu, parquet chiaro, lavabo sottopiano, top in granito, porta doccia a battente e top beige
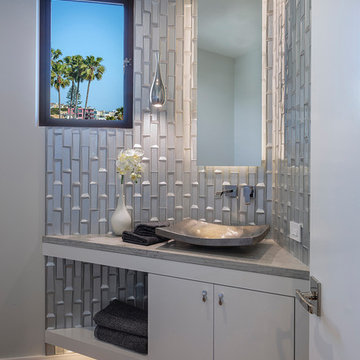
Foto di una piccola stanza da bagno minimal con ante lisce, ante bianche, WC a due pezzi, piastrelle bianche, piastrelle di vetro, pareti beige, pavimento in legno massello medio, lavabo a colonna, top in marmo, pavimento beige e top beige
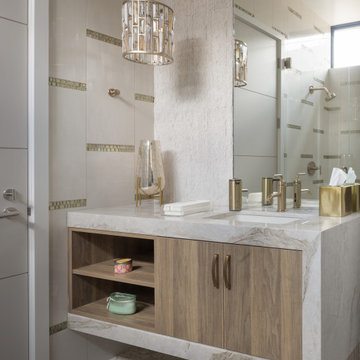
Pinnacle Architectural Studio - Contemporary Custom Architecture - En Suite Bathroom One - Indigo at The Ridges - Las Vegas
Ispirazione per una stanza da bagno con doccia minimal di medie dimensioni con ante lisce, ante marroni, doccia doppia, WC monopezzo, piastrelle multicolore, piastrelle di vetro, pareti beige, pavimento in gres porcellanato, lavabo sottopiano, top in marmo, pavimento multicolore, porta doccia a battente, top beige, panca da doccia, un lavabo, mobile bagno sospeso e soffitto in carta da parati
Ispirazione per una stanza da bagno con doccia minimal di medie dimensioni con ante lisce, ante marroni, doccia doppia, WC monopezzo, piastrelle multicolore, piastrelle di vetro, pareti beige, pavimento in gres porcellanato, lavabo sottopiano, top in marmo, pavimento multicolore, porta doccia a battente, top beige, panca da doccia, un lavabo, mobile bagno sospeso e soffitto in carta da parati
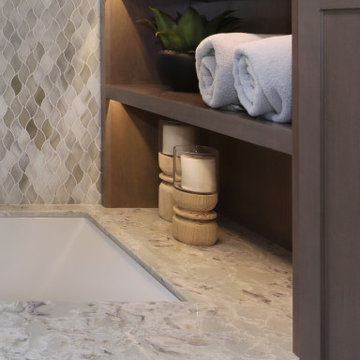
Stained glass mosaic waterfall is a soothing backdrop for this spa tub. Built-in shelves, highlighted with lighting provides storage and ambience.
Ispirazione per una stanza da bagno padronale chic con ante in stile shaker, ante in legno scuro, vasca sottopiano, doccia a filo pavimento, piastrelle blu, piastrelle di vetro, pareti beige, pavimento in marmo, lavabo sottopiano, top in quarzo composito, pavimento beige, doccia aperta, top beige, due lavabi e mobile bagno incassato
Ispirazione per una stanza da bagno padronale chic con ante in stile shaker, ante in legno scuro, vasca sottopiano, doccia a filo pavimento, piastrelle blu, piastrelle di vetro, pareti beige, pavimento in marmo, lavabo sottopiano, top in quarzo composito, pavimento beige, doccia aperta, top beige, due lavabi e mobile bagno incassato
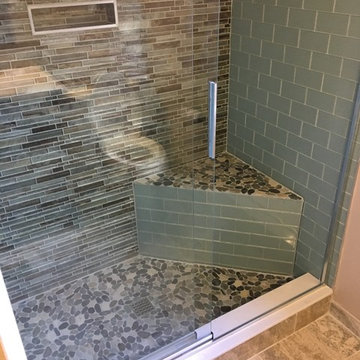
Ispirazione per una stanza da bagno minimalista di medie dimensioni con consolle stile comò, ante in legno bruno, doccia alcova, WC a due pezzi, piastrelle blu, piastrelle di vetro, pareti beige, pavimento in gres porcellanato, lavabo sottopiano, top in quarzo composito, pavimento multicolore, porta doccia scorrevole e top beige
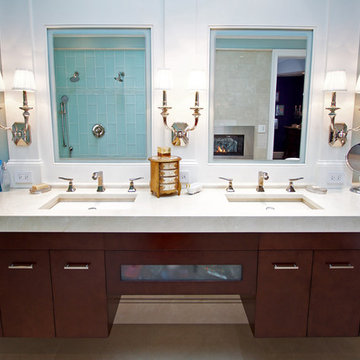
Desiree Henderson
Ispirazione per una grande stanza da bagno padronale tradizionale con ante lisce, ante in legno bruno, piastrelle blu, piastrelle di vetro, pareti bianche, lavabo sottopiano, doccia aperta, zona vasca/doccia separata, pavimento in marmo, top in marmo, pavimento beige e top beige
Ispirazione per una grande stanza da bagno padronale tradizionale con ante lisce, ante in legno bruno, piastrelle blu, piastrelle di vetro, pareti bianche, lavabo sottopiano, doccia aperta, zona vasca/doccia separata, pavimento in marmo, top in marmo, pavimento beige e top beige
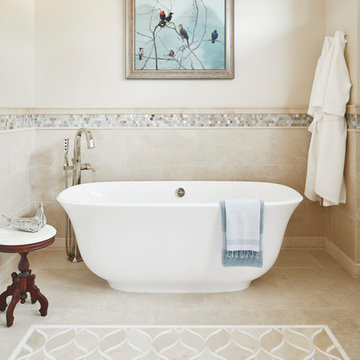
The balance of modern fixtures, soft neutrals and antique accents make this master suite remodel transitional perfection!
Photo by Andrea Calo
Foto di una grande stanza da bagno padronale tradizionale con ante in stile shaker, ante bianche, vasca freestanding, doccia aperta, WC monopezzo, piastrelle blu, piastrelle di vetro, pareti beige, pavimento in marmo, lavabo sottopiano, top in quarzo composito, pavimento beige, porta doccia a battente e top beige
Foto di una grande stanza da bagno padronale tradizionale con ante in stile shaker, ante bianche, vasca freestanding, doccia aperta, WC monopezzo, piastrelle blu, piastrelle di vetro, pareti beige, pavimento in marmo, lavabo sottopiano, top in quarzo composito, pavimento beige, porta doccia a battente e top beige
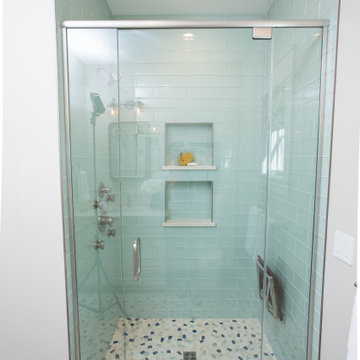
Foto di una stanza da bagno con doccia di medie dimensioni con ante in stile shaker, ante bianche, doccia alcova, WC monopezzo, piastrelle verdi, piastrelle di vetro, pareti beige, pavimento con piastrelle di ciottoli, lavabo sottopiano, top in quarzo composito, pavimento beige, porta doccia a battente, top beige, nicchia, un lavabo e mobile bagno incassato
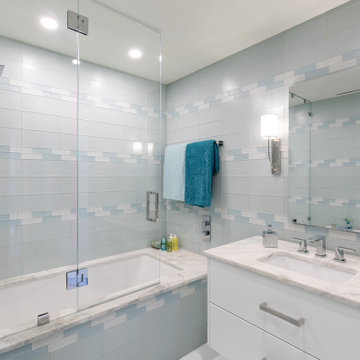
Immagine di una stanza da bagno per bambini eclettica di medie dimensioni con ante lisce, ante bianche, vasca sottopiano, vasca/doccia, WC a due pezzi, piastrelle blu, piastrelle di vetro, pareti blu, pavimento in gres porcellanato, lavabo sottopiano, top in marmo, pavimento bianco, porta doccia a battente, top beige, un lavabo e mobile bagno sospeso
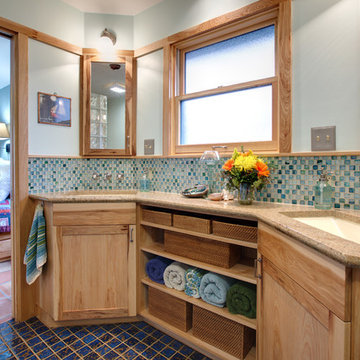
His and her vanity stations flanking open storage. Medicine cabinets are behing the mirrors.
Water-themed glass backsplash tile and the wall color, combined with the warmth of the hickory cabinets and trim , make for a pleasant bathing experience.
Construction by CG&S Design-Build
Photos by Tre Dunham, Fine Focus Photography
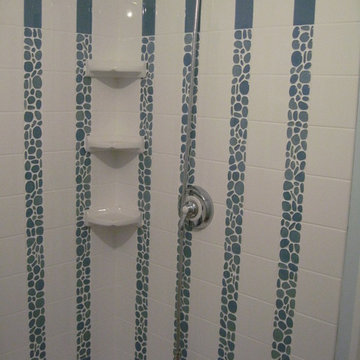
DROPLETS OF WATER appear to fall from and into blue pools in this corner shower stall. Glass tiles, perfectly matched in color, come from two different makers. Higher cost of glass tile is offset by inexpensive ceramic tile's lower cost.
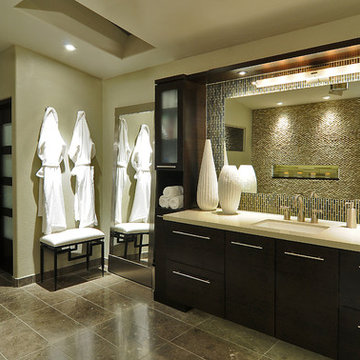
Esempio di una grande stanza da bagno padronale design con ante lisce, ante in legno bruno, doccia alcova, piastrelle marroni, piastrelle verdi, piastrelle di vetro, pareti beige, lavabo sottopiano, top in quarzo composito, doccia aperta e top beige
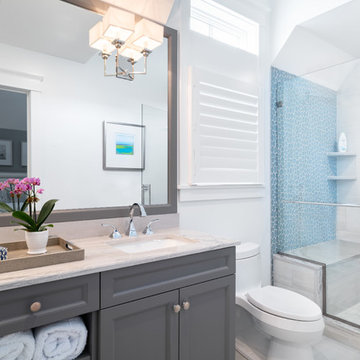
Immagine di una stanza da bagno per bambini stile marino di medie dimensioni con ante con riquadro incassato, ante grigie, WC monopezzo, piastrelle blu, pareti bianche, lavabo sottopiano, top in marmo, pavimento beige, porta doccia a battente, top beige, piastrelle di vetro e pavimento in marmo
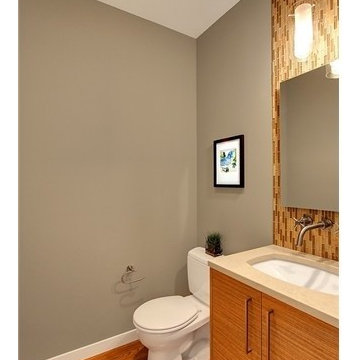
Bellmont 1600 series cabinets, Terra door style in Field.
Esempio di una stanza da bagno con doccia contemporanea di medie dimensioni con lavabo sottopiano, ante lisce, top in quarzo composito, piastrelle di vetro, pareti grigie, pavimento in legno massello medio, ante in legno chiaro, pavimento marrone, WC a due pezzi, piastrelle multicolore e top beige
Esempio di una stanza da bagno con doccia contemporanea di medie dimensioni con lavabo sottopiano, ante lisce, top in quarzo composito, piastrelle di vetro, pareti grigie, pavimento in legno massello medio, ante in legno chiaro, pavimento marrone, WC a due pezzi, piastrelle multicolore e top beige
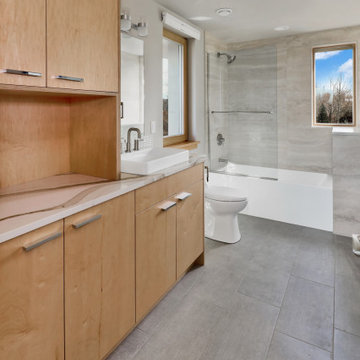
The Twin Peaks Passive House + ADU was designed and built to remain resilient in the face of natural disasters. Fortunately, the same great building strategies and design that provide resilience also provide a home that is incredibly comfortable and healthy while also visually stunning.
This home’s journey began with a desire to design and build a house that meets the rigorous standards of Passive House. Before beginning the design/ construction process, the homeowners had already spent countless hours researching ways to minimize their global climate change footprint. As with any Passive House, a large portion of this research was focused on building envelope design and construction. The wall assembly is combination of six inch Structurally Insulated Panels (SIPs) and 2x6 stick frame construction filled with blown in insulation. The roof assembly is a combination of twelve inch SIPs and 2x12 stick frame construction filled with batt insulation. The pairing of SIPs and traditional stick framing allowed for easy air sealing details and a continuous thermal break between the panels and the wall framing.
Beyond the building envelope, a number of other high performance strategies were used in constructing this home and ADU such as: battery storage of solar energy, ground source heat pump technology, Heat Recovery Ventilation, LED lighting, and heat pump water heating technology.
In addition to the time and energy spent on reaching Passivhaus Standards, thoughtful design and carefully chosen interior finishes coalesce at the Twin Peaks Passive House + ADU into stunning interiors with modern farmhouse appeal. The result is a graceful combination of innovation, durability, and aesthetics that will last for a century to come.
Despite the requirements of adhering to some of the most rigorous environmental standards in construction today, the homeowners chose to certify both their main home and their ADU to Passive House Standards. From a meticulously designed building envelope that tested at 0.62 ACH50, to the extensive solar array/ battery bank combination that allows designated circuits to function, uninterrupted for at least 48 hours, the Twin Peaks Passive House has a long list of high performance features that contributed to the completion of this arduous certification process. The ADU was also designed and built with these high standards in mind. Both homes have the same wall and roof assembly ,an HRV, and a Passive House Certified window and doors package. While the main home includes a ground source heat pump that warms both the radiant floors and domestic hot water tank, the more compact ADU is heated with a mini-split ductless heat pump. The end result is a home and ADU built to last, both of which are a testament to owners’ commitment to lessen their impact on the environment.
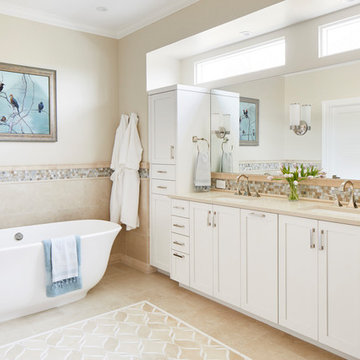
The balance of modern fixtures, soft neutrals and antique accents make this master suite remodel transitional perfection!
Photo by Andrea Calo
Foto di una grande stanza da bagno padronale tradizionale con ante in stile shaker, ante bianche, vasca freestanding, doccia aperta, WC monopezzo, piastrelle blu, piastrelle di vetro, pareti beige, pavimento in marmo, lavabo sottopiano, top in quarzo composito, pavimento beige, porta doccia a battente e top beige
Foto di una grande stanza da bagno padronale tradizionale con ante in stile shaker, ante bianche, vasca freestanding, doccia aperta, WC monopezzo, piastrelle blu, piastrelle di vetro, pareti beige, pavimento in marmo, lavabo sottopiano, top in quarzo composito, pavimento beige, porta doccia a battente e top beige
Stanze da Bagno con piastrelle di vetro e top beige - Foto e idee per arredare
3