Stanze da Bagno con piastrelle di marmo e pavimento con piastrelle in ceramica - Foto e idee per arredare
Filtra anche per:
Budget
Ordina per:Popolari oggi
1 - 20 di 2.918 foto
1 di 3

This project was not only full of many bathrooms but also many different aesthetics. The goals were fourfold, create a new master suite, update the basement bath, add a new powder bath and my favorite, make them all completely different aesthetics.
Primary Bath-This was originally a small 60SF full bath sandwiched in between closets and walls of built-in cabinetry that blossomed into a 130SF, five-piece primary suite. This room was to be focused on a transitional aesthetic that would be adorned with Calcutta gold marble, gold fixtures and matte black geometric tile arrangements.
Powder Bath-A new addition to the home leans more on the traditional side of the transitional movement using moody blues and greens accented with brass. A fun play was the asymmetry of the 3-light sconce brings the aesthetic more to the modern side of transitional. My favorite element in the space, however, is the green, pink black and white deco tile on the floor whose colors are reflected in the details of the Australian wallpaper.
Hall Bath-Looking to touch on the home's 70's roots, we went for a mid-mod fresh update. Black Calcutta floors, linear-stacked porcelain tile, mixed woods and strong black and white accents. The green tile may be the star but the matte white ribbed tiles in the shower and behind the vanity are the true unsung heroes.

Sprawling Estate with outdoor living on main level and master balcony.
3 Fireplaces.
4 Car Garage - 2 car attached to house, 2 car detached with work area and bathroom and glass garage doors
Billiards Room.
Cozy Den.
Large Laundry.
Tree lined canopy of mature trees driveway.
.
.
.
#texasmodern #texashomes #contemporary #oakpointhomes #littleelmhomes #oakpointbuilder #modernbuilder #custombuilder #builder #customhome #texasbuilder #salcedohomes #builtbysalcedo #texasmodern #dreamdesignbuild #foreverhome #dreamhome #gatesatwatersedge
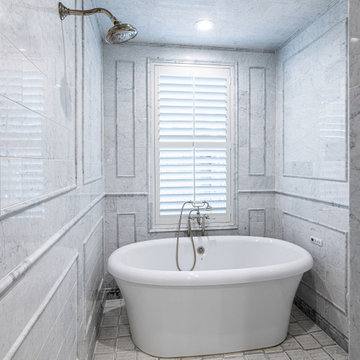
Who doesn't love a shower/bathtub combination? Wainscot tile highlight the transitonal meets contemporary design master bathroom.
Foto di una stanza da bagno padronale classica con vasca freestanding, vasca/doccia, piastrelle grigie, piastrelle di marmo, pareti grigie, pavimento con piastrelle in ceramica, pavimento grigio, porta doccia a battente e boiserie
Foto di una stanza da bagno padronale classica con vasca freestanding, vasca/doccia, piastrelle grigie, piastrelle di marmo, pareti grigie, pavimento con piastrelle in ceramica, pavimento grigio, porta doccia a battente e boiserie
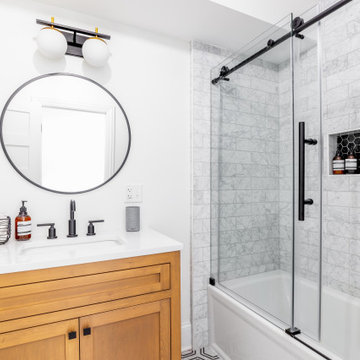
Foto di una piccola stanza da bagno minimalista con ante in stile shaker, ante in legno chiaro, vasca/doccia, piastrelle di marmo, pavimento con piastrelle in ceramica, lavabo sottopiano, top in superficie solida, porta doccia scorrevole, top bianco, un lavabo e mobile bagno freestanding

Esempio di una grande stanza da bagno country con ante in stile shaker, ante verdi, doccia a filo pavimento, WC monopezzo, piastrelle verdi, piastrelle di marmo, pareti bianche, pavimento con piastrelle in ceramica, lavabo sottopiano, top in quarzite, pavimento beige, doccia con tenda, top bianco, nicchia, due lavabi e mobile bagno incassato
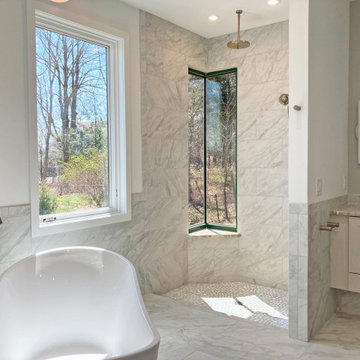
Ispirazione per una grande stanza da bagno padronale minimalista con ante bianche, vasca freestanding, WC monopezzo, piastrelle grigie, piastrelle di marmo, pareti blu, pavimento con piastrelle in ceramica, lavabo sottopiano, top in quarzo composito, pavimento grigio, doccia aperta, top bianco, toilette, due lavabi e mobile bagno sospeso

Designer: Gerber Berend Design Build
Photographer: David Patterson Photography
Idee per una grande stanza da bagno design con vasca freestanding, piastrelle nere, piastrelle di marmo, pavimento con piastrelle in ceramica, pavimento bianco, doccia a filo pavimento, pareti nere e porta doccia scorrevole
Idee per una grande stanza da bagno design con vasca freestanding, piastrelle nere, piastrelle di marmo, pavimento con piastrelle in ceramica, pavimento bianco, doccia a filo pavimento, pareti nere e porta doccia scorrevole

We gave this rather dated farmhouse some dramatic upgrades that brought together the feminine with the masculine, combining rustic wood with softer elements. In terms of style her tastes leaned toward traditional and elegant and his toward the rustic and outdoorsy. The result was the perfect fit for this family of 4 plus 2 dogs and their very special farmhouse in Ipswich, MA. Character details create a visual statement, showcasing the melding of both rustic and traditional elements without too much formality. The new master suite is one of the most potent examples of the blending of styles. The bath, with white carrara honed marble countertops and backsplash, beaded wainscoting, matching pale green vanities with make-up table offset by the black center cabinet expand function of the space exquisitely while the salvaged rustic beams create an eye-catching contrast that picks up on the earthy tones of the wood. The luxurious walk-in shower drenched in white carrara floor and wall tile replaced the obsolete Jacuzzi tub. Wardrobe care and organization is a joy in the massive walk-in closet complete with custom gliding library ladder to access the additional storage above. The space serves double duty as a peaceful laundry room complete with roll-out ironing center. The cozy reading nook now graces the bay-window-with-a-view and storage abounds with a surplus of built-ins including bookcases and in-home entertainment center. You can’t help but feel pampered the moment you step into this ensuite. The pantry, with its painted barn door, slate floor, custom shelving and black walnut countertop provide much needed storage designed to fit the family’s needs precisely, including a pull out bin for dog food. During this phase of the project, the powder room was relocated and treated to a reclaimed wood vanity with reclaimed white oak countertop along with custom vessel soapstone sink and wide board paneling. Design elements effectively married rustic and traditional styles and the home now has the character to match the country setting and the improved layout and storage the family so desperately needed. And did you see the barn? Photo credit: Eric Roth
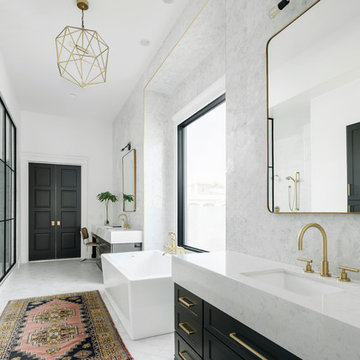
High Res Media
Idee per una stanza da bagno padronale tradizionale di medie dimensioni con ante in stile shaker, ante nere, vasca freestanding, doccia aperta, WC monopezzo, piastrelle grigie, piastrelle di marmo, pareti bianche, pavimento con piastrelle in ceramica, lavabo sottopiano, top in quarzo composito, pavimento grigio e doccia aperta
Idee per una stanza da bagno padronale tradizionale di medie dimensioni con ante in stile shaker, ante nere, vasca freestanding, doccia aperta, WC monopezzo, piastrelle grigie, piastrelle di marmo, pareti bianche, pavimento con piastrelle in ceramica, lavabo sottopiano, top in quarzo composito, pavimento grigio e doccia aperta

Esempio di una piccola stanza da bagno design con ante in stile shaker, ante nere, vasca da incasso, vasca/doccia, WC monopezzo, piastrelle grigie, piastrelle di marmo, pareti grigie, pavimento con piastrelle in ceramica, lavabo integrato, top in quarzite, pavimento multicolore e porta doccia a battente

The Sundial | Main Floor Bathroom | New Home Builders in Tampa Florida
Foto di una piccola stanza da bagno con doccia minimal con ante bianche, WC a due pezzi, piastrelle bianche, piastrelle grigie, pareti bianche, pavimento con piastrelle in ceramica, lavabo sottopiano, top in marmo, pavimento grigio, porta doccia scorrevole, ante lisce, doccia alcova e piastrelle di marmo
Foto di una piccola stanza da bagno con doccia minimal con ante bianche, WC a due pezzi, piastrelle bianche, piastrelle grigie, pareti bianche, pavimento con piastrelle in ceramica, lavabo sottopiano, top in marmo, pavimento grigio, porta doccia scorrevole, ante lisce, doccia alcova e piastrelle di marmo
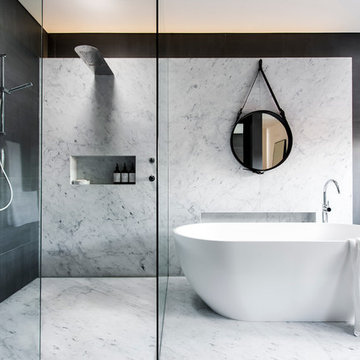
Image by Nicole England Styling & Design by Minosa
This amazing bathroom space was created in a disused room off the main bedroom, a blank canvas to create a stunning understated bathroom for this Eastern suburbs home. We think you will agree this is one elegant modern bathroom

Immagine di un'ampia stanza da bagno padronale minimal con ante lisce, ante in legno scuro, vasca freestanding, doccia aperta, piastrelle verdi, piastrelle di marmo, pavimento con piastrelle in ceramica, lavabo a bacinella, top in marmo, pavimento grigio, doccia aperta, top verde, due lavabi, mobile bagno sospeso e travi a vista

mid-century modern master bathroom that features a tub and a shower with a built-in bench. It also features a unique chandelier and beautiful tile work on the floor and shower walls.

Design/Build: Marvelous Home Makeovers
Photo: © Mike Healey Photography
Immagine di una stanza da bagno con doccia design di medie dimensioni con ante lisce, ante bianche, WC a due pezzi, piastrelle di marmo, pareti nere, lavabo rettangolare, top in marmo, pavimento bianco, doccia aperta, top nero, un lavabo, mobile bagno sospeso, pavimento con piastrelle in ceramica, doccia a filo pavimento e pistrelle in bianco e nero
Immagine di una stanza da bagno con doccia design di medie dimensioni con ante lisce, ante bianche, WC a due pezzi, piastrelle di marmo, pareti nere, lavabo rettangolare, top in marmo, pavimento bianco, doccia aperta, top nero, un lavabo, mobile bagno sospeso, pavimento con piastrelle in ceramica, doccia a filo pavimento e pistrelle in bianco e nero

Idee per un'ampia stanza da bagno padronale minimal con vasca freestanding, piastrelle grigie, piastrelle di marmo, pareti rosa, pavimento con piastrelle in ceramica, lavabo da incasso e pavimento bianco

A small bathroom that meets all the needs of homeowners. In this bathroom we installed a shower, a toilet, we placed a cabinet and we hung a mirror what's more we installed lighting and took care of ventilation of the room.
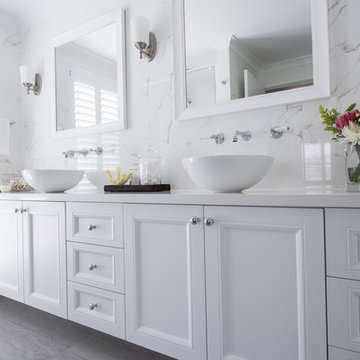
Alana Blowfield Photography
Ispirazione per una grande stanza da bagno padronale classica con ante bianche, pareti bianche, pavimento con piastrelle in ceramica, top in superficie solida, lavabo a bacinella, piastrelle bianche, piastrelle di marmo, ante in stile shaker, pavimento grigio e top bianco
Ispirazione per una grande stanza da bagno padronale classica con ante bianche, pareti bianche, pavimento con piastrelle in ceramica, top in superficie solida, lavabo a bacinella, piastrelle bianche, piastrelle di marmo, ante in stile shaker, pavimento grigio e top bianco
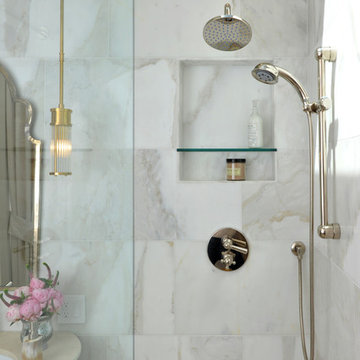
Chi Fang
Immagine di una grande stanza da bagno padronale contemporanea con ante lisce, ante in legno scuro, doccia ad angolo, piastrelle multicolore, piastrelle di marmo, pareti bianche, pavimento con piastrelle in ceramica, lavabo sottopiano, pavimento beige e doccia aperta
Immagine di una grande stanza da bagno padronale contemporanea con ante lisce, ante in legno scuro, doccia ad angolo, piastrelle multicolore, piastrelle di marmo, pareti bianche, pavimento con piastrelle in ceramica, lavabo sottopiano, pavimento beige e doccia aperta
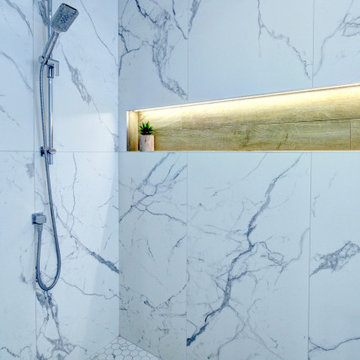
Designer lyne brunet
Idee per una grande stanza da bagno padronale design con ante lisce, ante in legno chiaro, vasca freestanding, doccia ad angolo, WC monopezzo, piastrelle bianche, piastrelle di marmo, pareti bianche, pavimento con piastrelle in ceramica, lavabo sottopiano, top in quarzo composito, pavimento bianco, porta doccia a battente, top grigio, nicchia, due lavabi e mobile bagno freestanding
Idee per una grande stanza da bagno padronale design con ante lisce, ante in legno chiaro, vasca freestanding, doccia ad angolo, WC monopezzo, piastrelle bianche, piastrelle di marmo, pareti bianche, pavimento con piastrelle in ceramica, lavabo sottopiano, top in quarzo composito, pavimento bianco, porta doccia a battente, top grigio, nicchia, due lavabi e mobile bagno freestanding
Stanze da Bagno con piastrelle di marmo e pavimento con piastrelle in ceramica - Foto e idee per arredare
1