Stanze da Bagno con piastrelle di cemento e piastrelle in travertino - Foto e idee per arredare
Filtra anche per:
Budget
Ordina per:Popolari oggi
41 - 60 di 12.490 foto
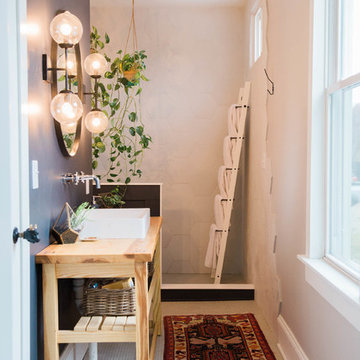
Master Shower with Plant wall.
Immagine di una stanza da bagno padronale eclettica di medie dimensioni con nessun'anta, ante in legno chiaro, doccia aperta, piastrelle bianche, piastrelle di cemento, pareti nere, pavimento con piastrelle in ceramica, lavabo a bacinella e top in legno
Immagine di una stanza da bagno padronale eclettica di medie dimensioni con nessun'anta, ante in legno chiaro, doccia aperta, piastrelle bianche, piastrelle di cemento, pareti nere, pavimento con piastrelle in ceramica, lavabo a bacinella e top in legno

This beautiful custom spa like bathroom features a glass surround shower with rain shower and private sauna, granite counter tops with floating vanity and travertine stone floors.
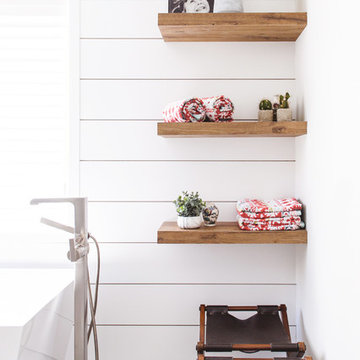
Foto di una stanza da bagno padronale moderna di medie dimensioni con ante lisce, ante in legno scuro, vasca freestanding, doccia alcova, piastrelle blu, piastrelle bianche, piastrelle di cemento, pareti bianche, lavabo sottopiano, pavimento grigio e doccia aperta

Michael Hunter Photography
Immagine di una piccola stanza da bagno con doccia costiera con ante in stile shaker, ante in legno scuro, doccia alcova, WC a due pezzi, piastrelle bianche, pareti nere, pavimento in cementine, lavabo sottopiano, top in quarzo composito, pavimento multicolore, porta doccia a battente e piastrelle di cemento
Immagine di una piccola stanza da bagno con doccia costiera con ante in stile shaker, ante in legno scuro, doccia alcova, WC a due pezzi, piastrelle bianche, pareti nere, pavimento in cementine, lavabo sottopiano, top in quarzo composito, pavimento multicolore, porta doccia a battente e piastrelle di cemento
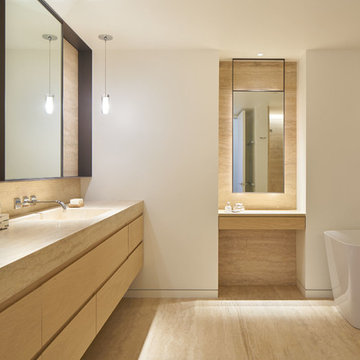
South Beach Modern Condo
Bruce Damonte Photography
Idee per una stanza da bagno padronale contemporanea con ante lisce, ante in legno chiaro, vasca freestanding, piastrelle in travertino, pareti bianche, pavimento in travertino e lavabo sottopiano
Idee per una stanza da bagno padronale contemporanea con ante lisce, ante in legno chiaro, vasca freestanding, piastrelle in travertino, pareti bianche, pavimento in travertino e lavabo sottopiano
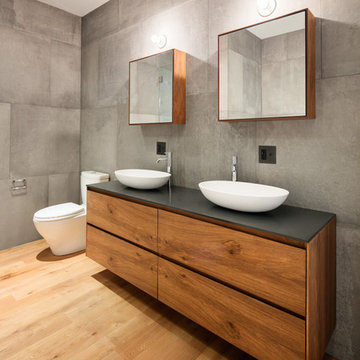
Ispirazione per una stanza da bagno con doccia design con ante lisce, ante in legno scuro, piastrelle grigie, piastrelle di cemento, pareti grigie, pavimento in legno massello medio, lavabo a bacinella e pavimento marrone

The homeowners had just purchased this home in El Segundo and they had remodeled the kitchen and one of the bathrooms on their own. However, they had more work to do. They felt that the rest of the project was too big and complex to tackle on their own and so they retained us to take over where they left off. The main focus of the project was to create a master suite and take advantage of the rather large backyard as an extension of their home. They were looking to create a more fluid indoor outdoor space.
When adding the new master suite leaving the ceilings vaulted along with French doors give the space a feeling of openness. The window seat was originally designed as an architectural feature for the exterior but turned out to be a benefit to the interior! They wanted a spa feel for their master bathroom utilizing organic finishes. Since the plan is that this will be their forever home a curbless shower was an important feature to them. The glass barn door on the shower makes the space feel larger and allows for the travertine shower tile to show through. Floating shelves and vanity allow the space to feel larger while the natural tones of the porcelain tile floor are calming. The his and hers vessel sinks make the space functional for two people to use it at once. The walk-in closet is open while the master bathroom has a white pocket door for privacy.
Since a new master suite was added to the home we converted the existing master bedroom into a family room. Adding French Doors to the family room opened up the floorplan to the outdoors while increasing the amount of natural light in this room. The closet that was previously in the bedroom was converted to built in cabinetry and floating shelves in the family room. The French doors in the master suite and family room now both open to the same deck space.
The homes new open floor plan called for a kitchen island to bring the kitchen and dining / great room together. The island is a 3” countertop vs the standard inch and a half. This design feature gives the island a chunky look. It was important that the island look like it was always a part of the kitchen. Lastly, we added a skylight in the corner of the kitchen as it felt dark once we closed off the side door that was there previously.
Repurposing rooms and opening the floor plan led to creating a laundry closet out of an old coat closet (and borrowing a small space from the new family room).
The floors become an integral part of tying together an open floor plan like this. The home still had original oak floors and the homeowners wanted to maintain that character. We laced in new planks and refinished it all to bring the project together.
To add curb appeal we removed the carport which was blocking a lot of natural light from the outside of the house. We also re-stuccoed the home and added exterior trim.

This bathroom had such a dark and dated look to it. The client wanted all modern looks, granite and tile to the bathroom. The footprint did not change but the remodel is day and night. Photos by Preview First.
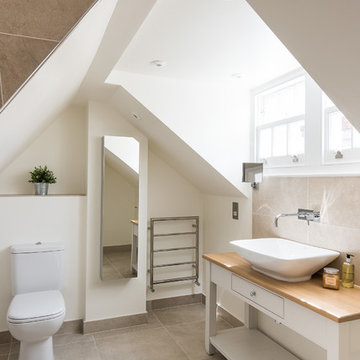
Veronica Rodriguez
Idee per una stanza da bagno per bambini vittoriana di medie dimensioni con consolle stile comò, ante bianche, doccia aperta, WC a due pezzi, piastrelle beige, piastrelle in travertino, pareti beige, pavimento in travertino, lavabo a bacinella, top in legno, pavimento beige e doccia aperta
Idee per una stanza da bagno per bambini vittoriana di medie dimensioni con consolle stile comò, ante bianche, doccia aperta, WC a due pezzi, piastrelle beige, piastrelle in travertino, pareti beige, pavimento in travertino, lavabo a bacinella, top in legno, pavimento beige e doccia aperta

Compact master bathroom remodel, Swiss Alps Photography
Idee per una piccola stanza da bagno padronale tradizionale con ante con bugna sagomata, ante in legno scuro, doccia a filo pavimento, WC sospeso, piastrelle beige, piastrelle in travertino, pareti beige, pavimento in travertino, lavabo sottopiano, top in quarzo composito, pavimento multicolore e porta doccia a battente
Idee per una piccola stanza da bagno padronale tradizionale con ante con bugna sagomata, ante in legno scuro, doccia a filo pavimento, WC sospeso, piastrelle beige, piastrelle in travertino, pareti beige, pavimento in travertino, lavabo sottopiano, top in quarzo composito, pavimento multicolore e porta doccia a battente

Mediterranean bathroom remodel
Custom Design & Construction
Esempio di una grande stanza da bagno padronale mediterranea con pareti beige, consolle stile comò, ante con finitura invecchiata, vasca sottopiano, doccia doppia, WC a due pezzi, piastrelle beige, piastrelle in travertino, pavimento in travertino, lavabo a bacinella, top in legno, pavimento beige e porta doccia a battente
Esempio di una grande stanza da bagno padronale mediterranea con pareti beige, consolle stile comò, ante con finitura invecchiata, vasca sottopiano, doccia doppia, WC a due pezzi, piastrelle beige, piastrelle in travertino, pavimento in travertino, lavabo a bacinella, top in legno, pavimento beige e porta doccia a battente
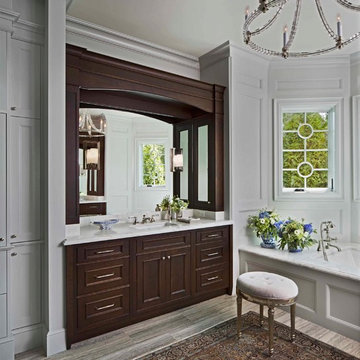
Photo by Beth Singer
Esempio di una stanza da bagno padronale chic con ante a filo, ante in legno scuro, vasca da incasso, piastrelle grigie, piastrelle in travertino, pareti grigie, lavabo da incasso e top in marmo
Esempio di una stanza da bagno padronale chic con ante a filo, ante in legno scuro, vasca da incasso, piastrelle grigie, piastrelle in travertino, pareti grigie, lavabo da incasso e top in marmo

Alyssa Kirsten
Immagine di una stanza da bagno con doccia contemporanea con ante lisce, ante bianche, WC sospeso, piastrelle gialle, piastrelle grigie, piastrelle multicolore, piastrelle bianche, piastrelle di cemento, pareti bianche, pavimento in cementine, top in superficie solida, doccia alcova e porta doccia scorrevole
Immagine di una stanza da bagno con doccia contemporanea con ante lisce, ante bianche, WC sospeso, piastrelle gialle, piastrelle grigie, piastrelle multicolore, piastrelle bianche, piastrelle di cemento, pareti bianche, pavimento in cementine, top in superficie solida, doccia alcova e porta doccia scorrevole

This once dated master suite is now a bright and eclectic space with influence from the homeowners travels abroad. We transformed their overly large bathroom with dysfunctional square footage into cohesive space meant for luxury. We created a large open, walk in shower adorned by a leathered stone slab. The new master closet is adorned with warmth from bird wallpaper and a robin's egg blue chest. We were able to create another bedroom from the excess space in the redesign. The frosted glass french doors, blue walls and special wall paper tie into the feel of the home. In the bathroom, the Bain Ultra freestanding tub below is the focal point of this new space. We mixed metals throughout the space that just work to add detail and unique touches throughout. Design by Hatfield Builders & Remodelers | Photography by Versatile Imaging

High Res Media
Idee per una stanza da bagno con doccia stile rurale di medie dimensioni con ante con finitura invecchiata, WC a due pezzi, pistrelle in bianco e nero, piastrelle di cemento, pareti bianche, pavimento in cementine, lavabo a bacinella, top in legno e nessun'anta
Idee per una stanza da bagno con doccia stile rurale di medie dimensioni con ante con finitura invecchiata, WC a due pezzi, pistrelle in bianco e nero, piastrelle di cemento, pareti bianche, pavimento in cementine, lavabo a bacinella, top in legno e nessun'anta
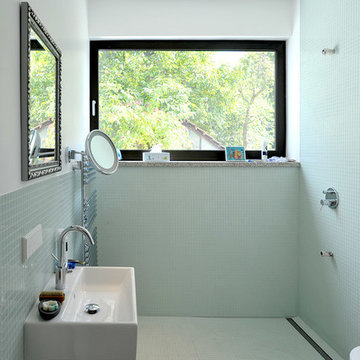
(c) büro13 architekten, Xpress/ Rolf Walter
Esempio di una stanza da bagno con doccia design di medie dimensioni con doccia a filo pavimento, nessun'anta, ante bianche, vasca da incasso, WC sospeso, piastrelle di cemento, pareti verdi, pavimento con piastrelle a mosaico, lavabo sospeso, top in cemento, pavimento multicolore e doccia aperta
Esempio di una stanza da bagno con doccia design di medie dimensioni con doccia a filo pavimento, nessun'anta, ante bianche, vasca da incasso, WC sospeso, piastrelle di cemento, pareti verdi, pavimento con piastrelle a mosaico, lavabo sospeso, top in cemento, pavimento multicolore e doccia aperta
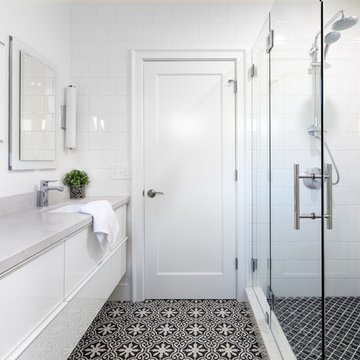
Kat Alves
Ispirazione per una stanza da bagno padronale chic con piastrelle di cemento, pareti bianche, top in quarzo composito, ante lisce, ante bianche, lavabo sottopiano, pistrelle in bianco e nero e porta doccia a battente
Ispirazione per una stanza da bagno padronale chic con piastrelle di cemento, pareti bianche, top in quarzo composito, ante lisce, ante bianche, lavabo sottopiano, pistrelle in bianco e nero e porta doccia a battente
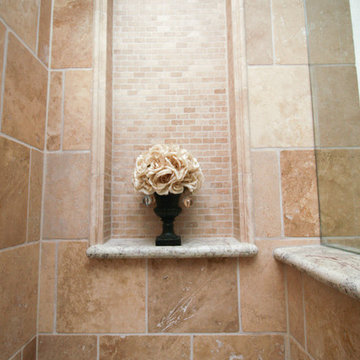
The 1x2 mosaic accents surround the entire depth of the shower niche and are completed by the OG boarder.
Desired By: Robert Griffin
Photo Credit: Erin Weaver, Desired Photo
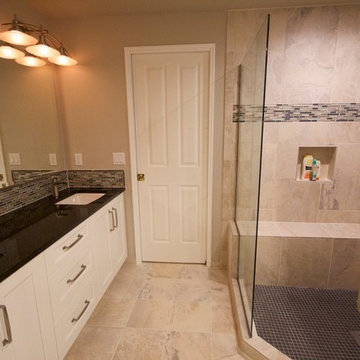
I began the redesign of this master bathroom layout by eliminating the underutilized tub, thus, creating a larger shower and allowing space for the make-up area and linen storage which the client desperately desired.
The color pallet of white, charcoal, teal, and blues was inspired by the beautiful mixed glass and stone mosaic tile. The combination of white cabinetry, dark countertops, and brushed nickel finishes creates this timeless, yet, modern space.

The guest bathroom features an open shower with a concrete tile floor. The walls are finished with smooth matte concrete. The vanity is a recycled cabinet that we had customized to fit the vessel sink. The matte black fixtures are wall mounted.
© Joe Fletcher Photography
Stanze da Bagno con piastrelle di cemento e piastrelle in travertino - Foto e idee per arredare
3