Stanze da Bagno con piastrelle blu e piastrelle in gres porcellanato - Foto e idee per arredare
Filtra anche per:
Budget
Ordina per:Popolari oggi
1 - 20 di 2.892 foto

Ispirazione per una stanza da bagno padronale contemporanea di medie dimensioni con ante con riquadro incassato, ante grigie, doccia a filo pavimento, piastrelle blu, piastrelle in gres porcellanato, pareti bianche, pavimento in gres porcellanato, lavabo a bacinella, top piastrellato, pavimento bianco, porta doccia scorrevole, top bianco, un lavabo e mobile bagno sospeso

Il colore blu caratterizza maggiormente questa zona e si ritrova negli arredi e nelle piastrelle effetto marmo utilizzate nel bagno in camera. Il piano con lavabo integrato è realizzato in ceramica.

Mid century modern bathroom. Calm Bathroom vibes. Bold but understated. Black fixtures. Freestanding vanity.
Bold flooring.
Ispirazione per una stanza da bagno con doccia minimalista con ante lisce, ante in legno scuro, vasca ad alcova, vasca/doccia, pareti bianche, pavimento in cementine, lavabo sottopiano, pavimento multicolore, porta doccia scorrevole, top bianco, nicchia, un lavabo, mobile bagno freestanding, WC monopezzo, piastrelle blu e piastrelle in gres porcellanato
Ispirazione per una stanza da bagno con doccia minimalista con ante lisce, ante in legno scuro, vasca ad alcova, vasca/doccia, pareti bianche, pavimento in cementine, lavabo sottopiano, pavimento multicolore, porta doccia scorrevole, top bianco, nicchia, un lavabo, mobile bagno freestanding, WC monopezzo, piastrelle blu e piastrelle in gres porcellanato

Snowberry Lane Photography
Idee per una grande stanza da bagno padronale minimal con ante lisce, ante nere, vasca freestanding, piastrelle grigie, piastrelle blu, piastrelle in gres porcellanato, pareti grigie, pavimento in gres porcellanato, lavabo sottopiano, top in quarzo composito, pavimento grigio, doccia aperta, top bianco e zona vasca/doccia separata
Idee per una grande stanza da bagno padronale minimal con ante lisce, ante nere, vasca freestanding, piastrelle grigie, piastrelle blu, piastrelle in gres porcellanato, pareti grigie, pavimento in gres porcellanato, lavabo sottopiano, top in quarzo composito, pavimento grigio, doccia aperta, top bianco e zona vasca/doccia separata

Feast your eyes on this stunning master bathroom remodel in Encinitas. Project was completely customized to homeowner's specifications. His and Hers floating beech wood vanities with quartz counters, include a drop down make up vanity on Her side. Custom recessed solid maple medicine cabinets behind each mirror. Both vanities feature large rimmed vessel sinks and polished chrome faucets. The spacious 2 person shower showcases a custom pebble mosaic puddle at the entrance, 3D wave tile walls and hand painted Moroccan fish scale tile accenting the bench and oversized shampoo niches. Each end of the shower is outfitted with it's own set of shower head and valve, as well as a hand shower with slide bar. Also of note are polished chrome towel warmer and radiant under floor heating system.
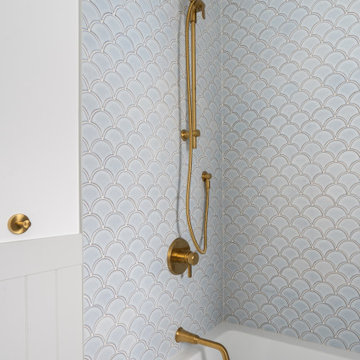
Sweet kids bathroom, with light grey wainscoting and fan tiles that mimic a fish scale pattern.
Foto di una stanza da bagno per bambini classica di medie dimensioni con ante in stile shaker, ante grigie, vasca ad alcova, vasca/doccia, WC a due pezzi, piastrelle blu, piastrelle in gres porcellanato, pareti bianche, pavimento in gres porcellanato, lavabo sottopiano, top in quarzo composito, pavimento grigio, doccia con tenda, top bianco, un lavabo e mobile bagno incassato
Foto di una stanza da bagno per bambini classica di medie dimensioni con ante in stile shaker, ante grigie, vasca ad alcova, vasca/doccia, WC a due pezzi, piastrelle blu, piastrelle in gres porcellanato, pareti bianche, pavimento in gres porcellanato, lavabo sottopiano, top in quarzo composito, pavimento grigio, doccia con tenda, top bianco, un lavabo e mobile bagno incassato
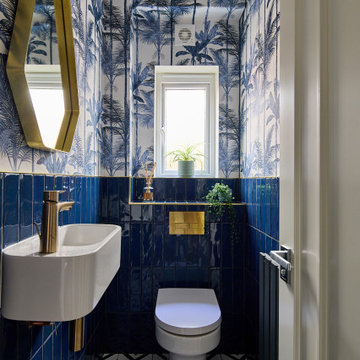
Colourful and bold downstairs cloakroom.
Esempio di una piccola stanza da bagno contemporanea con WC monopezzo, piastrelle blu, piastrelle in gres porcellanato, pareti blu, pavimento in gres porcellanato, lavabo sospeso, pavimento nero, toilette, un lavabo e carta da parati
Esempio di una piccola stanza da bagno contemporanea con WC monopezzo, piastrelle blu, piastrelle in gres porcellanato, pareti blu, pavimento in gres porcellanato, lavabo sospeso, pavimento nero, toilette, un lavabo e carta da parati

copyright Ben Quinton
Immagine di una piccola stanza da bagno padronale chic con doccia aperta, WC sospeso, piastrelle blu, piastrelle in gres porcellanato, pareti blu, pavimento in marmo, lavabo a colonna, pavimento nero, doccia aperta, nicchia, un lavabo e mobile bagno freestanding
Immagine di una piccola stanza da bagno padronale chic con doccia aperta, WC sospeso, piastrelle blu, piastrelle in gres porcellanato, pareti blu, pavimento in marmo, lavabo a colonna, pavimento nero, doccia aperta, nicchia, un lavabo e mobile bagno freestanding

This stunning master bathroom started with a creative reconfiguration of space, but it’s the wall of shimmering blue dimensional tile that really makes this a “statement” bathroom.
The homeowners’, parents of two boys, wanted to add a master bedroom and bath onto the main floor of their classic mid-century home. Their objective was to be close to their kids’ rooms, but still have a quiet and private retreat.
To obtain space for the master suite, the construction was designed to add onto the rear of their home. This was done by expanding the interior footprint into their existing outside corner covered patio. To create a sizeable suite, we also utilized the current interior footprint of their existing laundry room, adjacent to the patio. The design also required rebuilding the exterior walls of the kitchen nook which was adjacent to the back porch. Our clients rounded out the updated rear home design by installing all new windows along the back wall of their living and dining rooms.
Once the structure was formed, our design team worked with the homeowners to fill in the space with luxurious elements to form their desired retreat with universal design in mind. The selections were intentional, mixing modern-day comfort and amenities with 1955 architecture.
The shower was planned to be accessible and easy to use at the couple ages in place. Features include a curb-less, walk-in shower with a wide shower door. We also installed two shower fixtures, a handheld unit and showerhead.
To brighten the room without sacrificing privacy, a clearstory window was installed high in the shower and the room is topped off with a skylight.
For ultimate comfort, heated floors were installed below the silvery gray wood-plank floor tiles which run throughout the entire room and into the shower! Additional features include custom cabinetry in rich walnut with horizontal grain and white quartz countertops. In the shower, oversized white subway tiles surround a mermaid-like soft-blue tile niche, and at the vanity the mirrors are surrounded by boomerang-shaped ultra-glossy marine blue tiles. These create a dramatic focal point. Serene and spectacular.

Idee per una stanza da bagno con doccia design di medie dimensioni con nessun'anta, vasca ad alcova, doccia alcova, piastrelle blu, piastrelle in gres porcellanato, pavimento in gres porcellanato, lavabo rettangolare, pavimento grigio, doccia con tenda, top bianco, panca da doccia, un lavabo e mobile bagno sospeso
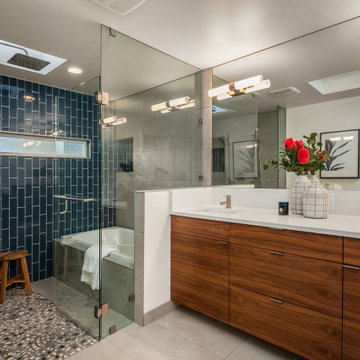
Ispirazione per una grande stanza da bagno padronale minimalista con ante lisce, ante in legno bruno, vasca da incasso, piastrelle in gres porcellanato, pareti bianche, pavimento in gres porcellanato, top in quarzo composito, pavimento bianco, porta doccia a battente, top bianco, zona vasca/doccia separata, piastrelle blu e lavabo sottopiano
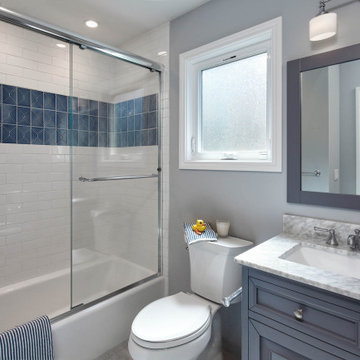
A clean and bright kid's bathroom in a transitional home. White subway tile with a three dimensional blue porcelain tile accent.
Immagine di una stanza da bagno per bambini chic di medie dimensioni con consolle stile comò, ante grigie, vasca ad alcova, WC a due pezzi, piastrelle blu, piastrelle in gres porcellanato, pareti grigie, pavimento in gres porcellanato, lavabo sottopiano, top in marmo, pavimento grigio, porta doccia scorrevole e top grigio
Immagine di una stanza da bagno per bambini chic di medie dimensioni con consolle stile comò, ante grigie, vasca ad alcova, WC a due pezzi, piastrelle blu, piastrelle in gres porcellanato, pareti grigie, pavimento in gres porcellanato, lavabo sottopiano, top in marmo, pavimento grigio, porta doccia scorrevole e top grigio
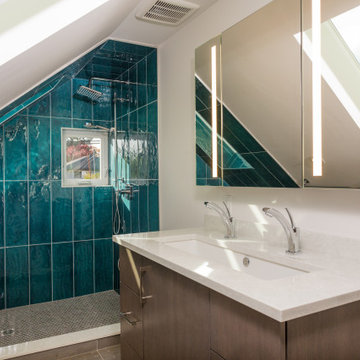
Ispirazione per una stanza da bagno padronale boho chic di medie dimensioni con ante lisce, ante marroni, doccia alcova, WC sospeso, piastrelle blu, piastrelle in gres porcellanato, pareti bianche, pavimento in gres porcellanato, lavabo sottopiano, top in quarzo composito, pavimento grigio, porta doccia a battente e top bianco
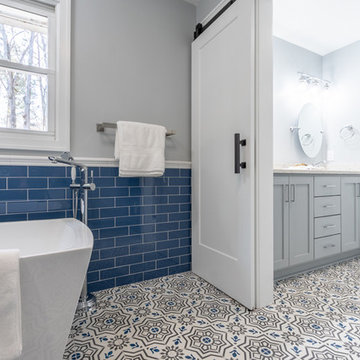
Idee per una stanza da bagno padronale mediterranea di medie dimensioni con ante in stile shaker, ante grigie, vasca freestanding, doccia ad angolo, WC a due pezzi, piastrelle blu, piastrelle in gres porcellanato, pareti grigie, pavimento in cementine, lavabo sottopiano, top in quarzo composito e porta doccia a battente
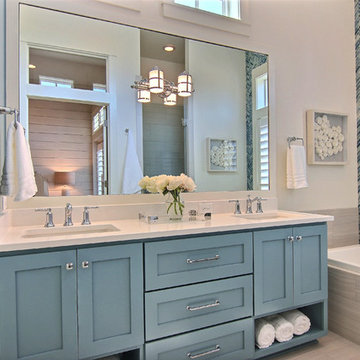
Immagine di una stanza da bagno costiera di medie dimensioni con ante in stile shaker, ante blu, vasca da incasso, doccia alcova, WC monopezzo, piastrelle blu, piastrelle in gres porcellanato, pareti bianche, pavimento in gres porcellanato, lavabo sottopiano, top in quarzite, pavimento bianco e porta doccia a battente

Our client had the laundry room down in the basement, like so many other homes, but could not figure out how to get it upstairs. There simply was no room for it, so when we were called in to design the bathroom, we were asked to figure out a way to do what so many home owners are doing right now. That is; how do we bring the laundry room upstairs where all of the bedrooms are located, where all the dirty laundry is generated, saving us from having to go down 3 floors back and forth. So, the looming questions were, can this be done in our already small bathroom area, and If this can be done, how can we do it to make it fit within the upstairs living quarters seamlessly?
It would take some creative thinking, some compromising and some clients who trust you enough to make some decisions that would affect not only their bathroom but their closets, their hallway, parts of their master bedroom and then having the logistics to work around their family, going in and out of their private sanctuary, keeping the area clean while generating a mountain of dust and debris, all in the same breath of being mindful of their precious children and a lovely dog.
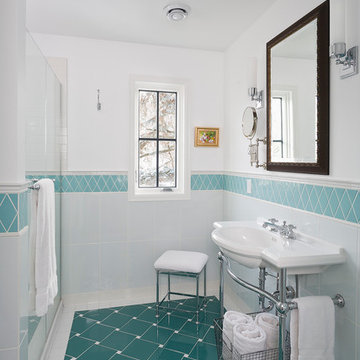
Master bathroom with blue and white tile. Eclectic space with console sink and metal legs,antique wood framed mirror. Inspiration was the aegean sea and english bohemian spaces.
photos by Andrea Rugg

This bathroom got a punch of personality with this modern, monochromatic design. Hand molded wall tiles and these playful, porcelain floor tiles add the perfect amount of movement and style to this newly remodeled space.
Rug: Abstract in blue and charcoal, Safavieh
Wallpaper: Barnaby Indigo faux grasscloth by A-Street Prints
Vanity hardware: Mergence in matte black and satin nickel, Amerock
Shower enclosure: Enigma-XO, DreamLine
Shower wall tiles: Flash series in cobalt, 3 by 12 inches, Arizona Tile
Floor tile: Taco Melange Blue, SomerTile
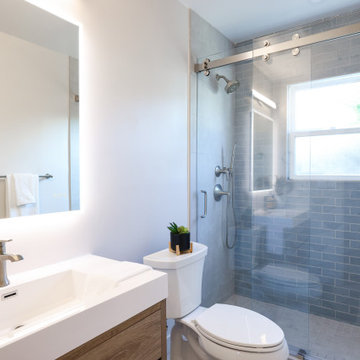
Elevate your guest bathroom to a realm of modern elegance with our captivating remodel, drawing inspiration from a sophisticated color palette of gray, crisp white, and natural wood tones. This design effortlessly blends contemporary aesthetics with functional elements, resulting in a welcoming space that's both stylish and practical.
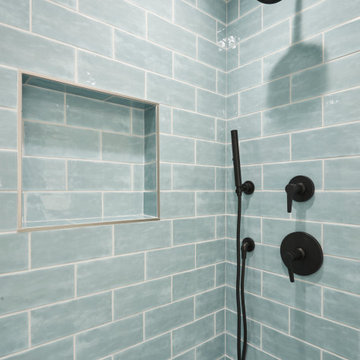
Immagine di una stanza da bagno padronale tradizionale di medie dimensioni con ante con riquadro incassato, ante marroni, vasca freestanding, doccia ad angolo, piastrelle blu, piastrelle in gres porcellanato, pavimento in gres porcellanato, top in quarzite, pavimento grigio, porta doccia a battente, top bianco, due lavabi e mobile bagno freestanding
Stanze da Bagno con piastrelle blu e piastrelle in gres porcellanato - Foto e idee per arredare
1