Stanze da Bagno con piastrelle beige e piastrelle rosa - Foto e idee per arredare
Filtra anche per:
Budget
Ordina per:Popolari oggi
141 - 160 di 134.737 foto

Fotografía: David Zarzoso y Lorenzo Franzi
Foto di una stanza da bagno minimalista con nessun'anta, piastrelle grigie, piastrelle beige, ante in legno chiaro, vasca da incasso, doccia a filo pavimento, piastrelle a mosaico, pareti bianche, lavabo a bacinella, top in legno, pavimento grigio, doccia aperta e top beige
Foto di una stanza da bagno minimalista con nessun'anta, piastrelle grigie, piastrelle beige, ante in legno chiaro, vasca da incasso, doccia a filo pavimento, piastrelle a mosaico, pareti bianche, lavabo a bacinella, top in legno, pavimento grigio, doccia aperta e top beige
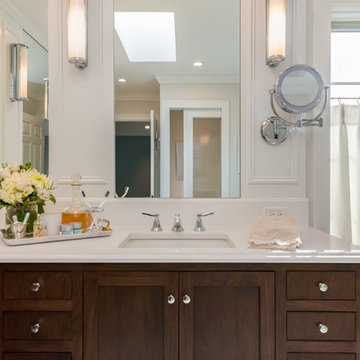
James Meyer Photography
Idee per una stanza da bagno padronale tradizionale di medie dimensioni con ante in stile shaker, ante in legno bruno, doccia ad angolo, WC a due pezzi, piastrelle beige, piastrelle di vetro, pareti bianche, pavimento con piastrelle in ceramica, lavabo sottopiano, top in quarzo composito, pavimento bianco, porta doccia a battente e top bianco
Idee per una stanza da bagno padronale tradizionale di medie dimensioni con ante in stile shaker, ante in legno bruno, doccia ad angolo, WC a due pezzi, piastrelle beige, piastrelle di vetro, pareti bianche, pavimento con piastrelle in ceramica, lavabo sottopiano, top in quarzo composito, pavimento bianco, porta doccia a battente e top bianco
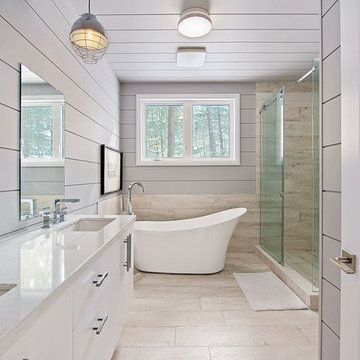
Ispirazione per una stanza da bagno stile rurale con ante lisce, ante bianche, vasca freestanding, doccia ad angolo, piastrelle beige, pareti grigie, lavabo sottopiano, pavimento beige, doccia aperta e top beige

Fun guest bathroom with custom designed tile from Fireclay, concrete sink and cypress wood floating vanity
Foto di una piccola stanza da bagno con doccia nordica con ante lisce, ante in legno chiaro, vasca freestanding, zona vasca/doccia separata, WC monopezzo, piastrelle beige, piastrelle in ceramica, pareti beige, pavimento in pietra calcarea, lavabo integrato, top in cemento, pavimento grigio, doccia aperta e top grigio
Foto di una piccola stanza da bagno con doccia nordica con ante lisce, ante in legno chiaro, vasca freestanding, zona vasca/doccia separata, WC monopezzo, piastrelle beige, piastrelle in ceramica, pareti beige, pavimento in pietra calcarea, lavabo integrato, top in cemento, pavimento grigio, doccia aperta e top grigio
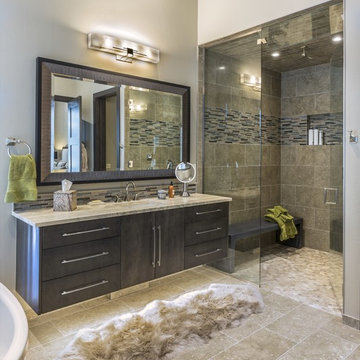
Immagine di una stanza da bagno padronale rustica con ante lisce, ante in legno bruno, doccia alcova, piastrelle beige, piastrelle multicolore, piastrelle a listelli, pareti beige, lavabo sottopiano, pavimento beige, porta doccia a battente e top beige
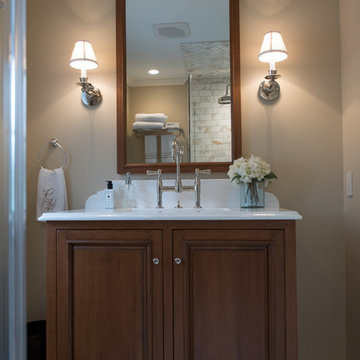
Jarrett Design is grateful for repeat clients, especially when they have impeccable taste.
In this case, we started with their guest bath. An antique-inspired, hand-pegged vanity from our Nest collection, in hand-planed quarter-sawn cherry with metal capped feet, sets the tone. Calcutta Gold marble warms the room while being complimented by a white marble top and traditional backsplash. Polished nickel fixtures, lighting, and hardware selected by the client add elegance. A special bathroom for special guests.
Next on the list were the laundry area, bar and fireplace. The laundry area greets those who enter through the casual back foyer of the home. It also backs up to the kitchen and breakfast nook. The clients wanted this area to be as beautiful as the other areas of the home and the visible washer and dryer were detracting from their vision. They also were hoping to allow this area to serve double duty as a buffet when they were entertaining. So, the decision was made to hide the washer and dryer with pocket doors. The new cabinetry had to match the existing wall cabinets in style and finish, which is no small task. Our Nest artist came to the rescue. A five-piece soapstone sink and distressed counter top complete the space with a nod to the past.
Our clients wished to add a beverage refrigerator to the existing bar. The wall cabinets were kept in place again. Inspired by a beloved antique corner cupboard also in this sitting room, we decided to use stained cabinetry for the base and refrigerator panel. Soapstone was used for the top and new fireplace surround, bringing continuity from the nearby back foyer.
Last, but definitely not least, the kitchen, banquette and powder room were addressed. The clients removed a glass door in lieu of a wide window to create a cozy breakfast nook featuring a Nest banquette base and table. Brackets for the bench were designed in keeping with the traditional details of the home. A handy drawer was incorporated. The double vase pedestal table with breadboard ends seats six comfortably.
The powder room was updated with another antique reproduction vanity and beautiful vessel sink.
While the kitchen was beautifully done, it was showing its age and functional improvements were desired. This room, like the laundry room, was a project that included existing cabinetry mixed with matching new cabinetry. Precision was necessary. For better function and flow, the cooking surface was relocated from the island to the side wall. Instead of a cooktop with separate wall ovens, the clients opted for a pro style range. These design changes not only make prepping and cooking in the space much more enjoyable, but also allow for a wood hood flanked by bracketed glass cabinets to act a gorgeous focal point. Other changes included removing a small desk in lieu of a dresser style counter height base cabinet. This provided improved counter space and storage. The new island gave better storage, uninterrupted counter space and a perch for the cook or company. Calacatta Gold quartz tops are complimented by a natural limestone floor. A classic apron sink and faucet along with thoughtful cabinetry details are the icing on the cake. Don’t miss the clients’ fabulous collection of serving and display pieces! We told you they have impeccable taste!
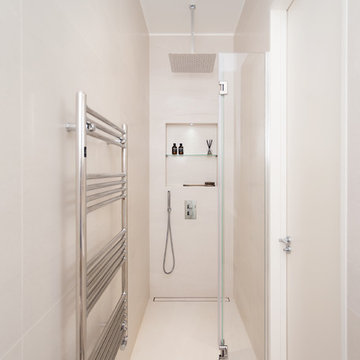
Immagine di una piccola stanza da bagno minimal con piastrelle beige, pareti beige, pavimento beige, doccia a filo pavimento e porta doccia a battente

Ispirazione per una stanza da bagno padronale country di medie dimensioni con ante con bugna sagomata, ante nere, doccia a filo pavimento, WC a due pezzi, piastrelle beige, piastrelle in gres porcellanato, pareti grigie, pavimento in gres porcellanato, lavabo sottopiano, top in quarzo composito, pavimento marrone, doccia aperta e top bianco
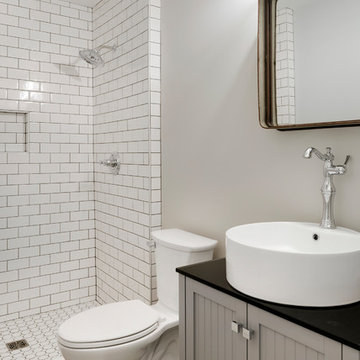
Modern French Country Bathroom.
Esempio di una grande stanza da bagno con doccia minimalista con ante a filo, ante in legno chiaro, vasca freestanding, doccia aperta, WC monopezzo, piastrelle beige, pareti beige, pavimento in legno massello medio, lavabo a bacinella, pavimento marrone, doccia con tenda e top nero
Esempio di una grande stanza da bagno con doccia minimalista con ante a filo, ante in legno chiaro, vasca freestanding, doccia aperta, WC monopezzo, piastrelle beige, pareti beige, pavimento in legno massello medio, lavabo a bacinella, pavimento marrone, doccia con tenda e top nero

Open feel with with curbless shower entry and glass surround.
This master bath suite has the feel of waves and the seaside while including luxury and function. The shower now has a curbless entry, large seat, glass surround and personalized niche. All new fixtures and lighting. Materials have a cohesive mix with accents of flat top pebbles, beach glass and shimmering glass tile. Large format porcelain tiles are on the walls in a wave relief pattern that bring the beach inside. The counter-top is stunning with a waterfall edge over the vanity in soft wisps of warm earth tones made of easy care engineered quartz. This homeowner now loves getting ready for their day.
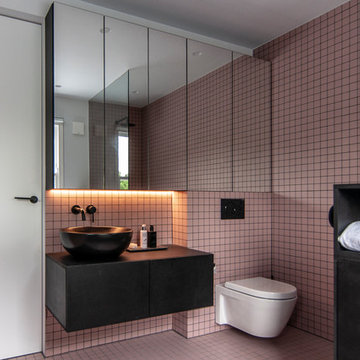
Variant Office
Immagine di una stanza da bagno minimal di medie dimensioni con ante lisce, ante nere, WC sospeso, piastrelle rosa, pareti rosa, pavimento rosa, top nero e lavabo a bacinella
Immagine di una stanza da bagno minimal di medie dimensioni con ante lisce, ante nere, WC sospeso, piastrelle rosa, pareti rosa, pavimento rosa, top nero e lavabo a bacinella
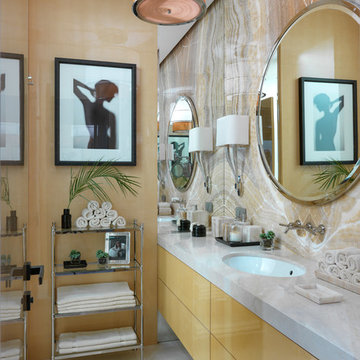
Idee per una stanza da bagno minimal con ante lisce, ante gialle, piastrelle beige, lavabo sottopiano, pavimento bianco e top grigio
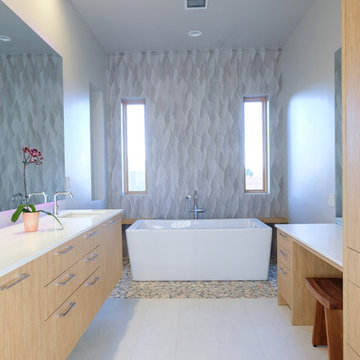
This 5 bedrooms, 3.4 baths, 3,359 sq. ft. Contemporary home with stunning floor-to-ceiling glass throughout, wows with abundant natural light. The open concept is built for entertaining, and the counter-to-ceiling kitchen backsplashes provide a multi-textured visual effect that works playfully with the monolithic linear fireplace. The spa-like master bath also intrigues with a 3-dimensional tile and free standing tub. Photos by Etherdox Photography.
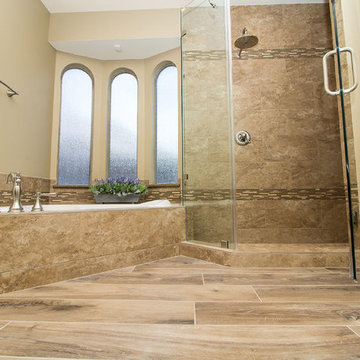
Designed By: Robby & Lisa Griffin
Photos By: Desired Photo
Immagine di una stanza da bagno padronale classica di medie dimensioni con ante con bugna sagomata, ante in legno bruno, vasca ad angolo, doccia ad angolo, piastrelle beige, piastrelle in gres porcellanato, pareti beige, pavimento con piastrelle di ciottoli, lavabo sottopiano, top in granito, pavimento beige, porta doccia a battente e top beige
Immagine di una stanza da bagno padronale classica di medie dimensioni con ante con bugna sagomata, ante in legno bruno, vasca ad angolo, doccia ad angolo, piastrelle beige, piastrelle in gres porcellanato, pareti beige, pavimento con piastrelle di ciottoli, lavabo sottopiano, top in granito, pavimento beige, porta doccia a battente e top beige

Our clients house was built in 2012, so it was not that outdated, it was just dark. The clients wanted to lighten the kitchen and create something that was their own, using more unique products. The master bath needed to be updated and they wanted the upstairs game room to be more functional for their family.
The original kitchen was very dark and all brown. The cabinets were stained dark brown, the countertops were a dark brown and black granite, with a beige backsplash. We kept the dark cabinets but lightened everything else. A new translucent frosted glass pantry door was installed to soften the feel of the kitchen. The main architecture in the kitchen stayed the same but the clients wanted to change the coffee bar into a wine bar, so we removed the upper cabinet door above a small cabinet and installed two X-style wine storage shelves instead. An undermount farm sink was installed with a 23” tall main faucet for more functionality. We replaced the chandelier over the island with a beautiful Arhaus Poppy large antique brass chandelier. Two new pendants were installed over the sink from West Elm with a much more modern feel than before, not to mention much brighter. The once dark backsplash was now a bright ocean honed marble mosaic 2”x4” a top the QM Calacatta Miel quartz countertops. We installed undercabinet lighting and added over-cabinet LED tape strip lighting to add even more light into the kitchen.
We basically gutted the Master bathroom and started from scratch. We demoed the shower walls, ceiling over tub/shower, demoed the countertops, plumbing fixtures, shutters over the tub and the wall tile and flooring. We reframed the vaulted ceiling over the shower and added an access panel in the water closet for a digital shower valve. A raised platform was added under the tub/shower for a shower slope to existing drain. The shower floor was Carrara Herringbone tile, accented with Bianco Venatino Honed marble and Metro White glossy ceramic 4”x16” tile on the walls. We then added a bench and a Kohler 8” rain showerhead to finish off the shower. The walk-in shower was sectioned off with a frameless clear anti-spot treated glass. The tub was not important to the clients, although they wanted to keep one for resale value. A Japanese soaker tub was installed, which the kids love! To finish off the master bath, the walls were painted with SW Agreeable Gray and the existing cabinets were painted SW Mega Greige for an updated look. Four Pottery Barn Mercer wall sconces were added between the new beautiful Distressed Silver leaf mirrors instead of the three existing over-mirror vanity bars that were originally there. QM Calacatta Miel countertops were installed which definitely brightened up the room!
Originally, the upstairs game room had nothing but a built-in bar in one corner. The clients wanted this to be more of a media room but still wanted to have a kitchenette upstairs. We had to remove the original plumbing and electrical and move it to where the new cabinets were. We installed 16’ of cabinets between the windows on one wall. Plank and Mill reclaimed barn wood plank veneers were used on the accent wall in between the cabinets as a backing for the wall mounted TV above the QM Calacatta Miel countertops. A kitchenette was installed to one end, housing a sink and a beverage fridge, so the clients can still have the best of both worlds. LED tape lighting was added above the cabinets for additional lighting. The clients love their updated rooms and feel that house really works for their family now.
Design/Remodel by Hatfield Builders & Remodelers | Photography by Versatile Imaging
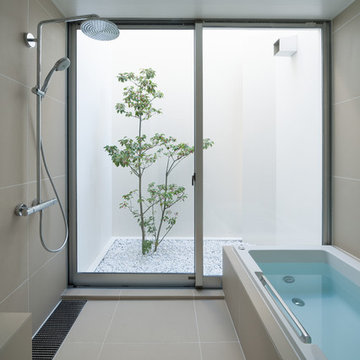
住宅街で閉じながら、開放的に住む Photo: Ota Takumi
Idee per una stanza da bagno padronale moderna con vasca da incasso, zona vasca/doccia separata, piastrelle beige, pareti beige, pavimento beige e doccia aperta
Idee per una stanza da bagno padronale moderna con vasca da incasso, zona vasca/doccia separata, piastrelle beige, pareti beige, pavimento beige e doccia aperta
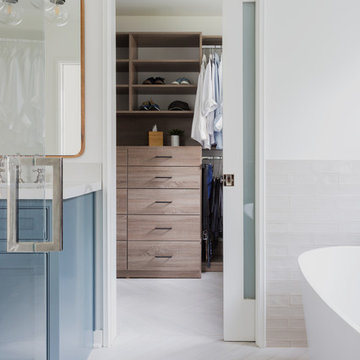
Master Bathroom Addition with custom double vanity.
Photo Credit: Amy Bartlam
Immagine di una stanza da bagno padronale minimal di medie dimensioni con ante in stile shaker, ante blu, vasca freestanding, doccia ad angolo, piastrelle beige, piastrelle diamantate, pareti bianche, pavimento in gres porcellanato, lavabo sottopiano, top in marmo, pavimento bianco e porta doccia a battente
Immagine di una stanza da bagno padronale minimal di medie dimensioni con ante in stile shaker, ante blu, vasca freestanding, doccia ad angolo, piastrelle beige, piastrelle diamantate, pareti bianche, pavimento in gres porcellanato, lavabo sottopiano, top in marmo, pavimento bianco e porta doccia a battente

Ispirazione per una grande stanza da bagno padronale minimal con ante lisce, ante beige, vasca da incasso, doccia aperta, piastrelle beige, piastrelle in gres porcellanato, pareti beige, pavimento in gres porcellanato, lavabo a bacinella, top piastrellato, pavimento marrone e doccia aperta
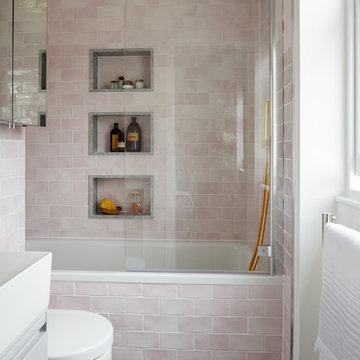
Jake Fitzjones
Idee per una piccola stanza da bagno tradizionale con ante lisce, vasca da incasso, vasca/doccia, piastrelle rosa, pareti bianche, pavimento con piastrelle in ceramica, ante grigie, piastrelle diamantate, pavimento multicolore e top bianco
Idee per una piccola stanza da bagno tradizionale con ante lisce, vasca da incasso, vasca/doccia, piastrelle rosa, pareti bianche, pavimento con piastrelle in ceramica, ante grigie, piastrelle diamantate, pavimento multicolore e top bianco
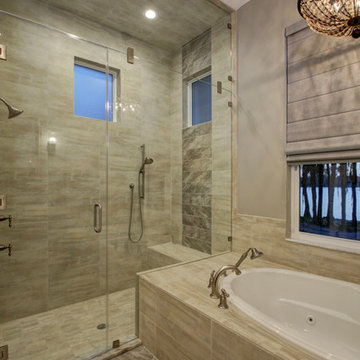
Foto di una grande stanza da bagno padronale minimal con ante con riquadro incassato, ante in legno chiaro, vasca da incasso, doccia alcova, piastrelle beige, piastrelle in gres porcellanato, pareti grigie, pavimento in gres porcellanato, lavabo sottopiano, top in quarzite, pavimento beige, porta doccia a battente e top beige
Stanze da Bagno con piastrelle beige e piastrelle rosa - Foto e idee per arredare
8