Stanze da Bagno con pavimento nero e top beige - Foto e idee per arredare
Filtra anche per:
Budget
Ordina per:Popolari oggi
21 - 40 di 437 foto

Ispirazione per una stanza da bagno padronale chic di medie dimensioni con ante lisce, ante in legno chiaro, vasca freestanding, WC monopezzo, piastrelle in gres porcellanato, pareti beige, pavimento in pietra calcarea, lavabo a bacinella, top in quarzite, pavimento nero, top beige e due lavabi

This bathroom remodel came together absolutely beautifully with the coved cabinets and stone benchtop introducing calm into the space.
Foto di una stanza da bagno padronale design di medie dimensioni con ante beige, vasca da incasso, doccia aperta, piastrelle beige, piastrelle in ceramica, pareti beige, pavimento con piastrelle in ceramica, lavabo a bacinella, top in quarzo composito, pavimento nero, doccia aperta, top beige, nicchia, due lavabi e mobile bagno incassato
Foto di una stanza da bagno padronale design di medie dimensioni con ante beige, vasca da incasso, doccia aperta, piastrelle beige, piastrelle in ceramica, pareti beige, pavimento con piastrelle in ceramica, lavabo a bacinella, top in quarzo composito, pavimento nero, doccia aperta, top beige, nicchia, due lavabi e mobile bagno incassato
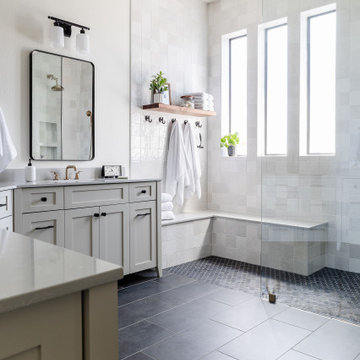
Foto di una grande stanza da bagno padronale tradizionale con ante in stile shaker, ante grigie, doccia a filo pavimento, WC a due pezzi, piastrelle bianche, piastrelle in ceramica, pareti bianche, pavimento in gres porcellanato, lavabo sottopiano, top in quarzo composito, pavimento nero, doccia aperta, top beige, panca da doccia, due lavabi e mobile bagno freestanding

Photo of Bathroom
Photographer: © Francis Dzikowski
Idee per una stanza da bagno con doccia minimal di medie dimensioni con ante lisce, doccia a filo pavimento, WC monopezzo, piastrelle beige, lastra di pietra, pavimento in marmo, lavabo sottopiano, top in marmo, pavimento nero, porta doccia a battente, top beige, ante bianche e pareti beige
Idee per una stanza da bagno con doccia minimal di medie dimensioni con ante lisce, doccia a filo pavimento, WC monopezzo, piastrelle beige, lastra di pietra, pavimento in marmo, lavabo sottopiano, top in marmo, pavimento nero, porta doccia a battente, top beige, ante bianche e pareti beige

This modern and elegant bathroom exudes a serene and calming ambiance, creating a space that invites relaxation. With its refined design and thoughtful details, the atmosphere is one of tranquility, providing a soothing retreat for moments of unwinding and rejuvenation.
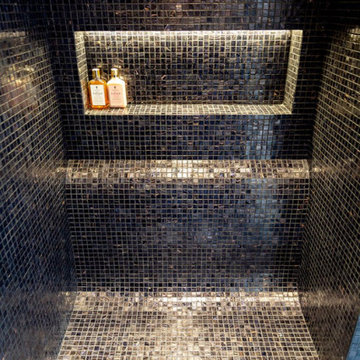
This modern and elegant bathroom exudes a serene and calming ambiance, creating a space that invites relaxation. With its refined design and thoughtful details, the atmosphere is one of tranquility, providing a soothing retreat for moments of unwinding and rejuvenation.
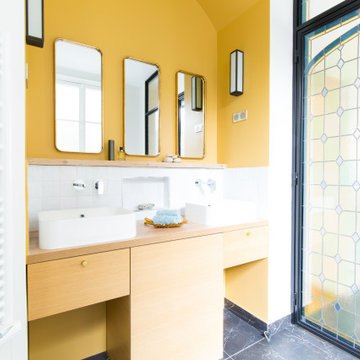
Idee per una grande stanza da bagno padronale design con piastrelle bianche, piastrelle in ceramica, pareti gialle, pavimento in marmo, top in legno, pavimento nero, due lavabi, ante lisce, ante in legno chiaro, lavabo a bacinella, top beige e mobile bagno incassato
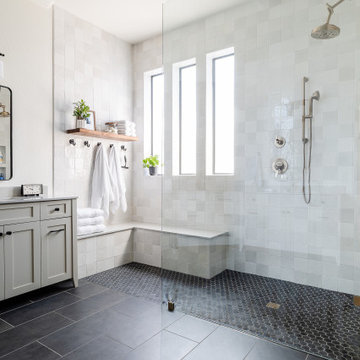
Idee per una grande stanza da bagno padronale classica con ante in stile shaker, ante grigie, doccia a filo pavimento, WC a due pezzi, piastrelle bianche, piastrelle in ceramica, pareti bianche, pavimento in gres porcellanato, lavabo sottopiano, top in quarzo composito, pavimento nero, doccia aperta, top beige, panca da doccia, due lavabi e mobile bagno freestanding
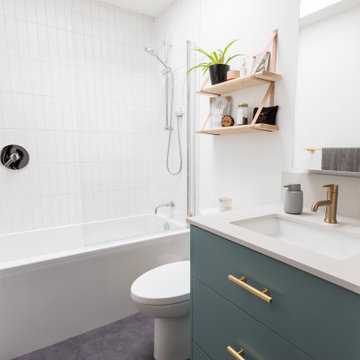
Esempio di una stanza da bagno minimalista con ante lisce, ante verdi, vasca ad alcova, vasca/doccia, WC monopezzo, piastrelle bianche, piastrelle in gres porcellanato, pareti bianche, pavimento in gres porcellanato, lavabo sottopiano, pavimento nero, doccia aperta, top beige, nicchia, un lavabo e mobile bagno incassato
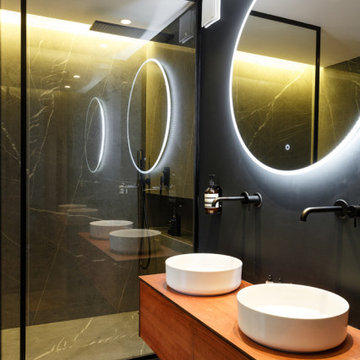
MCH a su donner une identité contemporaine au lieu, notamment via les jeux de couleurs noire et blanche, sans toutefois en renier l’héritage. Au sol, le parquet en point de Hongrie a été intégralement restauré tandis que des espaces de rangement sur mesure, laqués noir, ponctuent l’espace avec élégance. Une réalisation qui ne manque pas d’audace !
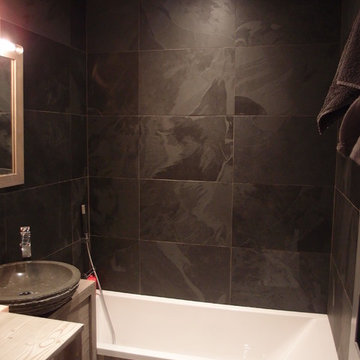
Salle de bain en ardoise sol et mur
Immagine di una stanza da bagno padronale stile rurale con ante lisce, ante in legno chiaro, vasca sottopiano, piastrelle nere, piastrelle in ardesia, pareti nere, pavimento in ardesia, lavabo a bacinella, top in legno, pavimento nero e top beige
Immagine di una stanza da bagno padronale stile rurale con ante lisce, ante in legno chiaro, vasca sottopiano, piastrelle nere, piastrelle in ardesia, pareti nere, pavimento in ardesia, lavabo a bacinella, top in legno, pavimento nero e top beige

An original 1930’s English Tudor with only 2 bedrooms and 1 bath spanning about 1730 sq.ft. was purchased by a family with 2 amazing young kids, we saw the potential of this property to become a wonderful nest for the family to grow.
The plan was to reach a 2550 sq. ft. home with 4 bedroom and 4 baths spanning over 2 stories.
With continuation of the exiting architectural style of the existing home.
A large 1000sq. ft. addition was constructed at the back portion of the house to include the expended master bedroom and a second-floor guest suite with a large observation balcony overlooking the mountains of Angeles Forest.
An L shape staircase leading to the upstairs creates a moment of modern art with an all white walls and ceilings of this vaulted space act as a picture frame for a tall window facing the northern mountains almost as a live landscape painting that changes throughout the different times of day.
Tall high sloped roof created an amazing, vaulted space in the guest suite with 4 uniquely designed windows extruding out with separate gable roof above.
The downstairs bedroom boasts 9’ ceilings, extremely tall windows to enjoy the greenery of the backyard, vertical wood paneling on the walls add a warmth that is not seen very often in today’s new build.
The master bathroom has a showcase 42sq. walk-in shower with its own private south facing window to illuminate the space with natural morning light. A larger format wood siding was using for the vanity backsplash wall and a private water closet for privacy.
In the interior reconfiguration and remodel portion of the project the area serving as a family room was transformed to an additional bedroom with a private bath, a laundry room and hallway.
The old bathroom was divided with a wall and a pocket door into a powder room the leads to a tub room.
The biggest change was the kitchen area, as befitting to the 1930’s the dining room, kitchen, utility room and laundry room were all compartmentalized and enclosed.
We eliminated all these partitions and walls to create a large open kitchen area that is completely open to the vaulted dining room. This way the natural light the washes the kitchen in the morning and the rays of sun that hit the dining room in the afternoon can be shared by the two areas.
The opening to the living room remained only at 8’ to keep a division of space.

This beautifully crafted master bathroom plays off the contrast of the blacks and white while highlighting an off yellow accent. The layout and use of space allows for the perfect retreat at the end of the day.
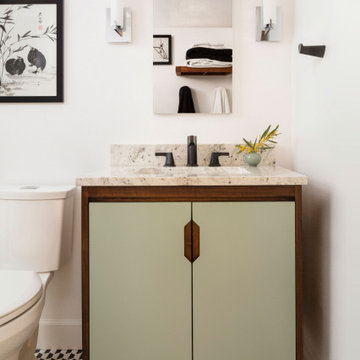
All this little gem needed was a facelift. We utilized a dynamic black and white tile on the floor to jazz it up and continued the incorporation of warm woods and pops of color that we brought into the rest of the home.

Shoootin
Idee per una stanza da bagno con doccia contemporanea con ante lisce, ante nere, doccia alcova, WC sospeso, piastrelle bianche, piastrelle diamantate, pareti bianche, pavimento con piastrelle a mosaico, lavabo a bacinella, top in legno, pavimento nero, porta doccia scorrevole e top beige
Idee per una stanza da bagno con doccia contemporanea con ante lisce, ante nere, doccia alcova, WC sospeso, piastrelle bianche, piastrelle diamantate, pareti bianche, pavimento con piastrelle a mosaico, lavabo a bacinella, top in legno, pavimento nero, porta doccia scorrevole e top beige
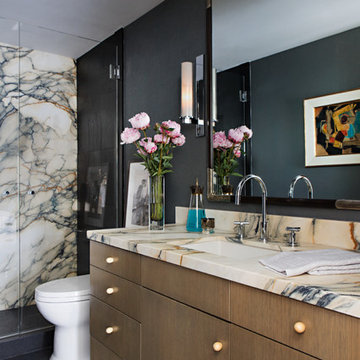
Foto di una stanza da bagno contemporanea con ante lisce, ante in legno scuro, lavabo sottopiano, pavimento nero e top beige
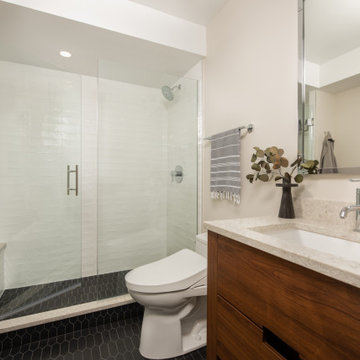
Immagine di una stanza da bagno con doccia design di medie dimensioni con ante lisce, ante marroni, doccia alcova, WC monopezzo, pareti beige, pavimento nero, porta doccia a battente, top beige, panca da doccia, mobile bagno freestanding, piastrelle bianche, piastrelle in ceramica, pavimento in pietra calcarea, lavabo sottopiano, top in quarzo composito e un lavabo

Schlichte, klassische Aufteilung mit matter Keramik am WC und Duschtasse und Waschbecken aus Mineralwerkstoffe. Das Becken eingebaut in eine Holzablage mit Stauraummöglichkeit. Klare Linien und ein Materialmix von klein zu groß definieren den Raum. Großes Raumgefühl durch die offene Dusche.
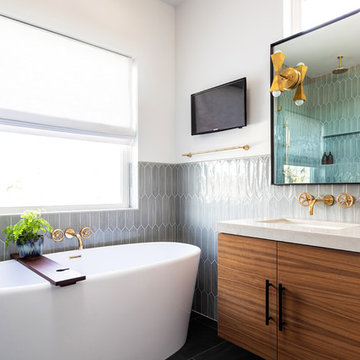
Esempio di una stanza da bagno chic con ante lisce, ante in legno scuro, vasca freestanding, piastrelle grigie, pareti bianche, lavabo sottopiano, pavimento nero e top beige
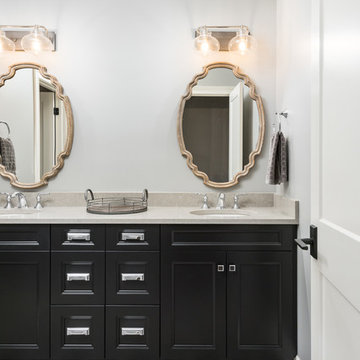
This 2 story home with a first floor Master Bedroom features a tumbled stone exterior with iron ore windows and modern tudor style accents. The Great Room features a wall of built-ins with antique glass cabinet doors that flank the fireplace and a coffered beamed ceiling. The adjacent Kitchen features a large walnut topped island which sets the tone for the gourmet kitchen. Opening off of the Kitchen, the large Screened Porch entertains year round with a radiant heated floor, stone fireplace and stained cedar ceiling. Photo credit: Picture Perfect Homes
Stanze da Bagno con pavimento nero e top beige - Foto e idee per arredare
2