Stanze da Bagno con pareti blu e pavimento nero - Foto e idee per arredare
Filtra anche per:
Budget
Ordina per:Popolari oggi
1 - 20 di 817 foto
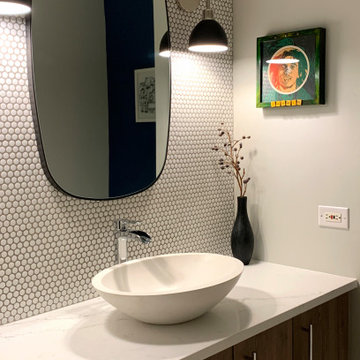
This was a remodeling of an existing powder room. It has a retro modern look. We used penny tile to cover the main wall along with two wall sconces for main lighting. We used a floating vanity and added under cabinet lighting to create a dramatic look reminiscent of a high end hotel. The vessel sink was sourced from Etsy and is made from linen colored concrete. All fixtures are polished chrome to add extra flair.

A bright bathroom remodel and refurbishment. The clients wanted a lot of storage, a good size bath and a walk in wet room shower which we delivered. Their love of blue was noted and we accented it with yellow, teak furniture and funky black tapware
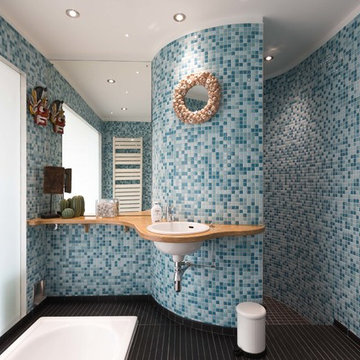
Philip Raymond
Esempio di una stanza da bagno padronale minimal di medie dimensioni con piastrelle blu, piastrelle a mosaico, pareti blu, pavimento con piastrelle in ceramica, top in legno, pavimento nero, top beige e lavabo da incasso
Esempio di una stanza da bagno padronale minimal di medie dimensioni con piastrelle blu, piastrelle a mosaico, pareti blu, pavimento con piastrelle in ceramica, top in legno, pavimento nero, top beige e lavabo da incasso
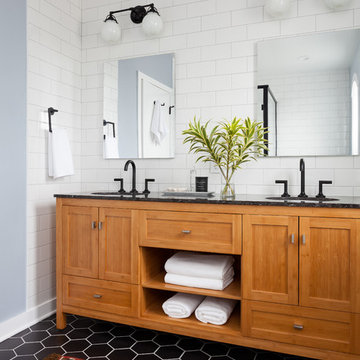
Foto di una stanza da bagno padronale boho chic di medie dimensioni con ante in stile shaker, ante in legno chiaro, WC monopezzo, piastrelle bianche, piastrelle in ceramica, pareti blu, pavimento in gres porcellanato, lavabo sottopiano, top in quarzo composito, pavimento nero, porta doccia a battente e top nero
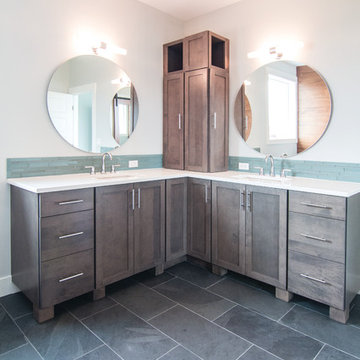
Becky Pospical
Immagine di una grande stanza da bagno padronale american style con ante in stile shaker, ante in legno scuro, vasca freestanding, doccia alcova, WC a due pezzi, piastrelle blu, piastrelle di vetro, pareti blu, pavimento in ardesia, lavabo sottopiano, top in quarzo composito, pavimento nero e doccia aperta
Immagine di una grande stanza da bagno padronale american style con ante in stile shaker, ante in legno scuro, vasca freestanding, doccia alcova, WC a due pezzi, piastrelle blu, piastrelle di vetro, pareti blu, pavimento in ardesia, lavabo sottopiano, top in quarzo composito, pavimento nero e doccia aperta
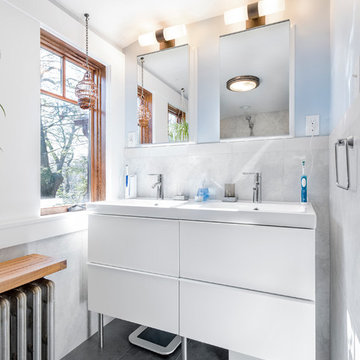
New Master Bath double sinks
Patrick Roger Photography
Idee per una grande stanza da bagno padronale contemporanea con ante lisce, ante bianche, doccia aperta, WC monopezzo, piastrelle grigie, piastrelle bianche, pareti blu, pavimento con piastrelle di ciottoli, lavabo integrato, top in quarzite, pavimento nero e doccia aperta
Idee per una grande stanza da bagno padronale contemporanea con ante lisce, ante bianche, doccia aperta, WC monopezzo, piastrelle grigie, piastrelle bianche, pareti blu, pavimento con piastrelle di ciottoli, lavabo integrato, top in quarzite, pavimento nero e doccia aperta
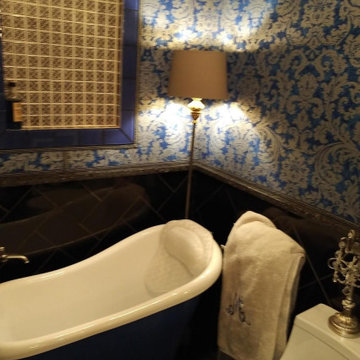
Idee per una stanza da bagno per bambini di medie dimensioni con consolle stile comò, ante beige, vasca con piedi a zampa di leone, bidè, piastrelle nere, pareti blu, top in quarzo composito, pavimento nero e top nero
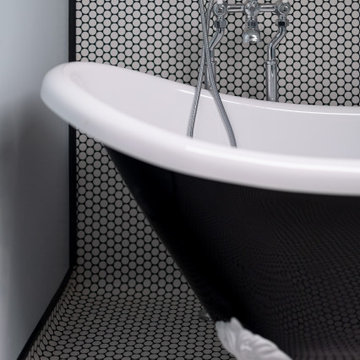
The small and shabby shower was removed to make room for a free-standing bath, giving the en-suite a fresh and cosy atmosphere.
Esempio di una stanza da bagno padronale design di medie dimensioni con ante in stile shaker, ante nere, vasca freestanding, vasca/doccia, WC sospeso, pareti blu, pavimento in vinile, lavabo sospeso e pavimento nero
Esempio di una stanza da bagno padronale design di medie dimensioni con ante in stile shaker, ante nere, vasca freestanding, vasca/doccia, WC sospeso, pareti blu, pavimento in vinile, lavabo sospeso e pavimento nero
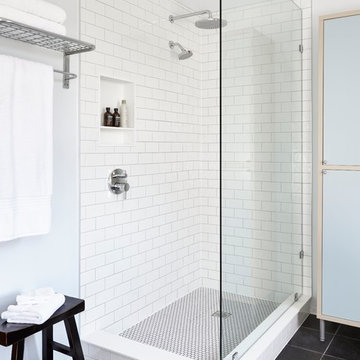
Foto di una stanza da bagno padronale classica di medie dimensioni con doccia ad angolo, piastrelle bianche, piastrelle in ceramica, pareti blu, pavimento in ardesia, lavabo a colonna, pavimento nero e doccia aperta

photos by William Quarles
Idee per una stanza da bagno padronale classica di medie dimensioni con lavabo sottopiano, ante con riquadro incassato, ante grigie, piastrelle grigie, pareti blu, pavimento nero e top in marmo
Idee per una stanza da bagno padronale classica di medie dimensioni con lavabo sottopiano, ante con riquadro incassato, ante grigie, piastrelle grigie, pareti blu, pavimento nero e top in marmo

Design and Photography by I SPY DIY
Esempio di una stanza da bagno tradizionale con ante lisce, ante blu, doccia a filo pavimento, piastrelle blu, pareti blu, pavimento con piastrelle a mosaico, lavabo sottopiano, pavimento nero, doccia aperta, top bianco, un lavabo e mobile bagno freestanding
Esempio di una stanza da bagno tradizionale con ante lisce, ante blu, doccia a filo pavimento, piastrelle blu, pareti blu, pavimento con piastrelle a mosaico, lavabo sottopiano, pavimento nero, doccia aperta, top bianco, un lavabo e mobile bagno freestanding
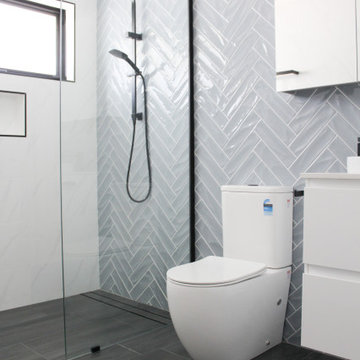
Idee per una stanza da bagno con doccia minimalista di medie dimensioni con ante lisce, ante bianche, doccia aperta, WC monopezzo, pareti blu, pavimento in gres porcellanato, lavabo a bacinella, top in rame, pavimento nero, doccia aperta, top bianco, un lavabo e mobile bagno sospeso

copyright Ben Quinton
Immagine di una piccola stanza da bagno padronale chic con doccia aperta, WC sospeso, piastrelle blu, piastrelle in gres porcellanato, pareti blu, pavimento in marmo, lavabo a colonna, pavimento nero, doccia aperta, nicchia, un lavabo e mobile bagno freestanding
Immagine di una piccola stanza da bagno padronale chic con doccia aperta, WC sospeso, piastrelle blu, piastrelle in gres porcellanato, pareti blu, pavimento in marmo, lavabo a colonna, pavimento nero, doccia aperta, nicchia, un lavabo e mobile bagno freestanding
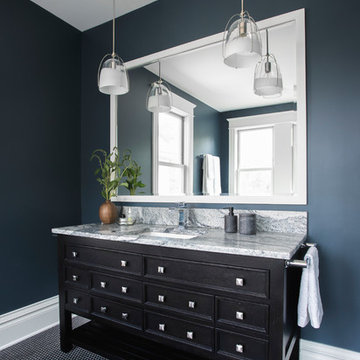
These clients wanted to combine a tiny office and a cramped full bath to make a spacious master suite fit for a king. Now, this vast bathroom has traditional and modern elements that create a mood that is tranquil with plenty of natural light.

Opulent blue marble walls of the Primary Bathroom with private views of the neighborhood tree canopies.
Photo by Dan Arnold
Immagine di una stanza da bagno padronale minimalista di medie dimensioni con ante lisce, ante in legno chiaro, vasca freestanding, doccia ad angolo, WC monopezzo, piastrelle blu, piastrelle di marmo, pareti blu, pavimento in cementine, lavabo sottopiano, top in quarzo composito, pavimento nero, porta doccia a battente e top bianco
Immagine di una stanza da bagno padronale minimalista di medie dimensioni con ante lisce, ante in legno chiaro, vasca freestanding, doccia ad angolo, WC monopezzo, piastrelle blu, piastrelle di marmo, pareti blu, pavimento in cementine, lavabo sottopiano, top in quarzo composito, pavimento nero, porta doccia a battente e top bianco
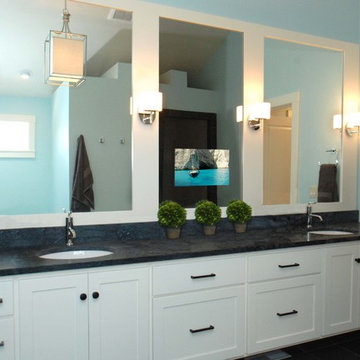
Seamlessly incorporate video into bathrooms, dressing rooms and spas without ever having to see the TV. This modern Bath with Double Vanity features a Séura Vanity TV Mirror.
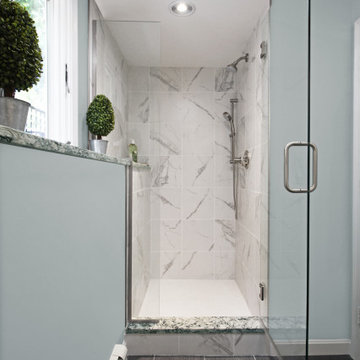
This South Shore of Boston client approached the team of Renovisions to remodel her existing basement bathroom. This bath, with an outdated fiberglass shower stall was cracked and leaking into the concrete floor below. The room had inadequate storage, was dark and did not boost this home’s overall market value.
It was definitely time for a Renovision and the client was excited to get started! She was looking forward to sharing the new space with guests that stay at her home and use the bathroom often.
Working alongside this client was fun and productive as great design and product choices were selected together. In the design process, Renovisions presented a unique idea; using the basement foundation ledge for a shelf that ran into the shower area, gaining extra space for shampoos and soaps, eliminating the need for a niche. Another great idea was to implement a Grohe Smart Control valve which brings this shower experience to another level; they can choose ways to spray with the right degree of warmth. The stunning stream-lined shower trims in brushed nickel finish match the style and finish on the single-lever vanity faucet.
The contrasting dark grey, large format porcelain floor tile’s texture resembles a linen-look pattern the client requested while complimenting the darker veining in the quartz curb, shelf and vanity countertop.
The Carrera-look porcelain shower wall tiles boast no-maintenance and provides a clean, brighter appeal seen through the beautiful custom shower glass enclosure. We lightened up the bath with a light blue paint color which added a fresh look, giving the illusion of a bigger space.
As you can see, with the right colors, textures and accessories, we transformed this basement bath from Drab to Fab. The client was thrilled with her basement Renovision, a true Breath of Fresh Flair’!

The layout in the second-floor bathroom was changed to better accommodate the toilet, tub, and shower. A new vanity was added for more storage and kid delineated space. The crown trim along the vanity wall was part of the existing built in.

Esempio di una grande stanza da bagno con doccia tradizionale con consolle stile comò, ante in legno chiaro, vasca da incasso, doccia alcova, WC a due pezzi, piastrelle bianche, piastrelle diamantate, pareti blu, pavimento con piastrelle in ceramica, lavabo a colonna, top in quarzo composito, pavimento nero, doccia aperta, nicchia, due lavabi e mobile bagno freestanding
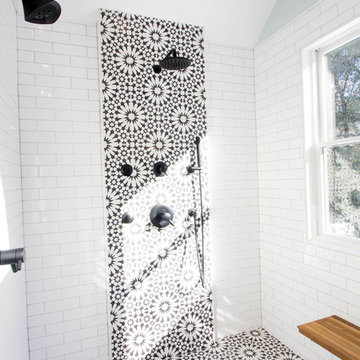
Unique black and white master suite with a vivid Moroccan influence.Bold Cement tiles used for the floor and shower accent give the room energy. Classic 3x9 subway tiles on the walls keep the space feeling light and airy. A mix media of matte black fixtures and satin brass hardware provided a hint of glamour. The clean aesthetic of the white vessel Sinks and freestanding tub balance the space.
Stanze da Bagno con pareti blu e pavimento nero - Foto e idee per arredare
1