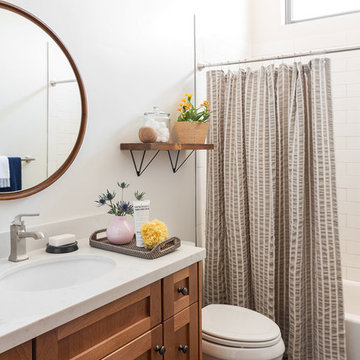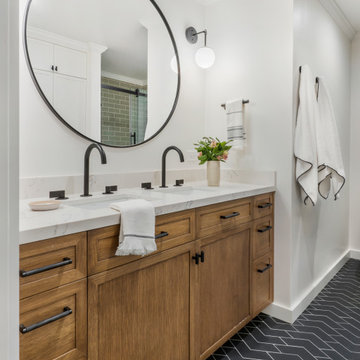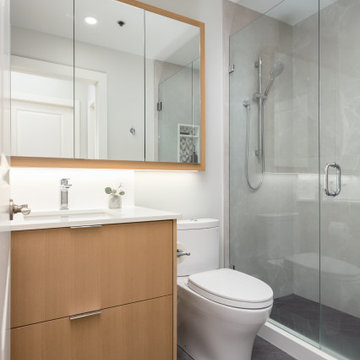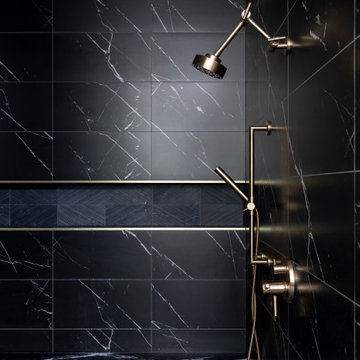Stanze da Bagno con pareti bianche e pavimento nero - Foto e idee per arredare
Filtra anche per:
Budget
Ordina per:Popolari oggi
1 - 20 di 9.829 foto

Bathroom Remodel with new walk in shower and enclosed wet area with extended curb to the wall. We transformed a previous linen closet to be a make-up vanity with a floating drawer and a stool that tucks under, and added an upper cabinet for extra storage.

Creation of a new master bathroom, kids’ bathroom, toilet room and a WIC from a mid. size bathroom was a challenge but the results were amazing.
The master bathroom has a huge 5.5'x6' shower with his/hers shower heads.
The main wall of the shower is made from 2 book matched porcelain slabs, the rest of the walls are made from Thasos marble tile and the floors are slate stone.
The vanity is a double sink custom made with distress wood stain finish and its almost 10' long.
The vanity countertop and backsplash are made from the same porcelain slab that was used on the shower wall.
The two pocket doors on the opposite wall from the vanity hide the WIC and the water closet where a $6k toilet/bidet unit is warmed up and ready for her owner at any given moment.
Notice also the huge 100" mirror with built-in LED light, it is a great tool to make the relatively narrow bathroom to look twice its size.

The soaking tub was positioned to capture views of the tree canopy beyond. The vanity mirror floats in the space, exposing glimpses of the shower behind.

Idee per una stanza da bagno minimal con vasca ad alcova, piastrelle bianche, pareti bianche, lavabo a bacinella, top in legno, pavimento nero e top marrone

Esempio di una stanza da bagno minimal con ante lisce, ante in legno bruno, vasca ad alcova, vasca/doccia, piastrelle bianche, pareti bianche, lavabo sottopiano, pavimento nero, doccia con tenda e top bianco

The ensuite is a luxurious space offering all the desired facilities. The warm theme of all rooms echoes in the materials used. The vanity was created from Recycled Messmate with a horizontal grain, complemented by the polished concrete bench top. The walk in double shower creates a real impact, with its black framed glass which again echoes with the framing in the mirrors and shelving.

Our clients wanted a master bath connected to their bedroom. We transformed the adjacent sunroom into an elegant and warm master bath that reflects their passion for midcentury design. The design started with the walnut double vanity the clients selected in the mid-century style. We built on that style with classic black and white tile. We built that ledge behind the vanity so we could run plumbing and insulate around the pipes as it is an exterior wall. We could have built out that full wall but chose a knee wall so the client would have a ledge for additional storage. The wall-mounted faucets are set in the knee wall.

The homeowners wanted to improve the layout and function of their tired 1980’s bathrooms. The master bath had a huge sunken tub that took up half the floor space and the shower was tiny and in small room with the toilet. We created a new toilet room and moved the shower to allow it to grow in size. This new space is far more in tune with the client’s needs. The kid’s bath was a large space. It only needed to be updated to today’s look and to flow with the rest of the house. The powder room was small, adding the pedestal sink opened it up and the wallpaper and ship lap added the character that it needed

Our Chicago design-build team used timeless design elements like black-and-white with touches of wood in this bathroom renovation.
---
Project designed by Skokie renovation firm, Chi Renovations & Design - general contractors, kitchen and bath remodelers, and design & build company. They serve the Chicago area, and it's surrounding suburbs, with an emphasis on the North Side and North Shore. You'll find their work from the Loop through Lincoln Park, Skokie, Evanston, Wilmette, and all the way up to Lake Forest.
For more about Chi Renovation & Design, click here: https://www.chirenovation.com/

Builder: Black Dog Builders | Photographer: Lucy Call
Ispirazione per una stanza da bagno con doccia classica con ante in stile shaker, ante in legno scuro, vasca ad alcova, vasca/doccia, piastrelle bianche, piastrelle diamantate, pareti bianche, pavimento con piastrelle a mosaico, lavabo sottopiano, pavimento nero e doccia con tenda
Ispirazione per una stanza da bagno con doccia classica con ante in stile shaker, ante in legno scuro, vasca ad alcova, vasca/doccia, piastrelle bianche, piastrelle diamantate, pareti bianche, pavimento con piastrelle a mosaico, lavabo sottopiano, pavimento nero e doccia con tenda

Suzanna Scott Photography
Idee per una stanza da bagno padronale scandinava di medie dimensioni con ante lisce, ante in legno chiaro, vasca da incasso, vasca/doccia, WC a due pezzi, pareti bianche, lavabo sottopiano, top in quarzo composito, pavimento nero, doccia con tenda, piastrelle bianche e pavimento in ardesia
Idee per una stanza da bagno padronale scandinava di medie dimensioni con ante lisce, ante in legno chiaro, vasca da incasso, vasca/doccia, WC a due pezzi, pareti bianche, lavabo sottopiano, top in quarzo composito, pavimento nero, doccia con tenda, piastrelle bianche e pavimento in ardesia

Foto di una stanza da bagno nordica con ante lisce, ante in legno scuro, vasca freestanding, pareti bianche, lavabo integrato, pavimento nero, top grigio, un lavabo, mobile bagno sospeso, soffitto a volta e pareti in mattoni

Bold color in a turn-of-the-century home with an odd layout, and beautiful natural light. A two-tone shower room with Kohler fixtures, and a custom walnut vanity shine against traditional hexagon floor pattern. Photography: @erinkonrathphotography Styling: Natalie Marotta Style

This Ohana model ATU tiny home is contemporary and sleek, cladded in cedar and metal. The slanted roof and clean straight lines keep this 8x28' tiny home on wheels looking sharp in any location, even enveloped in jungle. Cedar wood siding and metal are the perfect protectant to the elements, which is great because this Ohana model in rainy Pune, Hawaii and also right on the ocean.
A natural mix of wood tones with dark greens and metals keep the theme grounded with an earthiness.
Theres a sliding glass door and also another glass entry door across from it, opening up the center of this otherwise long and narrow runway. The living space is fully equipped with entertainment and comfortable seating with plenty of storage built into the seating. The window nook/ bump-out is also wall-mounted ladder access to the second loft.
The stairs up to the main sleeping loft double as a bookshelf and seamlessly integrate into the very custom kitchen cabinets that house appliances, pull-out pantry, closet space, and drawers (including toe-kick drawers).
A granite countertop slab extends thicker than usual down the front edge and also up the wall and seamlessly cases the windowsill.
The bathroom is clean and polished but not without color! A floating vanity and a floating toilet keep the floor feeling open and created a very easy space to clean! The shower had a glass partition with one side left open- a walk-in shower in a tiny home. The floor is tiled in slate and there are engineered hardwood flooring throughout.

Beautiful contemporary black and white guest bathroom with a fabulous ceramic floor. The black accent features on the custom walnut floating vanity cabinet transform this bathroom from ordinary to extraordinary.

Modern master bathroom remodel featuring custom finishes throughout. A simple yet rich palette, brass and black fixtures, and warm wood tones make this a luxurious suite.

Interior Design by designer and broker Jessica Koltun Home | Selling Dallas
Immagine di un'ampia stanza da bagno per bambini stile marinaro con ante in stile shaker, ante bianche, vasca ad alcova, vasca/doccia, piastrelle bianche, piastrelle in pietra, pareti bianche, pavimento in gres porcellanato, lavabo sottopiano, top in quarzite, pavimento nero, doccia con tenda, top bianco, due lavabi e mobile bagno incassato
Immagine di un'ampia stanza da bagno per bambini stile marinaro con ante in stile shaker, ante bianche, vasca ad alcova, vasca/doccia, piastrelle bianche, piastrelle in pietra, pareti bianche, pavimento in gres porcellanato, lavabo sottopiano, top in quarzite, pavimento nero, doccia con tenda, top bianco, due lavabi e mobile bagno incassato

Immagine di una stanza da bagno design con ante in stile shaker, piastrelle verdi, piastrelle in ceramica, pareti bianche, pavimento con piastrelle in ceramica, lavabo sottopiano, pavimento nero, top beige, lavanderia, due lavabi e mobile bagno incassato

A west coast contemporary bathroom with a neutral palette. A custom framed medicine cabinet dresses up the mirror and ties it into the rift cut oak vanity. The vanity was made with turned legs to look more like a furniture piece than a built-in vanity. Darker tiles in a chevron lay pattern was chosen to add a fun element into the space.

Esempio di una stanza da bagno padronale minimalista con pareti bianche, pavimento in gres porcellanato, top in quarzite, pavimento nero, porta doccia a battente e top nero
Stanze da Bagno con pareti bianche e pavimento nero - Foto e idee per arredare
1