Stanze da Bagno con consolle stile comò e pavimento nero - Foto e idee per arredare
Filtra anche per:
Budget
Ordina per:Popolari oggi
1 - 20 di 1.226 foto
1 di 3

Stylish bathroom project in Alexandria, VA with star pattern black and white porcelain tiles, free standing vanity, walk-in shower framed medicine cabinet and black metal shelf over the toilet. Small dated bathroom turned out such a chic space.

Beautiful contemporary black and white guest bathroom with a fabulous ceramic floor. The black accent features on the custom walnut floating vanity cabinet transform this bathroom from ordinary to extraordinary.

The new vanity wall is ready for it's close up. Lovely mix of colors, materials, and textures makes this space a pleasure to use every morning and night. In addition, the vanity offers surprising amount of closed and open storage.
Bob Narod, Photographer

Adding new maser bedroom with master bathroom to existing house.
New walking shower with frameless glass door and rain shower head.
Ispirazione per una grande stanza da bagno padronale minimal con ante bianche, doccia aperta, WC a due pezzi, piastrelle bianche, piastrelle di marmo, pavimento in ardesia, lavabo sottopiano, top in marmo, pavimento nero, doccia aperta, top grigio, pareti blu, consolle stile comò, nicchia, panca da doccia, due lavabi e mobile bagno incassato
Ispirazione per una grande stanza da bagno padronale minimal con ante bianche, doccia aperta, WC a due pezzi, piastrelle bianche, piastrelle di marmo, pavimento in ardesia, lavabo sottopiano, top in marmo, pavimento nero, doccia aperta, top grigio, pareti blu, consolle stile comò, nicchia, panca da doccia, due lavabi e mobile bagno incassato
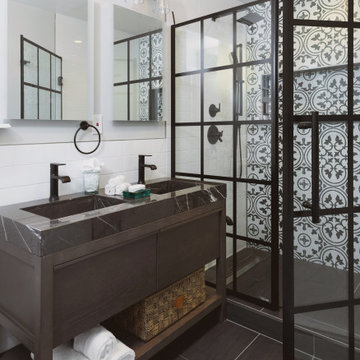
Immagine di una stanza da bagno padronale moderna di medie dimensioni con consolle stile comò, ante in legno bruno, piastrelle bianche, piastrelle diamantate, top in saponaria, top nero, doccia alcova, pareti bianche, pavimento in gres porcellanato, lavabo integrato, pavimento nero e porta doccia a battente
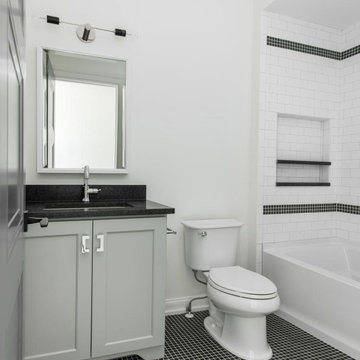
Idee per una stanza da bagno chic di medie dimensioni con consolle stile comò, ante grigie, vasca ad alcova, doccia alcova, WC monopezzo, piastrelle bianche, piastrelle diamantate, pareti bianche, pavimento in gres porcellanato, lavabo sottopiano, top in granito, doccia con tenda, un lavabo, mobile bagno incassato, pavimento nero, top nero e nicchia
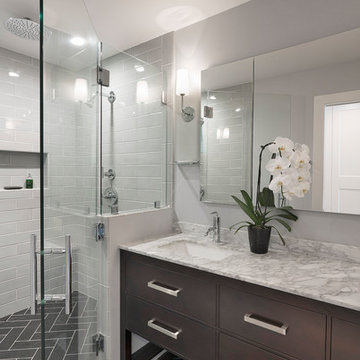
Ken Wyner Photography
Idee per una stanza da bagno padronale tradizionale di medie dimensioni con ante marroni, WC monopezzo, piastrelle bianche, piastrelle diamantate, pareti grigie, pavimento con piastrelle in ceramica, lavabo sottopiano, top in quarzo composito, pavimento nero, porta doccia a battente, top bianco, consolle stile comò e doccia alcova
Idee per una stanza da bagno padronale tradizionale di medie dimensioni con ante marroni, WC monopezzo, piastrelle bianche, piastrelle diamantate, pareti grigie, pavimento con piastrelle in ceramica, lavabo sottopiano, top in quarzo composito, pavimento nero, porta doccia a battente, top bianco, consolle stile comò e doccia alcova
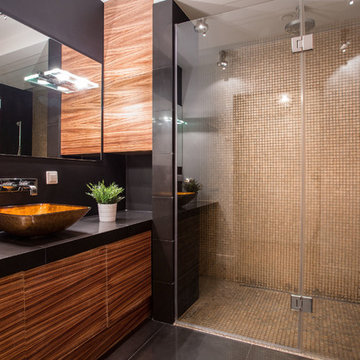
modern Black and touch of brown bathroom with Asian Style
big shower with Glass doors
Ispirazione per una piccola stanza da bagno padronale etnica con consolle stile comò, ante in legno bruno, vasca ad angolo, doccia a filo pavimento, WC monopezzo, piastrelle bianche, piastrelle di cemento, pareti bianche, pavimento con piastrelle in ceramica, lavabo a bacinella, top in granito, pavimento nero e porta doccia scorrevole
Ispirazione per una piccola stanza da bagno padronale etnica con consolle stile comò, ante in legno bruno, vasca ad angolo, doccia a filo pavimento, WC monopezzo, piastrelle bianche, piastrelle di cemento, pareti bianche, pavimento con piastrelle in ceramica, lavabo a bacinella, top in granito, pavimento nero e porta doccia scorrevole

Bathroom renovation included using a closet in the hall to make the room into a bigger space. Since there is a tub in the hall bath, clients opted for a large shower instead.
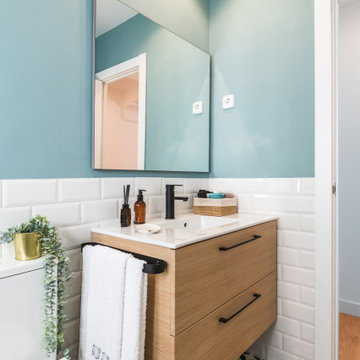
En este baño se hizo una reforma integral ya que nos encontramos con un aseo destrozado y anticuado. Se eliminó la bañera de obra y se colocó una ducha de obra con una mampara sin elementos decorativos para dejar pasar la luz y ampliar el espacio. Se colocó un suelo con un patrón de diseño, los azulejos "subway tile" hasta la mitad del tabique y se pintó el resto. Se mantuvo la posición del lavabo, pero se sustituyó por uno nuevo. Se colocaron ventanas nuevas con persiana.
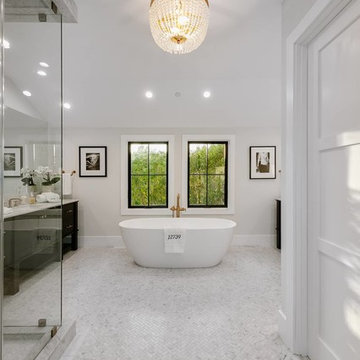
Project photographer-Therese Hyde This photo features the master bath with stand alone tub and step in shower
Immagine di una grande stanza da bagno country con consolle stile comò, ante in legno scuro, doccia alcova, piastrelle nere, pareti grigie, lavabo sottopiano, top in quarzite, pavimento nero, porta doccia a battente e top bianco
Immagine di una grande stanza da bagno country con consolle stile comò, ante in legno scuro, doccia alcova, piastrelle nere, pareti grigie, lavabo sottopiano, top in quarzite, pavimento nero, porta doccia a battente e top bianco
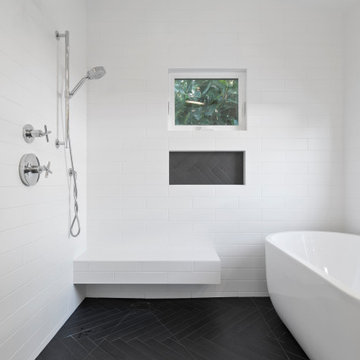
The added master bathroom features subway herringbone matte black tiles on floors and shampoo niche, white subway tiles on walls and floating bench (all from Spazio LA Tile Gallery), vaulted ceilings, a freestanding tub and Signature Hardware vanity.

Foto di una piccola stanza da bagno padronale country con consolle stile comò, ante con finitura invecchiata, doccia doppia, piastrelle nere, piastrelle in ceramica, pareti nere, pavimento in gres porcellanato, lavabo rettangolare, top in granito, pavimento nero, porta doccia a battente e top nero

Another referral from one of our favorite clients!
The clients wanted to update their teenage son's bathroom which had a few wear and tear issues.
There was talk to paint or replace cabinetry as the client had a vision and the current stain seemed to be in the way of that. They also wanted to be cost-effective, so we designed around the existing stained cabinetry.
Tschida Construction helped with the execution and helped with some creative behind-the-scenes problems that popped up. Having a design-build team that works together is so important and Nick and his team are awesome.
Photographer- Height Advantages

We gave this rather dated farmhouse some dramatic upgrades that brought together the feminine with the masculine, combining rustic wood with softer elements. In terms of style her tastes leaned toward traditional and elegant and his toward the rustic and outdoorsy. The result was the perfect fit for this family of 4 plus 2 dogs and their very special farmhouse in Ipswich, MA. Character details create a visual statement, showcasing the melding of both rustic and traditional elements without too much formality. The new master suite is one of the most potent examples of the blending of styles. The bath, with white carrara honed marble countertops and backsplash, beaded wainscoting, matching pale green vanities with make-up table offset by the black center cabinet expand function of the space exquisitely while the salvaged rustic beams create an eye-catching contrast that picks up on the earthy tones of the wood. The luxurious walk-in shower drenched in white carrara floor and wall tile replaced the obsolete Jacuzzi tub. Wardrobe care and organization is a joy in the massive walk-in closet complete with custom gliding library ladder to access the additional storage above. The space serves double duty as a peaceful laundry room complete with roll-out ironing center. The cozy reading nook now graces the bay-window-with-a-view and storage abounds with a surplus of built-ins including bookcases and in-home entertainment center. You can’t help but feel pampered the moment you step into this ensuite. The pantry, with its painted barn door, slate floor, custom shelving and black walnut countertop provide much needed storage designed to fit the family’s needs precisely, including a pull out bin for dog food. During this phase of the project, the powder room was relocated and treated to a reclaimed wood vanity with reclaimed white oak countertop along with custom vessel soapstone sink and wide board paneling. Design elements effectively married rustic and traditional styles and the home now has the character to match the country setting and the improved layout and storage the family so desperately needed. And did you see the barn? Photo credit: Eric Roth

This beautifully crafted master bathroom plays off the contrast of the blacks and white while highlighting an off yellow accent. The layout and use of space allows for the perfect retreat at the end of the day.
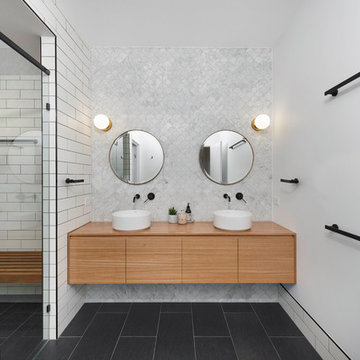
Right Image Photography
Ispirazione per una grande stanza da bagno padronale contemporanea con consolle stile comò, ante in legno scuro, zona vasca/doccia separata, WC monopezzo, piastrelle bianche, piastrelle diamantate, pareti bianche, pavimento in gres porcellanato, lavabo a bacinella, top in legno, pavimento nero e porta doccia a battente
Ispirazione per una grande stanza da bagno padronale contemporanea con consolle stile comò, ante in legno scuro, zona vasca/doccia separata, WC monopezzo, piastrelle bianche, piastrelle diamantate, pareti bianche, pavimento in gres porcellanato, lavabo a bacinella, top in legno, pavimento nero e porta doccia a battente
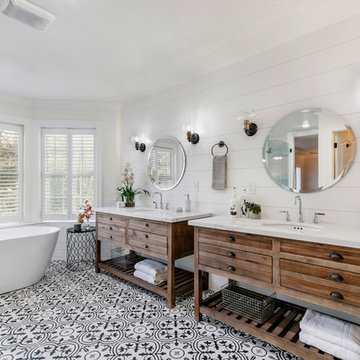
Ispirazione per una stanza da bagno padronale tradizionale di medie dimensioni con consolle stile comò, ante con finitura invecchiata, vasca freestanding, doccia ad angolo, piastrelle bianche, pavimento con piastrelle in ceramica, lavabo sottopiano, top in quarzo composito, pavimento nero, porta doccia a battente e top bianco

Master suite addition to an existing 20's Spanish home in the heart of Sherman Oaks, approx. 300+ sq. added to this 1300sq. home to provide the needed master bedroom suite. the large 14' by 14' bedroom has a 1 lite French door to the back yard and a large window allowing much needed natural light, the new hardwood floors were matched to the existing wood flooring of the house, a Spanish style arch was done at the entrance to the master bedroom to conform with the rest of the architectural style of the home.
The master bathroom on the other hand was designed with a Scandinavian style mixed with Modern wall mounted toilet to preserve space and to allow a clean look, an amazing gloss finish freestanding vanity unit boasting wall mounted faucets and a whole wall tiled with 2x10 subway tile in a herringbone pattern.
For the floor tile we used 8x8 hand painted cement tile laid in a pattern pre determined prior to installation.
The wall mounted toilet has a huge open niche above it with a marble shelf to be used for decoration.
The huge shower boasts 2x10 herringbone pattern subway tile, a side to side niche with a marble shelf, the same marble material was also used for the shower step to give a clean look and act as a trim between the 8x8 cement tiles and the bark hex tile in the shower pan.
Notice the hidden drain in the center with tile inserts and the great modern plumbing fixtures in an old work antique bronze finish.
A walk-in closet was constructed as well to allow the much needed storage space.

Please visit my website directly by copying and pasting this link directly into your browser: http://www.berensinteriors.com/ to learn more about this project and how we may work together!
A girl's bathroom with eye-catching damask wallpaper and black and white marble. Robert Naik Photography.
Stanze da Bagno con consolle stile comò e pavimento nero - Foto e idee per arredare
1