Stanze da Bagno con pavimento in legno massello medio - Foto e idee per arredare
Filtra anche per:
Budget
Ordina per:Popolari oggi
1 - 20 di 21 foto
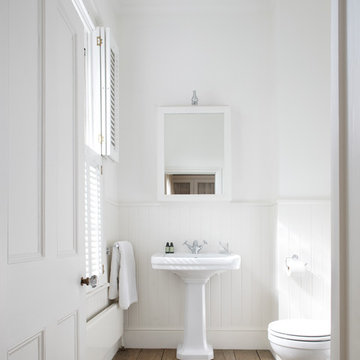
This full refurbishment boasts rooms with beautiful proportions and high ceilings. The owners required formal entertaining space and this provided us the perfect opportunity to create a truly bespoke interior. We sourced exquisite antiques, one off pieces and custom-made designs. A handful of key design pieces are peppered throughout the house. To fully reflect our clients’ tastes we added an eclectic combination of old and new furniture for an interesting visual mix, creating an interior that feels timelessly elegant and welcoming.

This project received the award for the 2010 CT Homebuilder's Association Best Bathroom Renovation. It features a 5500 pound solid boulder bathtub, radius glass block shower with two walls covered in book matched full slabs of marble, and reclaimed wide board rustic white oak floors installed over hydronic radiant heat in the concrete floor slab. This bathroom also incorporates a great deal of salvage and reclaimed materials including the 1800's piano legs which were used to create the vanity, an antique cherry corner cabinet was built into the wainscot paneling, chestnut barn timbers were added for effect and also serve as a channel to deliver water supply to the shower via a rain shower head and to the tub via a Kohler laminar flow tub filler. The entire addition was built with 2x8 wall framing and has been filled with full cavity open cell spray foam. The frost walls and floor slab were insulated with 2" R-10 EPS to provide a complete thermal break from the exterior climate. Radiant heat was poured into the floor slab and wraps the lower 3rd of the tub which is below the floor in order to keep the thermal mass hot. Marvin Ultimate double hung windows were used throughout. Another unusual detail is the Corten ceiling panels that were applied to the vaulted ceiling. Each Corten corrugated steel panel was propped up in a field and sprayed with a 50/50 solution of vinegar and hydrogen peroxide for approx. 4 weeks to accelerate the rust process until the desired effect was achieved. Then panels were then cleaned and coated with 4 coats of matte finish polyurethane to seal the finished product. The results are stunning and look incredible next to a hand made metal and blown glass chandelier.
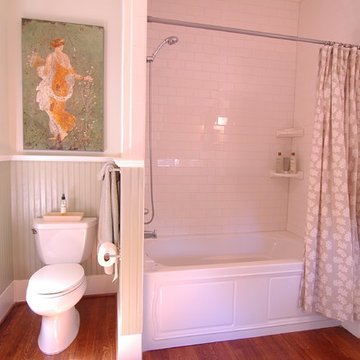
Esempio di una stanza da bagno chic di medie dimensioni con vasca ad alcova, vasca/doccia, piastrelle bianche, piastrelle diamantate, WC a due pezzi, pareti bianche, pavimento in legno massello medio e doccia con tenda
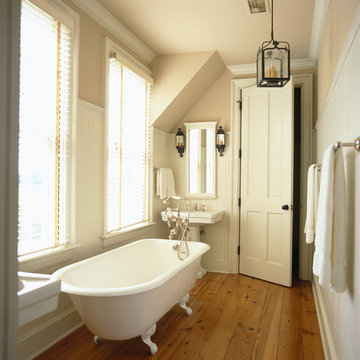
Photo Credit: Nancy Hill
Immagine di una stretta e lunga stanza da bagno padronale country di medie dimensioni con lavabo a colonna, vasca con piedi a zampa di leone, pareti beige e pavimento in legno massello medio
Immagine di una stretta e lunga stanza da bagno padronale country di medie dimensioni con lavabo a colonna, vasca con piedi a zampa di leone, pareti beige e pavimento in legno massello medio
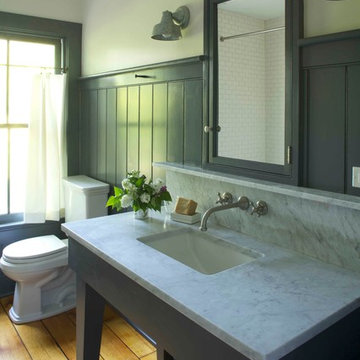
One of the bathrooms, with a custom vanity designed to look like a farm work table, and a marble top. Painted wide bead board and recessed wood framed medicine cabinet with industrial galvanized steel lights complete the aesthetic. Original wide board wood floors were restored.
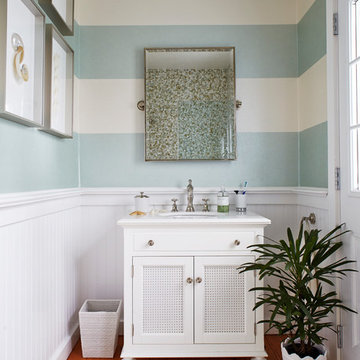
Create a more modern feel with wide stripes. The light bounces off the shimmery wallpaper.
Ispirazione per una stanza da bagno stile marinaro con lavabo sottopiano, top in marmo, ante bianche, pareti multicolore, pavimento in legno massello medio e ante con riquadro incassato
Ispirazione per una stanza da bagno stile marinaro con lavabo sottopiano, top in marmo, ante bianche, pareti multicolore, pavimento in legno massello medio e ante con riquadro incassato

Emily Followill
Ispirazione per una stanza da bagno stile rurale con ante in legno scuro, pareti grigie, pavimento in legno massello medio, lavabo sottopiano, pavimento marrone, top grigio e ante in stile shaker
Ispirazione per una stanza da bagno stile rurale con ante in legno scuro, pareti grigie, pavimento in legno massello medio, lavabo sottopiano, pavimento marrone, top grigio e ante in stile shaker

Cal Mitchner Photography
Esempio di una stanza da bagno country con lavabo sottopiano, ante in legno scuro, pareti verdi, pavimento in legno massello medio, WC a due pezzi e ante lisce
Esempio di una stanza da bagno country con lavabo sottopiano, ante in legno scuro, pareti verdi, pavimento in legno massello medio, WC a due pezzi e ante lisce
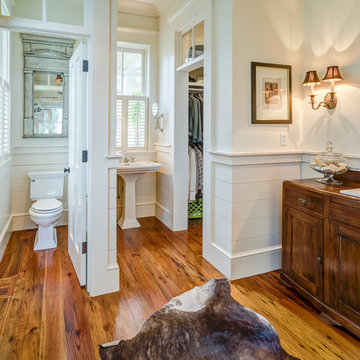
Master bath; Tom Jenkins
Foto di una stanza da bagno tradizionale con lavabo da incasso, ante in stile shaker, ante in legno bruno, WC a due pezzi, pareti bianche, pavimento in legno massello medio e toilette
Foto di una stanza da bagno tradizionale con lavabo da incasso, ante in stile shaker, ante in legno bruno, WC a due pezzi, pareti bianche, pavimento in legno massello medio e toilette
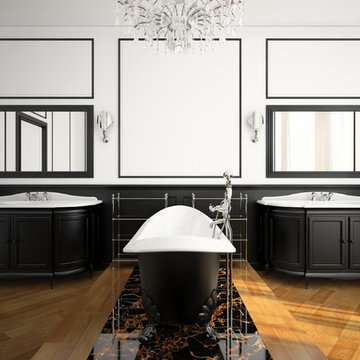
Elegant vanity units in neoclassic style with white Cristallino marble top and mirror, matching with the wall covering in same style and wood
Foto di un'ampia stanza da bagno padronale classica con ante con riquadro incassato, ante nere, vasca con piedi a zampa di leone, pavimento in legno massello medio, lavabo integrato e pareti bianche
Foto di un'ampia stanza da bagno padronale classica con ante con riquadro incassato, ante nere, vasca con piedi a zampa di leone, pavimento in legno massello medio, lavabo integrato e pareti bianche
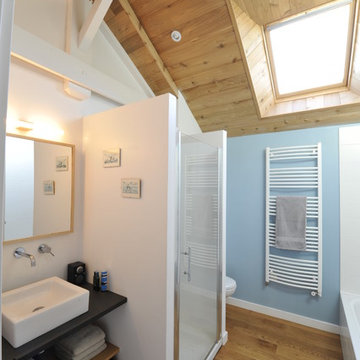
Maison et Travaux
Ispirazione per una stanza da bagno con doccia design di medie dimensioni con nessun'anta, ante nere, doccia alcova, pareti blu, pavimento in legno massello medio, lavabo a bacinella e top in legno
Ispirazione per una stanza da bagno con doccia design di medie dimensioni con nessun'anta, ante nere, doccia alcova, pareti blu, pavimento in legno massello medio, lavabo a bacinella e top in legno
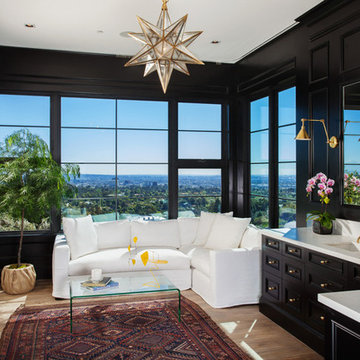
Foto di una stanza da bagno padronale chic con ante nere, pareti nere, lavabo sottopiano, pavimento in legno massello medio e ante con riquadro incassato

Lee Manning Photography
Immagine di una stanza da bagno con doccia country di medie dimensioni con lavabo sottopiano, ante in legno scuro, top in saponaria, pareti bianche, pavimento in legno massello medio e ante lisce
Immagine di una stanza da bagno con doccia country di medie dimensioni con lavabo sottopiano, ante in legno scuro, top in saponaria, pareti bianche, pavimento in legno massello medio e ante lisce
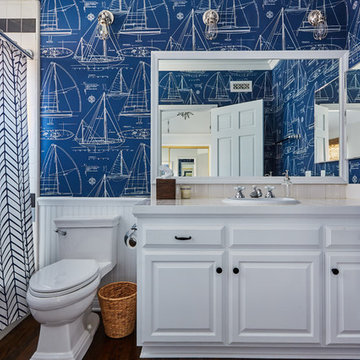
Dan Arnold Photo
Esempio di una stanza da bagno per bambini tradizionale di medie dimensioni con ante con bugna sagomata, ante bianche, vasca/doccia, pareti blu, pavimento in legno massello medio, lavabo da incasso, top piastrellato, piastrelle beige e doccia con tenda
Esempio di una stanza da bagno per bambini tradizionale di medie dimensioni con ante con bugna sagomata, ante bianche, vasca/doccia, pareti blu, pavimento in legno massello medio, lavabo da incasso, top piastrellato, piastrelle beige e doccia con tenda
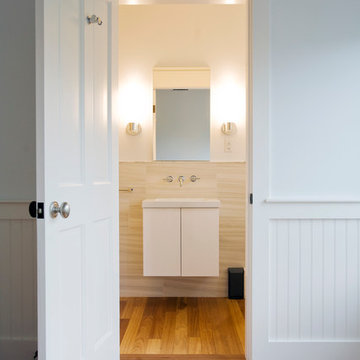
Chris Johnson - Project Designer and photography for Imai Keller Moore Architects
Ispirazione per una stanza da bagno tradizionale di medie dimensioni con ante lisce, ante bianche, pareti bianche e pavimento in legno massello medio
Ispirazione per una stanza da bagno tradizionale di medie dimensioni con ante lisce, ante bianche, pareti bianche e pavimento in legno massello medio
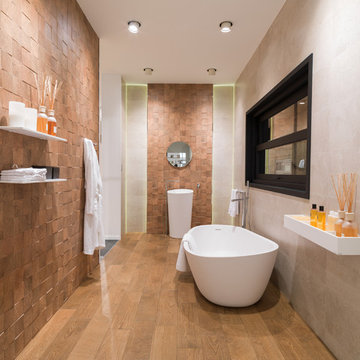
Rubén Poré
Foto di una stanza da bagno con doccia minimal di medie dimensioni con vasca freestanding, piastrelle beige, piastrelle marroni, lastra di pietra, pareti beige, pavimento in legno massello medio e lavabo a colonna
Foto di una stanza da bagno con doccia minimal di medie dimensioni con vasca freestanding, piastrelle beige, piastrelle marroni, lastra di pietra, pareti beige, pavimento in legno massello medio e lavabo a colonna
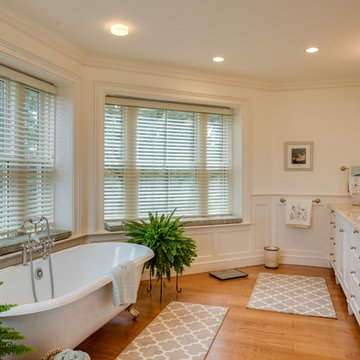
Idee per una stanza da bagno chic con lavabo sottopiano, ante bianche, vasca con piedi a zampa di leone e pavimento in legno massello medio
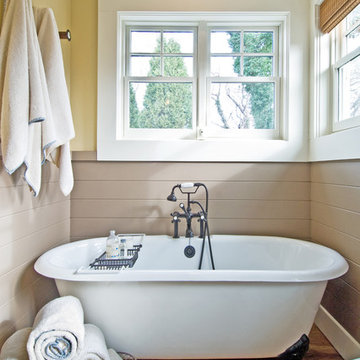
Idee per una stanza da bagno stile marinaro con vasca con piedi a zampa di leone, pareti gialle e pavimento in legno massello medio
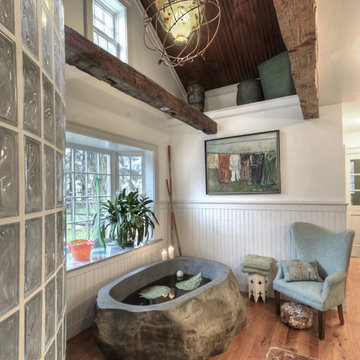
This project received the award for the 2010 CT Homebuilder's Association Best Bathroom Renovation. It features a 5500 pound solid boulder bathtub, radius Corning Glass block shower with two walls covered in book matched full slabs of marble, and reclaimed wide board rustic white oak floors installed over hydronic radiant heat in the concrete floor slab. This bathroom also incorporates a great deal of salvage and reclaimed materials including the 1800's piano legs which were used to create the vanity, an antique cherry corner cabinet was built into the wainscot paneling, chestnut barn timbers were added for effect and also serve as a channel to deliver water supply to the shower via a rain shower head and to the tub via a Kohler laminar flow tub filler. The entire addition was built with 2x8 wall framing and has been filled with full cavity open cell spray foam. The frost walls and floor slab were insulated with 2" R-10 EPS to provide a complete thermal break from the exterior climate. Radiant heat was poured into the floor slab and wraps the lower 3rd of the tub which is below the floor in order to keep the thermal mass hot. Marvin Ultimate double hung windows were used throughout. Another unusual detail is the Corten ceiling panels that were applied to the vaulted ceiling. Each Corten corrugated steel panel was propped up in a field and sprayed with a 50/50 solution of vinegar and hydrogen peroxide for approx. 4 weeks to accelerate the rust process until the desired effect was achieved. Then panels were then cleaned and coated with 4 coats of matte finish polyurethane to seal the finished product. The results are stunning and look incredible next to a hand made metal and blown glass chandelier.
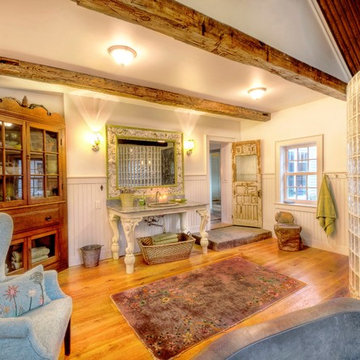
This project received the award for the 2010 CT Homebuilder's Association Best Bathroom Renovation. It features a 5500 pound solid boulder bathtub, radius glass block shower with two walls covered in book matched full slabs of marble, and reclaimed wide board rustic white oak floors installed over hydronic radiant heat in the concrete floor slab. This bathroom also incorporates a great deal of salvage and reclaimed materials including the 1800's piano legs which were used to create the vanity, an antique cherry corner cabinet was built into the wainscot paneling, chestnut barn timbers were added for effect and also serve as a channel to deliver water supply to the shower via a rain shower head and to the tub via a Kohler laminar flow tub filler. The entire addition was built with 2x8 wall framing and has been filled with full cavity open cell spray foam. The frost walls and floor slab were insulated with 2" R-10 EPS to provide a complete thermal break from the exterior climate. Radiant heat was poured into the floor slab and wraps the lower 3rd of the tub which is below the floor in order to keep the thermal mass hot. Marvin Ultimate double hung windows were used throughout. Another unusual detail is the Corten ceiling panels that were applied to the vaulted ceiling. Each Corten corrugated steel panel was propped up in a field and sprayed with a 50/50 solution of vinegar and hydrogen peroxide for approx. 4 weeks to accelerate the rust process until the desired effect was achieved. Then panels were then cleaned and coated with 4 coats of matte finish polyurethane to seal the finished product. The results are stunning and look incredible next to a hand made metal and blown glass chandelier.
Stanze da Bagno con pavimento in legno massello medio - Foto e idee per arredare
1