Stanze da Bagno con pavimento in bambù e pavimento in compensato - Foto e idee per arredare
Filtra anche per:
Budget
Ordina per:Popolari oggi
1 - 20 di 639 foto
1 di 3

Maharishi Vastu, Japanese-inspired, master bathroom with double-size shower
Idee per una grande stanza da bagno padronale etnica con ante lisce, ante in legno chiaro, doccia doppia, piastrelle grigie, piastrelle di marmo, pareti beige, pavimento in bambù, lavabo da incasso, top in granito, pavimento beige, porta doccia scorrevole e top beige
Idee per una grande stanza da bagno padronale etnica con ante lisce, ante in legno chiaro, doccia doppia, piastrelle grigie, piastrelle di marmo, pareti beige, pavimento in bambù, lavabo da incasso, top in granito, pavimento beige, porta doccia scorrevole e top beige
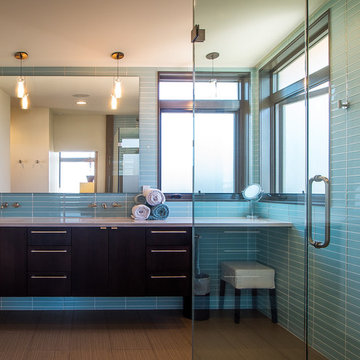
The 7th Avenue project is a contemporary twist on a mid century modern design. The home is designed for a professional couple that are well traveled and love the Taliesen west style of architecture. Design oriented individuals, the clients had always wanted to design their own home and they took full advantage of that opportunity. A jewel box design, the solution is engineered entirely to fit their aesthetic for living. Worked tightly to budget, the client was closely involved in every step of the process ensuring that the value was delivered where they wanted it.
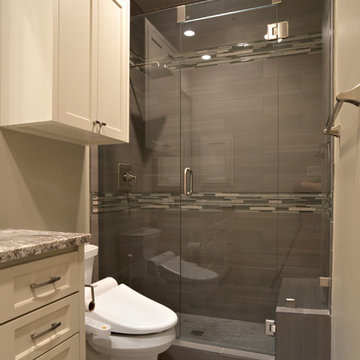
Ispirazione per una stanza da bagno padronale chic di medie dimensioni con ante con riquadro incassato, ante beige, doccia alcova, WC a due pezzi, piastrelle multicolore, piastrelle a listelli, pareti beige, pavimento in compensato, lavabo sottopiano e top in granito
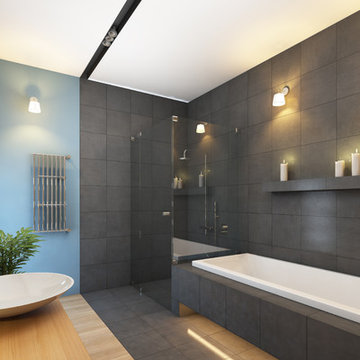
Ispirazione per una grande stanza da bagno padronale minimalista con ante lisce, ante in legno chiaro, doccia ad angolo, WC a due pezzi, vasca da incasso, pareti blu, pavimento in bambù, lavabo a bacinella, top in legno, piastrelle grigie, piastrelle in gres porcellanato, pavimento grigio e porta doccia a battente

This tiny home has utilized space-saving design and put the bathroom vanity in the corner of the bathroom. Natural light in addition to track lighting makes this vanity perfect for getting ready in the morning. Triangle corner shelves give an added space for personal items to keep from cluttering the wood counter. This contemporary, costal Tiny Home features a bathroom with a shower built out over the tongue of the trailer it sits on saving space and creating space in the bathroom. This shower has it's own clear roofing giving the shower a skylight. This allows tons of light to shine in on the beautiful blue tiles that shape this corner shower. Stainless steel planters hold ferns giving the shower an outdoor feel. With sunlight, plants, and a rain shower head above the shower, it is just like an outdoor shower only with more convenience and privacy. The curved glass shower door gives the whole tiny home bathroom a bigger feel while letting light shine through to the rest of the bathroom. The blue tile shower has niches; built-in shower shelves to save space making your shower experience even better. The bathroom door is a pocket door, saving space in both the bathroom and kitchen to the other side. The frosted glass pocket door also allows light to shine through.
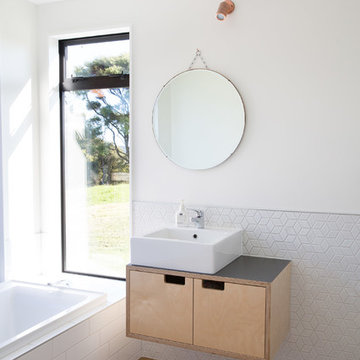
Sylvie Whinray Photography
Idee per una stanza da bagno con doccia scandinava con ante lisce, ante in legno chiaro, vasca da incasso, piastrelle bianche, pareti bianche, pavimento in compensato, lavabo a bacinella e pavimento marrone
Idee per una stanza da bagno con doccia scandinava con ante lisce, ante in legno chiaro, vasca da incasso, piastrelle bianche, pareti bianche, pavimento in compensato, lavabo a bacinella e pavimento marrone
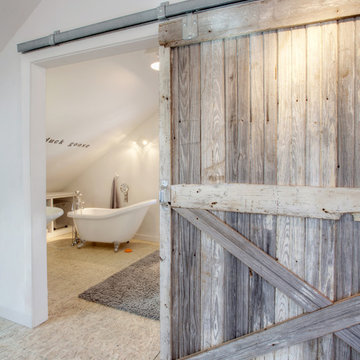
Guest Loft Bedroom/Bathroom accessed via sliding barn door - Interior Architecture: HAUS | Architecture + BRUSFO - Construction Management: WERK | Build - Photo: HAUS | Architecture
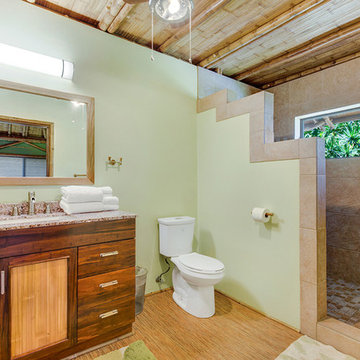
Jonathan Davis: www.photokona.com
Ispirazione per una stanza da bagno tropicale con pareti verdi e pavimento in bambù
Ispirazione per una stanza da bagno tropicale con pareti verdi e pavimento in bambù

Ispirazione per una grande stanza da bagno padronale industriale con vasca freestanding, doccia doppia, WC a due pezzi, piastrelle nere, piastrelle in gres porcellanato, pareti bianche, pavimento in bambù, lavabo rettangolare e top in cemento
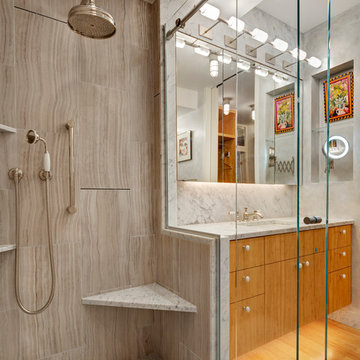
© Francis Dzikowski/2016
Foto di una piccola stanza da bagno design con ante lisce, ante in legno chiaro, doccia alcova, piastrelle grigie, lastra di pietra, pareti grigie, pavimento in bambù, lavabo sottopiano e top in marmo
Foto di una piccola stanza da bagno design con ante lisce, ante in legno chiaro, doccia alcova, piastrelle grigie, lastra di pietra, pareti grigie, pavimento in bambù, lavabo sottopiano e top in marmo
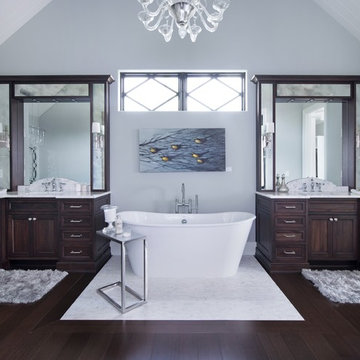
Glamorous Master Bath with his and hers vanities in Lyptus wood with marble countertops, custom designed linen cabinets and mirror fronted makeup area.

After many years of careful consideration and planning, these clients came to us with the goal of restoring this home’s original Victorian charm while also increasing its livability and efficiency. From preserving the original built-in cabinetry and fir flooring, to adding a new dormer for the contemporary master bathroom, careful measures were taken to strike this balance between historic preservation and modern upgrading. Behind the home’s new exterior claddings, meticulously designed to preserve its Victorian aesthetic, the shell was air sealed and fitted with a vented rainscreen to increase energy efficiency and durability. With careful attention paid to the relationship between natural light and finished surfaces, the once dark kitchen was re-imagined into a cheerful space that welcomes morning conversation shared over pots of coffee.
Every inch of this historical home was thoughtfully considered, prompting countless shared discussions between the home owners and ourselves. The stunning result is a testament to their clear vision and the collaborative nature of this project.
Photography by Radley Muller Photography
Design by Deborah Todd Building Design Services
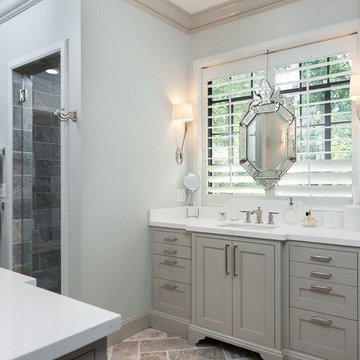
Idee per una stanza da bagno padronale tradizionale di medie dimensioni con ante in stile shaker, ante grigie, doccia alcova, pareti blu, pavimento in compensato, lavabo sottopiano, top in quarzite, pavimento marrone e porta doccia a battente
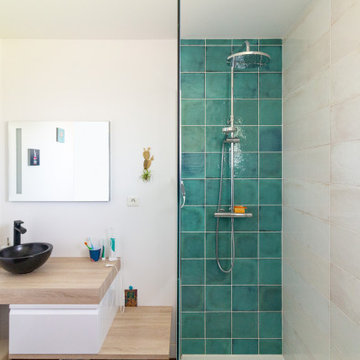
Un agrandissement réussi pour cette salle de bain.
Trop étroite, les propriétaires souhaitaient l'agrandir et la moderniser : pari réussi !
Une douche extra plate et un plan vasque sont désormais présentes dans la pièce d'eau.
De la faïence vert d'eau très esthétique et du parquet massif en bambou au sol viennent parfaire l'ensemble.
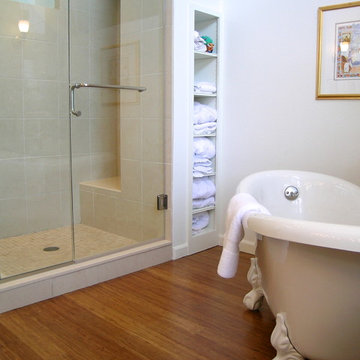
The function of a large, modern, two person shower with framless glass surround is a countertpoint and compliment to the vintage freestanding bath tub in this older Boulder home.
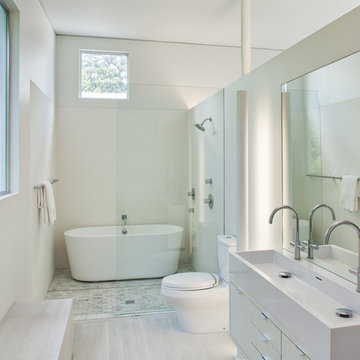
Zac Seewald - Photographer of Architecture and Design
Idee per una stanza da bagno padronale moderna di medie dimensioni con ante lisce, ante bianche, vasca freestanding, vasca/doccia, WC a due pezzi, piastrelle multicolore, piastrelle di cemento, pareti bianche, pavimento in bambù, lavabo sospeso e top in superficie solida
Idee per una stanza da bagno padronale moderna di medie dimensioni con ante lisce, ante bianche, vasca freestanding, vasca/doccia, WC a due pezzi, piastrelle multicolore, piastrelle di cemento, pareti bianche, pavimento in bambù, lavabo sospeso e top in superficie solida
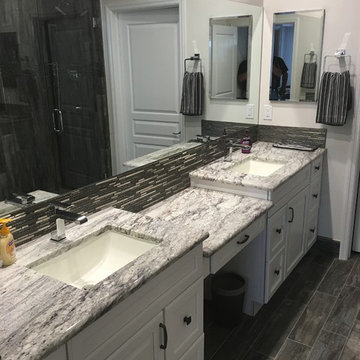
Immagine di una stanza da bagno padronale minimalista di medie dimensioni con ante con bugna sagomata, ante bianche, WC monopezzo, pareti bianche, lavabo sottopiano, top in marmo, doccia alcova, piastrelle grigie, pavimento in compensato e piastrelle in ceramica
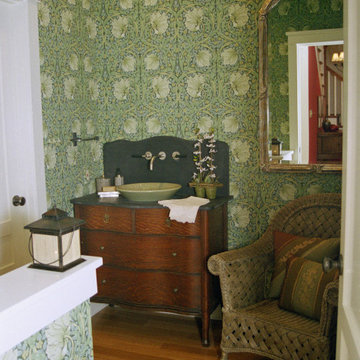
Stunning stylized tulip patterned wall paper true to the Arts and Craft period is backdrop to antique oak chest converted into a sink vanity. Slate top with vessel sink and wall mounted facets are incorporated. Bamboo floors add to the organic and nature like persona.
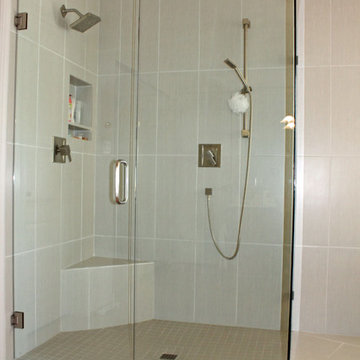
Beautiful free standing tub and shower remodel. We provided a curbless shower which has a zero step into the shower.
Foto di una stanza da bagno padronale contemporanea di medie dimensioni con vasca freestanding, doccia a filo pavimento, piastrelle grigie, piastrelle in gres porcellanato, pareti grigie, pavimento in bambù, pavimento grigio e porta doccia a battente
Foto di una stanza da bagno padronale contemporanea di medie dimensioni con vasca freestanding, doccia a filo pavimento, piastrelle grigie, piastrelle in gres porcellanato, pareti grigie, pavimento in bambù, pavimento grigio e porta doccia a battente
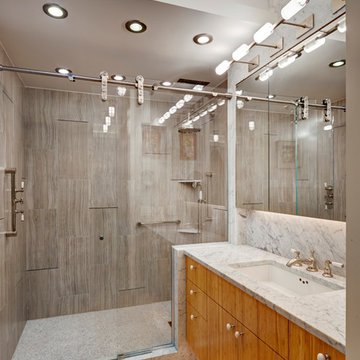
© Francis Dzikowski/2016
Foto di una piccola stanza da bagno contemporanea con ante lisce, ante in legno chiaro, doccia alcova, piastrelle grigie, lastra di pietra, pareti grigie, pavimento in bambù, lavabo sottopiano e top in marmo
Foto di una piccola stanza da bagno contemporanea con ante lisce, ante in legno chiaro, doccia alcova, piastrelle grigie, lastra di pietra, pareti grigie, pavimento in bambù, lavabo sottopiano e top in marmo
Stanze da Bagno con pavimento in bambù e pavimento in compensato - Foto e idee per arredare
1