Stanze da Bagno con pavimento in ardesia - Foto e idee per arredare
Filtra anche per:
Budget
Ordina per:Popolari oggi
41 - 60 di 8.432 foto
1 di 2

Apron sink and freestanding tub, slate herringbone tile, electric floor heat
Idee per una stanza da bagno padronale country di medie dimensioni con consolle stile comò, ante in legno scuro, vasca freestanding, WC a due pezzi, pistrelle in bianco e nero, piastrelle in pietra, pareti beige, pavimento in ardesia, lavabo integrato e top in marmo
Idee per una stanza da bagno padronale country di medie dimensioni con consolle stile comò, ante in legno scuro, vasca freestanding, WC a due pezzi, pistrelle in bianco e nero, piastrelle in pietra, pareti beige, pavimento in ardesia, lavabo integrato e top in marmo

A colorful makeover for a little girl’s bathroom. The goal was to make bathtime more fun and enjoyable, so we opted for striking teal accents on the vanity and built-in. Balanced out by soft whites, grays, and woods, the space is bright and cheery yet still feels clean, spacious, and calming. Unique cabinets wrap around the room to maximize storage and save space for the tub and shower.
Cabinet color is Hemlock by Benjamin Moore.
Designed by Joy Street Design serving Oakland, Berkeley, San Francisco, and the whole of the East Bay.
For more about Joy Street Design, click here: https://www.joystreetdesign.com/

The sleek lines of this grey granite vanity top complement the Craftsman style cabinetry and unify the diverse tones of the slate floor and shower tiles. Under-mount double sinks maintain a clean, uninterrupted horizontal plane.
Photo:David Dietrich
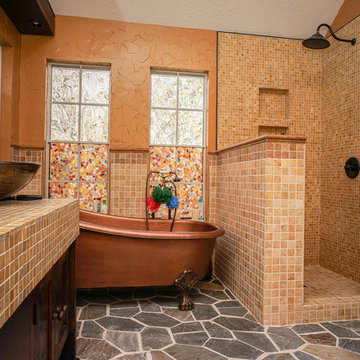
Mitchell Clay
Foto di una stanza da bagno padronale classica con vasca con piedi a zampa di leone, doccia ad angolo, pavimento in ardesia e top piastrellato
Foto di una stanza da bagno padronale classica con vasca con piedi a zampa di leone, doccia ad angolo, pavimento in ardesia e top piastrellato
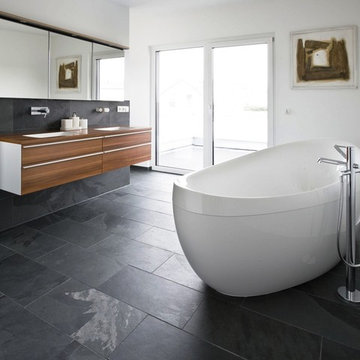
by Tile Doctor
Ispirazione per una grande stanza da bagno padronale moderna con piastrelle nere, piastrelle in ceramica, ante lisce, ante in legno scuro, vasca freestanding, pareti bianche, pavimento in ardesia, lavabo sottopiano e top in legno
Ispirazione per una grande stanza da bagno padronale moderna con piastrelle nere, piastrelle in ceramica, ante lisce, ante in legno scuro, vasca freestanding, pareti bianche, pavimento in ardesia, lavabo sottopiano e top in legno

Photos by Philippe Le Berre
Immagine di una grande stanza da bagno padronale minimalista con ante lisce, ante in legno bruno, top in marmo, vasca freestanding, pareti blu, pavimento in ardesia, lavabo sottopiano, piastrelle grigie e pavimento grigio
Immagine di una grande stanza da bagno padronale minimalista con ante lisce, ante in legno bruno, top in marmo, vasca freestanding, pareti blu, pavimento in ardesia, lavabo sottopiano, piastrelle grigie e pavimento grigio

Christina Wedge
Idee per una stanza da bagno classica con ante con riquadro incassato, ante beige, top in marmo, vasca freestanding, doccia ad angolo, piastrelle bianche, piastrelle in pietra, pareti bianche, pavimento in ardesia e pavimento grigio
Idee per una stanza da bagno classica con ante con riquadro incassato, ante beige, top in marmo, vasca freestanding, doccia ad angolo, piastrelle bianche, piastrelle in pietra, pareti bianche, pavimento in ardesia e pavimento grigio
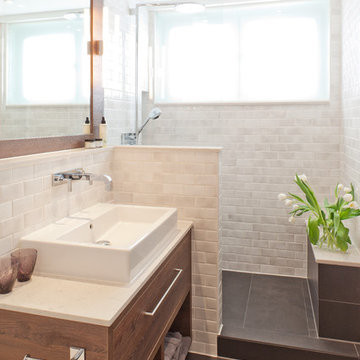
Michael Zalewski
Foto di una piccola stanza da bagno con doccia contemporanea con doccia alcova, piastrelle bianche, piastrelle diamantate, pavimento in ardesia, lavabo a bacinella, ante lisce e ante in legno scuro
Foto di una piccola stanza da bagno con doccia contemporanea con doccia alcova, piastrelle bianche, piastrelle diamantate, pavimento in ardesia, lavabo a bacinella, ante lisce e ante in legno scuro
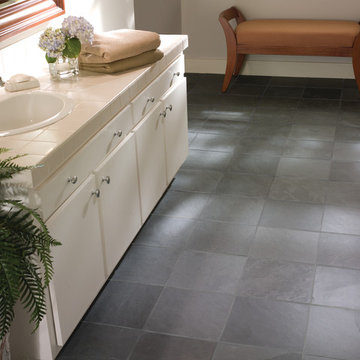
Idee per una stanza da bagno padronale chic di medie dimensioni con ante lisce, ante bianche, pareti bianche, pavimento in ardesia, lavabo da incasso, top piastrellato e pavimento grigio

This rustic basement sauna and steam room makes it feel like spa day at home!
Foto di una grande stanza da bagno padronale stile rurale con ante in stile shaker, ante in legno scuro, doccia alcova, piastrelle beige, piastrelle marroni, piastrelle grigie, piastrelle in pietra, pareti multicolore, pavimento in ardesia, lavabo sottopiano, top in granito, pavimento multicolore e porta doccia a battente
Foto di una grande stanza da bagno padronale stile rurale con ante in stile shaker, ante in legno scuro, doccia alcova, piastrelle beige, piastrelle marroni, piastrelle grigie, piastrelle in pietra, pareti multicolore, pavimento in ardesia, lavabo sottopiano, top in granito, pavimento multicolore e porta doccia a battente

This 3200 square foot home features a maintenance free exterior of LP Smartside, corrugated aluminum roofing, and native prairie landscaping. The design of the structure is intended to mimic the architectural lines of classic farm buildings. The outdoor living areas are as important to this home as the interior spaces; covered and exposed porches, field stone patios and an enclosed screen porch all offer expansive views of the surrounding meadow and tree line.
The home’s interior combines rustic timbers and soaring spaces which would have traditionally been reserved for the barn and outbuildings, with classic finishes customarily found in the family homestead. Walls of windows and cathedral ceilings invite the outdoors in. Locally sourced reclaimed posts and beams, wide plank white oak flooring and a Door County fieldstone fireplace juxtapose with classic white cabinetry and millwork, tongue and groove wainscoting and a color palate of softened paint hues, tiles and fabrics to create a completely unique Door County homestead.
Mitch Wise Design, Inc.
Richard Steinberger Photography
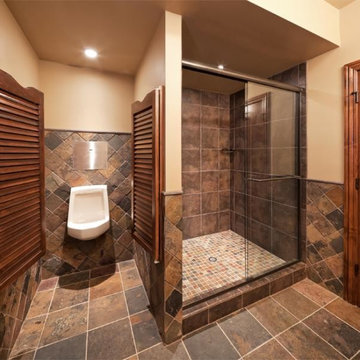
This full bathroom complete with a urinal is one of the many aspects in this custom lower level Kansas City Man Cave.
This 2,264 square foot lower level includes a home theater room, full bar, game space for pool and card tables as well as a custom bathroom complete with a urinal. The ultimate man cave!
Design Connection, Inc. Kansas City interior design provided space planning, material selections, furniture, paint colors, window treatments, lighting selection and architectural plans.

This typical 70’s bathroom with a sunken tile bath and bright wallpaper was transformed into a Zen-like luxury bath. A custom designed Japanese soaking tub was built with its water filler descending from a spout in the ceiling, positioned next to a nautilus shaped shower with frameless curved glass lined with stunning gold toned mosaic tile. Custom built cedar cabinets with a linen closet adorned with twigs as door handles. Gorgeous flagstone flooring and customized lighting accentuates this beautiful creation to surround yourself in total luxury and relaxation.

Mike Strutt Design
Ispirazione per una stanza da bagno minimalista con lavabo a bacinella, pavimento in ardesia e pavimento grigio
Ispirazione per una stanza da bagno minimalista con lavabo a bacinella, pavimento in ardesia e pavimento grigio

Photographer: David Whittaker
Idee per una grande stanza da bagno padronale design con lavabo sottopiano, piastrelle beige, vasca sottopiano, ante in legno bruno, pareti beige, pavimento in ardesia e top in granito
Idee per una grande stanza da bagno padronale design con lavabo sottopiano, piastrelle beige, vasca sottopiano, ante in legno bruno, pareti beige, pavimento in ardesia e top in granito
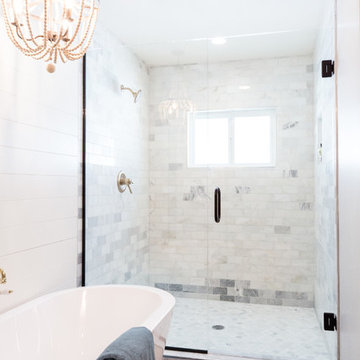
Ispirazione per una grande stanza da bagno padronale country con vasca freestanding, doccia aperta, piastrelle bianche, piastrelle di marmo, pavimento in ardesia, pavimento nero e porta doccia a battente

Here are a couple of examples of bathrooms at this project, which have a 'traditional' aesthetic. All tiling and panelling has been very carefully set-out so as to minimise cut joints.
Built-in storage and niches have been introduced, where appropriate, to provide discreet storage and additional interest.
Photographer: Nick Smith

New Guest Bath with Coastal Colors
Immagine di una stanza da bagno per bambini costiera con ante in stile shaker, ante blu, piastrelle blu, lastra di vetro, pareti grigie, pavimento in ardesia, lavabo sottopiano, top in quarzite, pavimento nero, porta doccia a battente, top bianco, un lavabo e mobile bagno incassato
Immagine di una stanza da bagno per bambini costiera con ante in stile shaker, ante blu, piastrelle blu, lastra di vetro, pareti grigie, pavimento in ardesia, lavabo sottopiano, top in quarzite, pavimento nero, porta doccia a battente, top bianco, un lavabo e mobile bagno incassato

Ispirazione per una piccola stanza da bagno per bambini chic con ante in stile shaker, ante blu, vasca ad alcova, doccia alcova, WC monopezzo, piastrelle beige, piastrelle in ceramica, pareti beige, pavimento in ardesia, lavabo da incasso, top in quarzo composito, pavimento nero, doccia con tenda, top bianco, un lavabo e mobile bagno freestanding

Immagine di una stanza da bagno padronale moderna di medie dimensioni con ante lisce, ante in legno chiaro, vasca da incasso, zona vasca/doccia separata, WC monopezzo, piastrelle verdi, piastrelle in ceramica, pareti verdi, pavimento in ardesia, lavabo integrato, top in superficie solida, pavimento grigio, doccia aperta, top bianco, due lavabi, mobile bagno sospeso e travi a vista
Stanze da Bagno con pavimento in ardesia - Foto e idee per arredare
3