Stanze da Bagno con pavimento in ardesia e top in cemento - Foto e idee per arredare
Filtra anche per:
Budget
Ordina per:Popolari oggi
1 - 20 di 187 foto
1 di 3

Master bathroom with subway tiles, wood vanity, and concrete countertop.
Photographer: Rob Karosis
Foto di una grande stanza da bagno padronale country con ante lisce, vasca freestanding, piastrelle bianche, piastrelle diamantate, pareti bianche, pavimento in ardesia, lavabo sottopiano, top in cemento, pavimento nero, top nero e ante in legno bruno
Foto di una grande stanza da bagno padronale country con ante lisce, vasca freestanding, piastrelle bianche, piastrelle diamantate, pareti bianche, pavimento in ardesia, lavabo sottopiano, top in cemento, pavimento nero, top nero e ante in legno bruno

The Tranquility Residence is a mid-century modern home perched amongst the trees in the hills of Suffern, New York. After the homeowners purchased the home in the Spring of 2021, they engaged TEROTTI to reimagine the primary and tertiary bathrooms. The peaceful and subtle material textures of the primary bathroom are rich with depth and balance, providing a calming and tranquil space for daily routines. The terra cotta floor tile in the tertiary bathroom is a nod to the history of the home while the shower walls provide a refined yet playful texture to the room.

This 3200 square foot home features a maintenance free exterior of LP Smartside, corrugated aluminum roofing, and native prairie landscaping. The design of the structure is intended to mimic the architectural lines of classic farm buildings. The outdoor living areas are as important to this home as the interior spaces; covered and exposed porches, field stone patios and an enclosed screen porch all offer expansive views of the surrounding meadow and tree line.
The home’s interior combines rustic timbers and soaring spaces which would have traditionally been reserved for the barn and outbuildings, with classic finishes customarily found in the family homestead. Walls of windows and cathedral ceilings invite the outdoors in. Locally sourced reclaimed posts and beams, wide plank white oak flooring and a Door County fieldstone fireplace juxtapose with classic white cabinetry and millwork, tongue and groove wainscoting and a color palate of softened paint hues, tiles and fabrics to create a completely unique Door County homestead.
Mitch Wise Design, Inc.
Richard Steinberger Photography
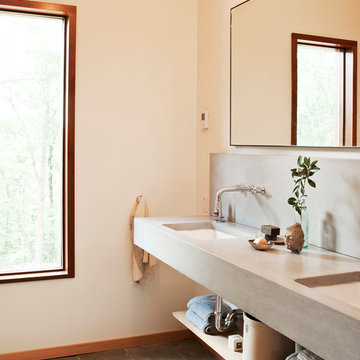
Project: Hudson Woods
Immagine di una stanza da bagno padronale stile marinaro di medie dimensioni con nessun'anta, pavimento in ardesia, lavabo sottopiano e top in cemento
Immagine di una stanza da bagno padronale stile marinaro di medie dimensioni con nessun'anta, pavimento in ardesia, lavabo sottopiano e top in cemento

New Generation MCM
Location: Lake Oswego, OR
Type: Remodel
Credits
Design: Matthew O. Daby - M.O.Daby Design
Interior design: Angela Mechaley - M.O.Daby Design
Construction: Oregon Homeworks
Photography: KLIK Concepts
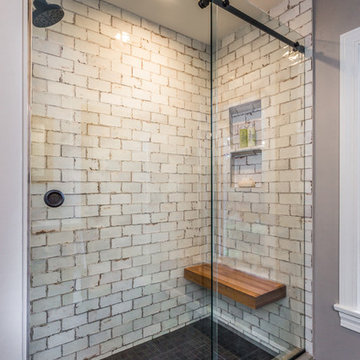
Esempio di una stanza da bagno padronale american style di medie dimensioni con ante in stile shaker, ante in legno scuro, pareti grigie, pavimento in ardesia, lavabo integrato, top in cemento, pavimento grigio, top grigio, doccia ad angolo, piastrelle grigie, piastrelle diamantate e porta doccia scorrevole

Esempio di una grande stanza da bagno padronale classica con ante con bugna sagomata, ante bianche, doccia aperta, piastrelle grigie, pareti bianche, pavimento in ardesia, lavabo integrato, top in cemento, pavimento grigio, doccia aperta e top grigio

Rocky Mountain Log Homes
Ispirazione per una grande stanza da bagno padronale stile rurale con lavabo rettangolare, top in cemento, piastrelle marroni, piastrelle a mosaico, ante in stile shaker, ante in legno scuro, doccia alcova, pareti multicolore, pavimento in ardesia, pavimento multicolore e porta doccia a battente
Ispirazione per una grande stanza da bagno padronale stile rurale con lavabo rettangolare, top in cemento, piastrelle marroni, piastrelle a mosaico, ante in stile shaker, ante in legno scuro, doccia alcova, pareti multicolore, pavimento in ardesia, pavimento multicolore e porta doccia a battente

The Tranquility Residence is a mid-century modern home perched amongst the trees in the hills of Suffern, New York. After the homeowners purchased the home in the Spring of 2021, they engaged TEROTTI to reimagine the primary and tertiary bathrooms. The peaceful and subtle material textures of the primary bathroom are rich with depth and balance, providing a calming and tranquil space for daily routines. The terra cotta floor tile in the tertiary bathroom is a nod to the history of the home while the shower walls provide a refined yet playful texture to the room.
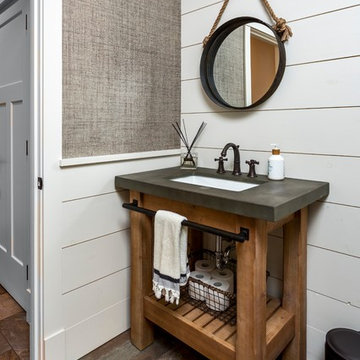
The kitchen isn't the only room worthy of delicious design... and so when these clients saw THEIR personal style come to life in the kitchen, they decided to go all in and put the Maine Coast construction team in charge of building out their vision for the home in its entirety. Talent at its best -- with tastes of this client, we simply had the privilege of doing the easy part -- building their dream home!
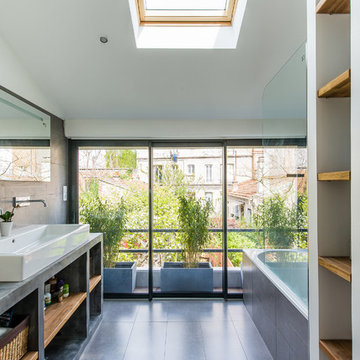
christelle Serres-Chabrier ; guillaume Leblanc
Immagine di una stanza da bagno padronale scandinava con lavabo rettangolare, nessun'anta, top in cemento, vasca da incasso, pareti bianche e pavimento in ardesia
Immagine di una stanza da bagno padronale scandinava con lavabo rettangolare, nessun'anta, top in cemento, vasca da incasso, pareti bianche e pavimento in ardesia

Esempio di una piccola stanza da bagno moderna con ante lisce, ante in legno chiaro, zona vasca/doccia separata, WC a due pezzi, piastrelle verdi, piastrelle in ceramica, pareti bianche, pavimento in ardesia, lavabo sottopiano, top in cemento, pavimento nero, top grigio e doccia aperta

Jim Wright Smith
Immagine di una stanza da bagno padronale stile rurale di medie dimensioni con lavabo a bacinella, ante lisce, ante in legno scuro, top in cemento, doccia aperta, WC a due pezzi, piastrelle multicolore, piastrelle in gres porcellanato, pareti verdi e pavimento in ardesia
Immagine di una stanza da bagno padronale stile rurale di medie dimensioni con lavabo a bacinella, ante lisce, ante in legno scuro, top in cemento, doccia aperta, WC a due pezzi, piastrelle multicolore, piastrelle in gres porcellanato, pareti verdi e pavimento in ardesia
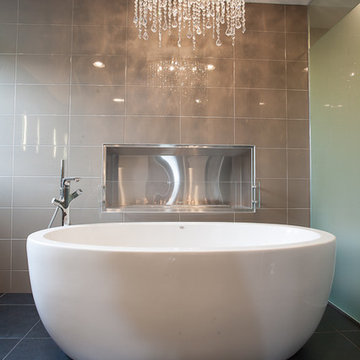
Foto di una grande stanza da bagno padronale minimal con ante lisce, ante in legno chiaro, vasca freestanding, piastrelle grigie, piastrelle a listelli, pareti multicolore, pavimento in ardesia, lavabo a bacinella e top in cemento
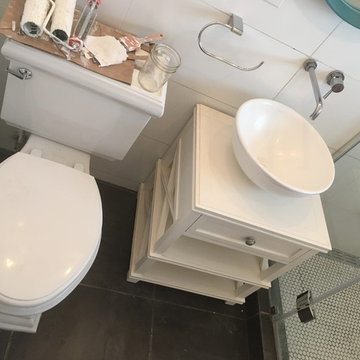
These are custom built counters that have silica inside for a slight crystally sheen. We can put any material in them and polish it out.
Examples: Turquoise and other rock, rare wood samples, gold iron, and other metals, and even man-made glass in any color.
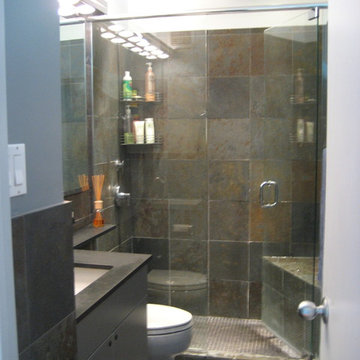
Esempio di una piccola stanza da bagno padronale design con lavabo sottopiano, ante lisce, ante grigie, top in cemento, doccia aperta, WC monopezzo, piastrelle multicolore, piastrelle in pietra, pareti bianche e pavimento in ardesia
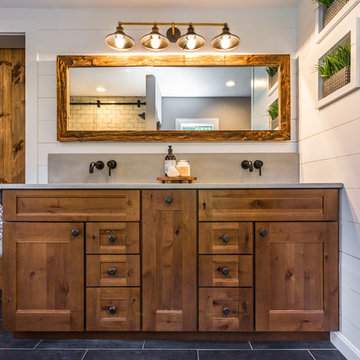
Foto di una stanza da bagno padronale stile americano di medie dimensioni con ante in stile shaker, ante in legno scuro, pareti grigie, pavimento in ardesia, pavimento grigio, lavabo integrato, top in cemento e top grigio
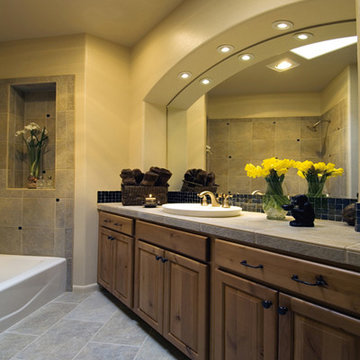
Esempio di una grande stanza da bagno padronale american style con ante con bugna sagomata, ante in legno scuro, vasca ad alcova, WC a due pezzi, piastrelle beige, piastrelle nere, piastrelle a mosaico, pareti beige, pavimento in ardesia, lavabo da incasso, top in cemento e pavimento grigio
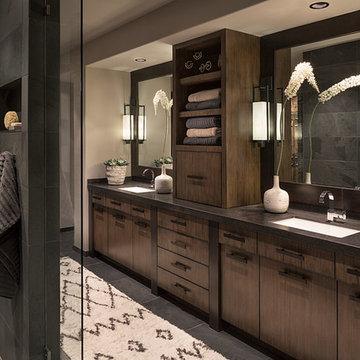
Idee per una grande stanza da bagno padronale minimalista con ante lisce, ante in legno bruno, doccia aperta, pareti beige, pavimento in ardesia, lavabo sottopiano, top in cemento, pavimento nero e doccia aperta
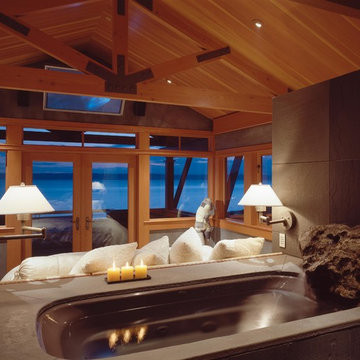
Ispirazione per una grande stanza da bagno padronale design con consolle stile comò, ante con finitura invecchiata, vasca ad alcova, doccia aperta, piastrelle beige, piastrelle in pietra, pareti grigie, pavimento in ardesia, top in cemento, pavimento grigio e doccia aperta
Stanze da Bagno con pavimento in ardesia e top in cemento - Foto e idee per arredare
1